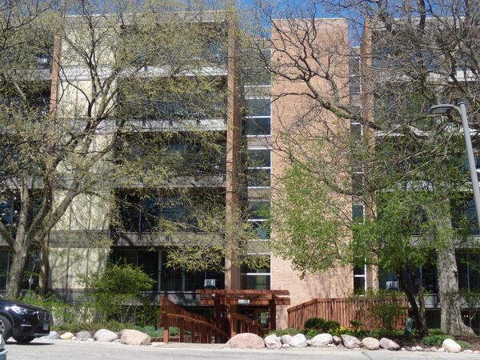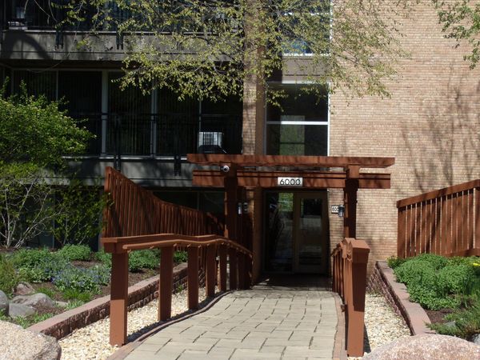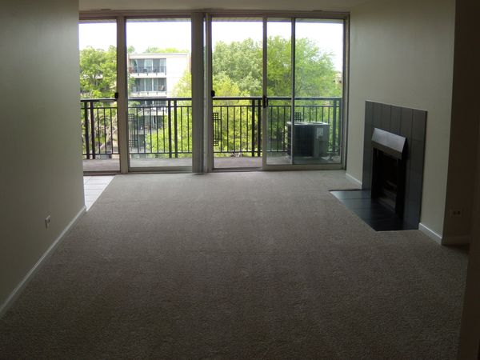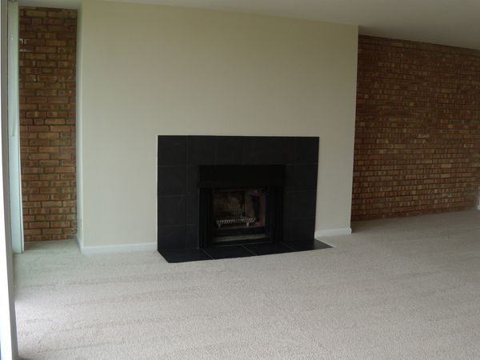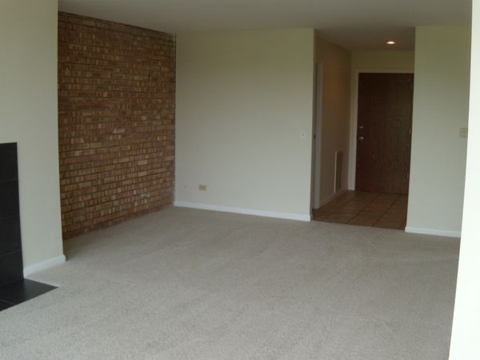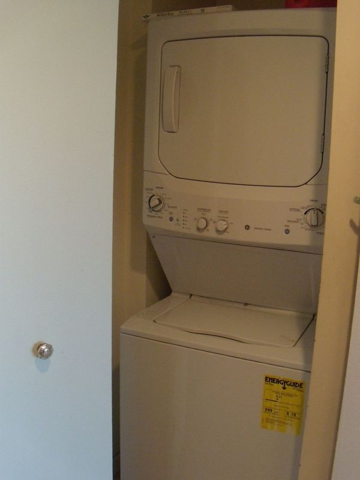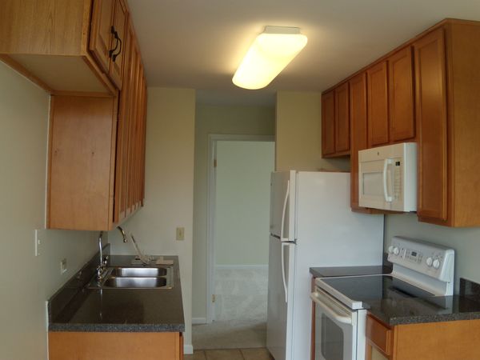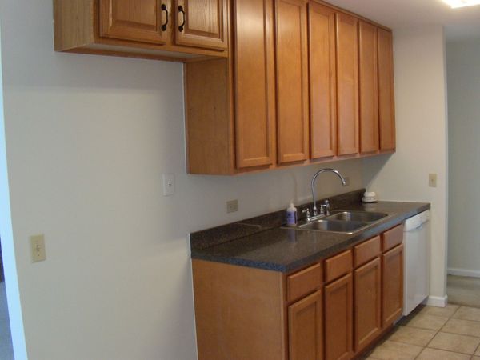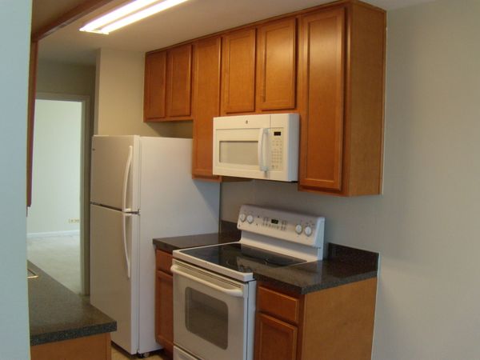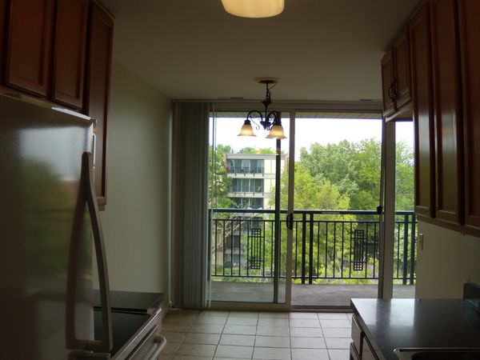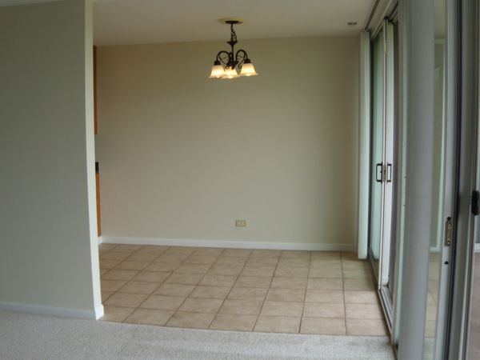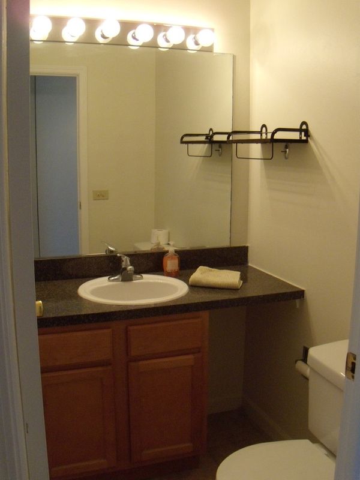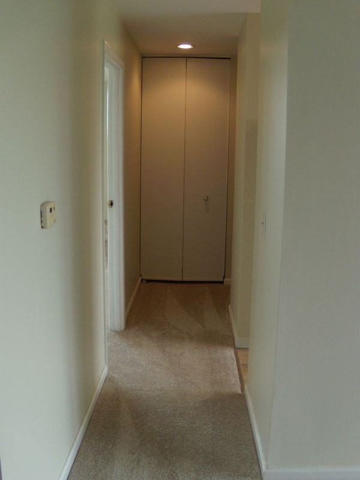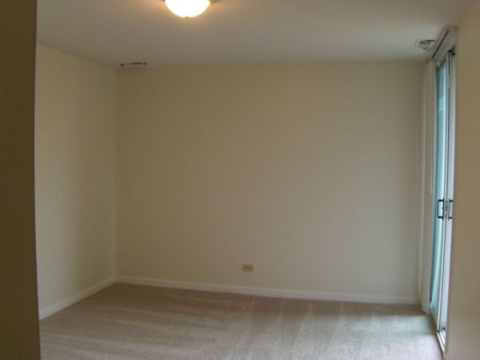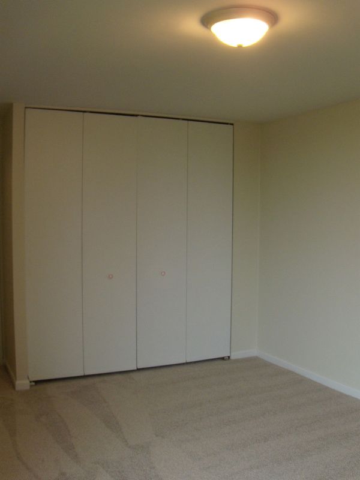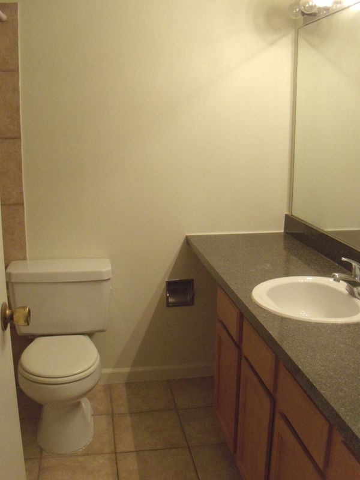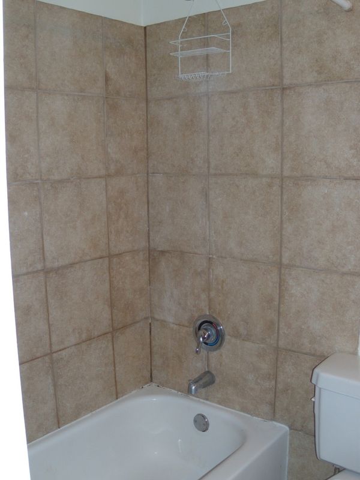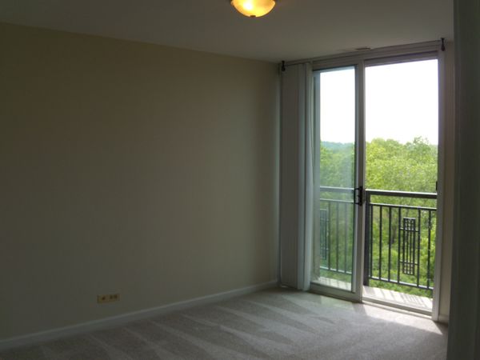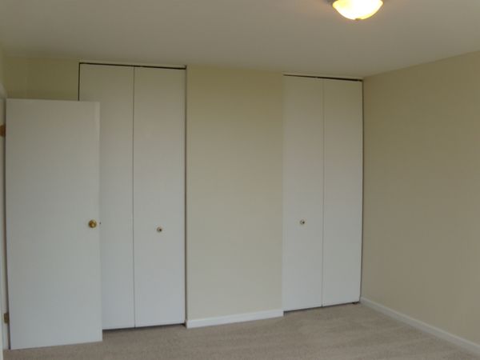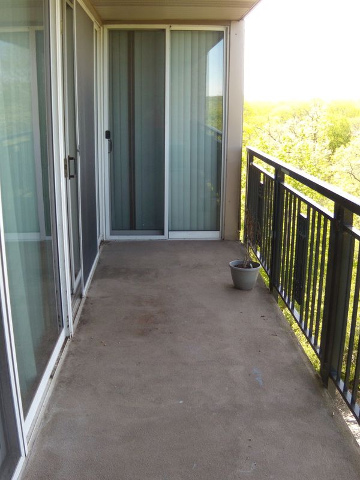6000 Oakwood Drive Unit 6M
Lisle, IL
60532
About this home
Newly refreshed! Desirable 2 bedroom condo in fabulous Four Lakes: Lowest monthly assess. of all 2BR units currently for sale in Four Lakes! Move in ready, corner penthouse unit with wonderful treetop views from every room. TWO ADJACENT ASSIGNED PARKING SPACES with this unit. FRESHLY PAINTED! PROFESSIONALLY CLEANED TOP TO BOTTOM! NEW CARPET installed on May 8! Shiny new faucets in kitchen and bathtub, too. Convenient in-unit laundry (washer/dryer 2021), central air conditioning, and beautiful fireplace to enjoy. Newer fridge (2023), microwave/dishwasher 2018. Other features include floor to ceiling windows with vertical blinds, plenty of closet space, and lovely private balcony. Both bedrooms equally spacious with big closets. The monthly assessment includes water, trash removal, exterior maintenance, landscaping, snow removal, and access to so many recreational amenities. Four Lakes residents have a multitude of wonderful resort-style community activities to enjoy such as pools, tennis courts, sand volleyball, ski hill, gym, and fishing pond/boating. There's also a restaurant, pub, convenience store, and clubhouse! It's like you are always on vacation here. Pet friendly building; dog fee $75 annually. Property taxes should be much less for future owner/occupant. Welcome home!
