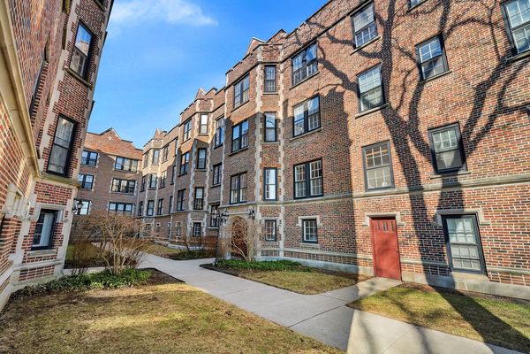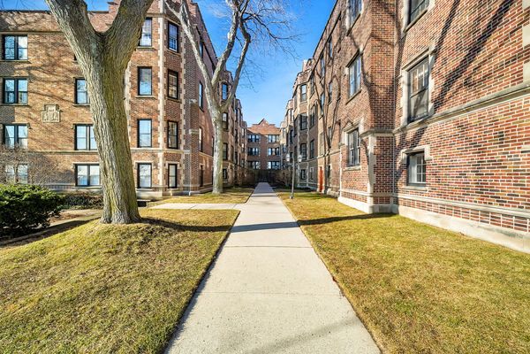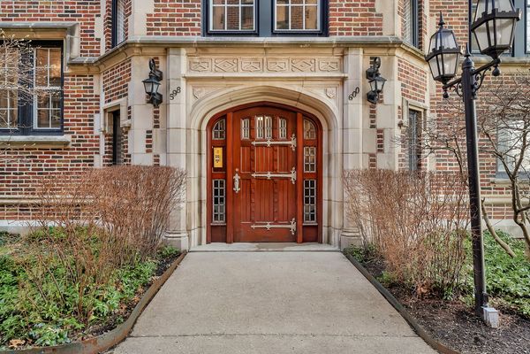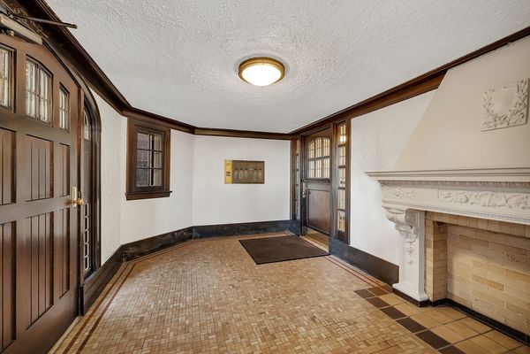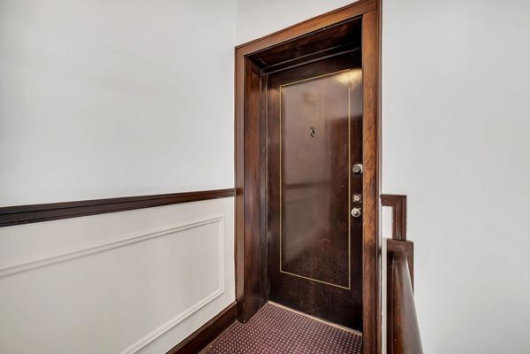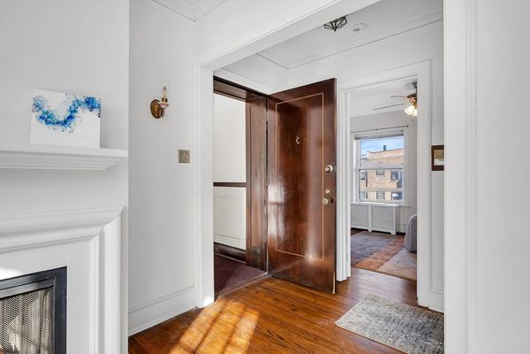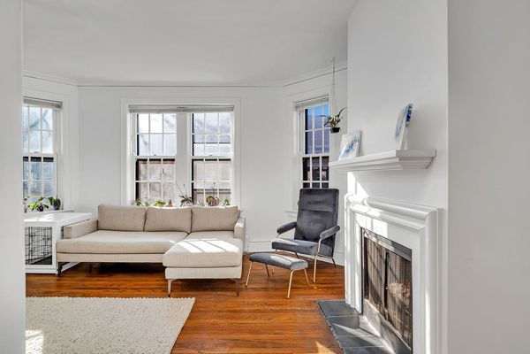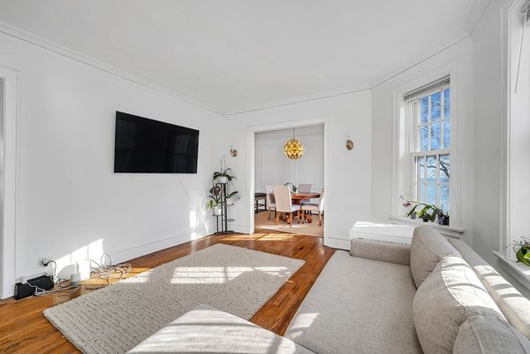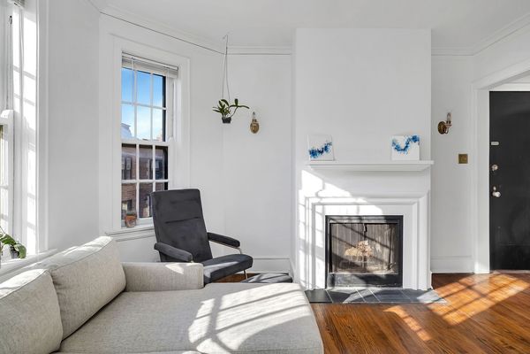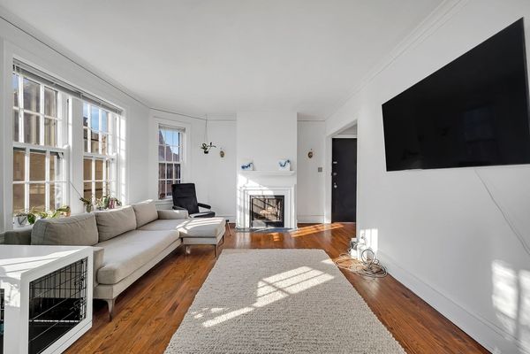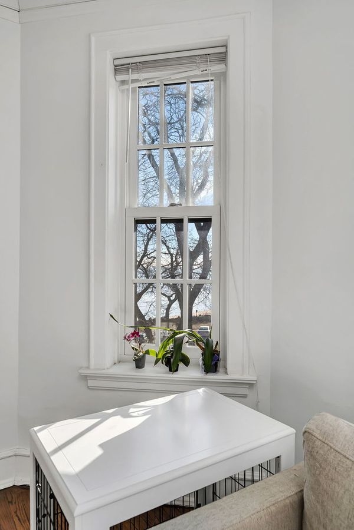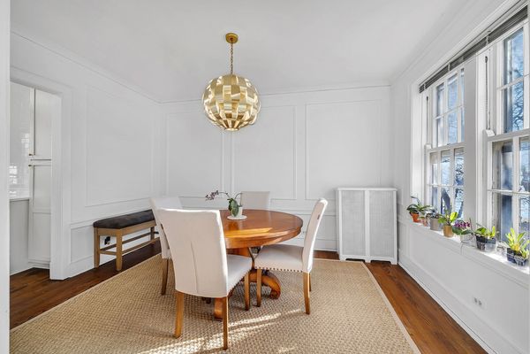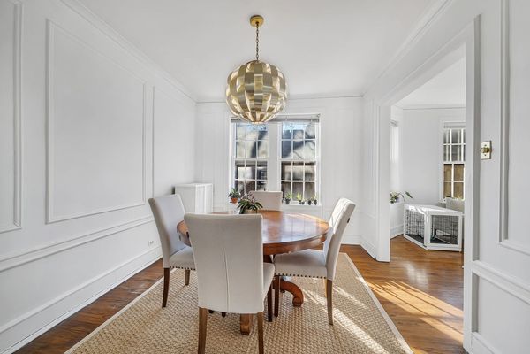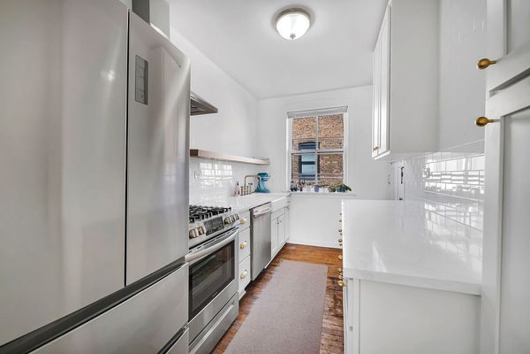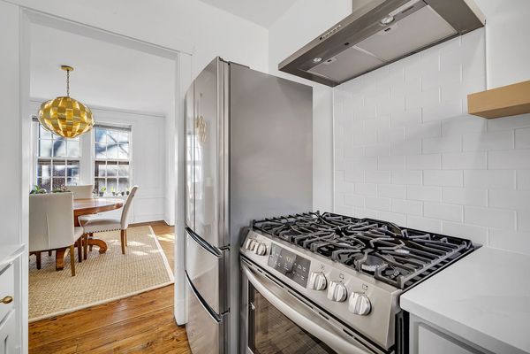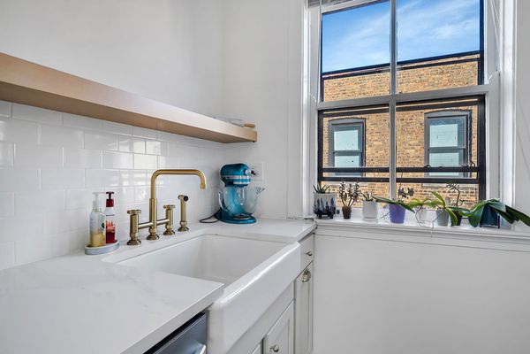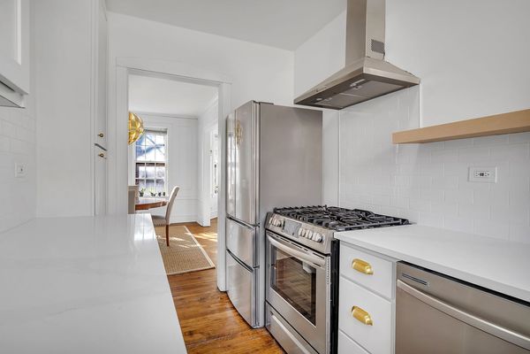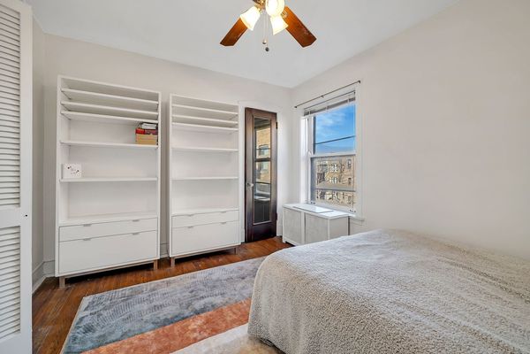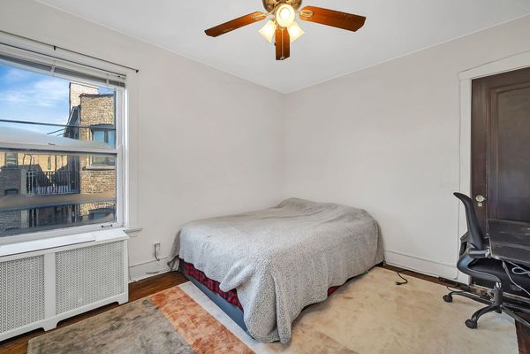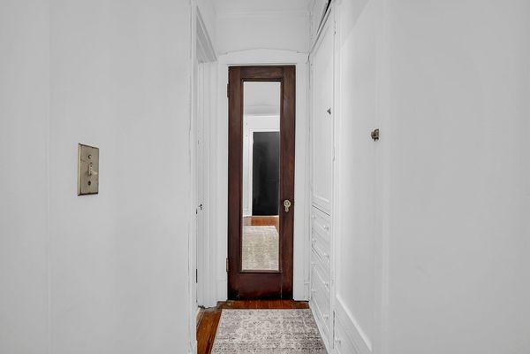600 Sheridan Square Unit 3
Evanston, IL
60202
About this home
Boasting gorgeous Lake Michigan views from your Living Room windows, this 1 Bedroom 1 Bath 3rd floor condo presents an exceptional meshing of Old World Charm and Modern Day Amenities. From the moment you arrive you're inspired by the brick exterior and castle like arched wood entry door with gridded glass sidelights. You'll love this unit's rich mahogany front door and abundance of natural light throughout. Spacious Living Room, with lake views, has high ceilings and wood burning fireplace with mantel shelf. Hardwood flooring flows throughout except for tile in the recently remodeled full Bath. You'll appreciate the formal Dining Room enhanced with panel molding, chair railing and stunning chandelier. The adjacent Kitchen looks like it stepped out of a designer magazine with crisp white cabinets w/gold hardware, open shelves, upgraded stainless appliances, stainless chef's vent over 5 burner gas range, Silestone calacatta gold countertops and double Kohler farm sink. Storage and laundry in building. Perfectly located providing easy access to the Lake, restaurants, shopping, University, public transportation to downtown Chicago and a short distance to South Beach. Once you view this extraordinary, beautifully detailed and upgraded condo home, you'll absolutely want to make it your own!
