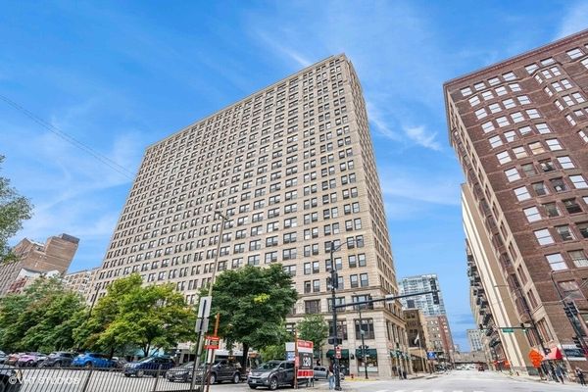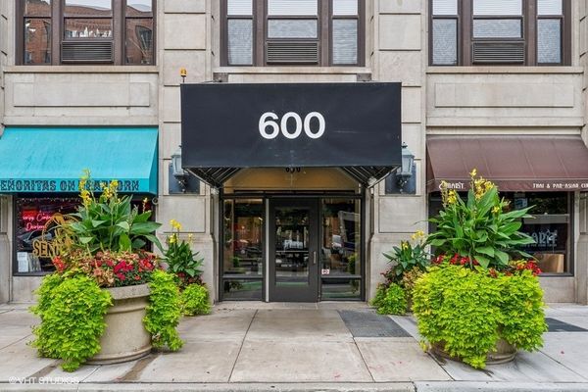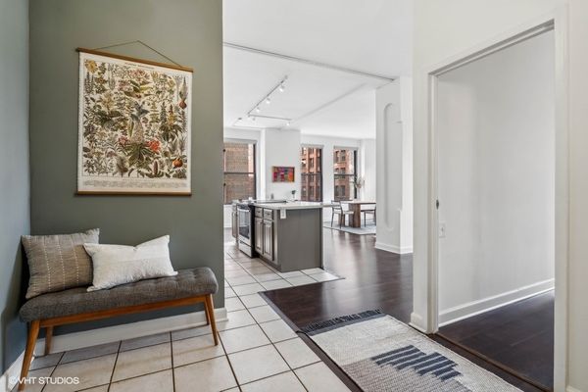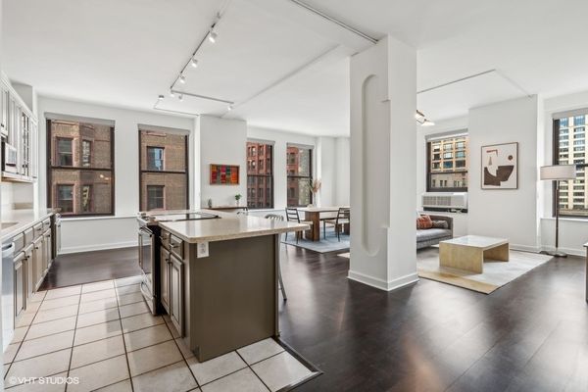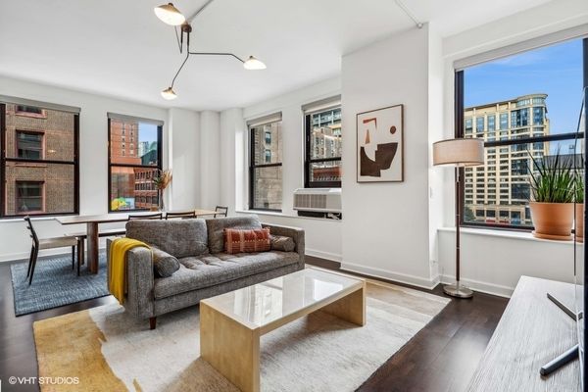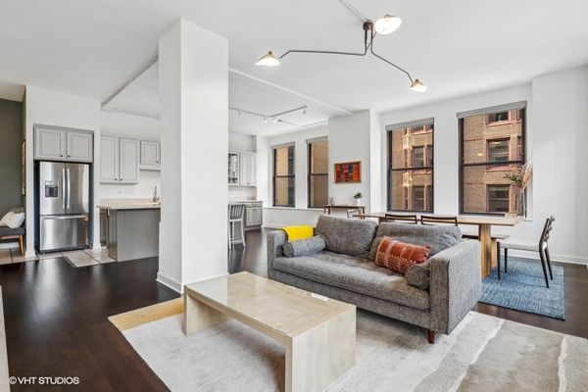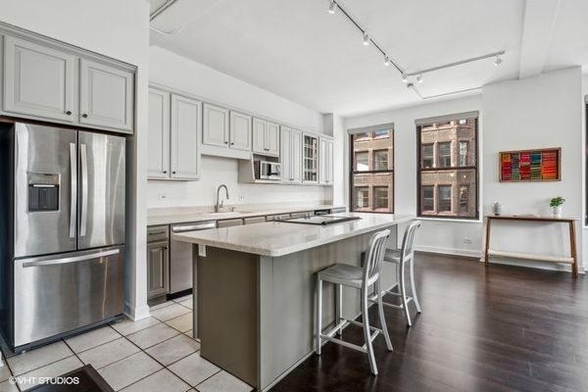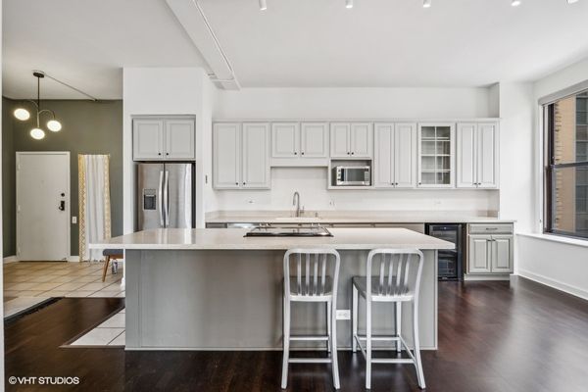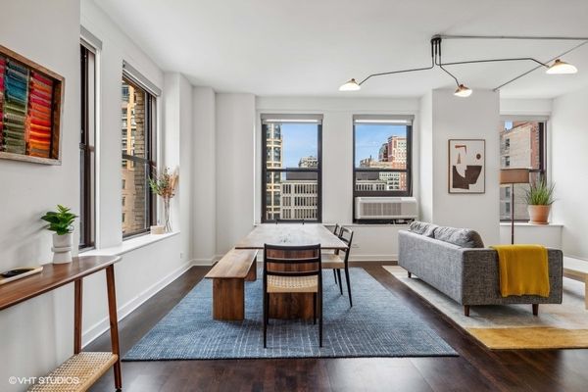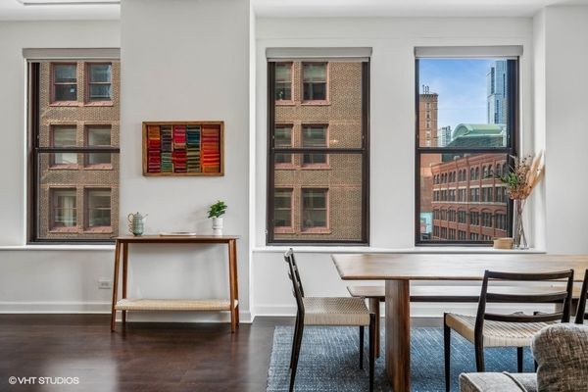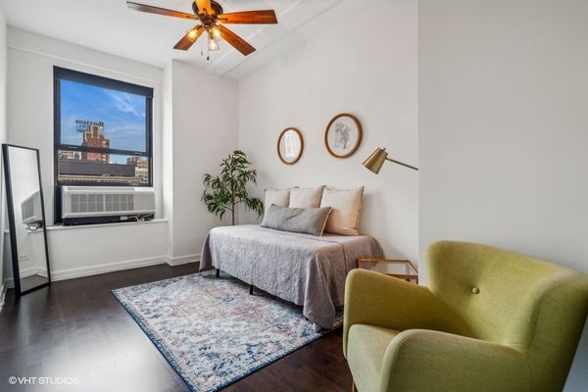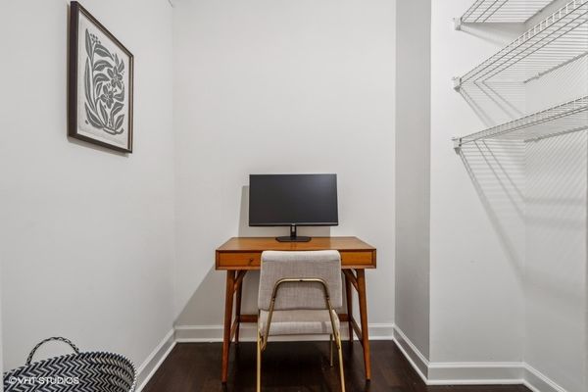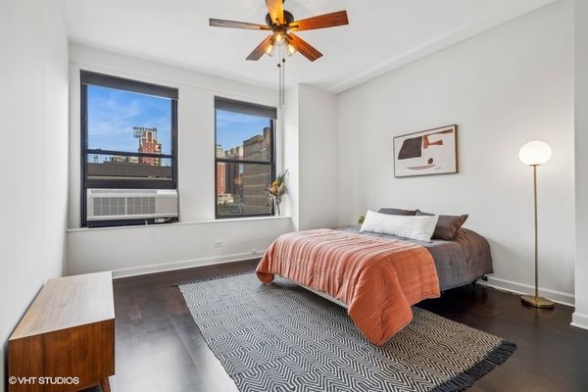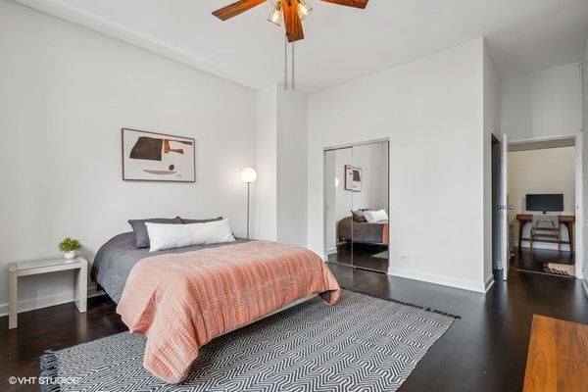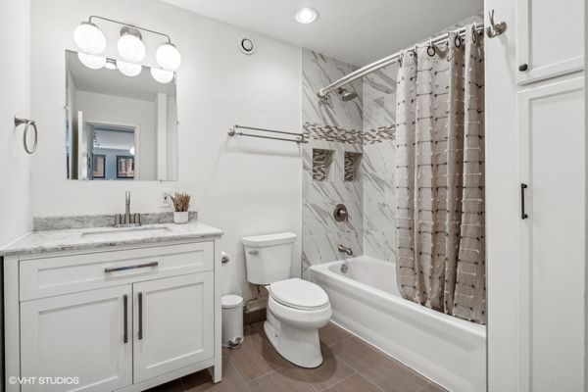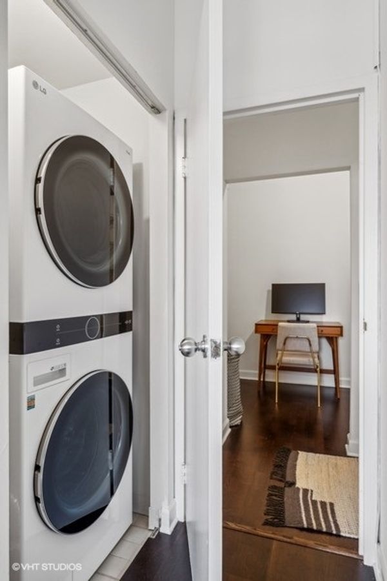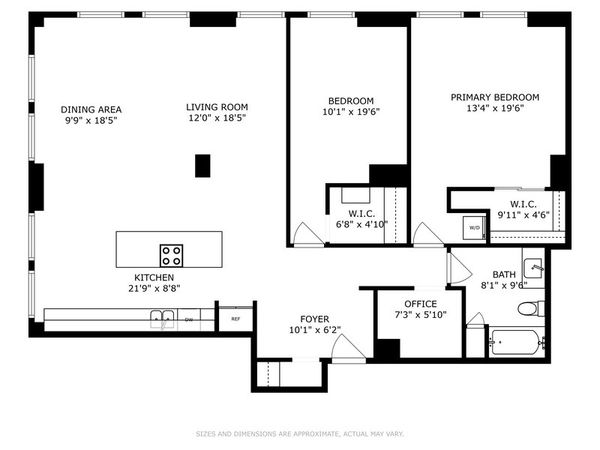600 S Dearborn Street Unit 602
Chicago, IL
60605
About this home
Not to be missed is this New York style corner loft in the heart of Printer's Row. This 2 bedroom and 1 bath condo greets you with a lovely foyer and spacious entrance closet for storage. It opens up to a massive kitchen, living and dining room which is flooded with light from the large windows with northern and eastern exposures. Gorgeous espresso wood flooring combined with 10ft ceilings and the thoughtfully updated lighting throughout add to the cool lofty feel. The open concept kitchen features stainless appliances, wine fridge and beautiful cabinets with plenty of storage. The living and dining room space offer a variety of ways to live in the space. The first bedroom off the foyer offers a great space with a walk-in closet. Down the hall a cozy nook offers more storage space and/or a great work from home area. The full bathroom has brushed nickel fixtures, marble vanity and convenient built in shelving. A large light filled primary bedroom has another walk-in closet and can easily fit a king size bed. Newer full size electric washer and dryer and heat and ac units complete this home. This pet friendly building has 24 hour door staff, onsite manager, and engineer. The building also has an exercise room and bike storage. Unbeatable location, close to so many restaurants, stores, public transportation, the Lake, Millennium Park, and easy highway access. Parking available in several neighboring buildings and lots. There are so many reasons to love living in Printers Row!
