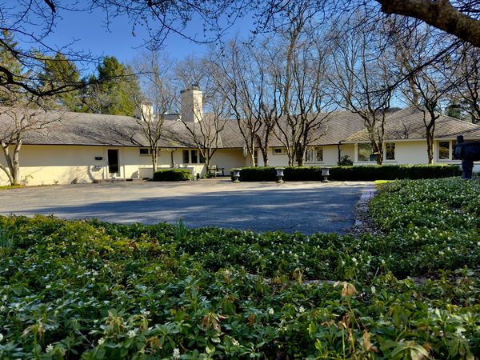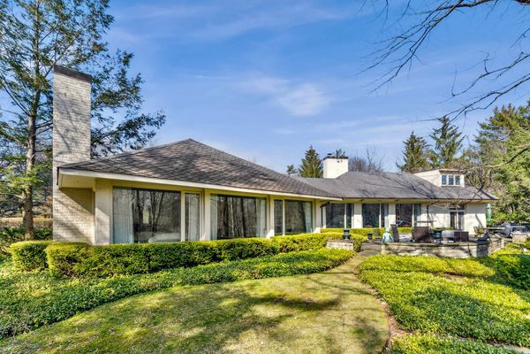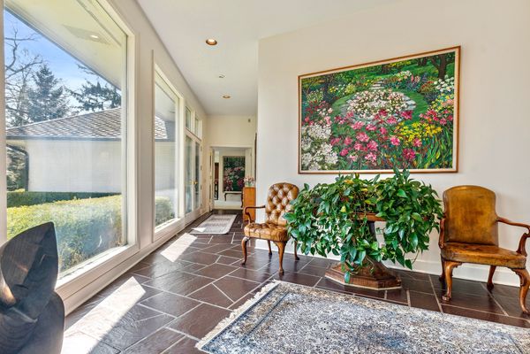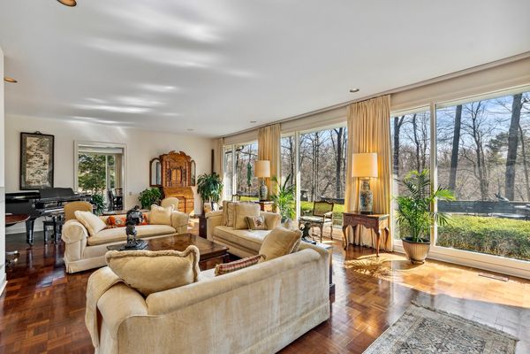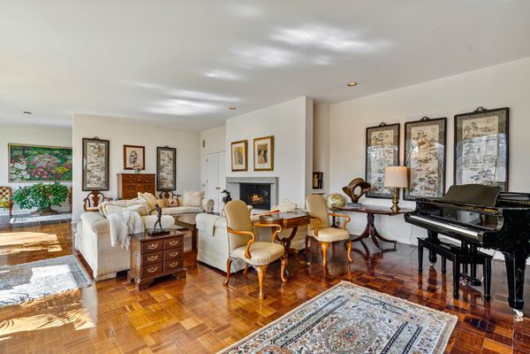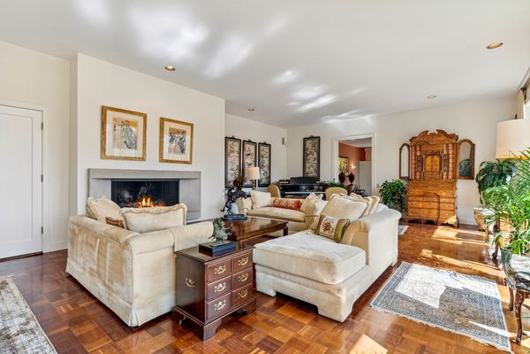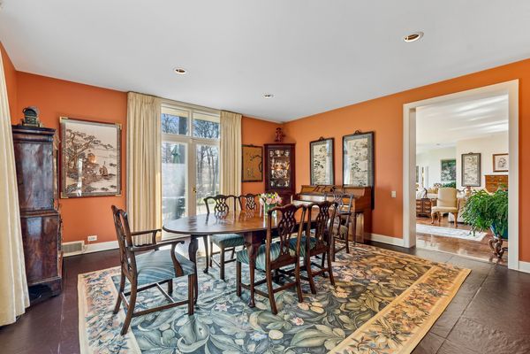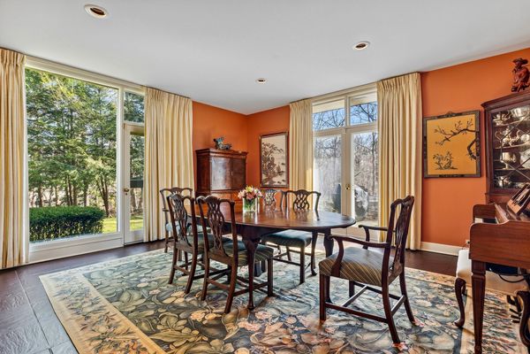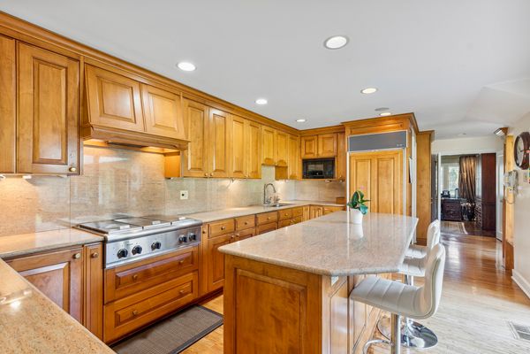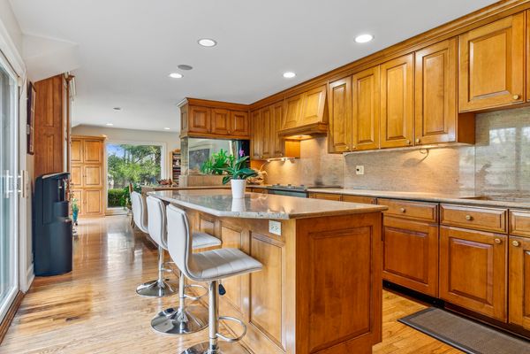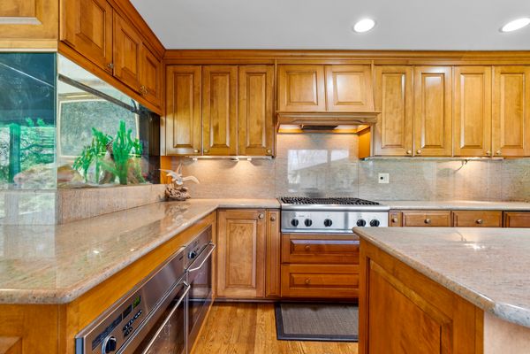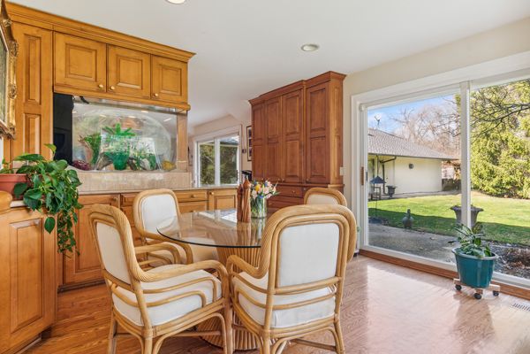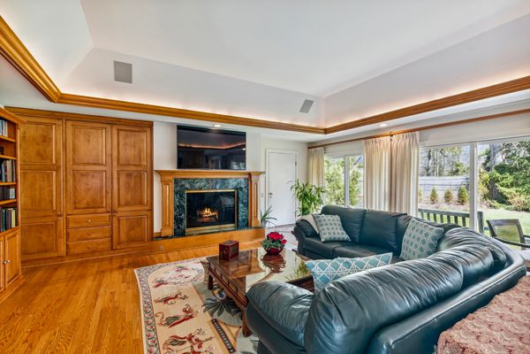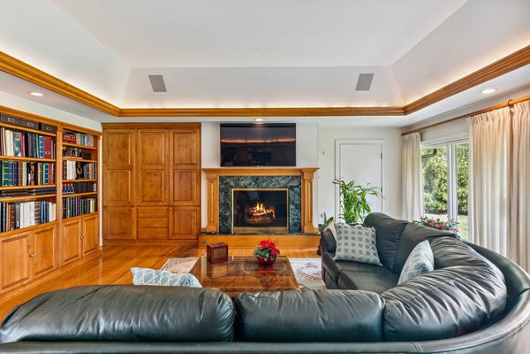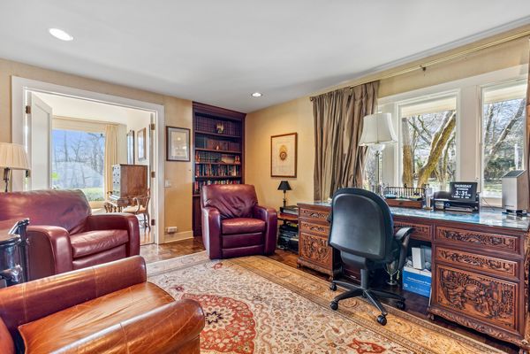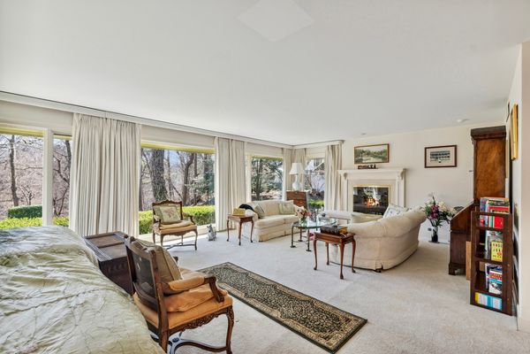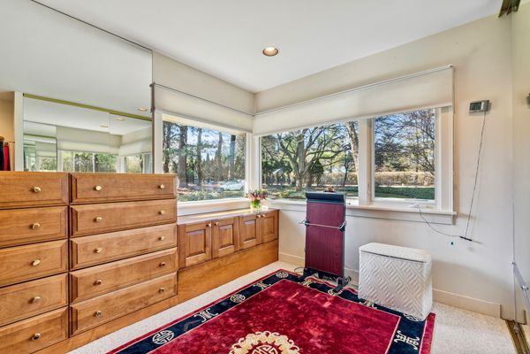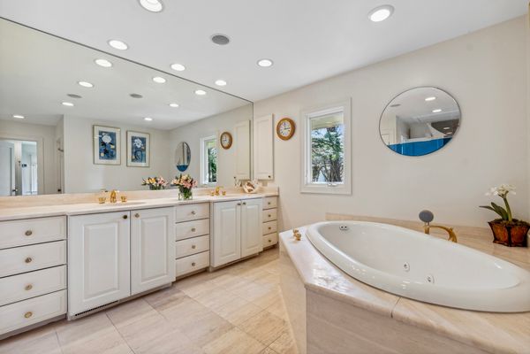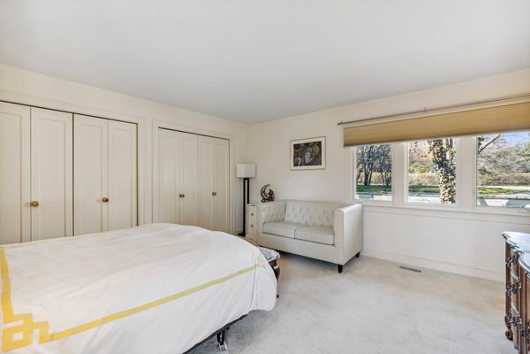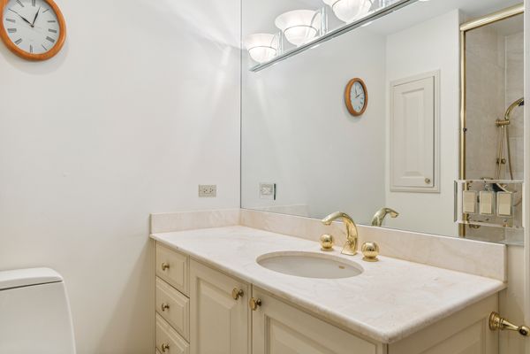600 N Mayflower Road
Lake Forest, IL
60045
About this home
Nestled overlooking the expansive Mayflower ravine, is this stunning mid-century home. The entire south facade is glass, allowing nature to be a part of every formal room as well as the primary suite. The vast bluestone patio also overlooks the ravine making it a sought after outdoor living room. Gracious rooms are a signature here, the living room has two sitting areas, one surrounding the fireplace the other surroung the grand piano. A sumptuous dining room is spacious yet intimate, large enough for large family dinners that can end in song with plenty room for an upright piano. The primary bedroom is a real retreat overlooking the landscape lighted ravine, snuggling in front of the fireplace, a real respite. Two separate walk-in closets and dressing rooms add to the luxury of the primary bath complete with a walk-in shower with body spray, separate soaking tub and double sinks. The kitchen is comprised of prep area, island with seating for 4, a separate breakfast room, gourmet appliances and an added bonus of a salt water fish tank and another wall of windows! A guest bedroom suite, library with rich built-ins, a gracious family room with 3 walls of bookshelves, plenty of storage as well the third fireplace complete the 1st floor. The second floor has two bedrooms with a shared bath as well a generous attic for storage!
