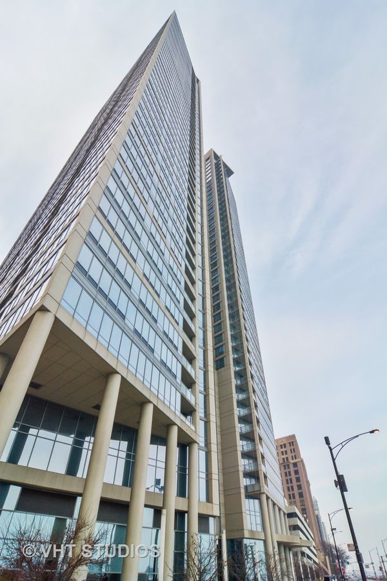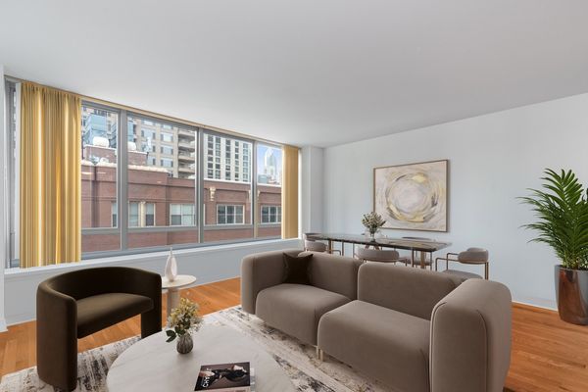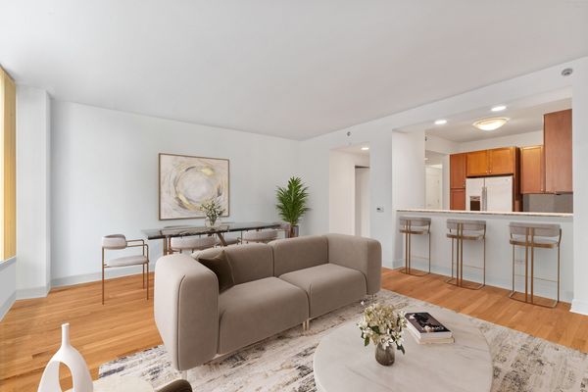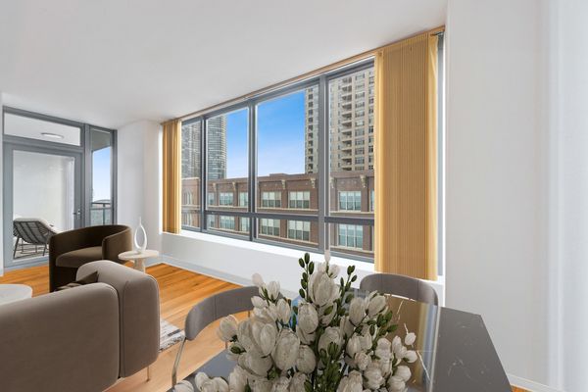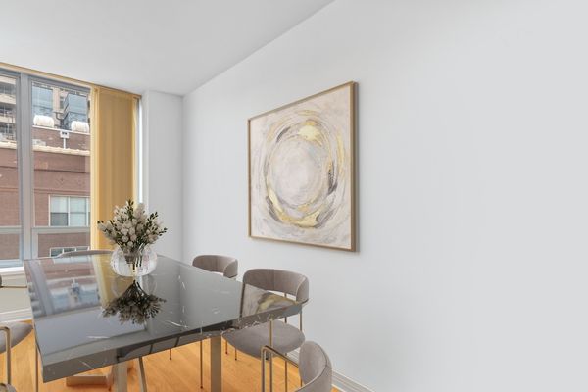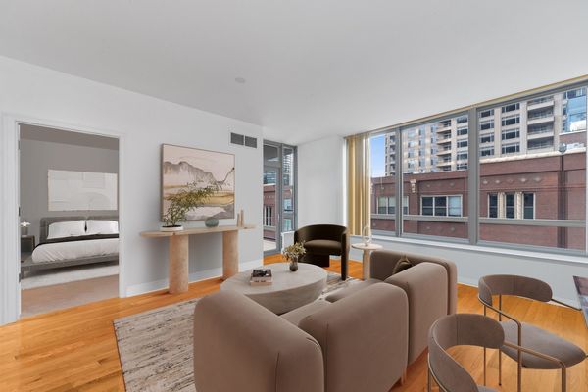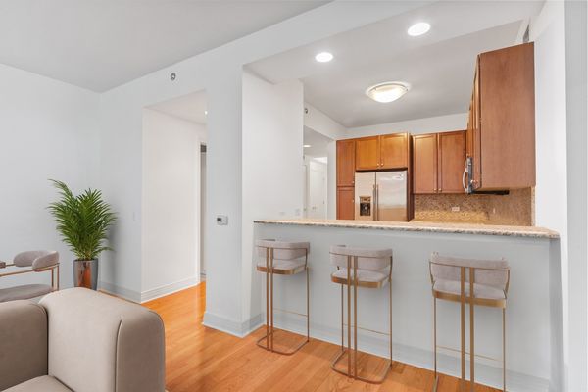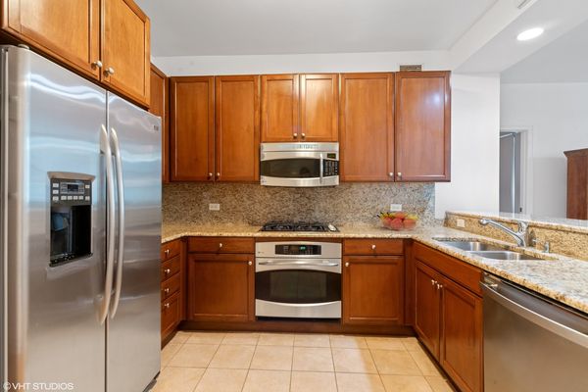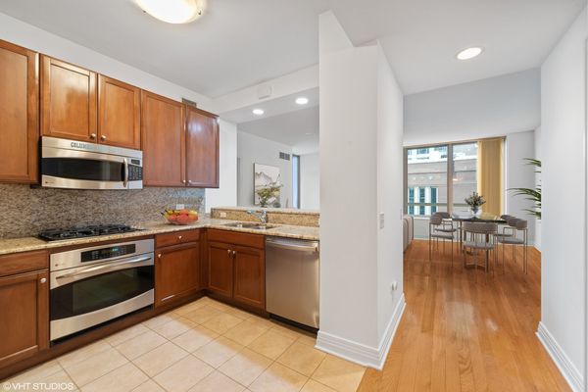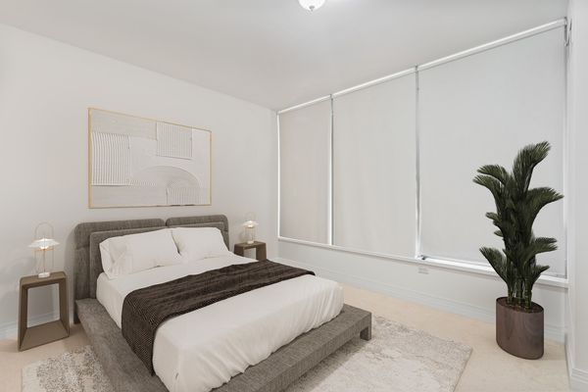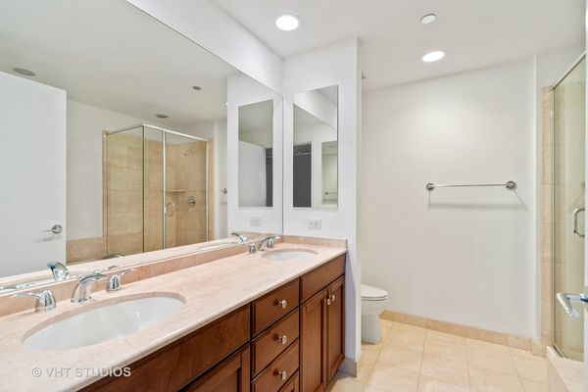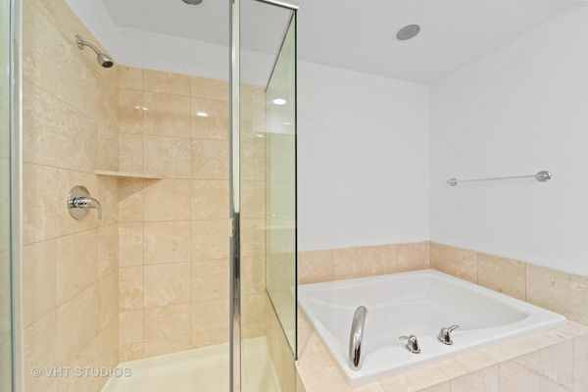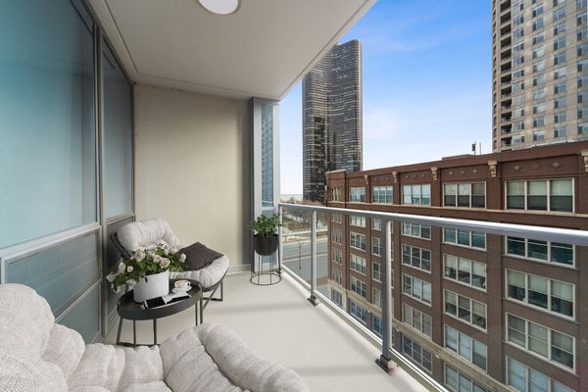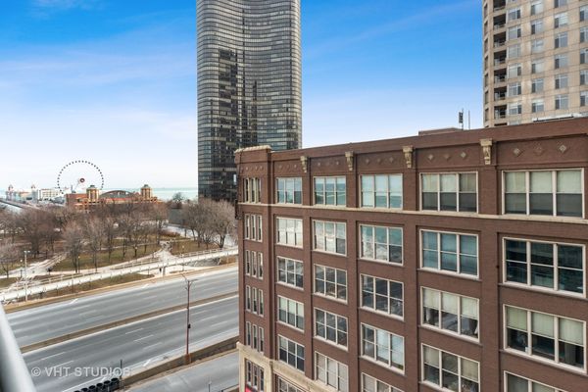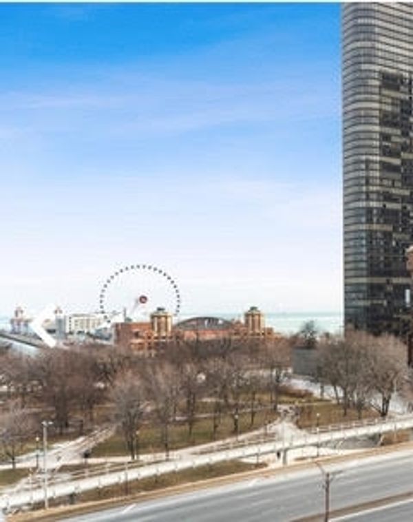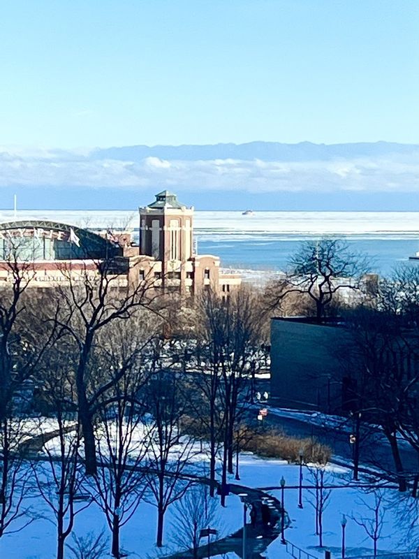600 N LAKE SHORE Drive Unit 707
Chicago, IL
60611
About this home
Largest one bedroom, 1.1 bathroom residence at prized 600 N. LSD, Belgravia's finest tower complex featuring over 1, 100 square feet in the heart of Streeterville located across from Olive Park, Ohio Street Beach, bike, walking and jogging lakefront path, pedestrian underpass right alongside the property on Ohio Street. Located in the South Tower, enjoy south water, architectural and Navy Pier views. Residence 707's interior features real "tongue and groove" oak hardwood floors, formal entry, powder room with travertine tiles, open kitchen, Brookhaven all wood cabinetry, stainless steel appliances, under mount sink, disposal, granite counters and slab backsplash, separate dining and living areas with additional seating at the breakfast bar. Balcony off living space facing south to enjoy views. Primary bedroom features include walk-in closet, accommodations for king-size bed, dual Brookhaven vanity, under mount ivory sinks, All Grohe plumbing fixtures, separate shower and soaking tub. 600 LSD is a full amenity building offering a sundeck outfitted with bolt in gas grills, patio furniture, 360 degree views to enjoy the city skyline, Lake Michigan, air show, fireworks, etc, hospitality room with free wi-fi, cater's kitchen on the top floor of each tower, a complete trainer's gym with the most current and up to date weight, machine and cardio equipment, onsite dry cleaners, 24-hour doorstaff (2 persons on duty to cater to resident needs) onsite management, maintenance and engineering staff. Walkable to all the best Streeterville has to offer, less than 10 minute distance to the Gold Coast passing the prominent buildings on East LSD and easy access to Lakeshore East. Garage heated parking without a tax bill (limited common element) asking $50, 000 (P6-40). Residence 707 can make a perfect home for an executive professional, a first full time home, or pied e terre. Storage locker is approximately 7' x 4' x 5' included (#707). Monthly assessment includes gas forced heat, cooking gas, cold air for central air conditioning, water, cable, internet service, assessment for parking space, all of the amenities and more.
