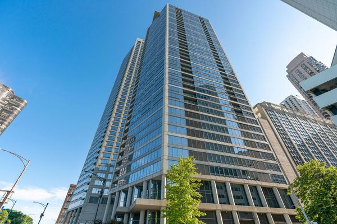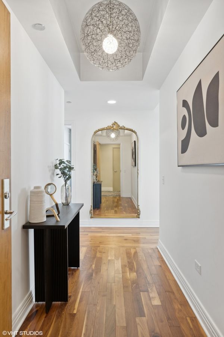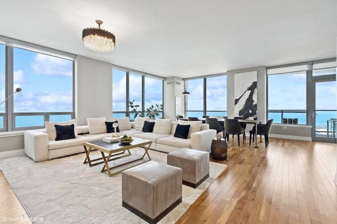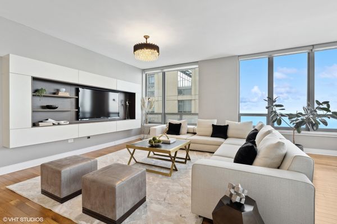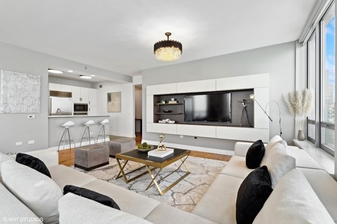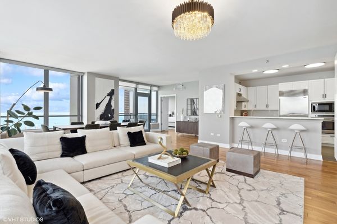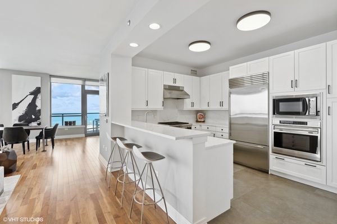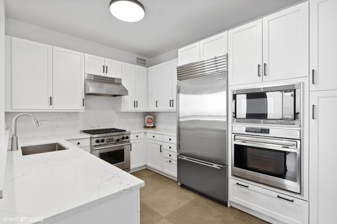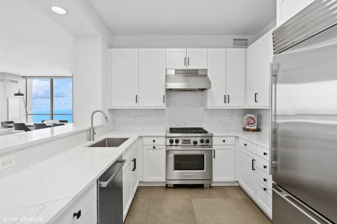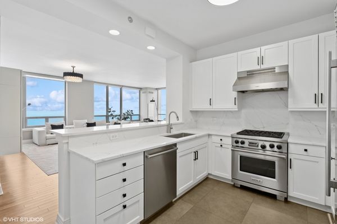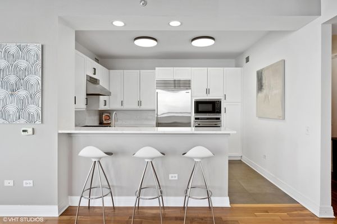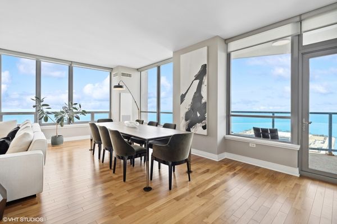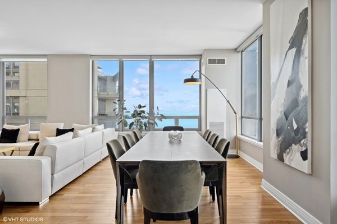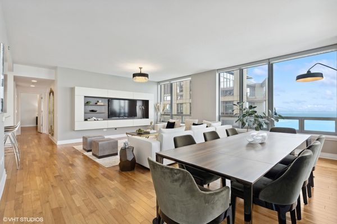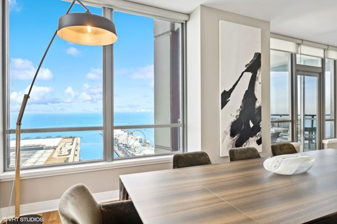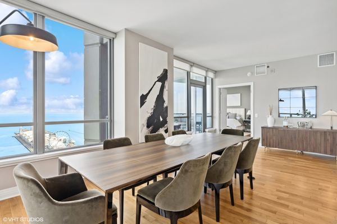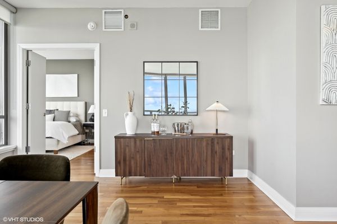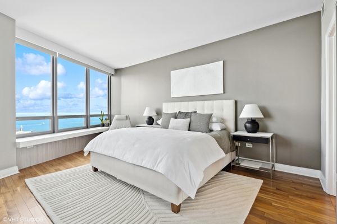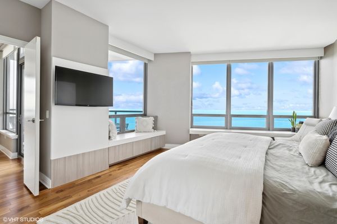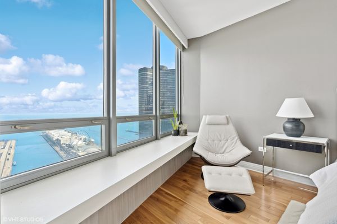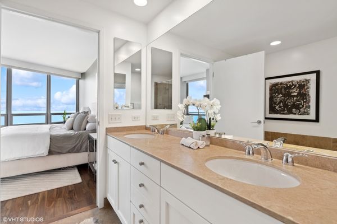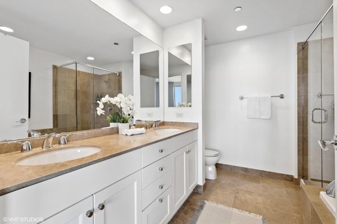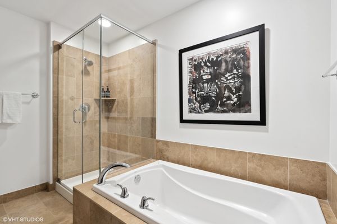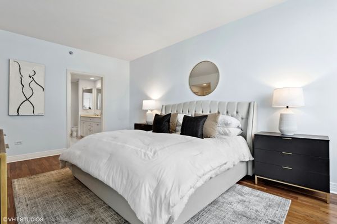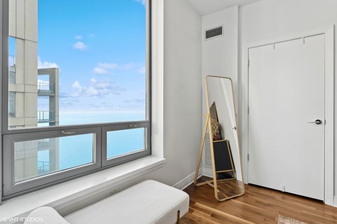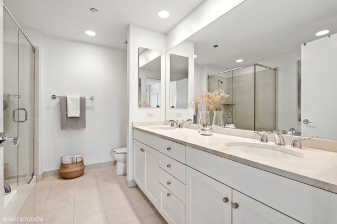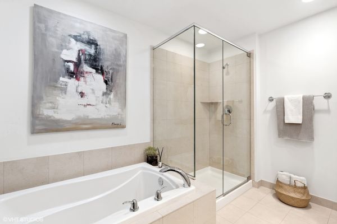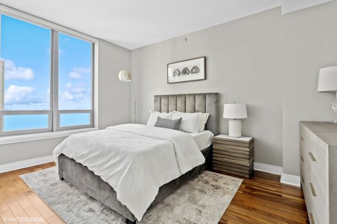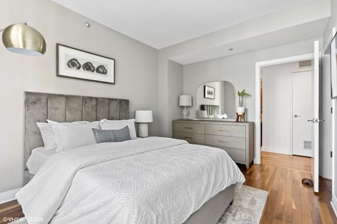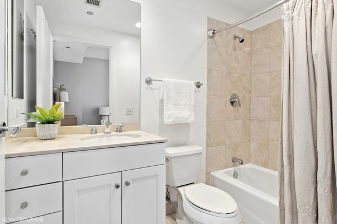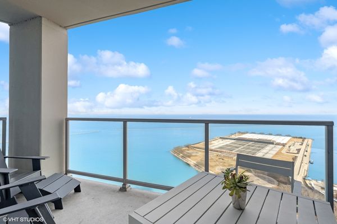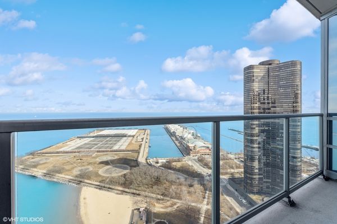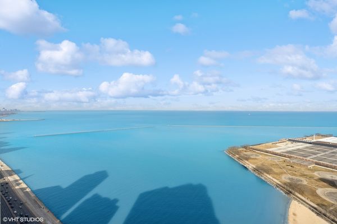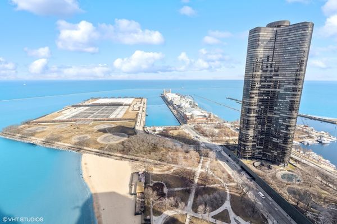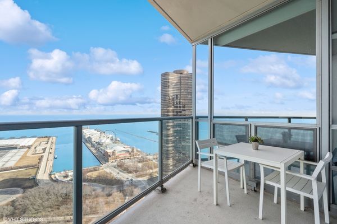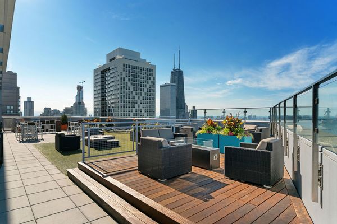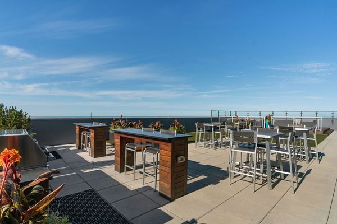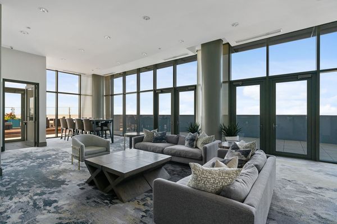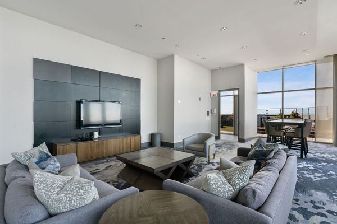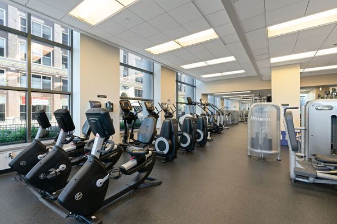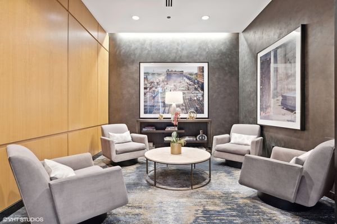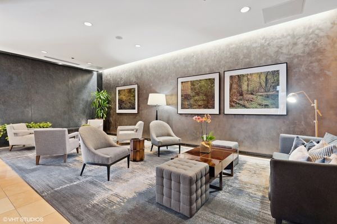600 N LAKE SHORE Drive Unit 4011
Chicago, IL
60611
About this home
UNBELIEVABLE panoramic lake and Navy Pier views in this beautifully renovated 2100sqft+ home in Streeterville. If you are looking for mesmerizing lake views, this is the one! This gorgeous sun-filled 3 bed /3 bath corner residence with an East exposure features oversized windows, hardwood floors throughout, desirable open kitchen/living room/dining room layout, HUGE living room/dining room area perfect for entertaining with the most INCREDIBLE views, private balcony, 2 ENORMOUS PRIMARY SUITES and separate laundry room with side-by-side washer dryer. Elevated Chef's kitchen boasts top of the line Sub-Zero/Wolf appliances, full height white custom cabinetry, quartz countertops, full height quartz backsplash and a breakfast bar. Jaw dropping views from the first primary suite with reading nook, expansive walk-in closet and lavish spa-like primary bathroom offering dual vanity, walk-in shower and separate soaking tub. Second primary suite and third bedroom with ensuite bathrooms down the hall with the similar unparalleled views. Fully amenity building, the amenities include 24-hour door staff and maintenance, onsite manager, valet cleaners, business center (which is being turned into a golf simulator room), state-of-art fitness center, yoga room, garden terrace, rooftop terraces, community rooms, bike room and storage. Perfect combination of modern elegance, privacy and breathtaking views just steps away from the lakefront, Ohio Street beach, Navy Pier, Riverwalk, Northwestern Memorial Hospital campus, Whole Foods, Target, Walgreens, Magnificent Mile, luxury shopping on Oak Street, best restaurants, entertainment, cultural attractions, cafes and so much more. 2 parking spots (one regular and one lift) available for $50k.
