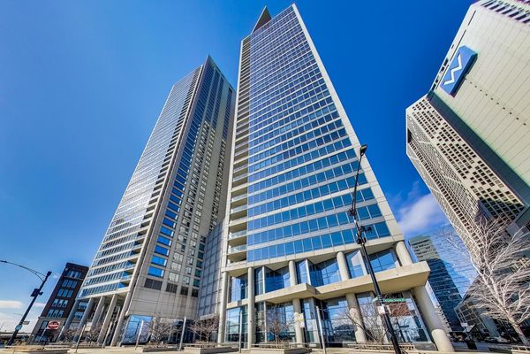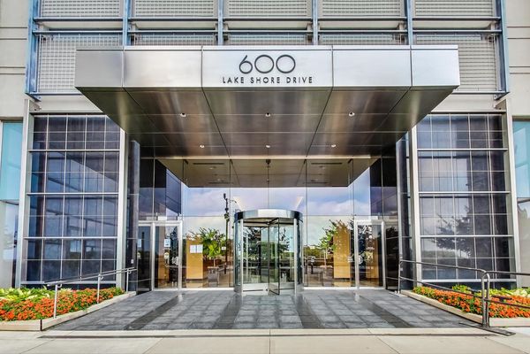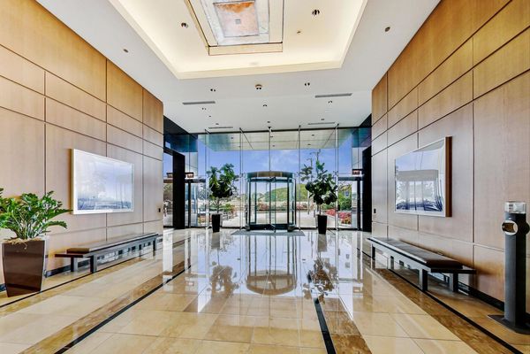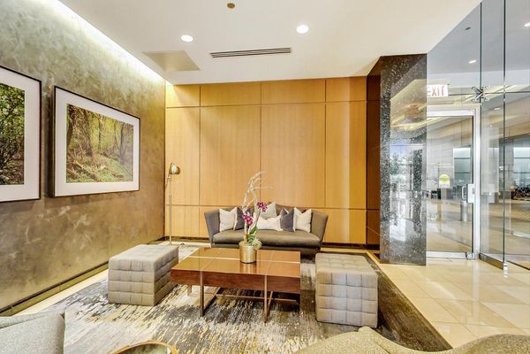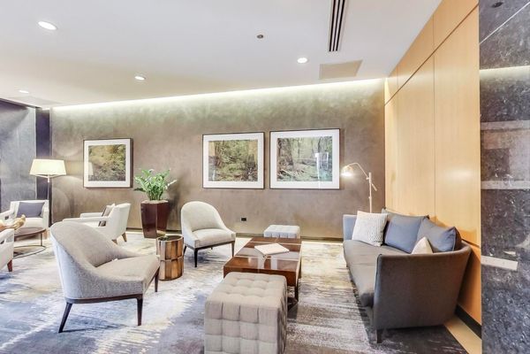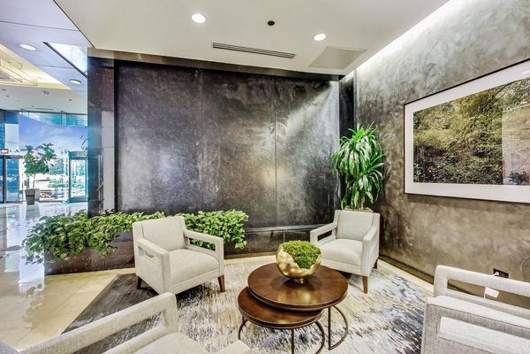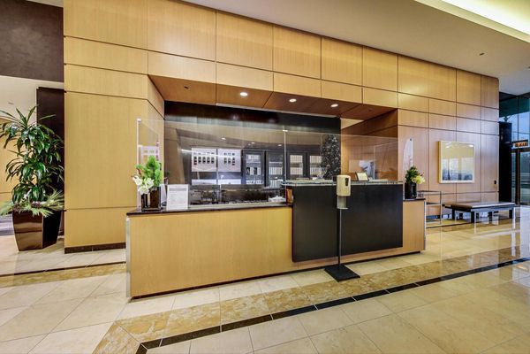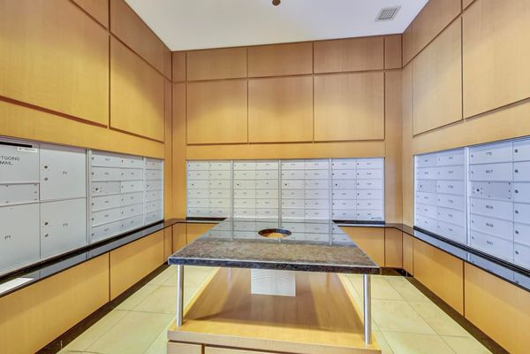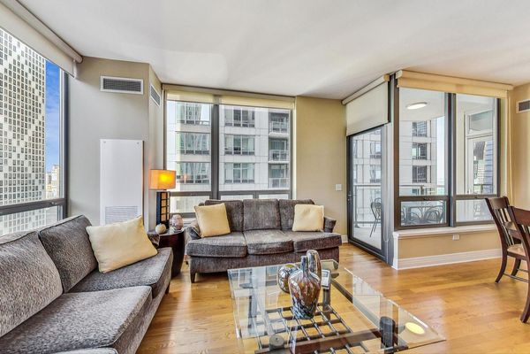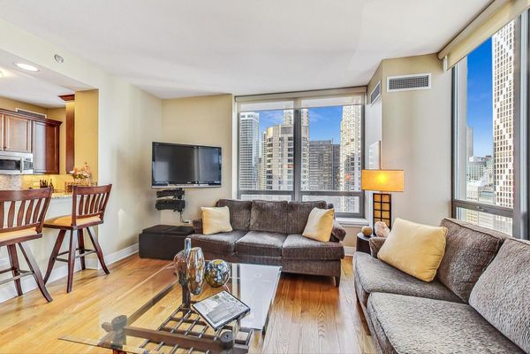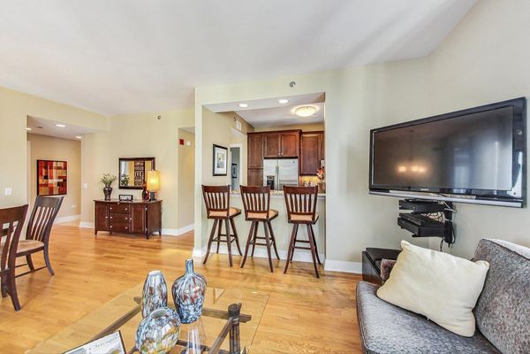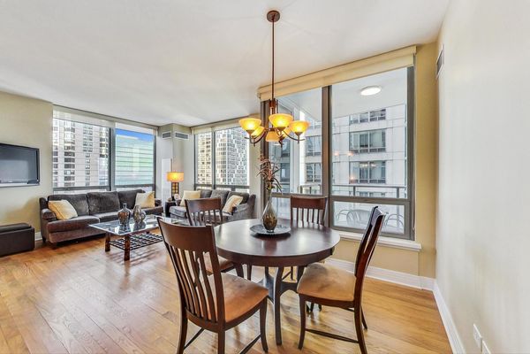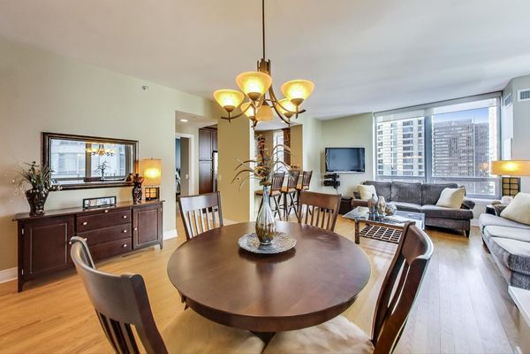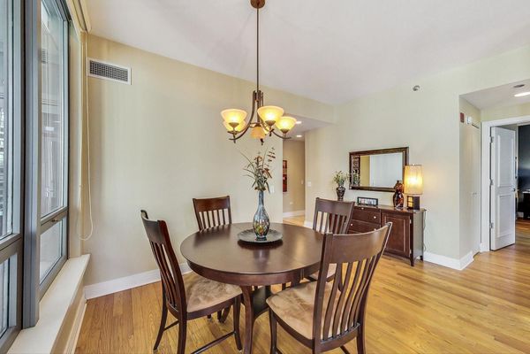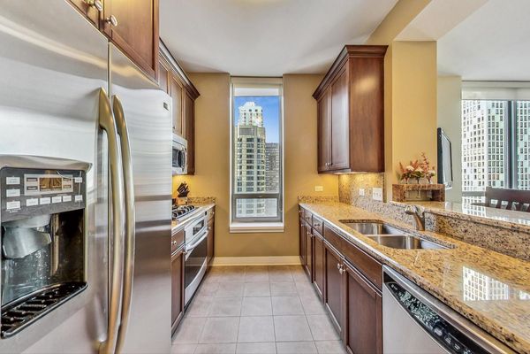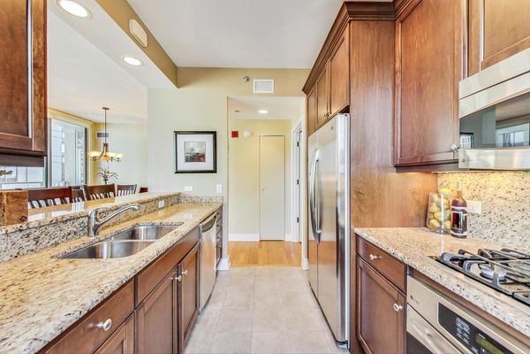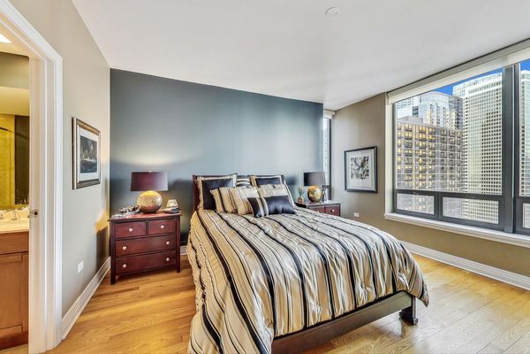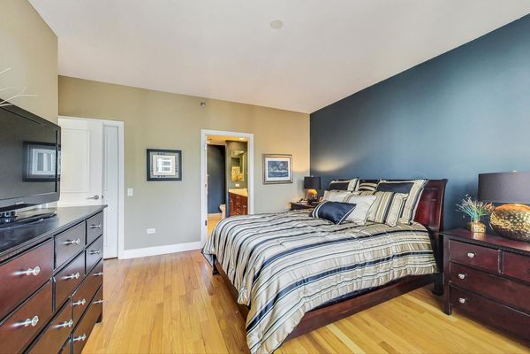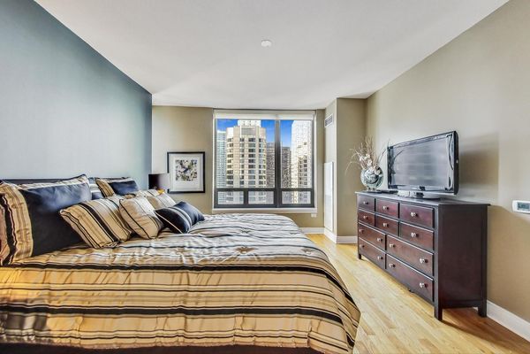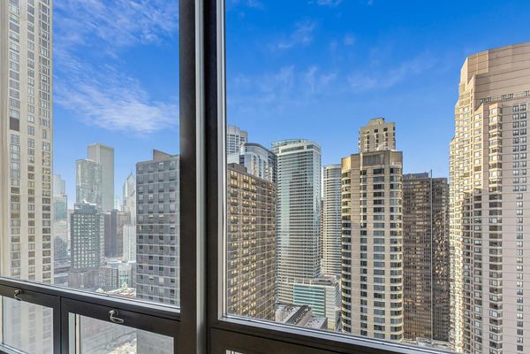600 N Lake Shore Drive Unit 2809
Chicago, IL
60611
About this home
Beautiful turn-key 28th floor east facing two bedroom two bath condo in pristine condition. The original owner has used this unit as a second home with limited use, and it shows great! Upgraded hardwood floors throughout, galley kitchen with peninsula open to the front room with private balcony overlooking Ohio Beach. Both bedrooms feature large closets and hardwood floors. Private en-suite with soaking tub and stand-up shower. Premier building on the lake one of Streeterville's finest with a healthy reserve! The building features a luxurious lobby Beautiful turn-key 28th-floor east-facing two-bedroom, two-bath condo in pristine condition. The original owner has used this unit as a second home with limited use, and it shows great! Upgraded hardwood floors throughout, galley kitchen with peninsula open to the front room with private balcony overlooking Ohio Beach. Both bedrooms feature large closets and hardwood floors. Private en-suite with soaking tub and stand-up shower. Premier building on the lake, one of Streeterville's finest with a healthy reserve! The building features a luxurious lobby with 24-hour staff. A private covered driveway, 24-hour maintenance, on-site management, valet cleaners, a fully equipped business center, a well-appointed fitness center open 24/7 with top-of-the-line equipment, and a yoga room. Two recently renovated roof-top community rooms with floor-to-ceiling windows, including full kitchens and terraces with unobstructed lake and city views, patio furniture, fire pits, and outdoor grills with dining and sunbathing areas. Separate storage and bike room. It is a short walk to Ohio Street Beach, the lakefront bike path, Navy Pier, Northwestern University and Hospital, and all the restaurants and shopping the spectacular Magnificent Mile offers. Parking spots 722 & 547 are available for purchase for an additional 65K per spot. There is an option to purchase this unit fully furnished for a plug-and-play
