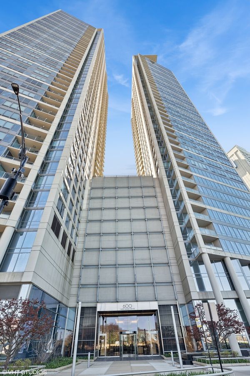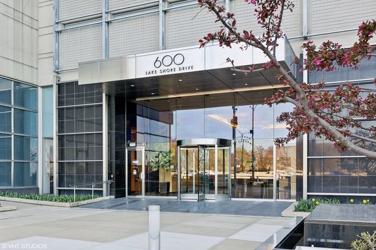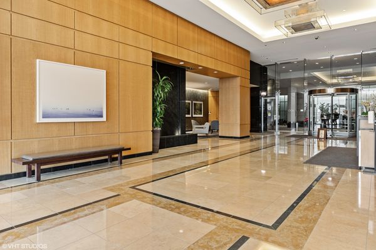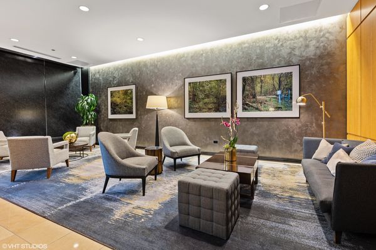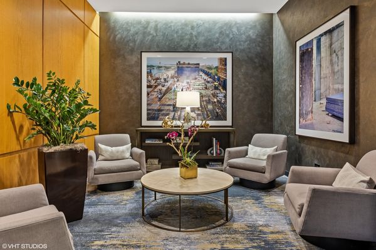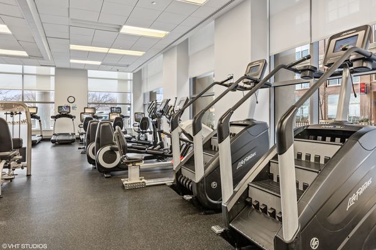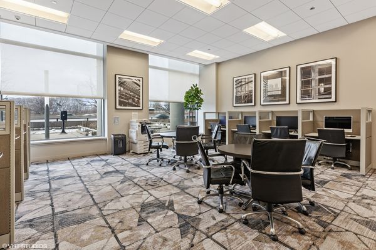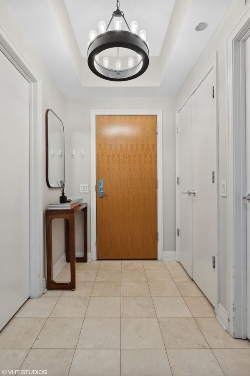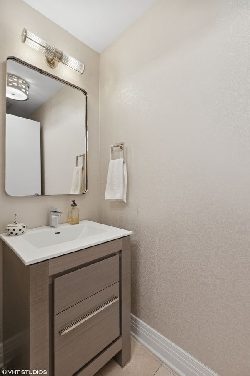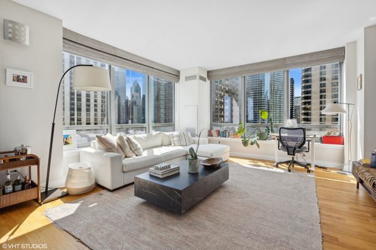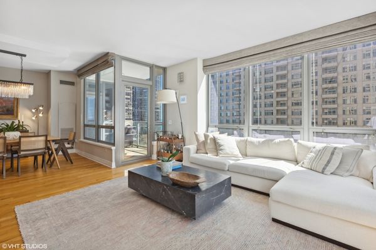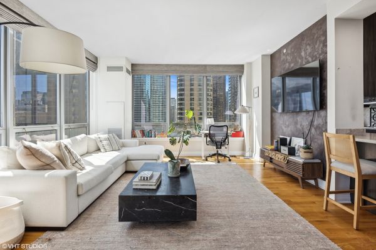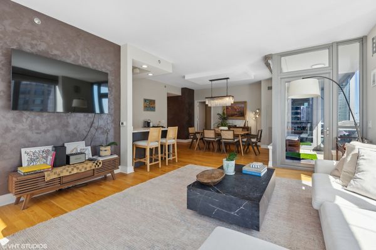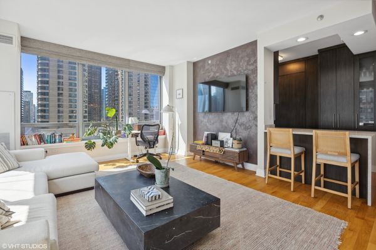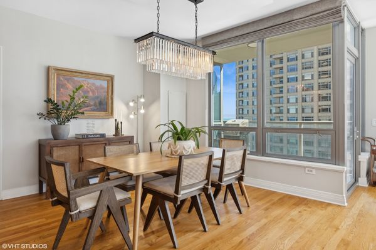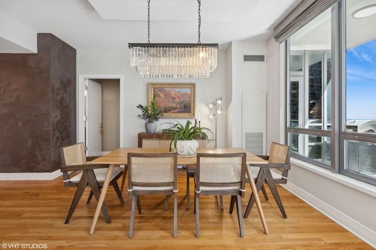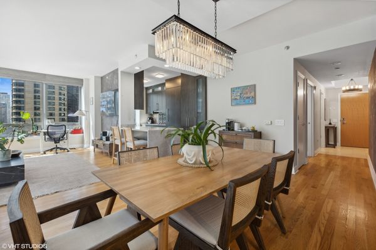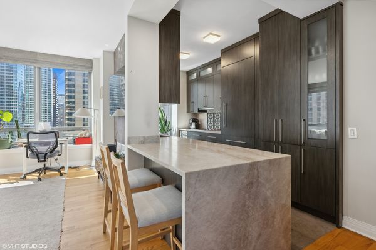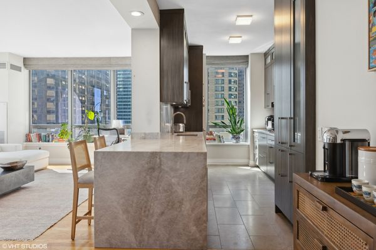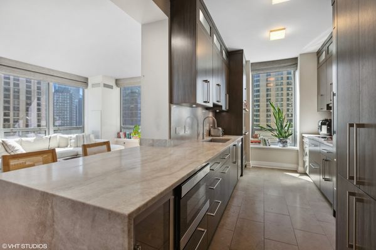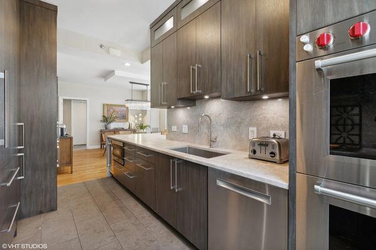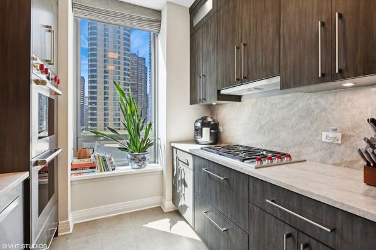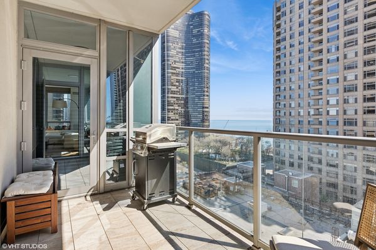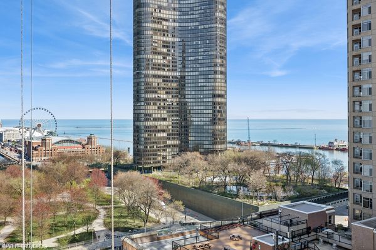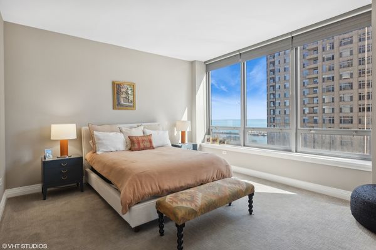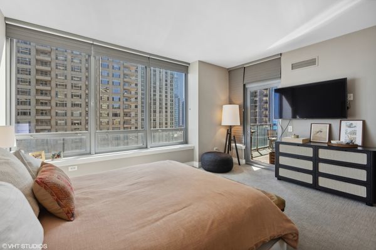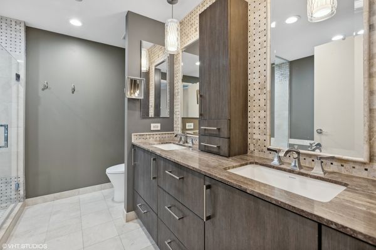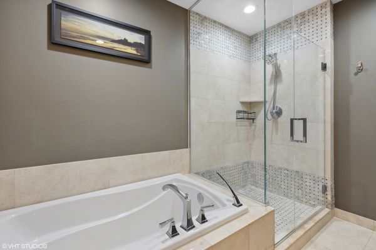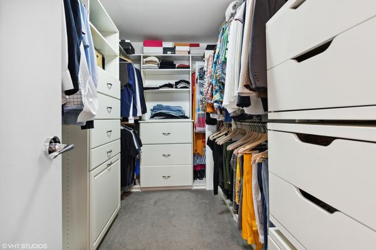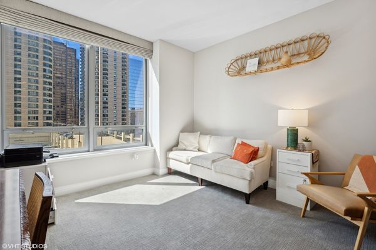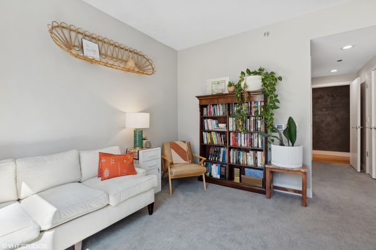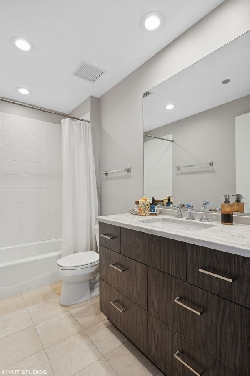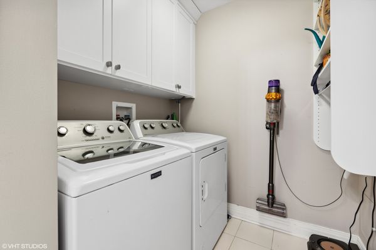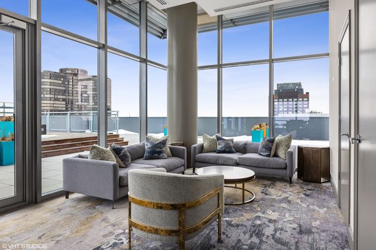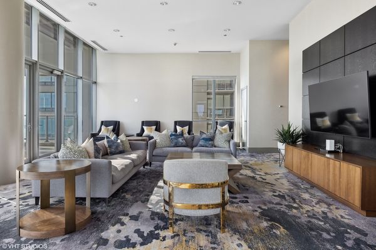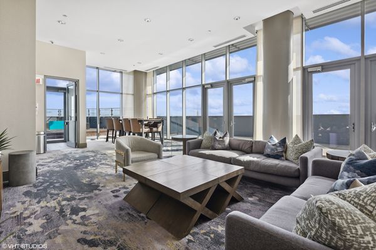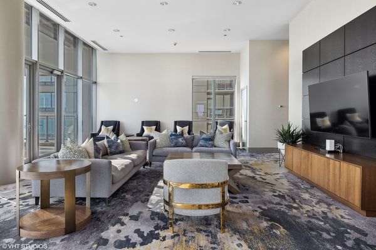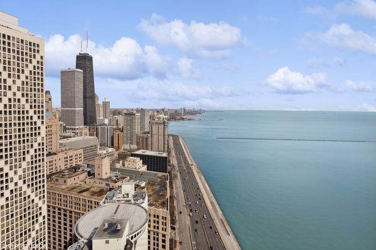600 N Lake Shore Drive Unit 1408
Chicago, IL
60611
About this home
Welcome to 600 North LSD and this light filled corner unit! The owners have meticulously upgraded the unit spending well over $170k in renovations! This 2 bedroom/2.5 bath split condo is the most sought after floor plan in the building. Enter into the foyer which leads to a separate laundry room with full size washer/dryer. Updated powder room for guests is situated off the foyer as you head to the open living room.Spacious living room is flooded with natural light with a corner view of the city and also a view of the lake. Custom blinds throughout add to the elegance of this unit.Dining room can accommodate a large table with a spectacular chandelier above! Experience an incredible kitchen with 42" sophisticated Atelier custom cabinetry, matte finish quartzite countertops and sleek quartzite backsplash. High end appliances include Wolf double ovens & cook top, Sub-Zero built-in refrigerator, Bosch dishwasher plus a beverage refrigerator. Owners spared no expense when they renovated the unit and it shows!Entertain guests at the island with quartzite waterfall and room for seating. Master bath and guest bath have been updated with new cabinets, sinks, countertops and stylish lighting.Private guest bedroom has ample storage with two closets PLUS a linen closet. Tremendous storage throughout the unit with a walk in custom master closet, front hallway full closet and storage closet off the hallway. Gorgeous newer lighting throughout the unit and wood flooring is immaculate. Spend time on your private balcony with access from both living room and master bedroom. Grill out and enjoy the fireworks from Navy Pier as you enjoy the changing seasons. One prime parking spot for an additional $60k. Additional full cage storage located in the garage. 600 N Lake Shore Drive is a full amenity building with a stunning lobby, 24 hour attentive door staff, on site management, fabulous gym with everything you need, 2 rooftop lounges and party rooms with incredible views of the lake and city. The building is financially strong with over $4m in reserves and has a very active and consistent board.Enjoy the Streeterville location with a short walk to the lake, biking and walking trail, Navy Pier and Michigan Avenue! Tucked in a quiet location on Ohio street along the lake. A+ location near restaurants, Ohio street beach and Northwestern! Don't miss this incredible opportunity to live in the best building on LSD!
