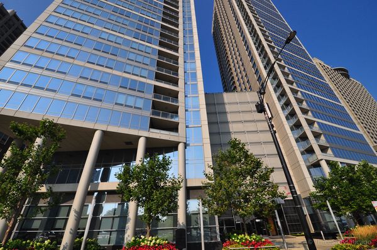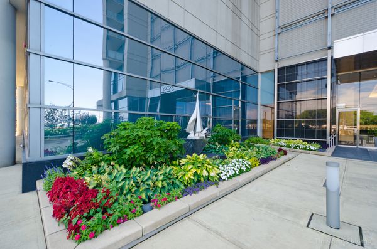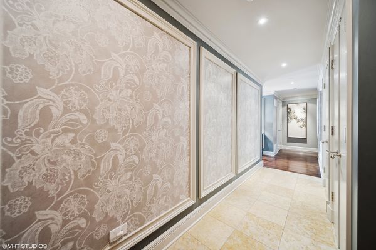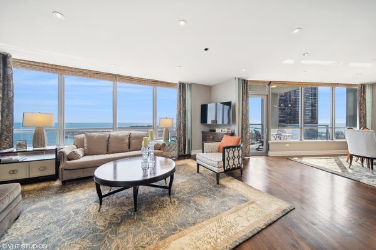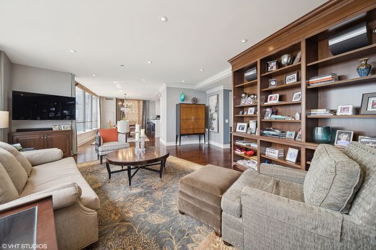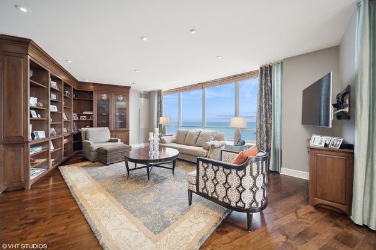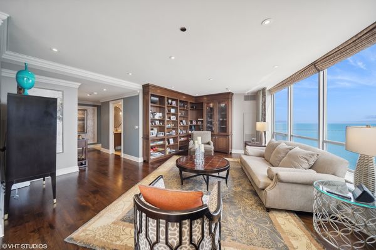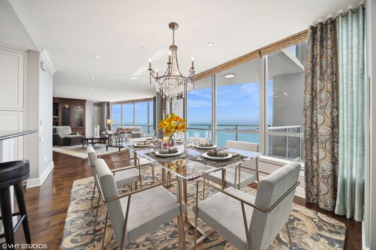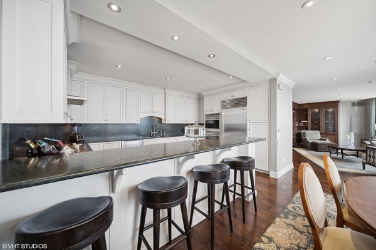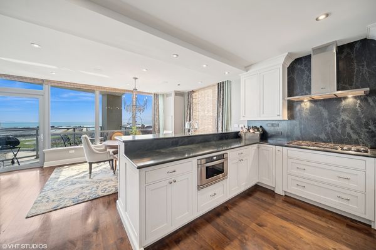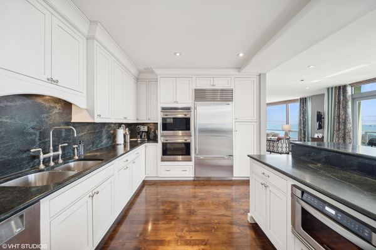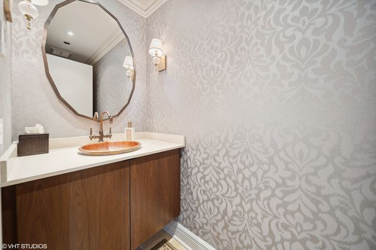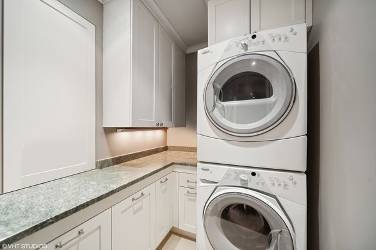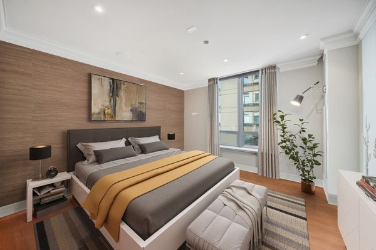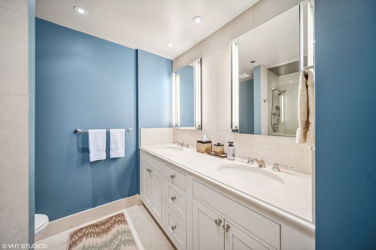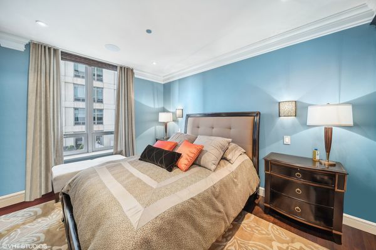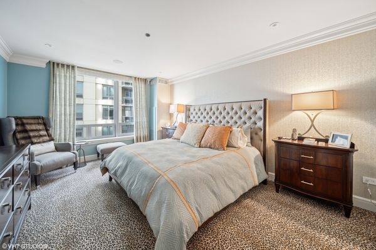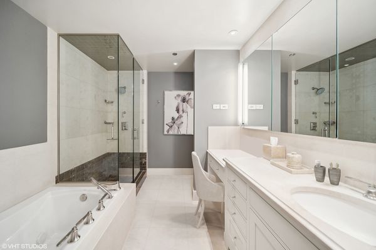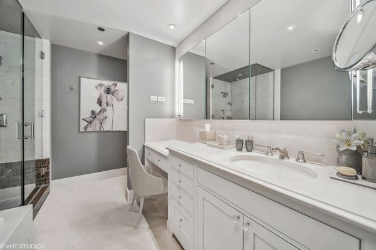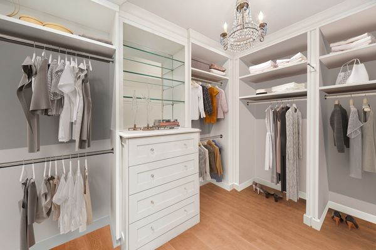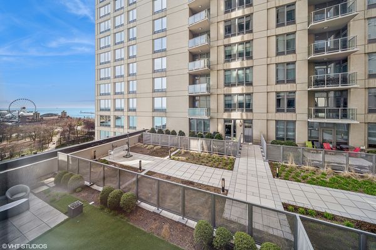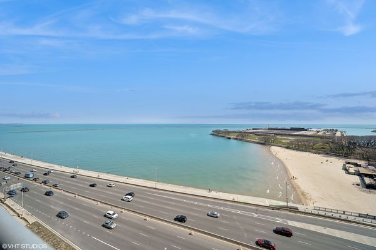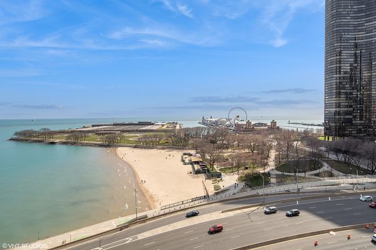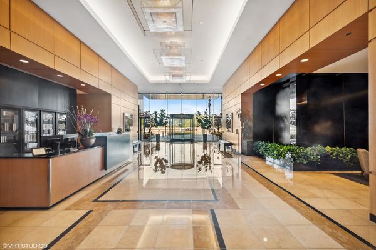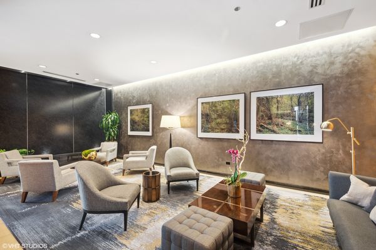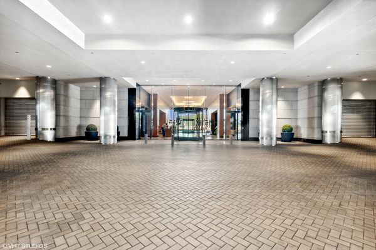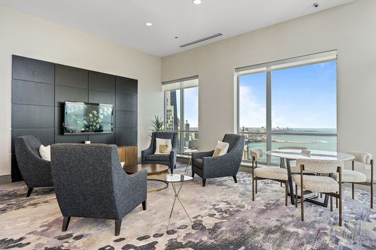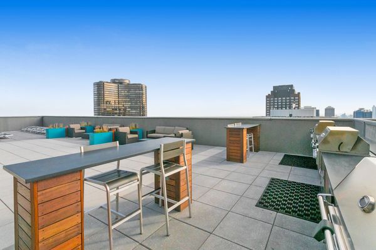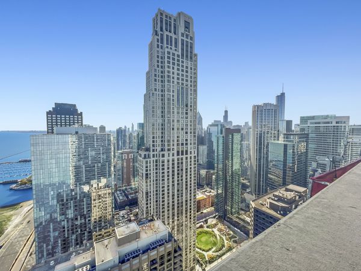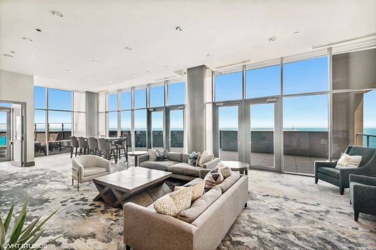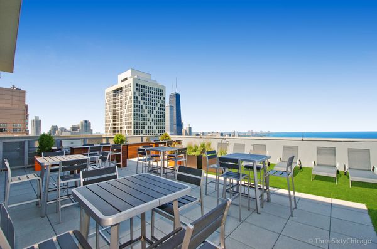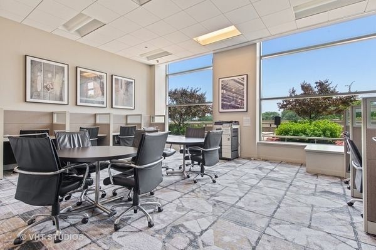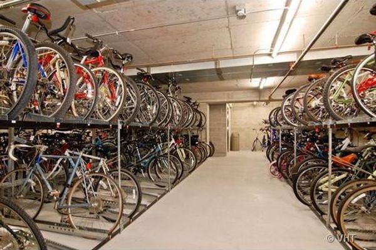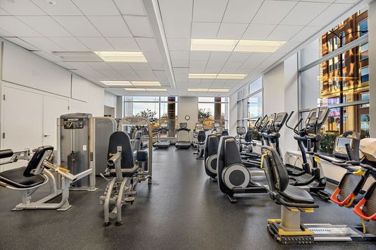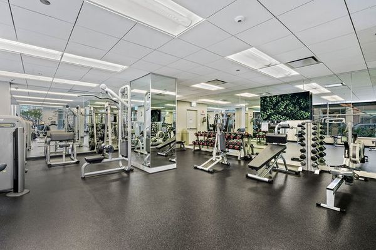600 N Lake Shore Drive Unit 1104
Chicago, IL
60611
About this home
Stunning views and luxury greet you in this 3 bed 2.5 bath highly upgraded residence in the North Tower at 600 Lake Shore Drive! The foyer provides a dramatic entrance with elegant wall coverings along with crown molding and overhead lighting inviting you into this immaculate home. With an open living/dining/kitchen floor plan boasting unobstructed lake views from the living/dining/and kitchen, entertain with ease. The living/dining area features rich character maple hardwood flooring, custom bookcase with integrated lighting, automated blinds, custom drapes, and access to the private balcony. Enjoy your morning coffee, or an afternoon break on the east-facing private balcony; hard-to-find unobstructed lake views of Navy Pier, Ohio Street Beach, and the lake impress. The enormous kitchen, equipped with premier SubZero, Miele, Wolf appliances including double oven, and a gas cooktop make entertaining easy. You'll love the custom granite countertops, full backsplash, tall white cabinetry topped off with custom crown molding at the ceiling, and professional grade culinary hood. An oversize breakfast bar seating four adults comfortably is the finishing touch. Throughout this compelling home you'll find recessed overhead lighting and custom crown molding. The integrated music system also provides streaming to every room! The master suite features a large custom-built walk-in closet, automated shades, custom drapes, custom paint, and custom crown molding. The ensuite private master bath includes a soaking tub, custom lighting, glass-surround walk-in shower with tile base floor, custom vanity, and heated floor. The second bedroom includes a character maple hardwood floor and sconce lighting with the second bath featuring a raised height vanity with double bowl sinks and custom designer mirrors, as well as heated floors. The third bedroom can be configured as a guest room or den and includes character maple hardwood floor and a custom-built closet. Further, a full-size laundry room includes additional cabinetry for extra storage and plenty of countertop space for the laundry enthusiast. Finally, a conveniently located powder room off the foyer for guests includes a custom vanity, crown molding, and a designer mirror as the finishing touch. No detail has been overlooked in this spectacular home which could be yours. Come home to luxury at the best address on the lake.
