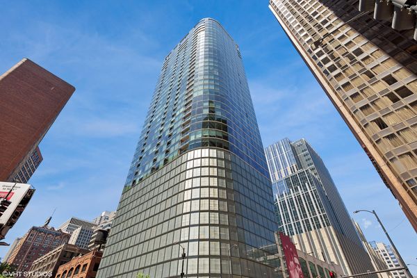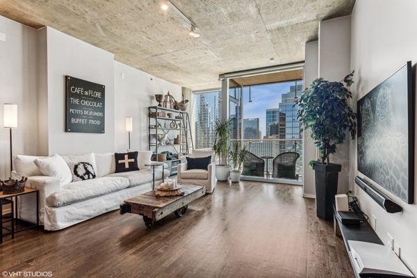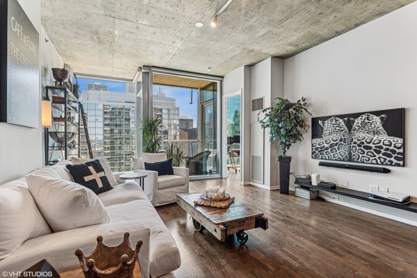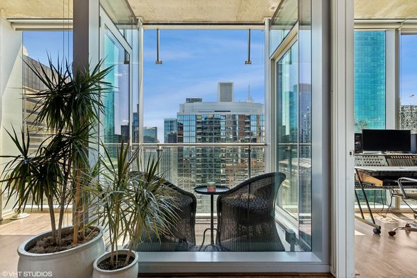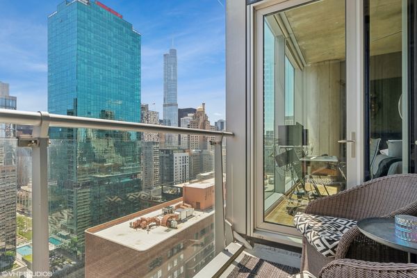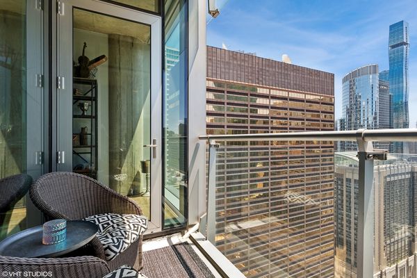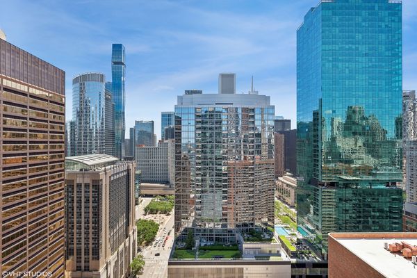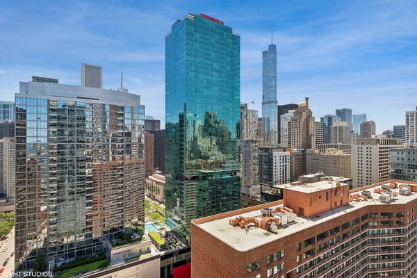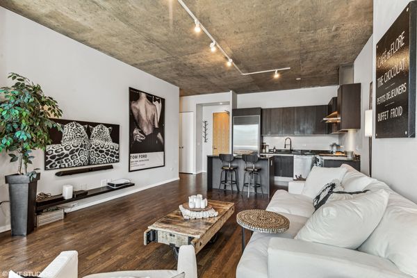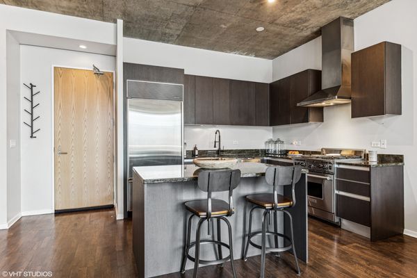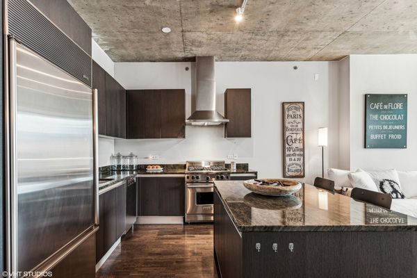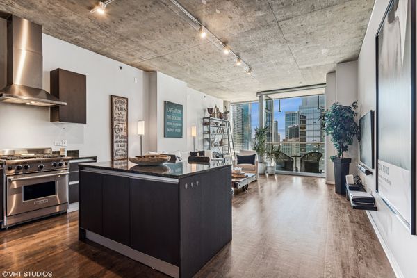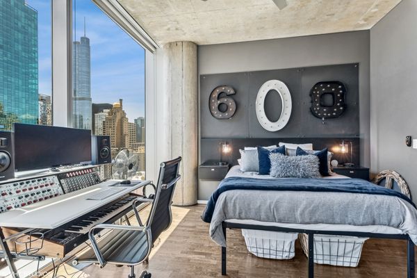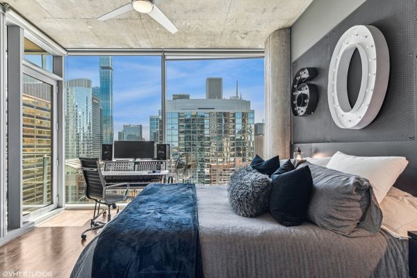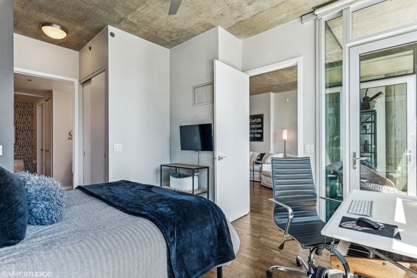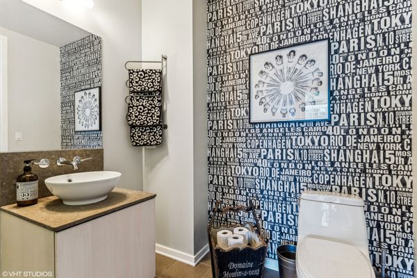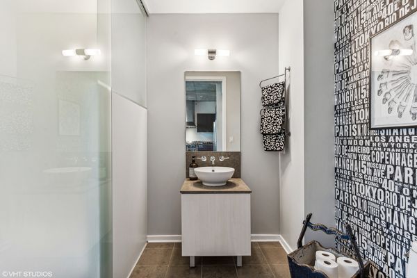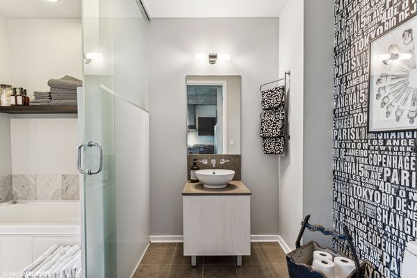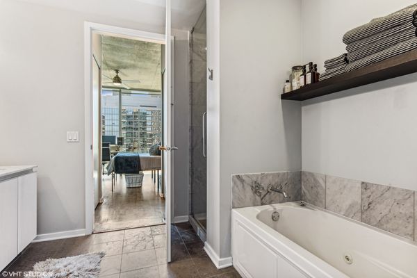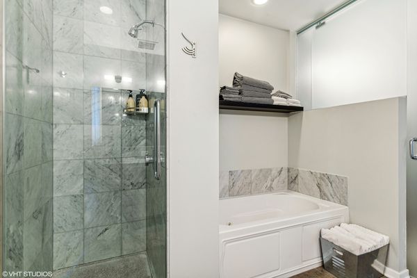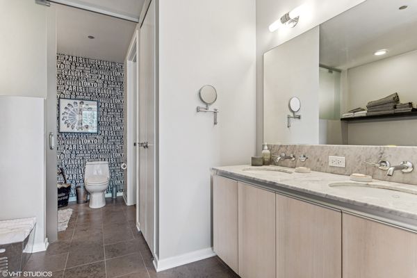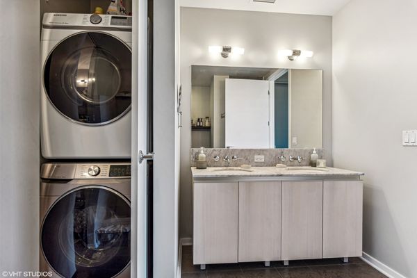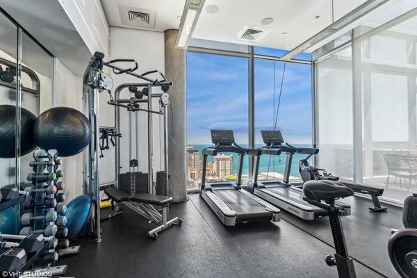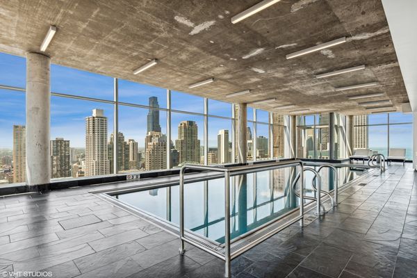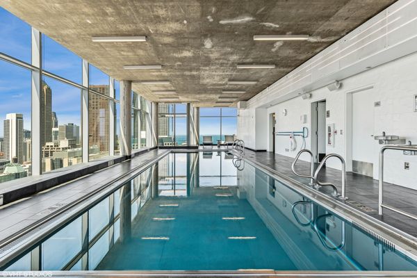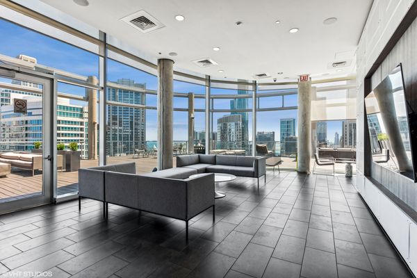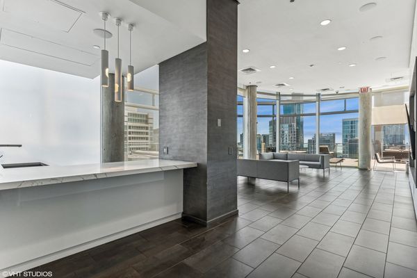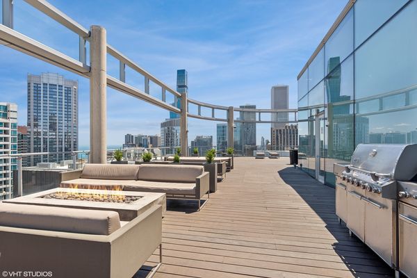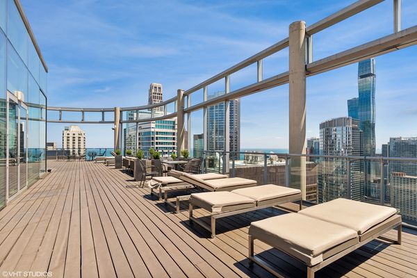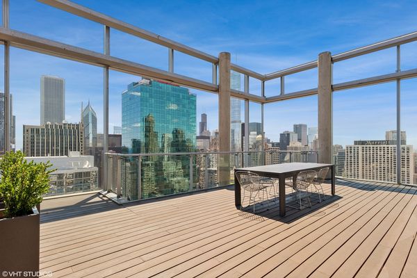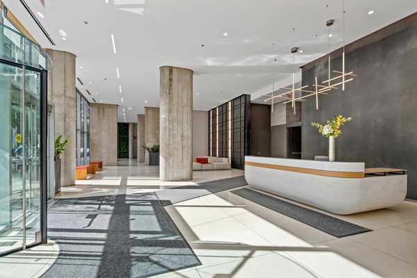600 N Fairbanks Court Unit 3108
Chicago, IL
60611
About this home
Drink in the skyline and city-scape views from this chic condo in Streeterville's acclaimed, Helmut Jahn designed, 600 North Fairbanks! The contemporary steel and glass wrapped building sits in the heart of the neighborhood surrounded by the best of Lake Michigan's beaches and walking trails, The MCA, Navy Pier, Northwestern's Campus, Lake Shore Drive, Mag Mile shopping, Whole Foods, Target and just steps from notable dining, theaters and nightlife. Set on a high floor, this upgraded, south-facing condo boasts 10' exposed concrete ceilings, dark stained Khars floating hardwood flooring, top-end finishes and floor-to-ceiling windows with stunning city views. An open, flexible floorplan provides for endless options and the designer kitchen features granite counters, Waterworks accents, Italian Snaidero espresso-stained cabinets, Wolf, Sub-Zero, and Miele integrated cabinet-front and stainless appliances, large center island with breakfast bar and under-cabinet and overhead lighting. Just off the living space is your private, glass enclosed inset terrace, safe from the wind, but accessible from the living or bedroom spaces for an open-air feel surrounded by spectacular vistas. The spacious bedroom includes dual closets and is just off the spa-like bath with marble accents, dual sinks, glass standing shower, separate whirlpool tub and custom linen shelving. This bath also includes a frosted glass sliding door separation converting it into a raised-bowl, floating vanity powder room accessible for guests. Additional features include custom window shades, Italian cabinetry throughout, in-unit front-loading washer/dryer, coat closet and additional private storage. Parking can be rented or purchased separately. All this in a full amenity building with a newly renovated 41st floor including rooftop sundeck with contemporary, designer seating and lounge area, fire pits, grills, indoor owners' kitchen, TV lounge, common social room, lap pool, fitness center and business nook. This building also offers a bike storage - including a 1st floor option, indoor dog run, updated lobby, on-site, professional management and amazing 24-hour front door staff in the modern, spacious lobby. You won't be disappointed!
