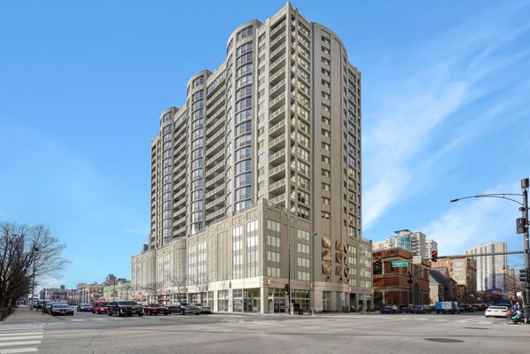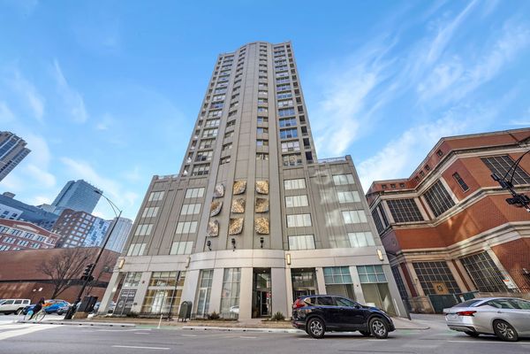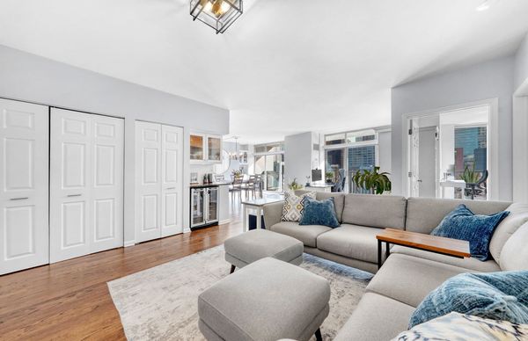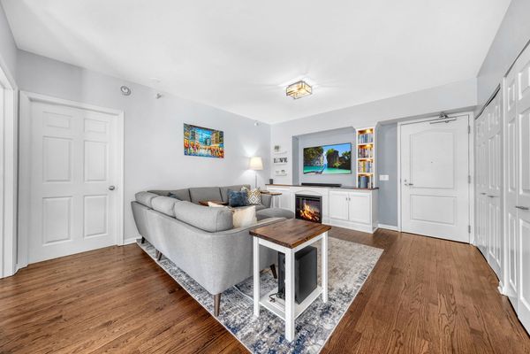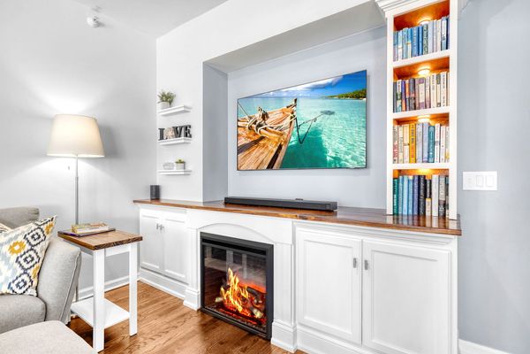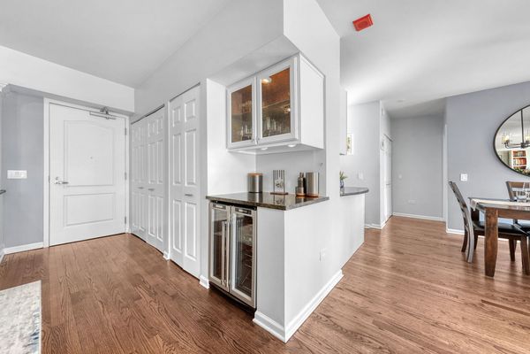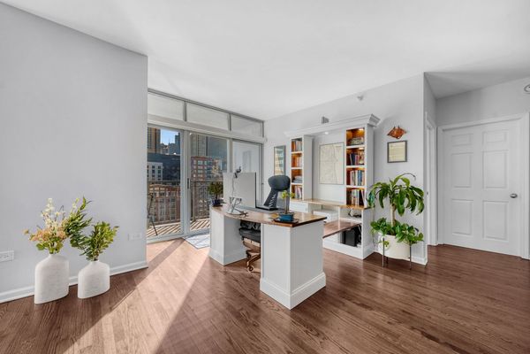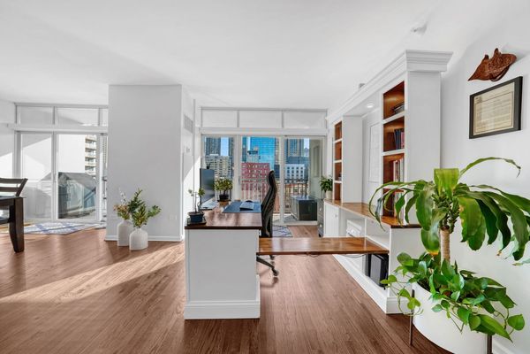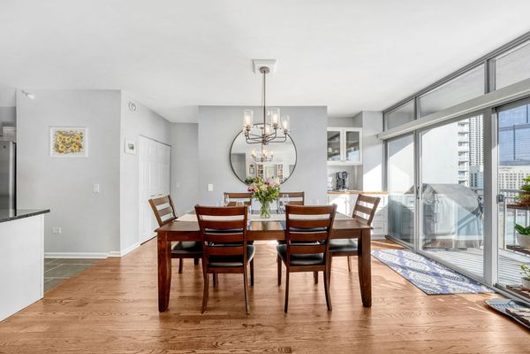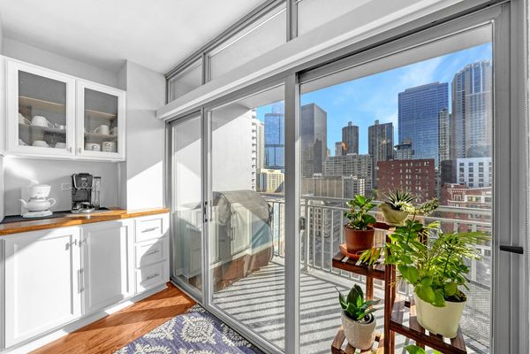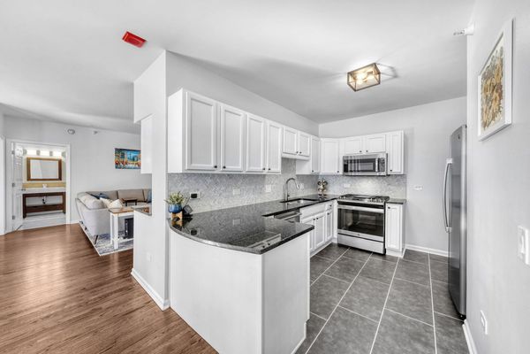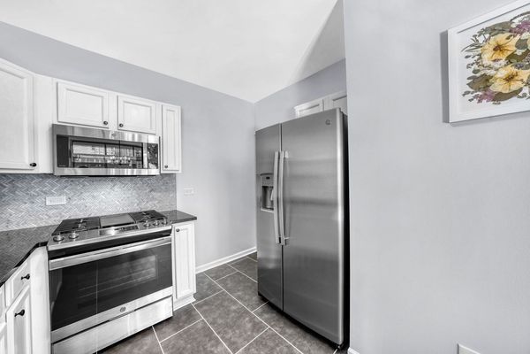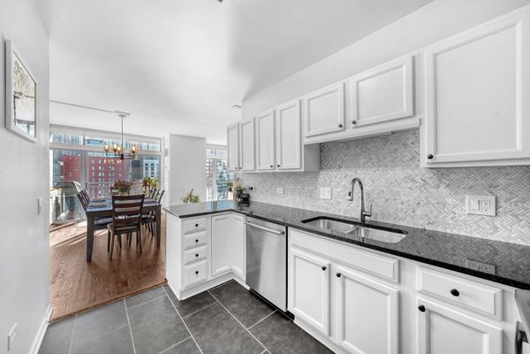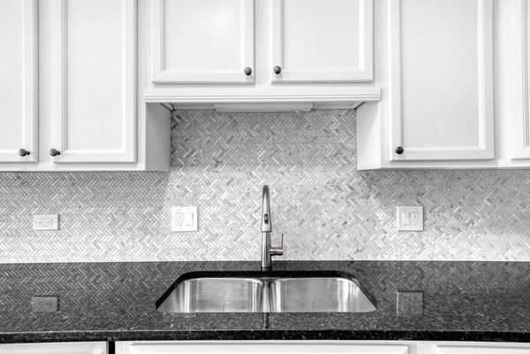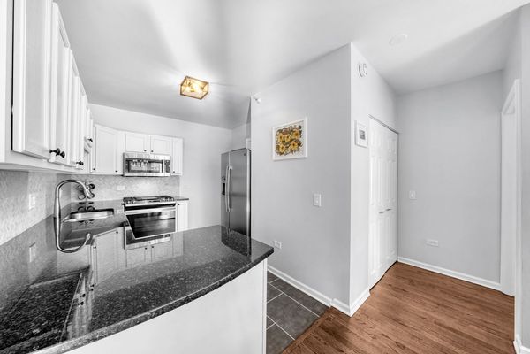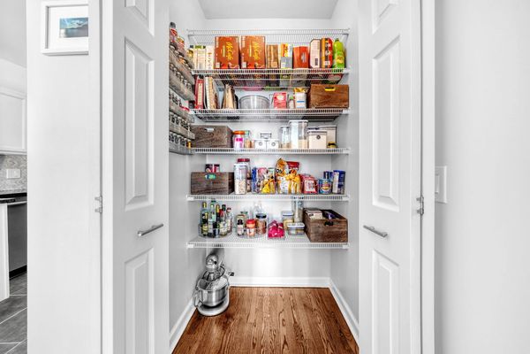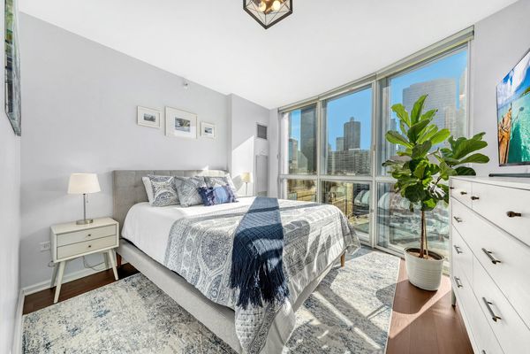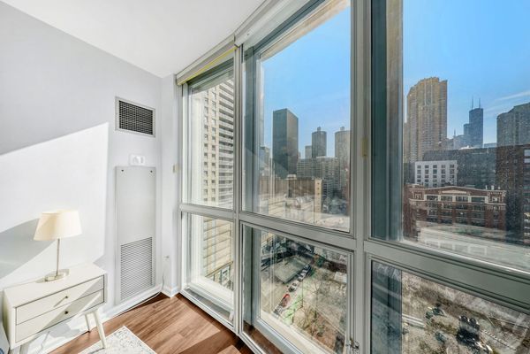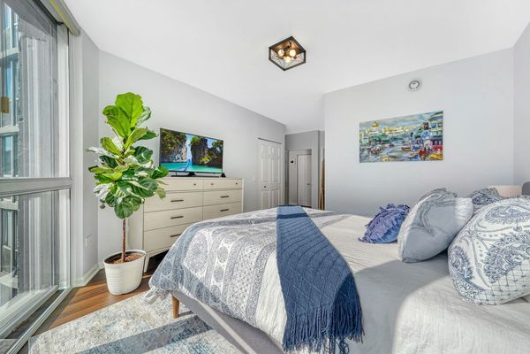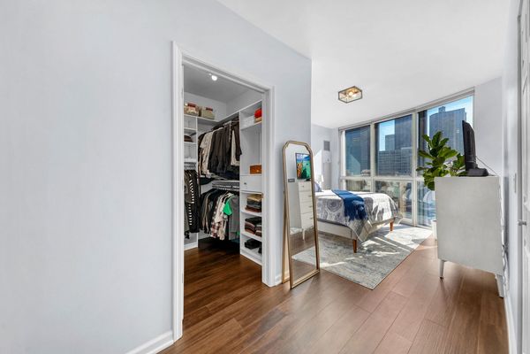600 N Dearborn Street Unit 1308
Chicago, IL
60654
About this home
Welcome to Unit 1308 at The Farallon in River North, where luxe style meets urban living. Boasting one of the largest layouts in the building, this gorgeous abode has been meticulously updated from top to bottom. Upon entering the unit, your attention is instantly drawn to the spacious open concept and gleaming hardwood floors throughout. The living room has been thoughtfully designed with custom built-in shelving and cabinetry, along with shelf lighting. Care for a drink? Grab a beverage from the convenient built-in mini bar with a wine/beverage cooler and enjoy the ambiance of the electric fireplace. Then head over to the updated kitchen with all new stainless steel appliances, new backsplash, and new tile flooring where you can perfect your favorite recipes. The sizable pantry is a definite bonus. Smartly tucked in the corner of the kitchen is the laundry room with in-unit washer/dryer, new tile flooring, and additional storage. Enjoy your meal in the dining room, which includes a custom-built coffee bar with a water-resistant butcher block countertop. On days where you wish to bask in the sun or gaze at the moon, the oversized 4x24 balcony is the perfect spot to take in the south-facing, Instagrammable city views - simply stunning! Restore and relax in the primary bedroom that offers a walk-in closet, secondary closet, as well as a completely remodeled en suite with double vanity. The secondary bedroom also offers a walk-in closet and is adjacent to the second full bath. Both bedrooms feature floor-to-ceiling windows opening this unit up to an abundance of natural light. NEW UPDATES (2022) include custom-built coffee bar in the dining room and cabinetry above the wine bar; (2021) fresh painting throughout, refinished hardwood flooring throughout, new tile flooring in kitchen/laundry room, custom-built shelving/cabinetry in living room with electric fireplace, all new stainless steel kitchen appliances, kitchen backsplash, complete remodel of the primary bath, waterproof flooring in bedrooms, light fixtures throughout, four Nest thermostats, and so much more! Inquire for the full list of updates. A separate storage cage is included. A deeded, premium garage space (extra-long) in the attached garage is offered at $30, 000. Residing at The Farallon is a dream come true. Prepare to be greeted by the friendliest 24-hour door staff and management who will likely remember you by name. Amenities in the pet-friendly building include an exercise facility with an outdoor terrace, a bike room, and a hospitality suite for guests, which can double as a meeting/party room. HOA includes heat, A/C, water, gas, TV/cable, Wi-Fi/Internet access, scavenger (trash and recycling), and more. In an unbeatable location with close proximity to everything you need - public transit, Interstate highway, restaurants, retail, art galleries, comedy clubs, nightlife, and so much more. There is truly no place like home, especially this home.
