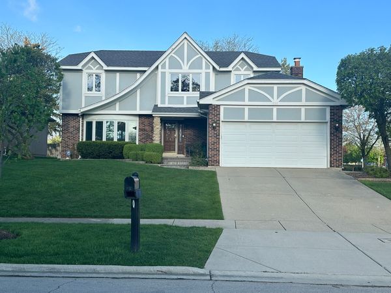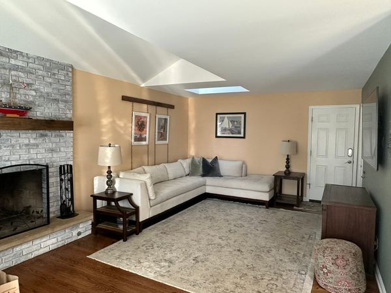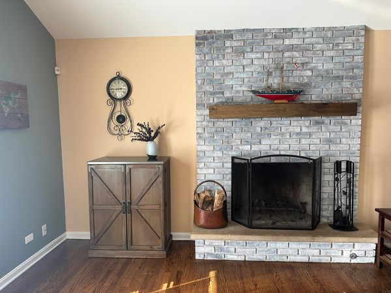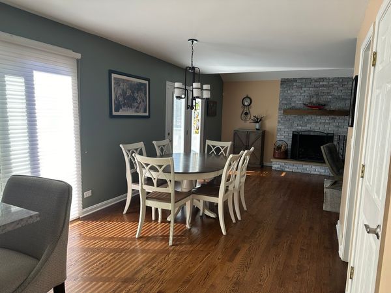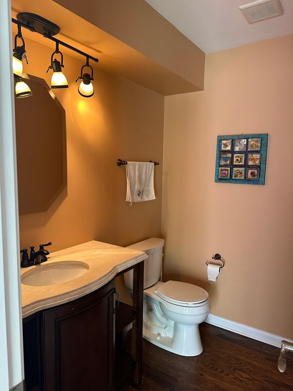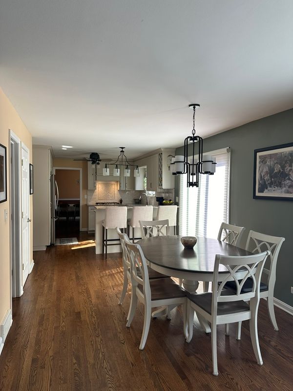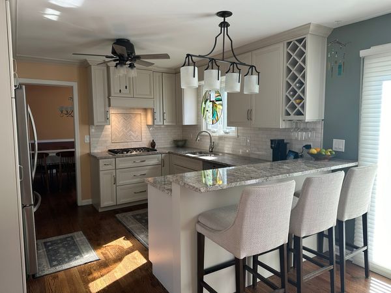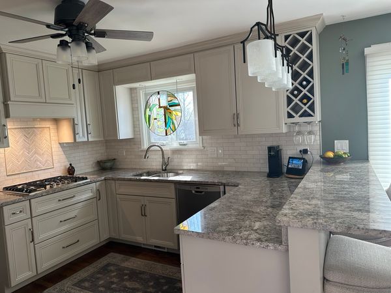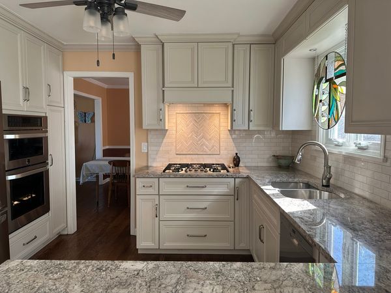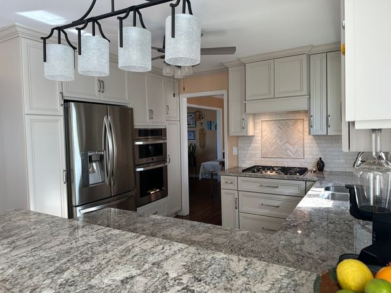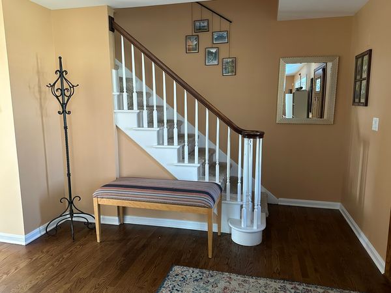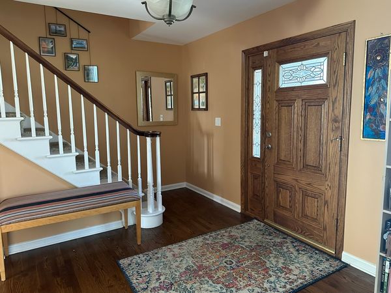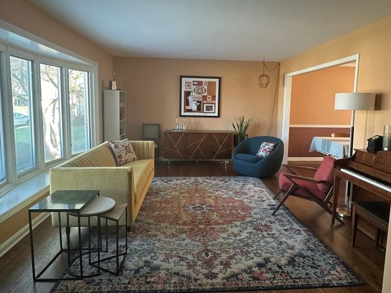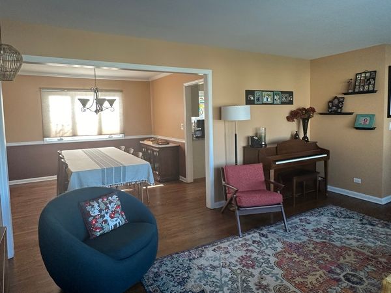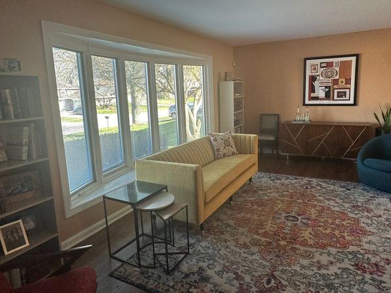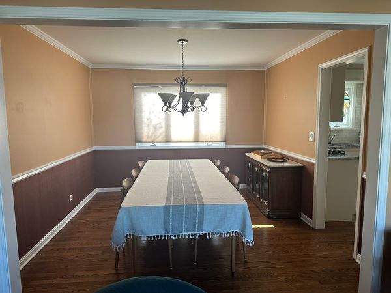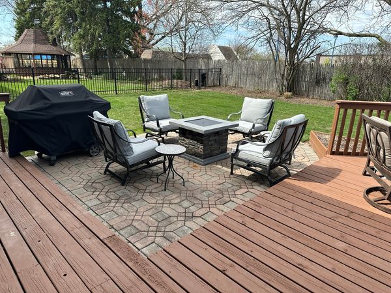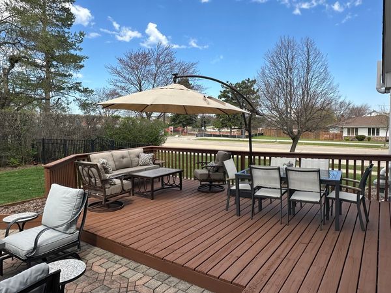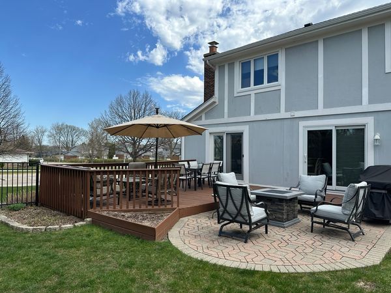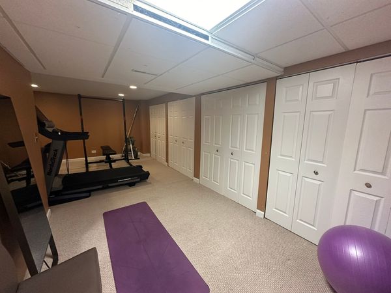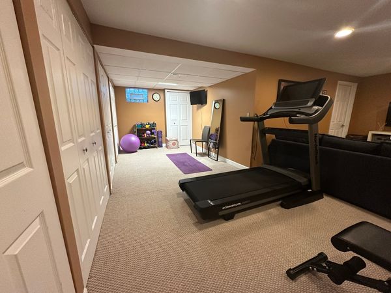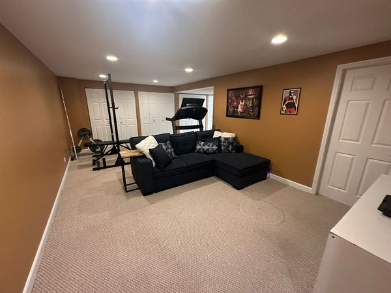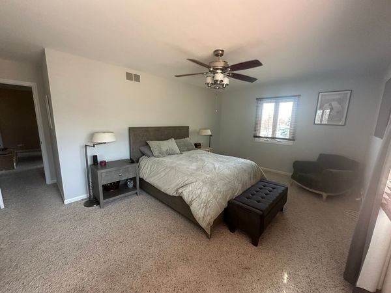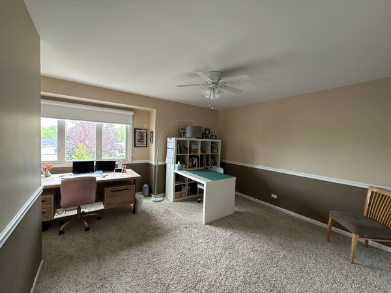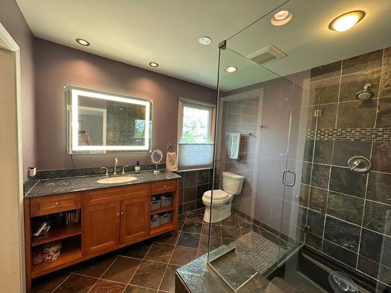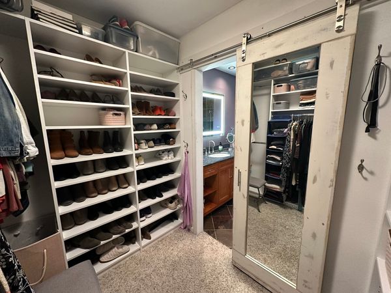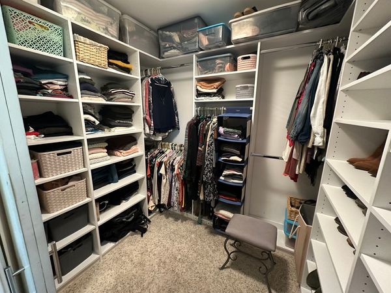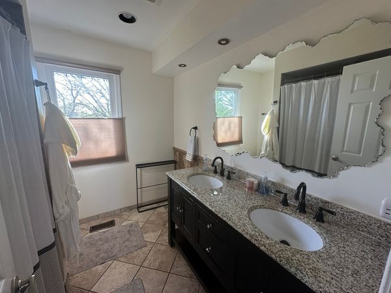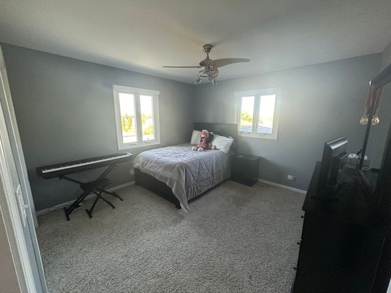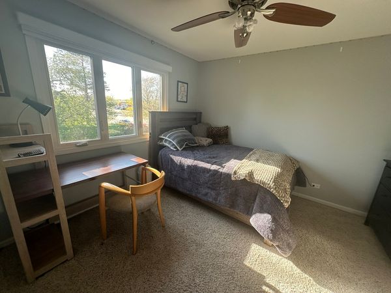600 Juli Court
Schaumburg, IL
60193
About this home
Multiple offers - deadline 5/7 by 6pm. Beautiful home in desirable Lancer Park cul de sac is ready to move in! Come and see the gorgeous new chef's kitchen with granite countertops and clean transitional design with plenty of storage, convertible double oven/microwave, 5 burner gas cooktop and lots of prep space alongside bar-height counter space for 3. Expansive kitchen opens into family room with fireplace and skylight! Twin doors to the inviting backyard boast a view of large deck next to brick paver patio, perfect for entertaining plenty of friends and family in the fenced in backyard. Dining room and living room are filled with light from the huge windows! Upstairs has 4 full bedrooms, all neutral-color paint and ample closet space in each. Primary bedroom has new custom closet shelving and luxury shower, and a second bathroom has a jetted tub and double sinks. Relax in the finished basement, which is perfect for an entertainment area and home gym or playroom with 4 huge closets and a large utility room. Additional storage in partial crawl space. So many recent updates: New kitchen, refinished wood floors, new furnace, new A/C, new hot water heater, landscape improvements, garage wired for EV Charging. A few blocks away is Meineke Recreation Park with pool, splash pad, sledding hill, tennis courts and gym. Excellent schools 54/211, and less than a mile from the wonderful library and farmers market. Extensive walking paths through the neighborhood connect to school and parks, Septemberfest, the Schaumburg Sculpture Park and more. Nothing to do but move in this summer and enjoy this lovingly maintained home!
