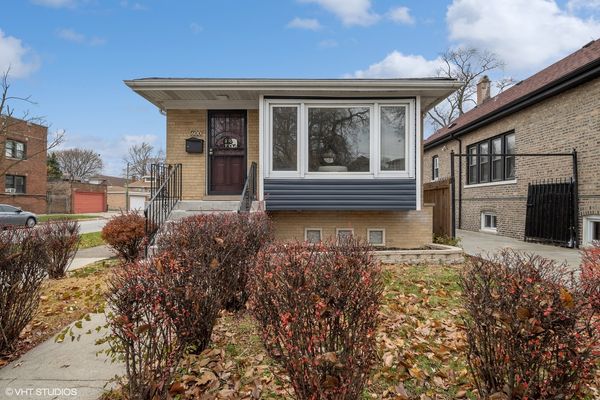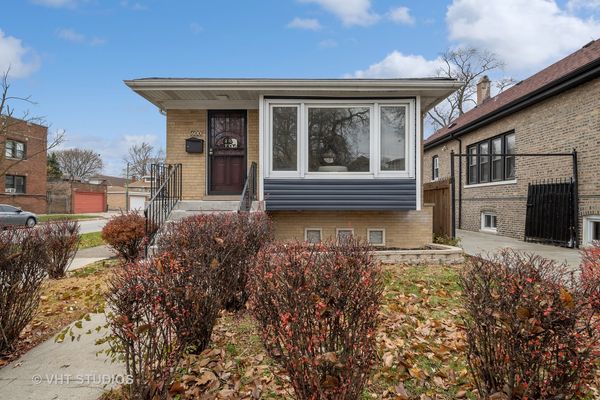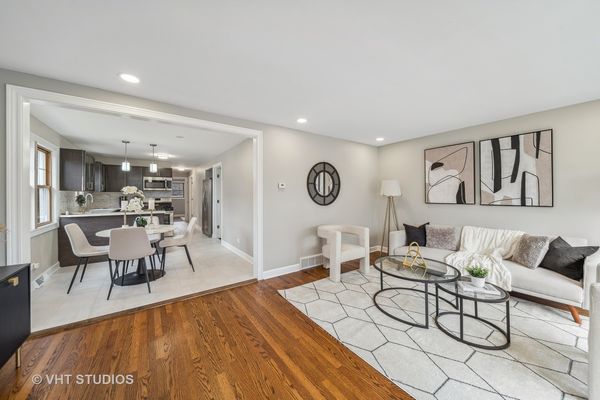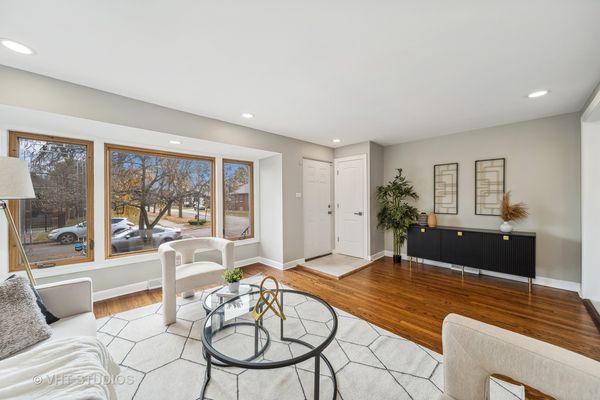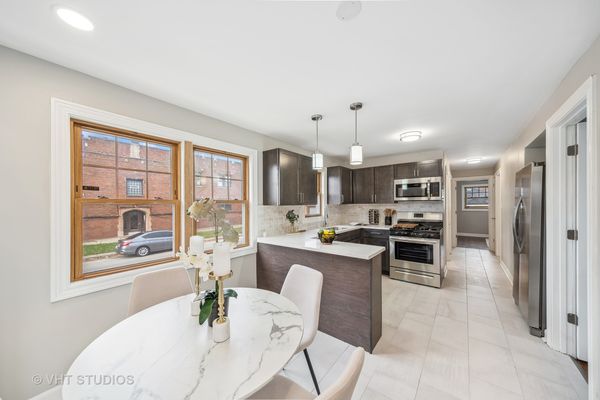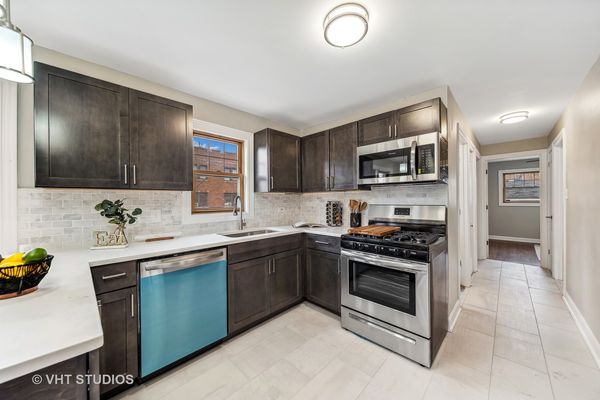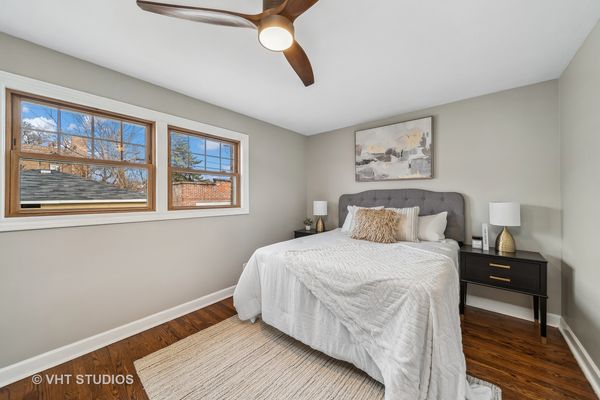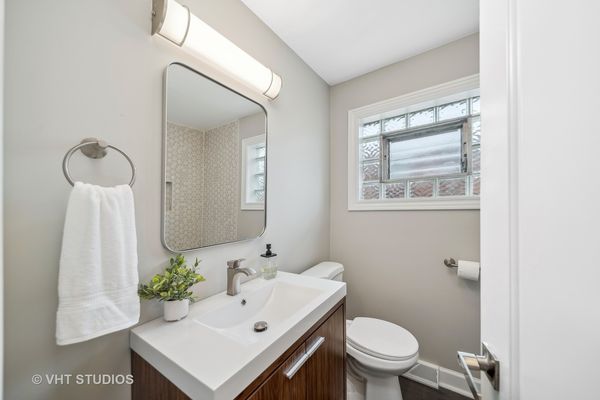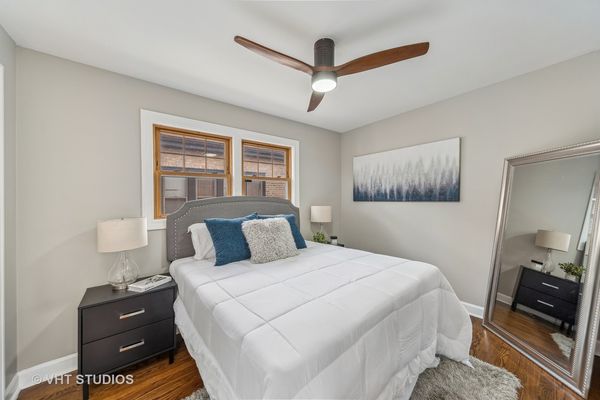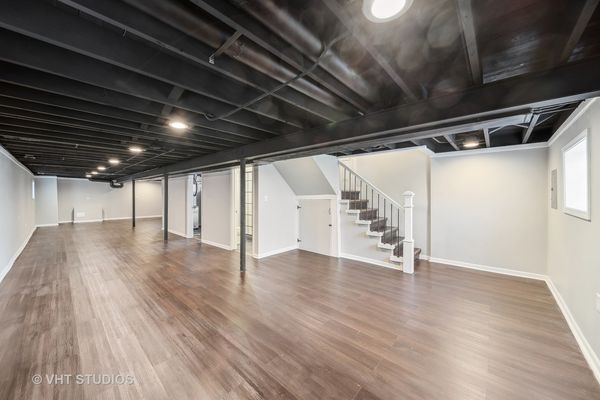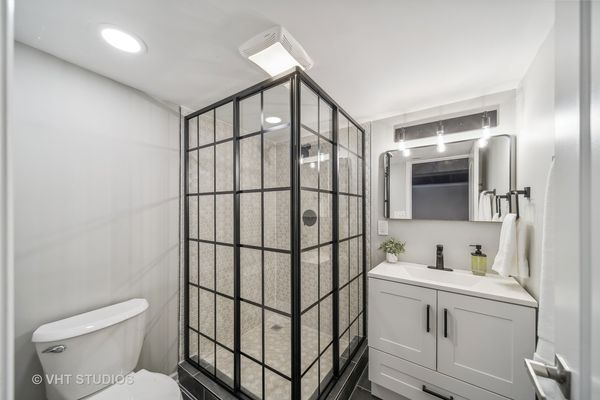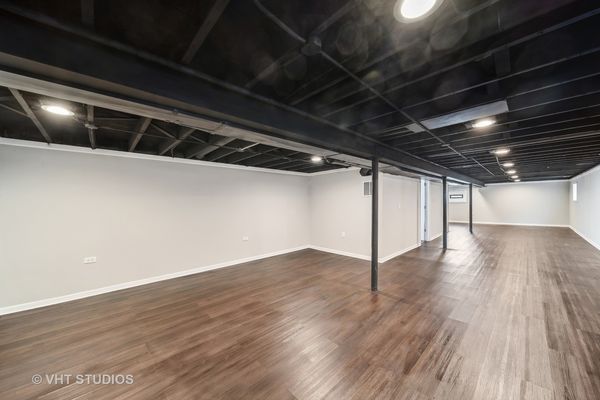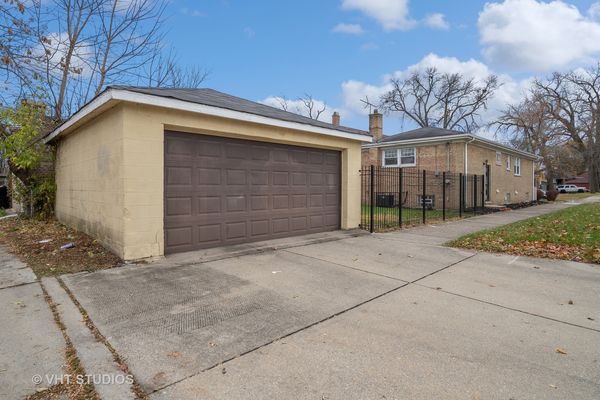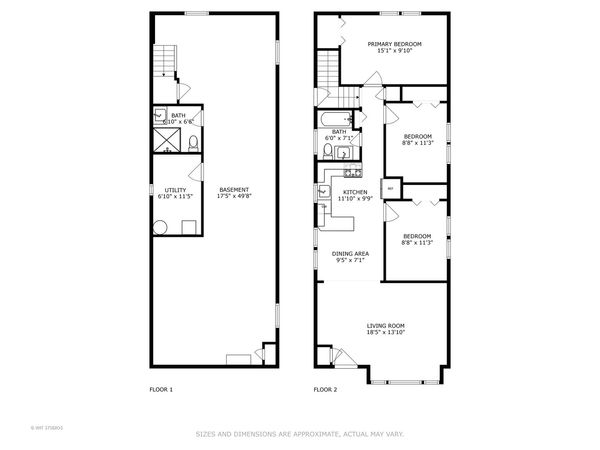600 E 88th Street
Chicago, IL
60619
About this home
Welcome to the epitome of mid-century classic! Nestled on a highly desirable tree-lined street in the Chatham neighborhood, this stately raised ranch exudes timeless charm. As you approach, be captivated by the strong lines that define this residence. Step inside to discover a meticulously maintained interior. The thoughtful design invites you into a warm and inviting living space, where every corner tells a story of comfort and style. Whether you're hosting intimate gatherings or enjoying quiet evenings by the fireplace, this home can effortlessly cater to your every need. The charm extends beyond the front door to a wonderful fenced yard, creating a private oasis where memories are made. Imagine summer barbecues, leisurely afternoons, and playful moments in a space that invites relaxation and enjoyment. The outdoor area becomes an extension of your living space, providing a perfect backdrop for entertaining friends or simply unwinding in tranquility. This classic raised ranch is move-in ready and ready for your finishing touches. This is an invitation to a lifestyle. With its prime location, charming aesthetic, and a wealth of possibilities, this residence is not just a house; it's a place you'll be proud to call home. Don't miss the opportunity to make this classic raised ranch your own - Call us today for a private tour.
