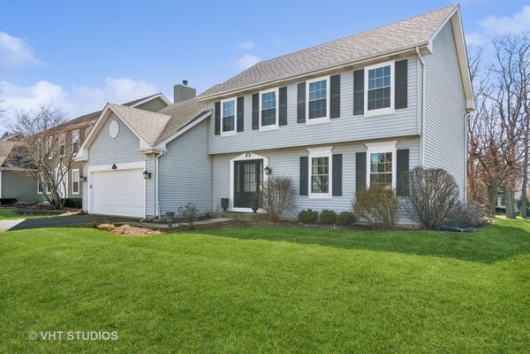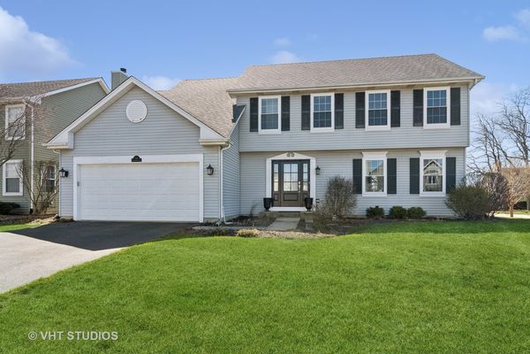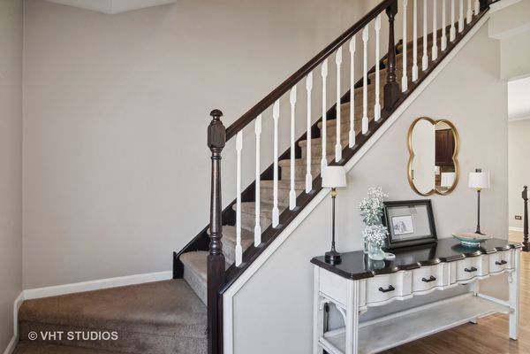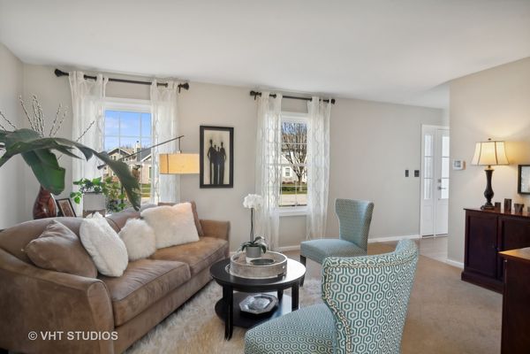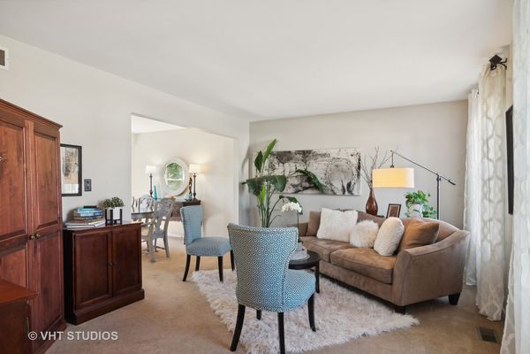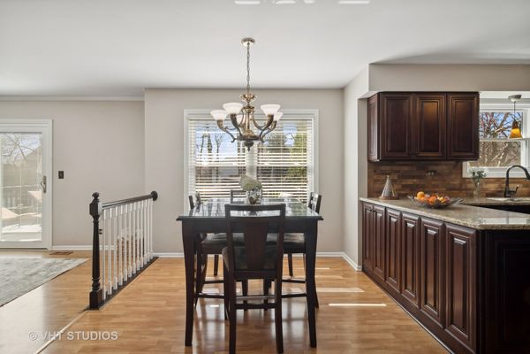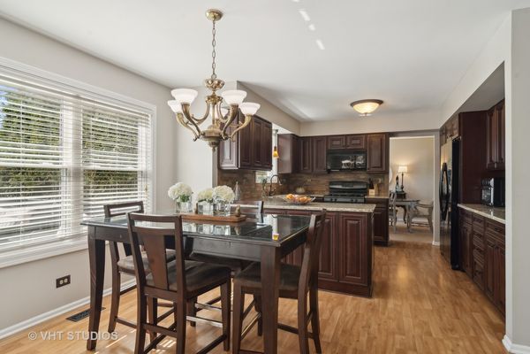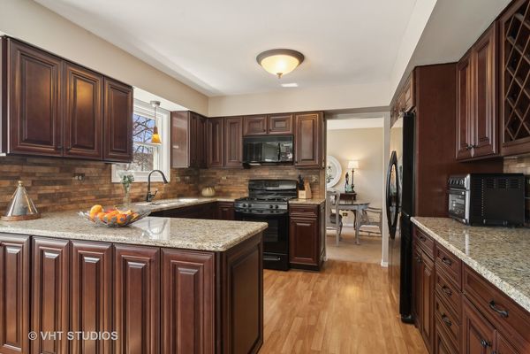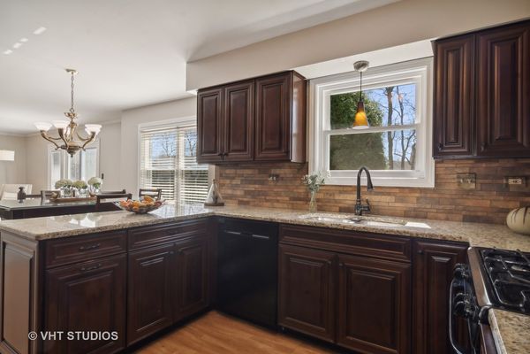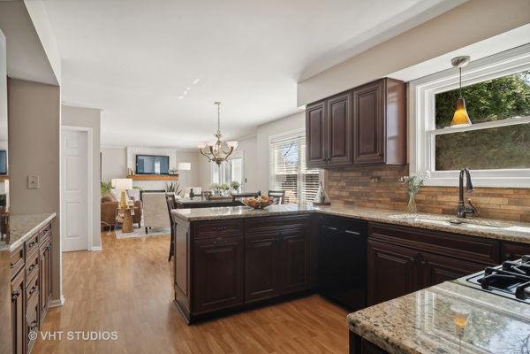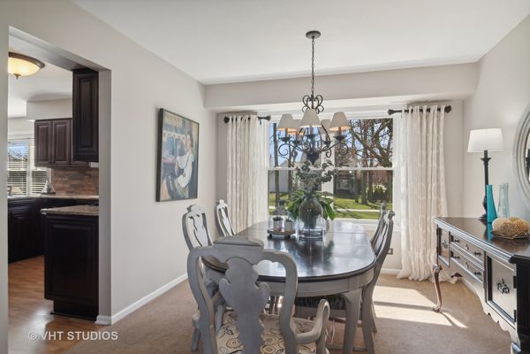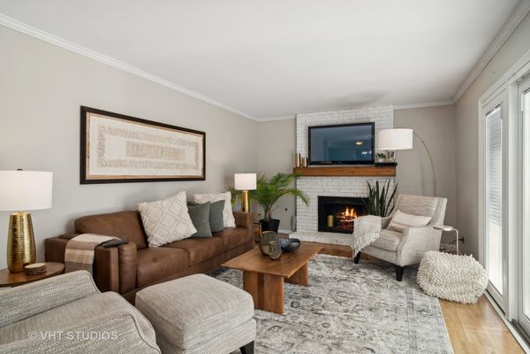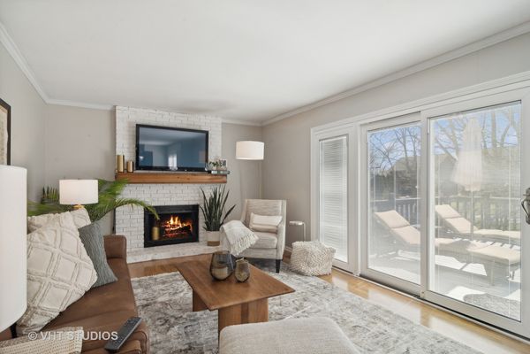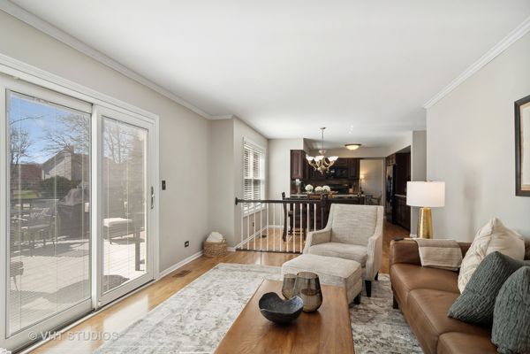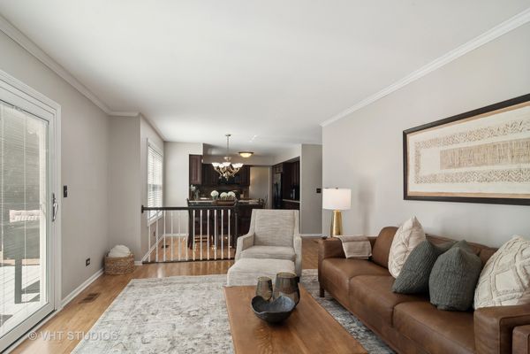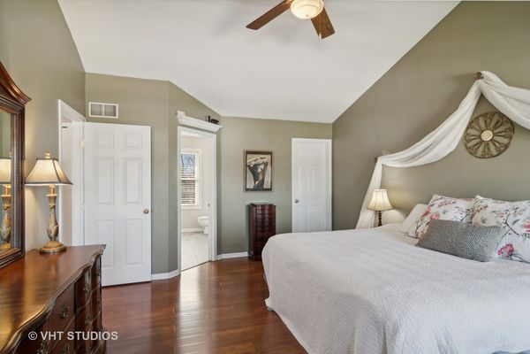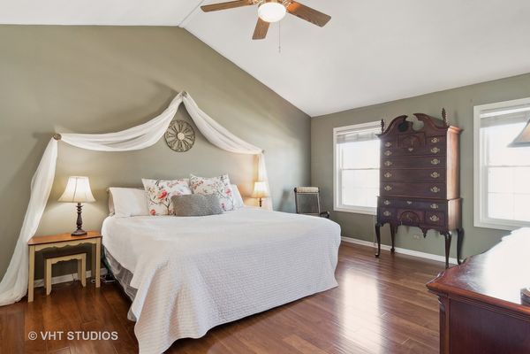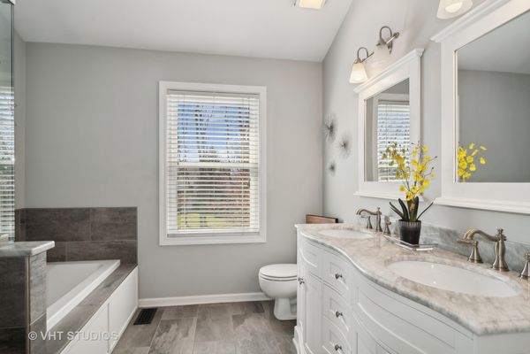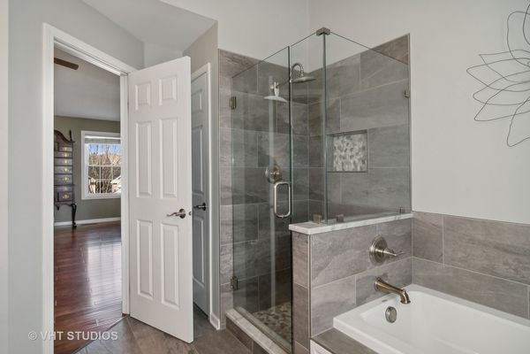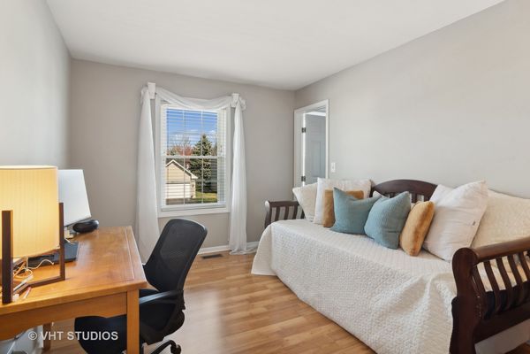60 Forestview Lane
Aurora, IL
60502
About this home
**MULTIPLE OFFERS RECEIVED, HIGHEST AND BEST BY SUNDAY, 4/14, AT 5:00 PM** YOUR NEXT CHAPTER STARTS HERE! There's lots to love about this nicely updated Oakhurst gem. Even from the curb you'll be calling 60 Forestview Lane "home"! It's situated on a fantastic corner lot that backs to the walking path, giving you an expansive, wide open feel. Step inside and be consumed by all the updates that these long time owners have made. Each and every update was made with quality and sustainability in mind. And the pizzazz factor? OFF THE CHARTS! The gourmet kitchen is at the heart of this home. It was completely updated in 2014 and it boasts richly stained custom cabinets, sleek granite counter tops and a gorgeous stone backsplash. It flows easily into the family room with floor to ceiling brick fireplace and a triple sliding glass door to the deck and back yard. All the newer (2017), oversized windows, doors and skylights absolutely flood this home with natural light. The formal living room and dining room are versatile living spaces that can accommodate guests at your more elaborate parties. Upstairs, you'll find four good sized bedrooms including a spectacular primary suite with vaulted ceiling, walk-in closet, and recently updated (2019) spa-like bath with oversized shower, double bowl vanity and deep soaking tub. The hall bath was nicely updated, too! The recently (2019) finished basement with LVP flooring adds lots of extra living and storage space to this already comfortable home. Like to entertain outdoors? It's so easy on the party-sized (25X15) deck that overlooks the killer back yard. Newer water heater and garbage disposal (2023). Newer furnace and sump pump (2022). Newer garage door and epoxy sealed garage floor (2021). Newer roof (2014), too. Everything's been done for you so you can just set your furniture down and enjoy all that this vibrant community has to offer. Oakhurst Subdivision is an active pool and clubhouse community. It's serviced by highly acclaimed Dist 204 schools. You can walk to Steck elementary school just across the pedestrian bridge or take the path to Waubonsie Valley High School, Waubonsie Lake, and the Eola Community Center. It's just minutes from the Eola Rd and Rte 59 corridors, Rte 59 train, shopping and restaurants. The Oakhurst pool, clubhouse and tennis courts, pickleball courts and recreation fields are all nearby, too. Not only are you going to love this home, but you're going to love this community. Get here quick before someone else does!
