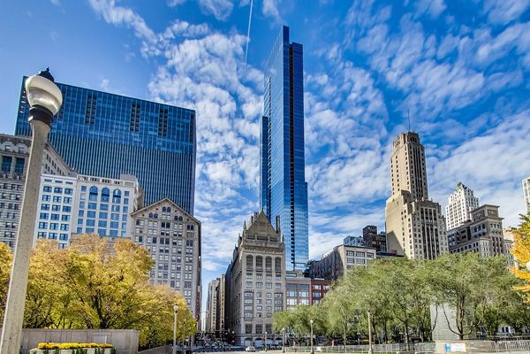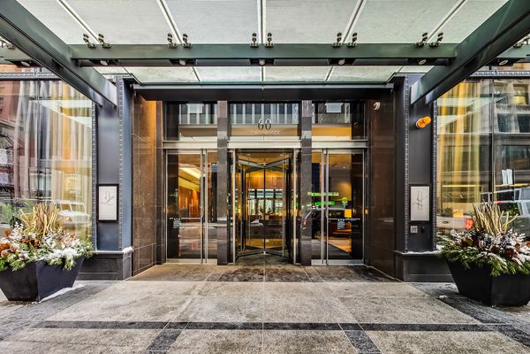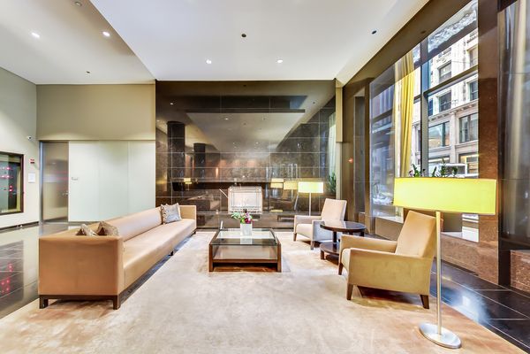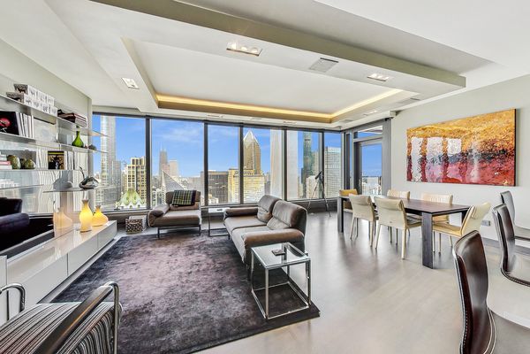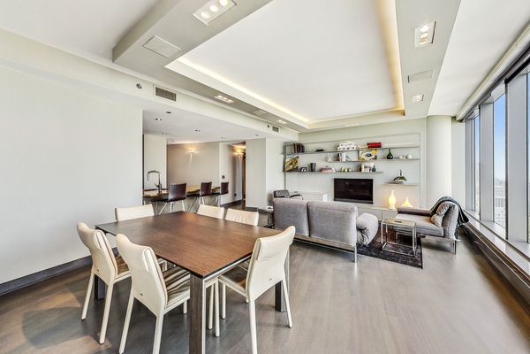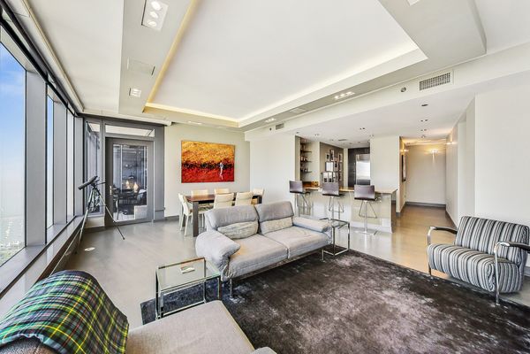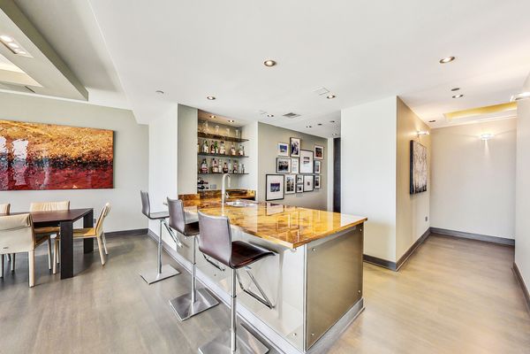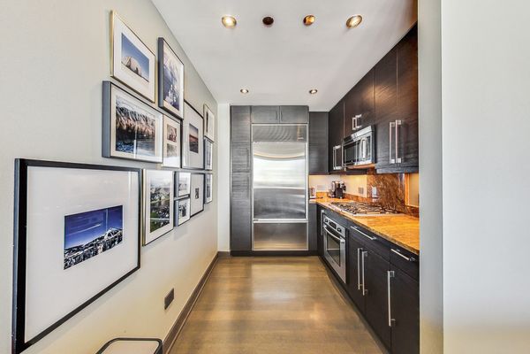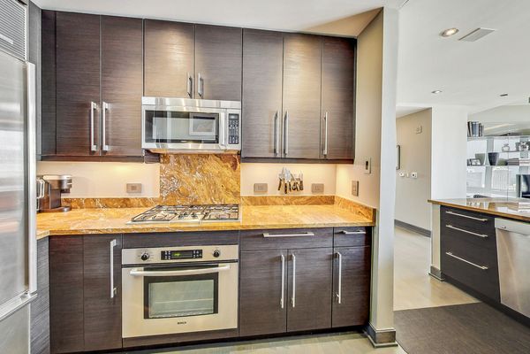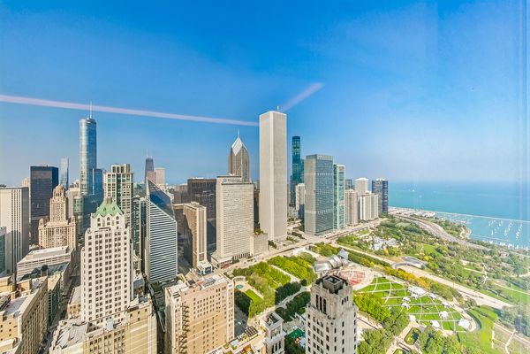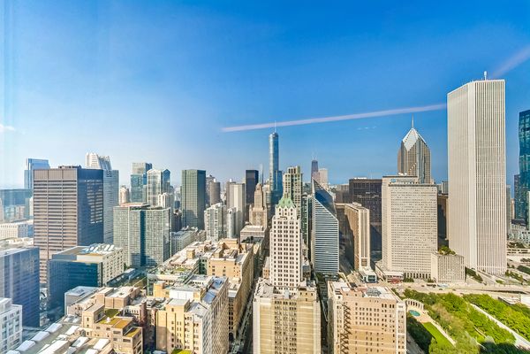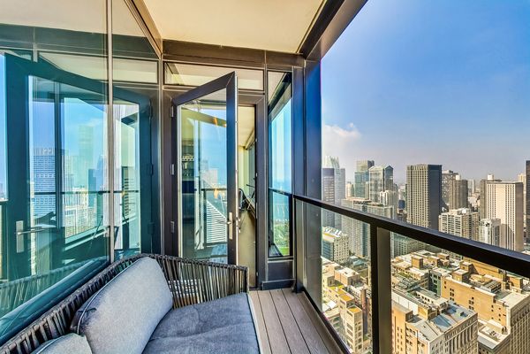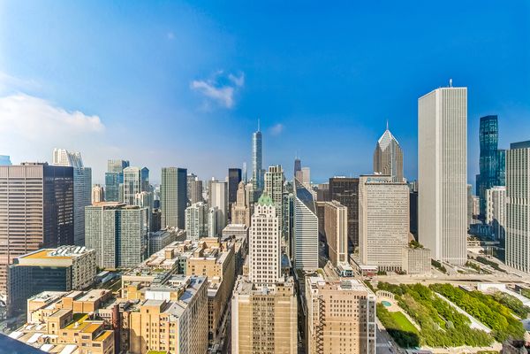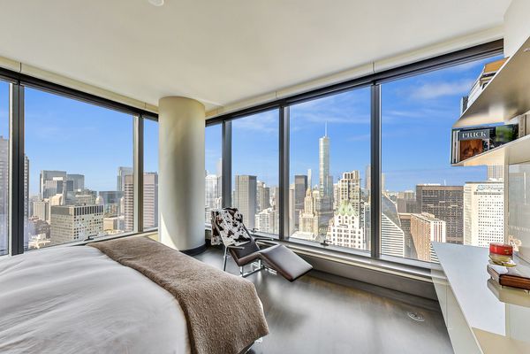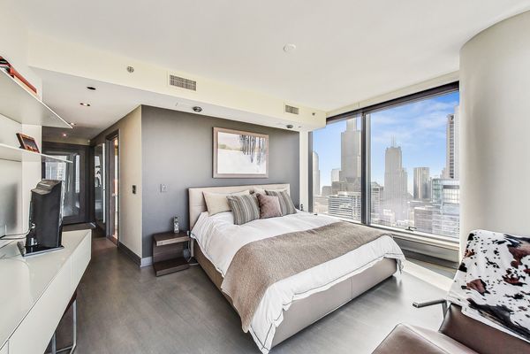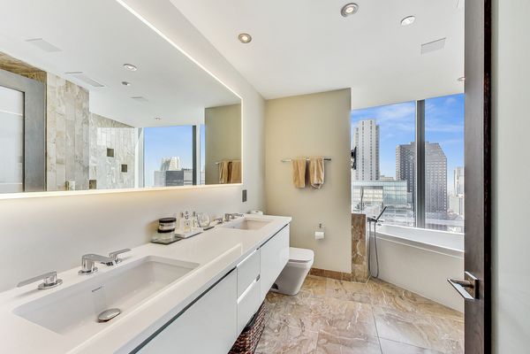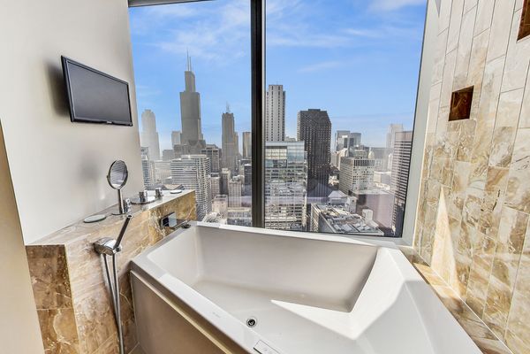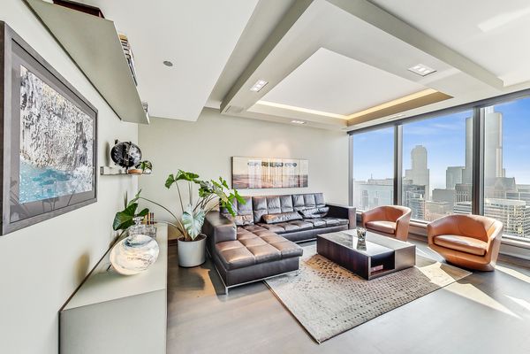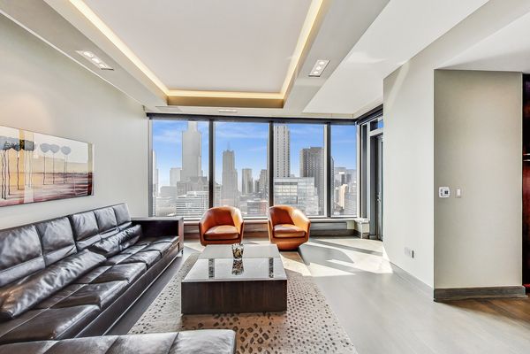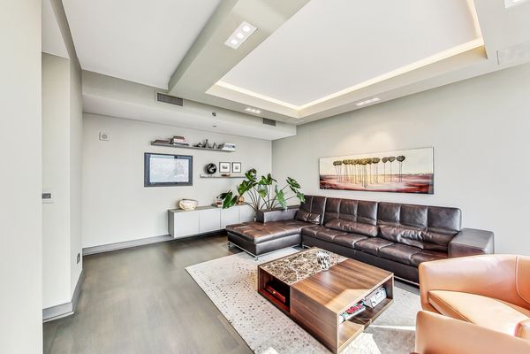60 E MONROE Street Unit 5406
Chicago, IL
60603
About this home
Immerse yourself in the breathtaking vistas of Lake Michigan, Millennium Park, and the majestic City Skyline. Every facet has been thoughtfully updated to create a sanctuary of refined living. After undergoing a comprehensive renovation in 2019, this condo was meticulously designed by combining two units, resulting in an expansive 2, 711 square feet of living space. Three generously proportioned bedrooms, complemented by an expansive 16 x 11 office, offer the utmost in comfort for both living and working from home. The lavish living room showcases a bespoke media wall, providing a stunning city backdrop. Elegantly appointed for formal dining, the unit accommodates a separate dining room table, while the first of two covered inset balconies extends the living experience outdoors. A culinary masterpiece, the chef's kitchen boasts top-of-the-line Sub-Zero appliances, a separate 5-burner cooktop, gas oven, and sleek flat-panel cabinetry. The primary corner bedroom is a haven of luxury, featuring generous closet space and a new dressing room with refined cabinetry and counters. The brand-new primary spa bath is an oasis of tranquility, with heated stone floors, an oversized soaking tub, separate shower, floating double-bowl vanity with quartz countertops. Additional indulgence awaits in the form of a separate 16 x 18 family room, with a west facing view for incredible city sunsets. A second galley kitchen ideal for a wine or coffee bar is also on this side of the unit. Smart lighting, top of the line AV integration brings digital automation to life, including motion sensors and advanced light controls throughout common areas and hallways. Every room has automated shades for the ultimate daytime / nighttime mood. This unit has been upgraded in every possible area. Within walking distance to downtown, the lakefront trail, the Art Institute, the Gehry band shell, and the Chicago Symphony, this prestigious residence is situated in a full-amenity building. Enjoy the convenience of 24-hour door staff, an indoor lap pool, hot tub, and steam room, as well as multiple outdoor common areas, a dog run, bike storage, and hospitality rooms. One parking space is included in the price.
