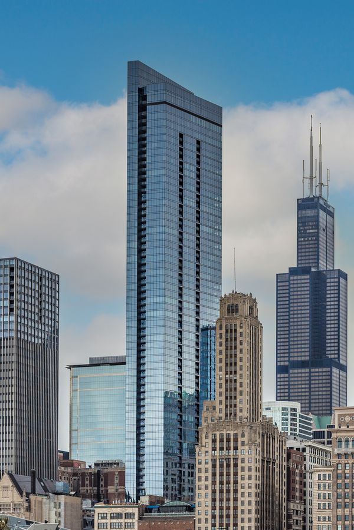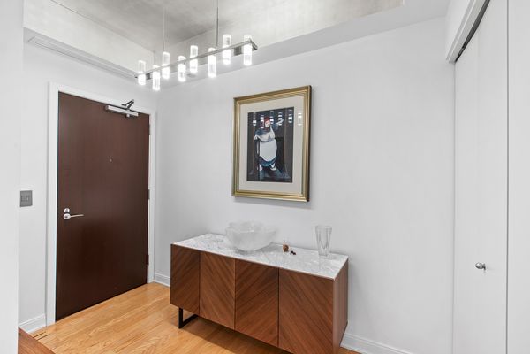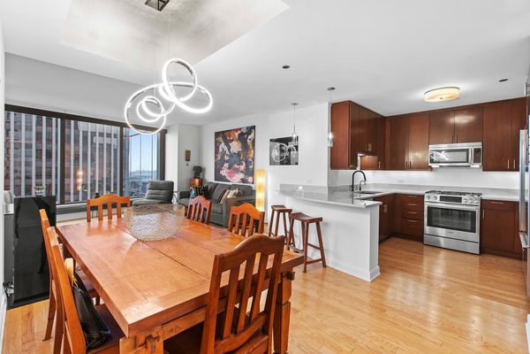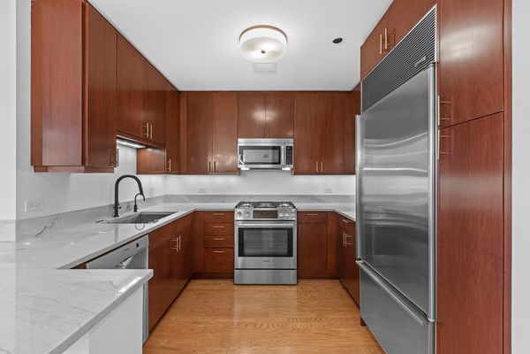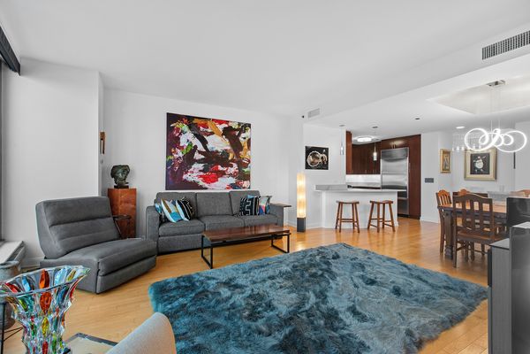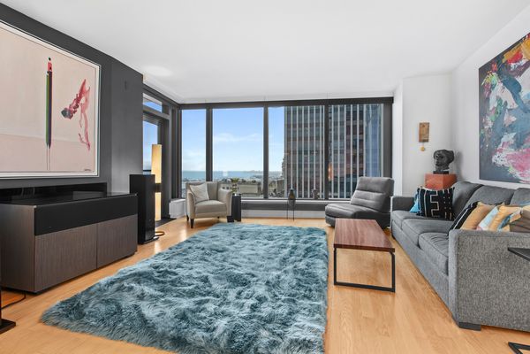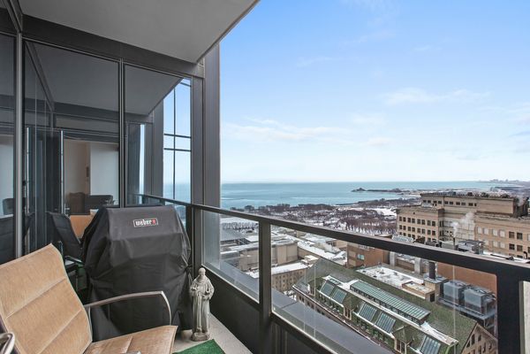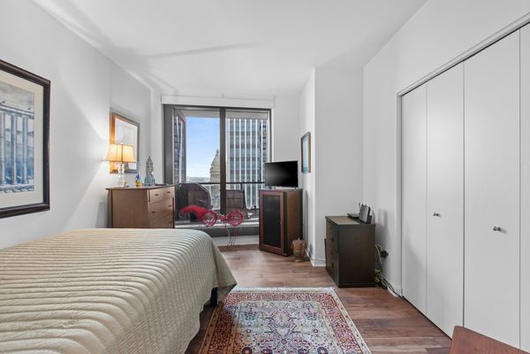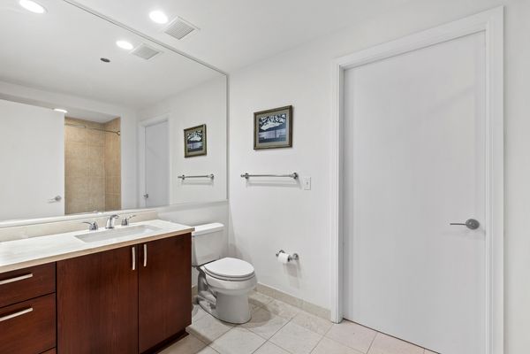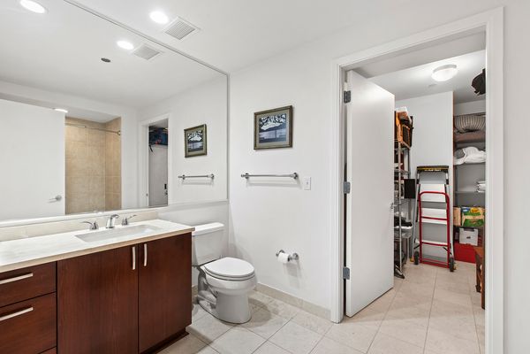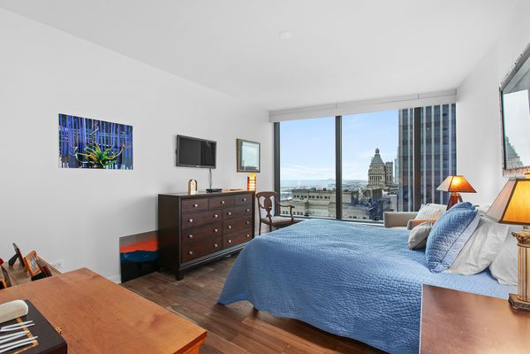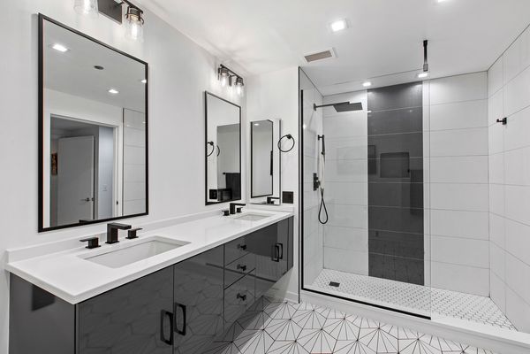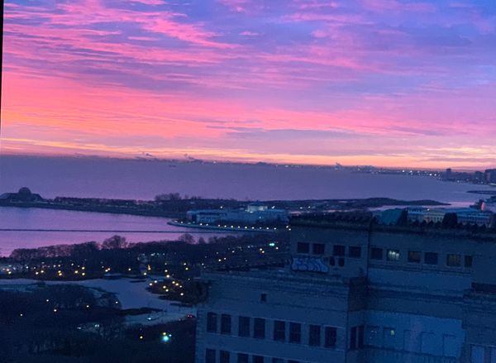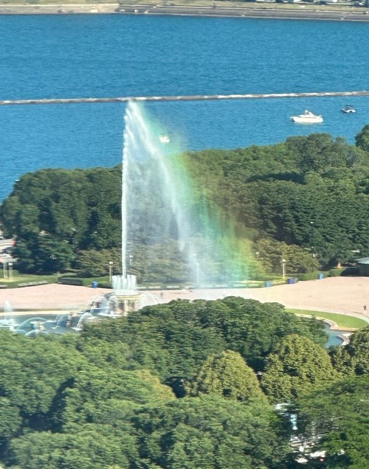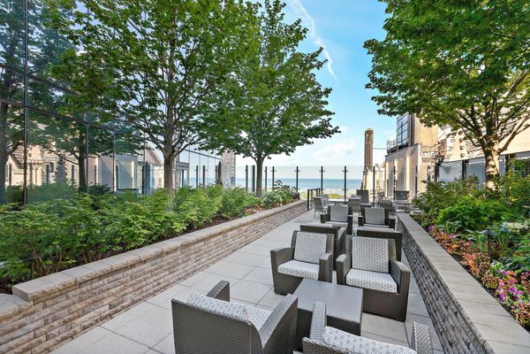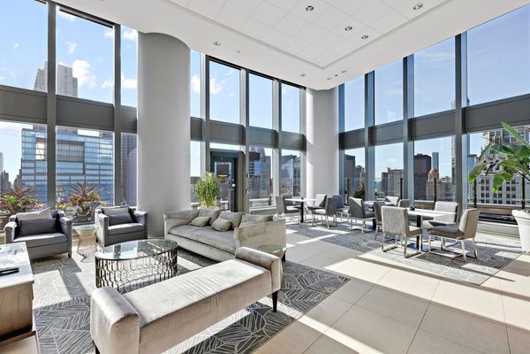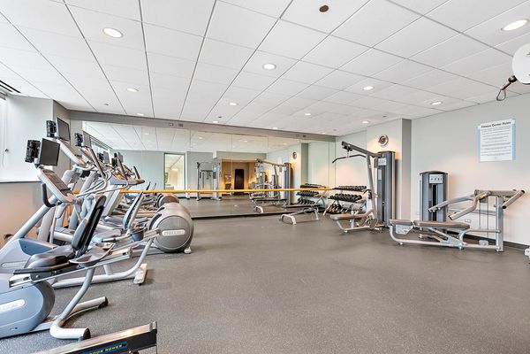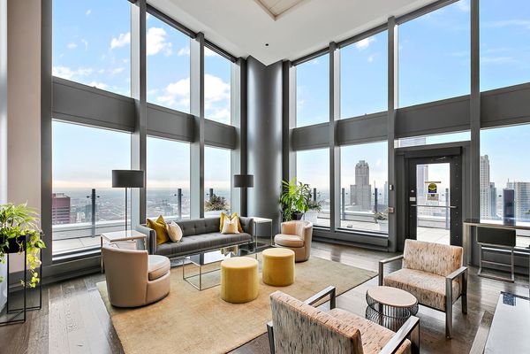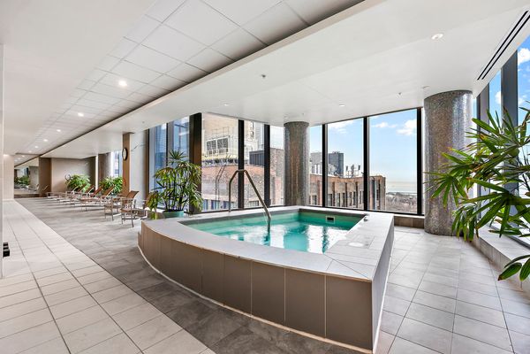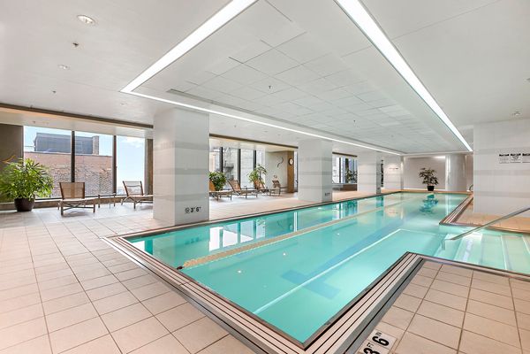60 E Monroe Street Unit 2903
Chicago, IL
60603
About this home
This Is What You Call Home! Nestled in the heart of the Loop, this exquisite residence offers an unparalleled luxury living experience. The south-facing orientation ensures that the entire unit is bathed in a warm and inviting glow, thanks to the abundant sunlight that graces it throughout the day. The east exposure frames breathtaking views of a serene lake, providing an idyllic backdrop that seamlessly integrates with daily living. As your gaze extends, the iconic Buckingham Fountain takes center stage, commanding attention and infusing the surroundings with an additional layer of elegance. This meticulously upgraded 2-bedroom, 2-bathroom apartment with your private balcony boasts tasteful enhancements that elevate the living experience to new heights. The LED contemporary light fixtures, aesthetically pleasing light switches, and a quartzite kitchen countertop with a large, deep sink, a beautiful faucet, and a water filter system are just a few of the many modern luxuries that await you. The kitchen also features top-of-the-line stainless steel appliances, including a new Bosch stove/oven. Upon entering the apartment, you will be struck by the attention to detail. The tray ceiling adorned with 10k gold leaf adds an elegance that seamlessly extends into the dining room. The bedrooms feature new hardwood floors that exude timeless sophistication. At the same time, The main bathroom was fully renovated in 2023, including the walls, flooring, custom lighting, fixtures, a six-foot shower to include a sizable rain-head shower, and a floating dual sink with quartz counters. The traditional washer and dryer door has been replaced with a sleek fog glass sliding door, revealing a generously sized washer and dryer. In short, this meticulously upgraded unit offers a comfortable and well-lit living space with all the modern amenities you need to elevate your living experience. Take advantage of the opportunity to make this luxurious apartment your home.
