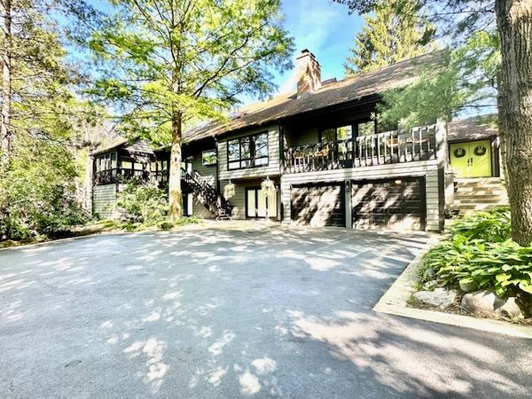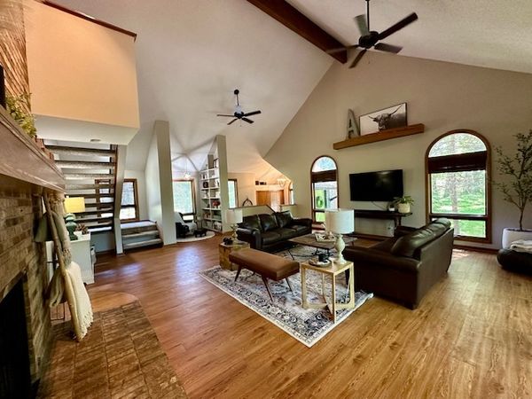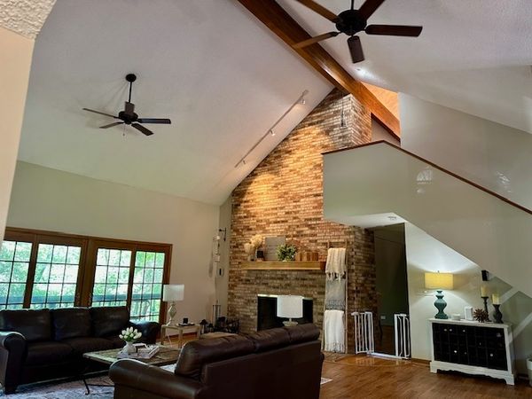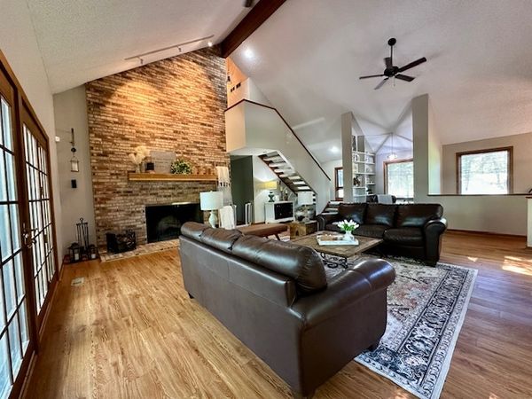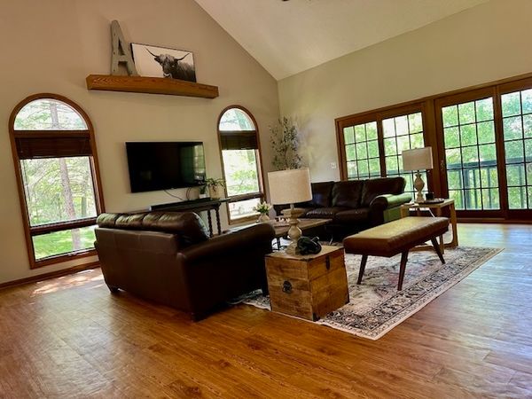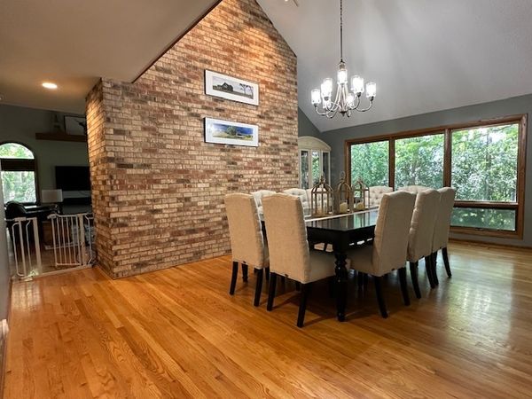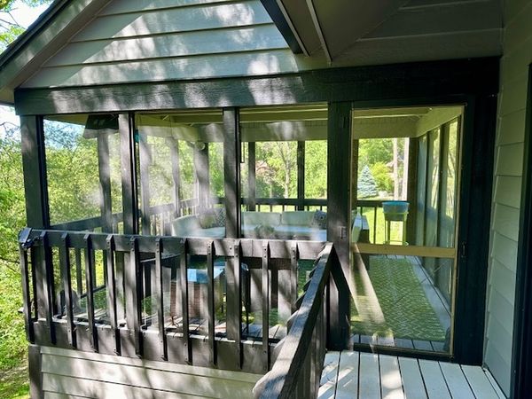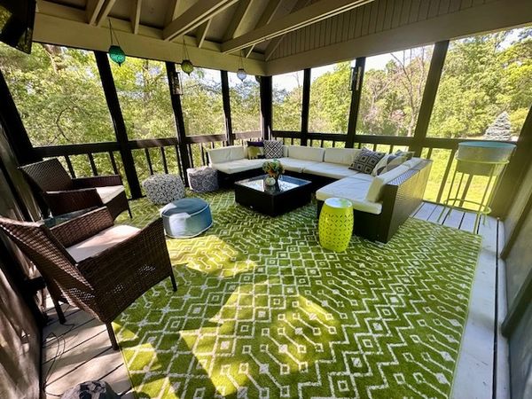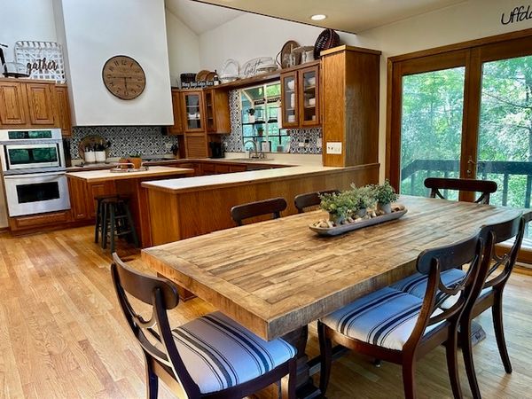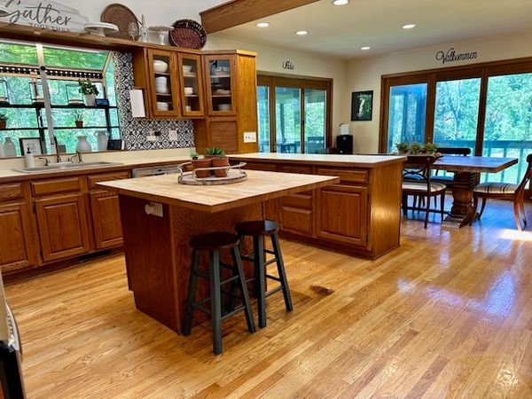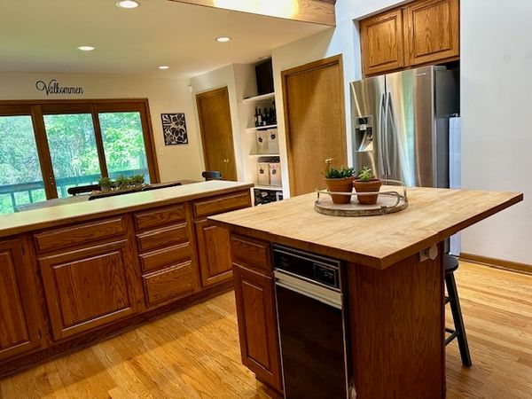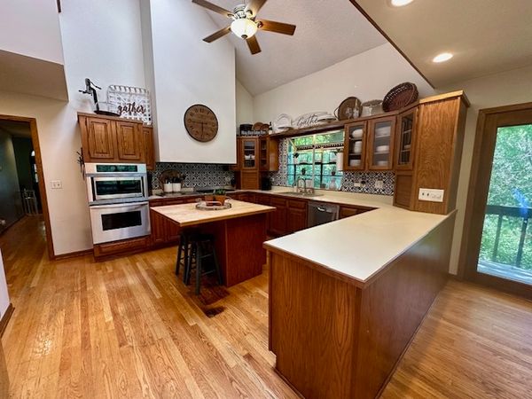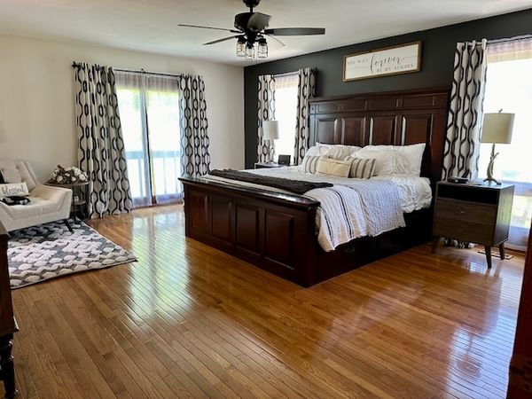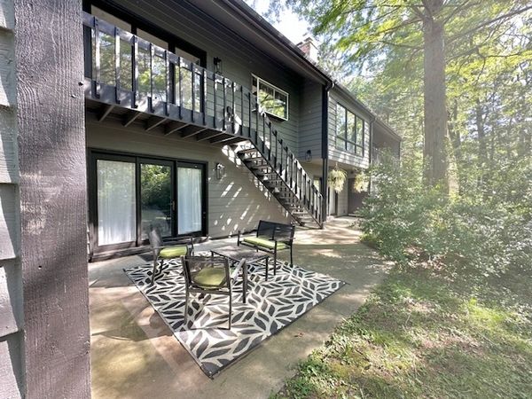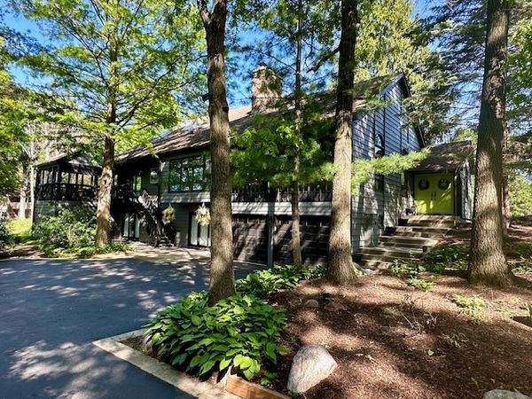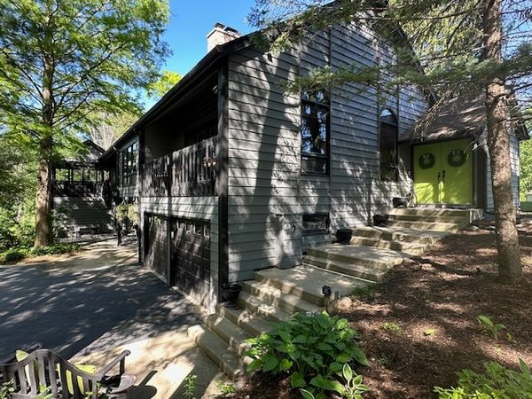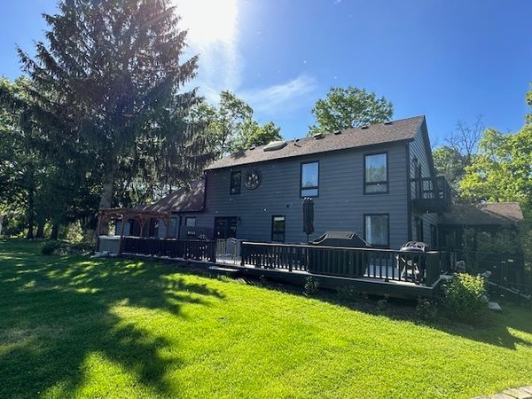6 Tanglewood Court
Hawthorn Woods, IL
60047
About this home
SO MUCH TO LOVE ABOUT THIS HOME!! This STUNNING 5 bedroom, 3 bath contemporary with WALKOUT BASEMENT is perfectly situated on nearly one acre on a serene, wooded cul-de-sac lot. Boasting an OPEN FLOOR PLAN, this home features soaring ceilings, hardwood floors (NO CARPET) and plenty of windows which enhance the home. As you step inside, you'll be captivated by the SOARING CEILINGS in the great room and dining room, which includes two sets of French doors, built-in shelving, large windows, and a striking floor-to-ceiling brick fireplace. This fireplace elegantly separates the living room from the spacious dining room, which has large picture windows, forming a grand great room ideal for both daily living and entertaining. The expansive kitchen features stainless steel appliances, a center island, and spacious eating area with two sets of glass doors that open to the balcony and lead to the FABULOUS SCREEN PORCH. The second-floor master suite offers breathtaking views and a luxury bath complete with a soaking tub, separate shower, and dual vanities. Two additional bedrooms and a full bath are conveniently located on the main level. The FINISHED WALKOUT BASEMENT adds even more living space, with brick fireplace, two bedrooms, full bath & ample storage. Outdoors, you'll find a huge tree-lined yard perfect for relaxation and recreation. The MASSIVE deck, complete with a hot tub, is ideal for enjoying the peaceful surroundings, while the professional landscaping adds to the home's appeal. This contemporary gem offers the perfect blend of luxury, comfort, and natural beauty-don't miss your chance to make it your own!
