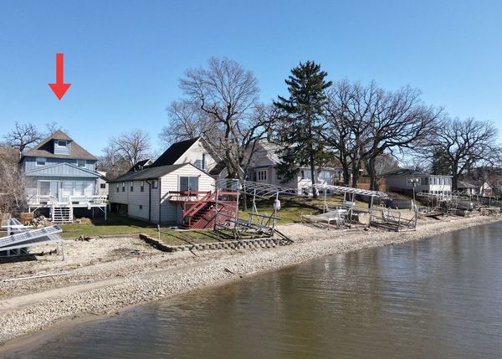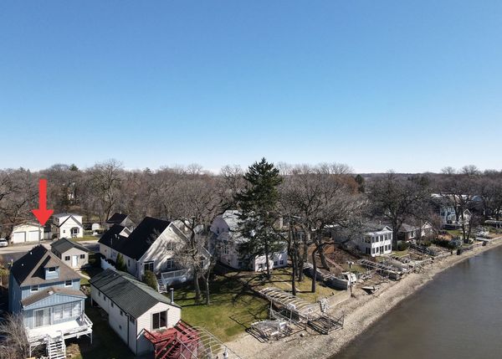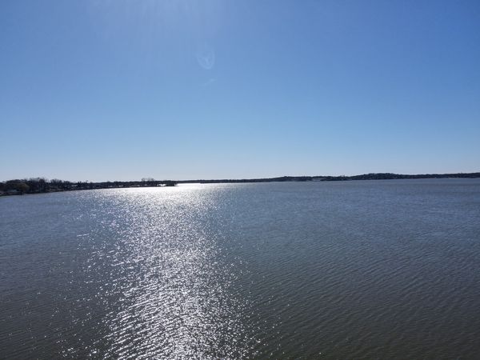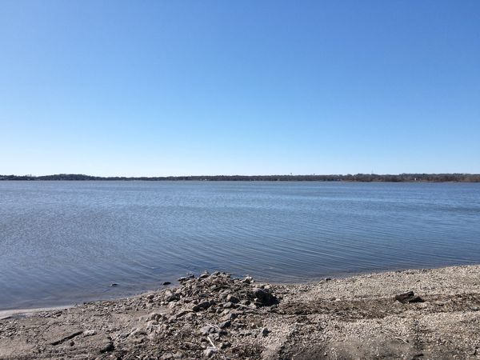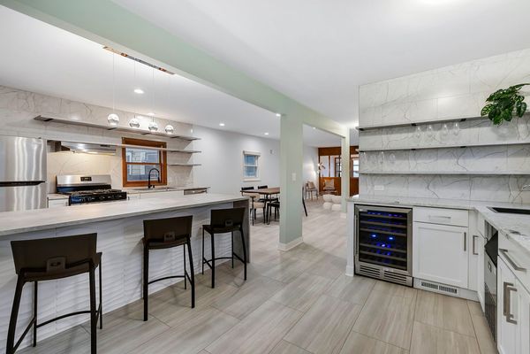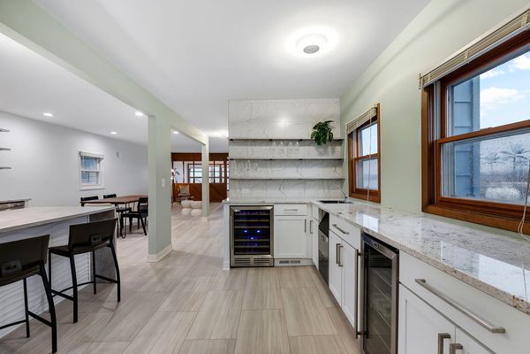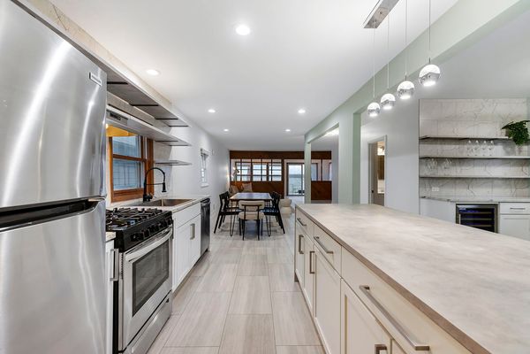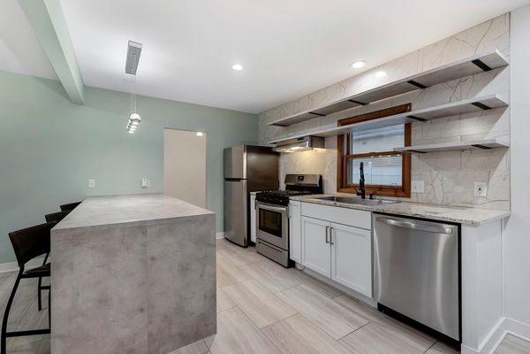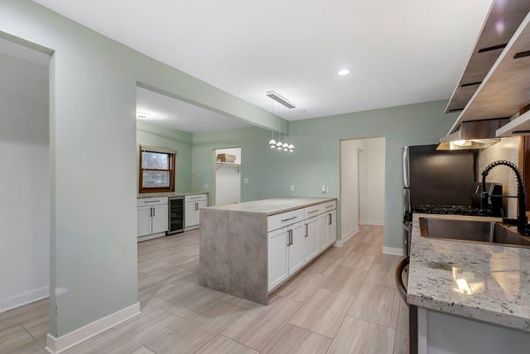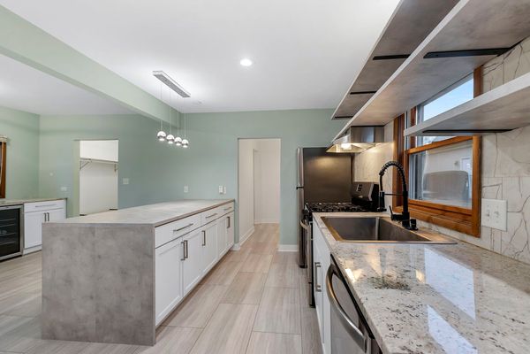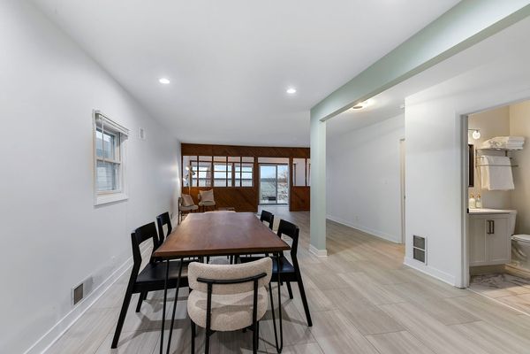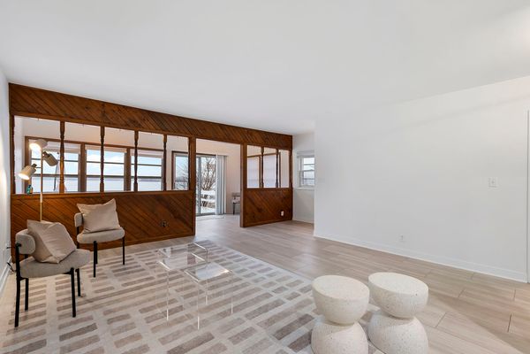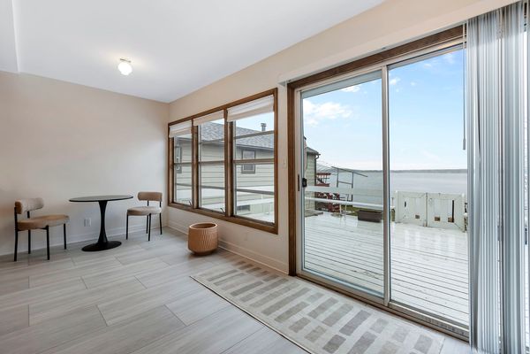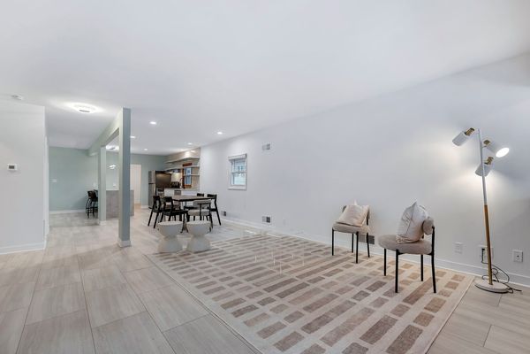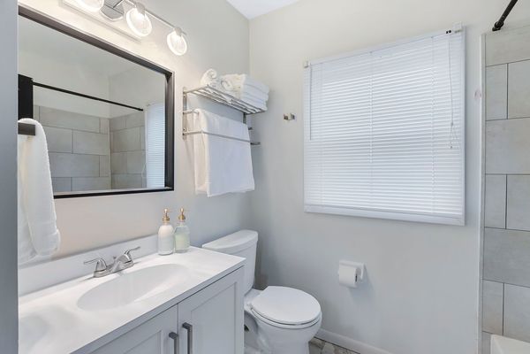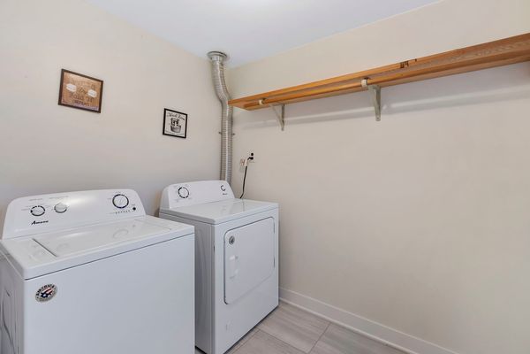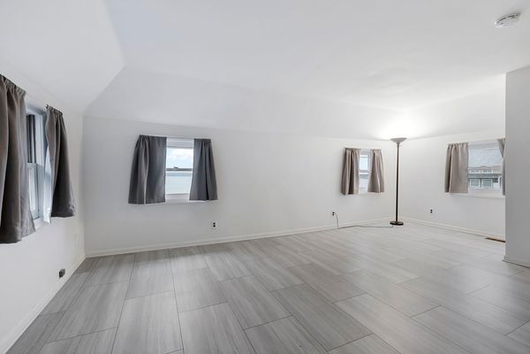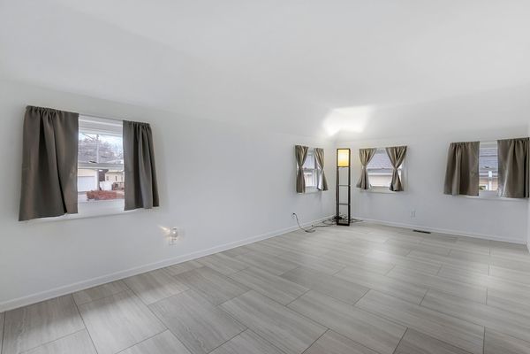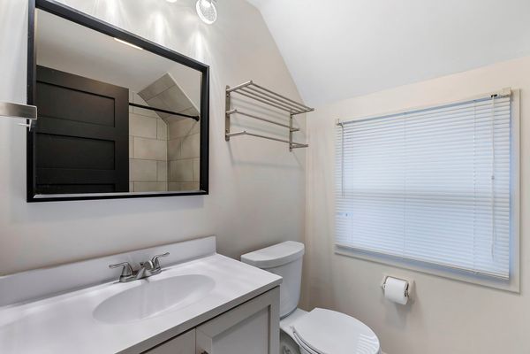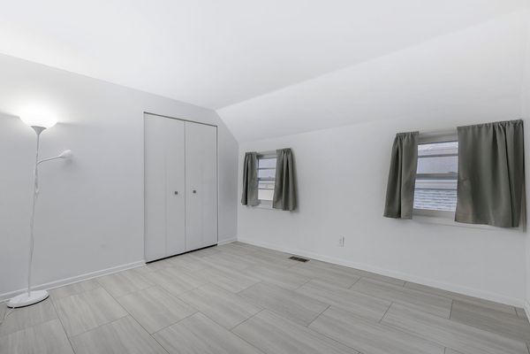6 S Pistakee Lake Road
Fox Lake, IL
60020
About this home
Lake life defines freedom on a level that is unmatched. Pistakee Lake introduces a refined 1940's design with panoramic shoreline views of the most expansive part of the lake. Guests are pleasantly accommodated with 6 or more parking spaces on the property before entering the home making entertaining an absolute pleasure. The foyer features enough room to add a locker system with a bench while unfolding to a gorgeous kitchen. The kitchen showcases white shaker cabinets, exposed shelves, wine/beverage fridges, vegetable sink, breakfast bar with pendent lighting, stainless steel appliances, and farm sink overlooking the dining and family room. Just off the family room is an all-seasons room with a wall of windows and sliding glass doors capitalizing on the lake views and providing access to a 17x14 deck. The main floor also offers a generous laundry room with space to build out a large pantry, new flooring throughout and an updated full bathroom with a single vanity, trendy tile and a shower/tub combination. The second floor is equally impressive with 3 generous bedrooms each with new flooring, 1 of 3 bedrooms is the primary with amazing views of the lake and an updated shared bathroom with single vanity, beautiful tile and shower/tub combination. Full unfinished lower level. New in approximately 2021 is the A/C unit and newer furnace. Minutes to town with easy convenience to Metra train, shopping, entertainment, restaurants and theatre.
