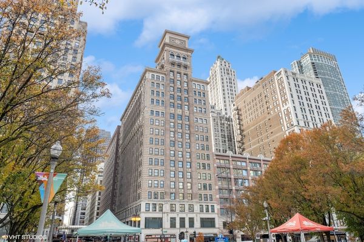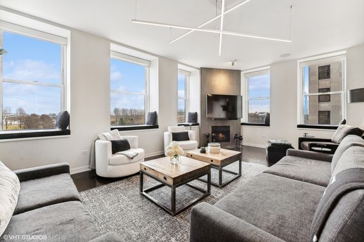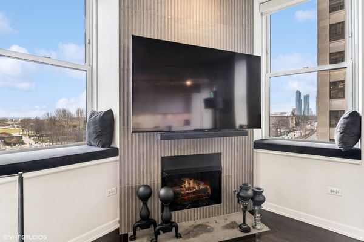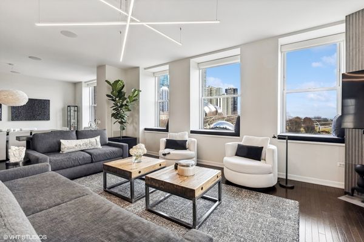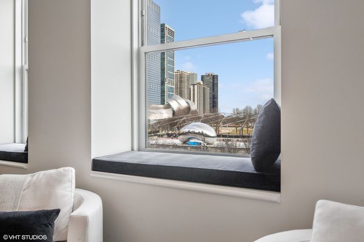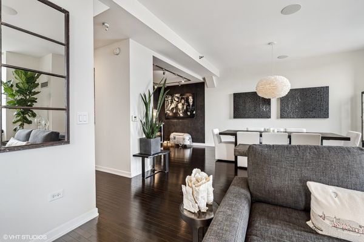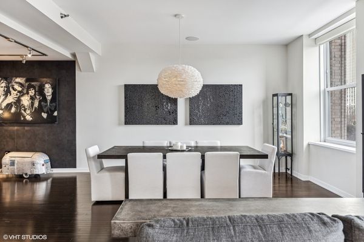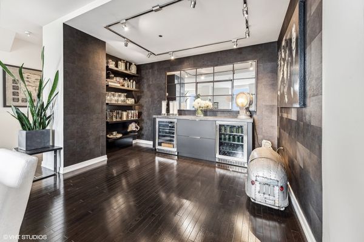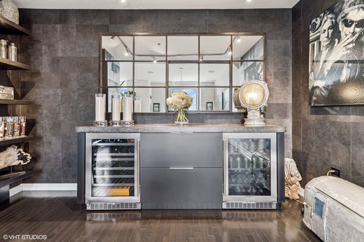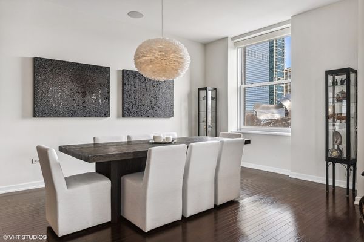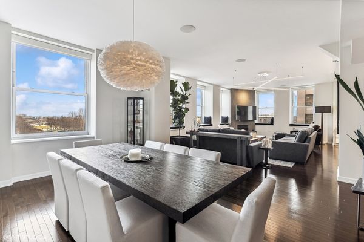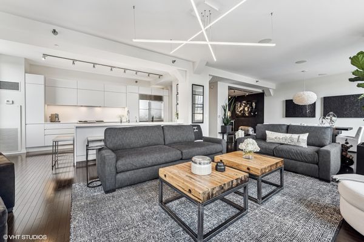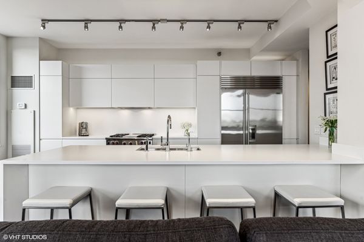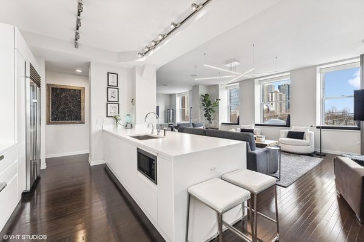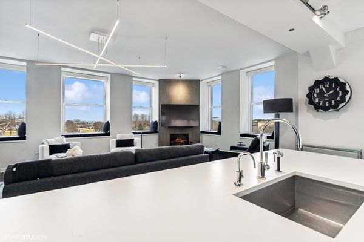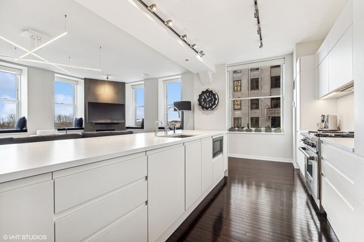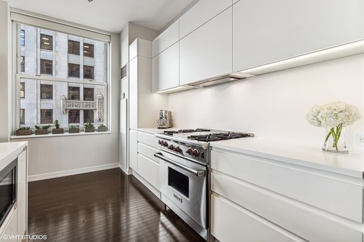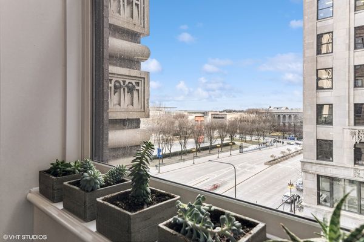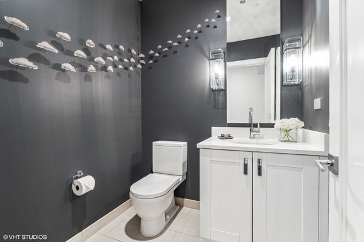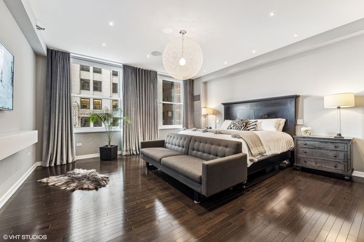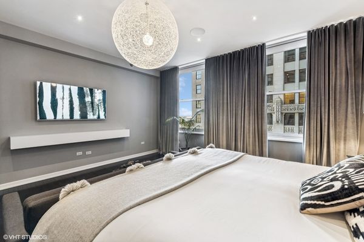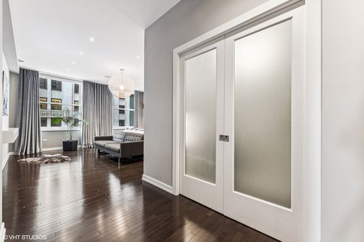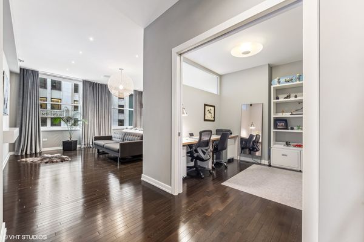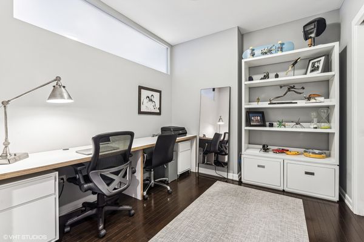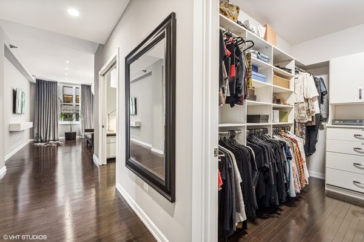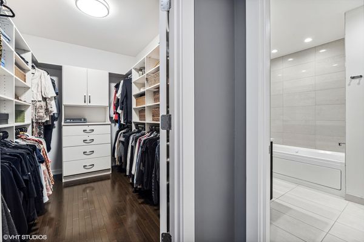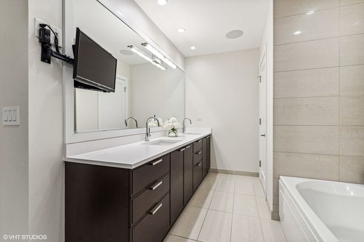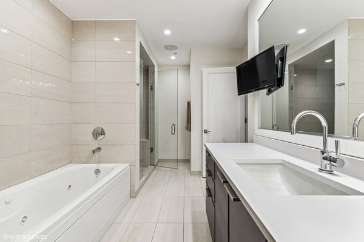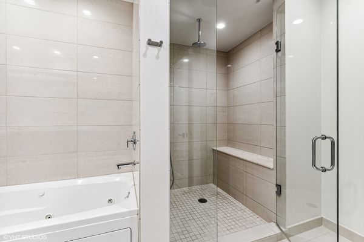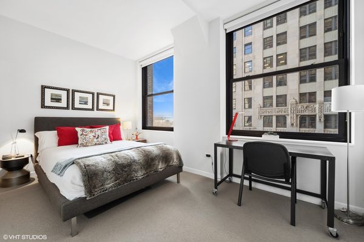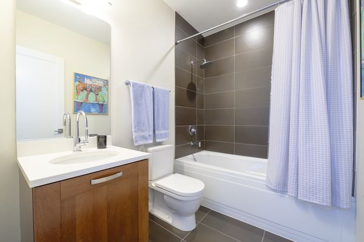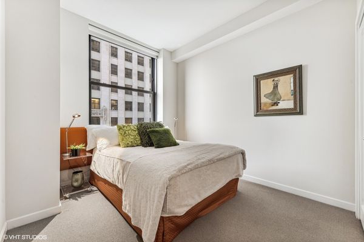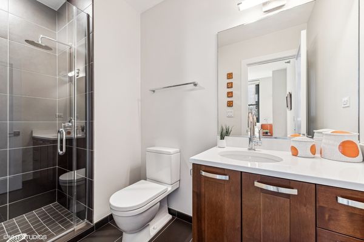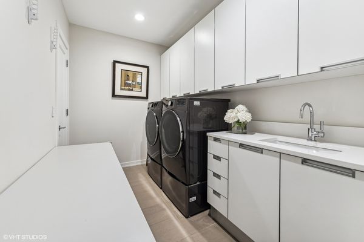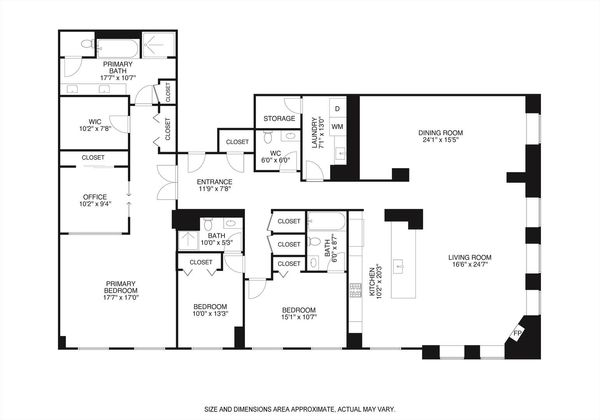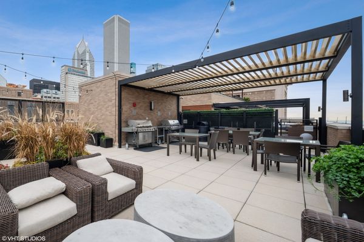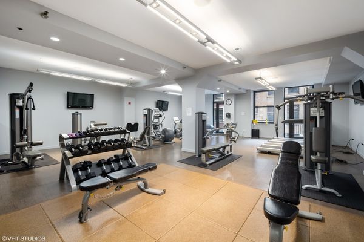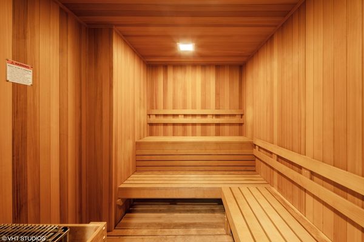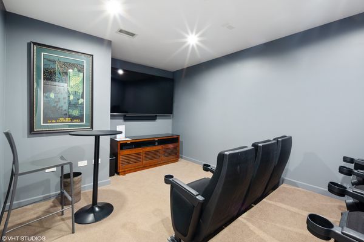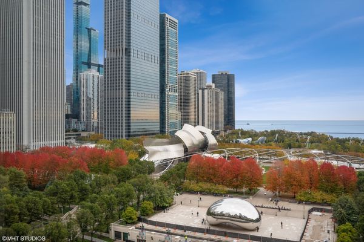6 N Michigan Avenue Unit 503
Chicago, IL
60602
About this home
Discover the iconic 6 North Michigan Avenue, an architectural marvel located on the Cultural Mile across from Millennium Park and impressive views of the the "BEAN" right outside your window. Presenting a stunning 3-bedroom, 3.5-bathroom home, spanning 3, 000 square feet of sophisticated living, this home is a modern-day gem. Designed for the discerning buyer, the expansive layout and distinctive finishes make this property truly exceptional. The residence boasts a grand living and dining area, accentuated by 32 feet of east-facing windows that perfectly frame views of Millennium Park, the Bean, and the incredible lakefront. These windows bathe the space in natural light, complemented by 10-foot high ceilings and a cozy gas fireplace. Additional features include inviting windowsill seating, a formal dining room, and a den area outfitted with a bespoke bar and dual beverage refrigerators. The newly renovated Scavolini kitchen is a chef's dream, equipped with premium stainless-steel appliances, sleek cabinetry, and an impressive 13-foot Silestone island, ideal for casual dining and entertainment. Step through elegant French doors into the expansive 900 square foot primary suite, which offers ultimate privacy and luxury with custom blackout blinds, an office space, two organized walk-in closets, and a spa-like ensuite bathroom complete with dual vanities, a secluded toilet area, and a standalone bathtub and shower. This home also features two additional ensuite bedrooms, a substantial laundry room with side by side washer/dryer and a refined powder room. Enjoy the luxury of electronic Lutron blinds, an integrated sound system, California closets, sophisticated designer lighting and premium hardwood flooring throughout. Additionally, two garage parking spaces are available for purchase. Residents of this full-service building enjoy access to a rooftop terrace offering panoramic views of Lake Michigan and Chicago's skyline, a 24-hour doorman, a state-of-the-art fitness center with steam and sauna facilities, and a residents' lounge complete with a theater room. Its prime location affords easy access to the Magnificent Mile, Chicago Riverwalk, business districts, lakefront trails, harbors, yacht clubs, museums, and much more. This upscale boutique building is perfectly situated just moments away from the vibrant Millennium Park, Maggie Daley Park, and the picturesque Lakefront. Welcome Home.
