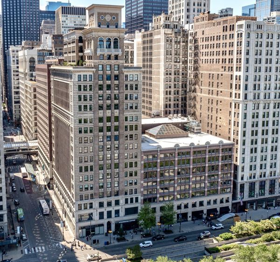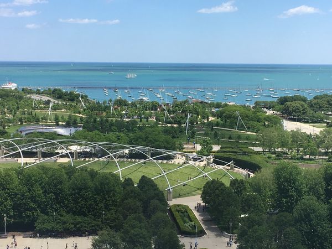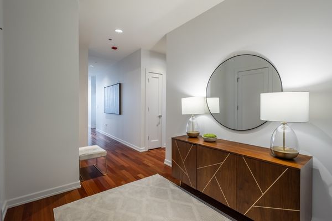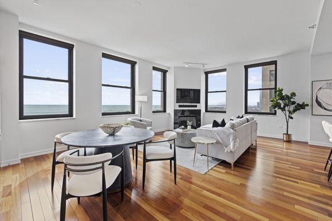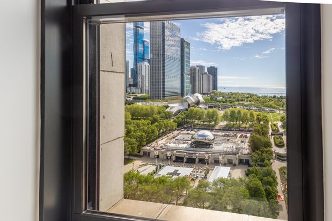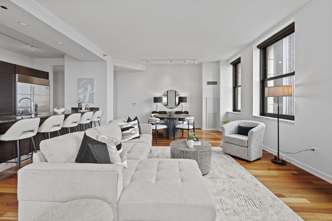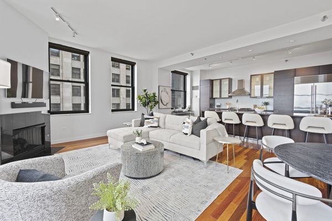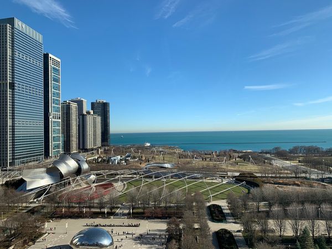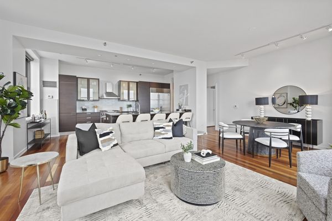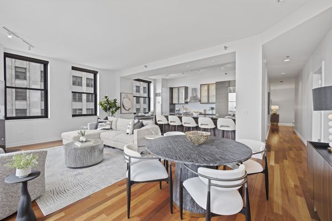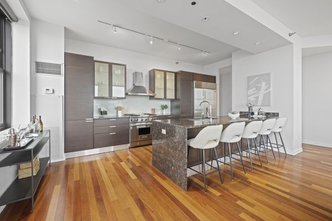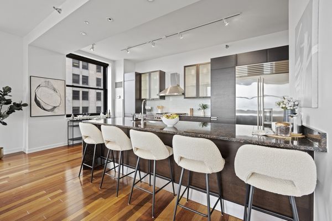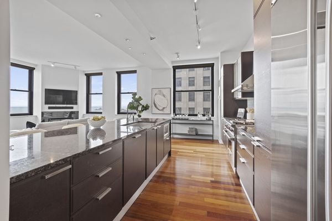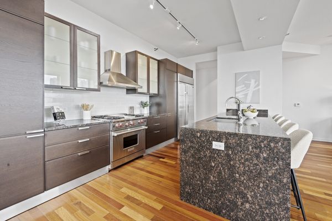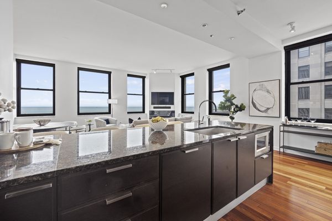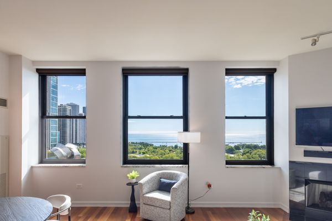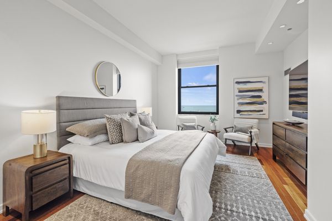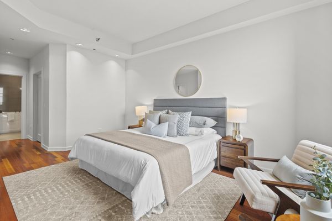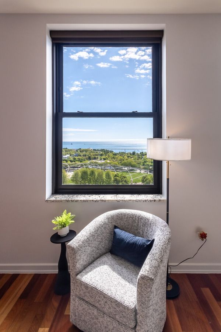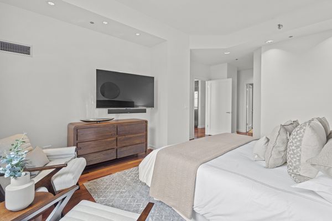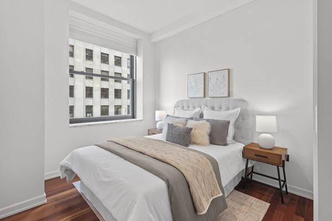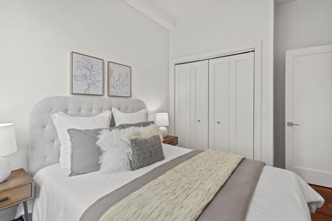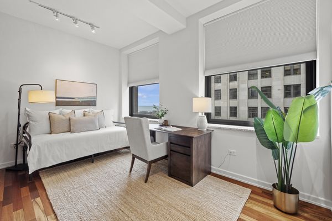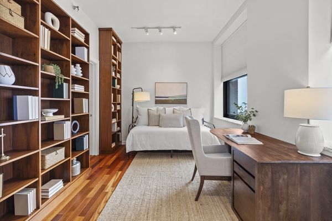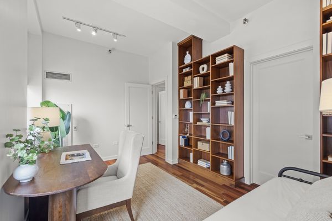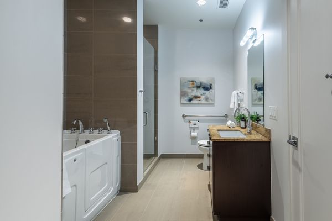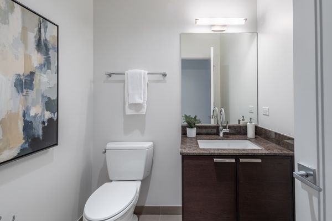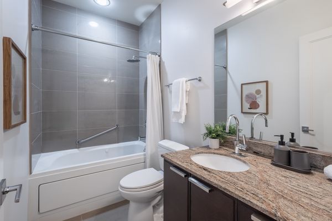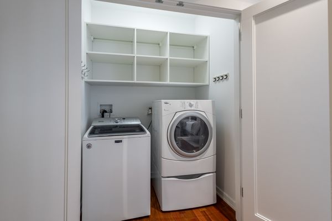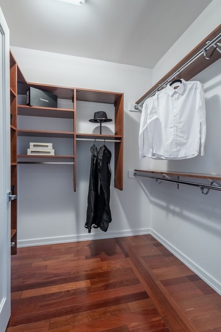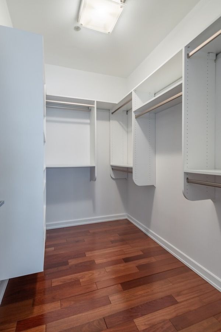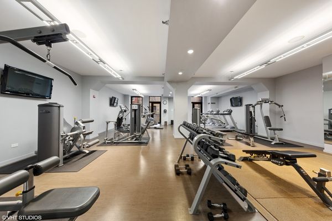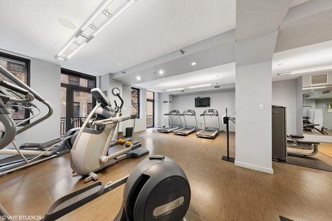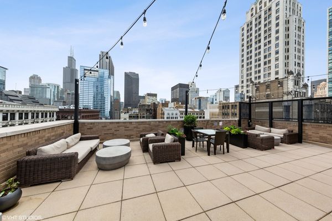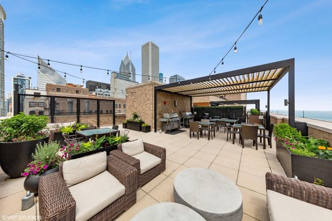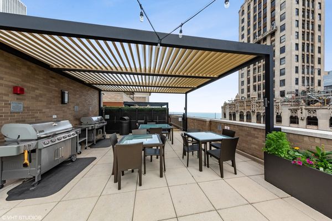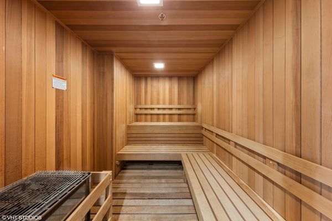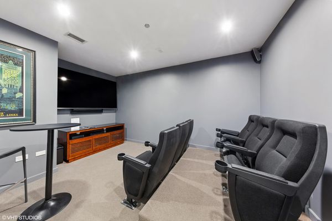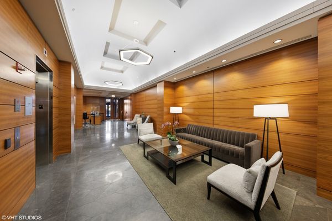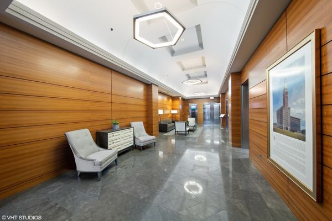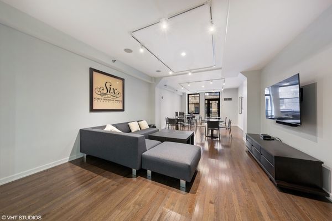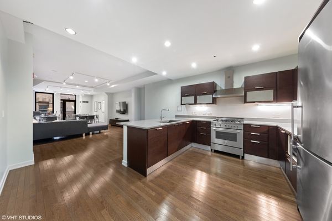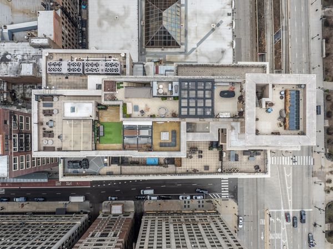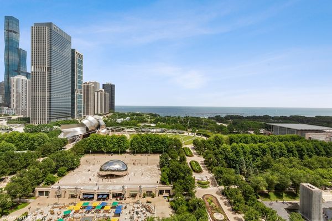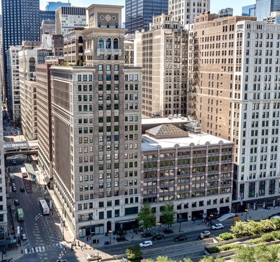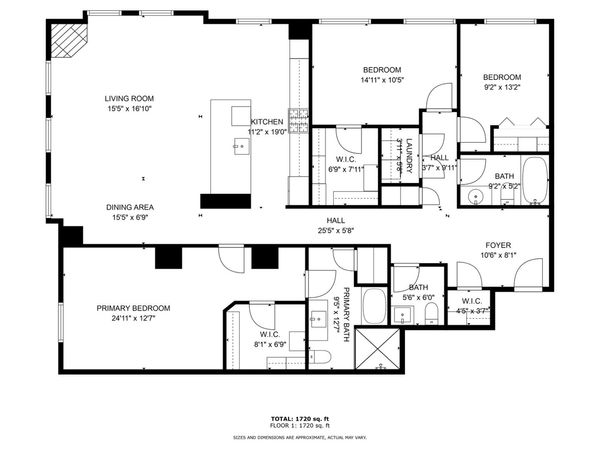6 N MICHIGAN Avenue Unit 1403
Chicago, IL
60611
About this home
Experience unparalleled sophistication with remarkable views at the iconic 2011-renovated Montgomery Ward Headquarters, perfectly positioned adjacent to Millennium Park on Chicago's Cultural Mile. Just steps away from top concert and theater venues, this residence is a cultural aficionado's dream, close to the Joffrey Ballet, Theater District, Museum Campus, and the Chicago Symphony Orchestra. Are you a yacht club member? Walk to Monroe and DuSable harbors, enjoy summer's Grant Park Music Festival, tennis, and running/biking along the Lakefront Trail. The winter wonderland of ice skating, twinkling lights and reflections of Cloudgate await! *** This tranquil quiet sanctuary on the southeast corner offers unparalleled views of Millennium Park and Lake Michigan. The home features an open-plan layout with a gourmet kitchen boasting Scavolini cabinets and an expansive peninsula. It seamlessly flows into the dining area and living room, highlighted by a charming fireplace and soaring ceilings. The primary bedroom suite offers stunning park and lake views, a cozy seating area, a customized walk-in closet, and a spa-like bathroom. *** The smart split bedroom layout includes two additional south-facing rooms-one a welcoming guest room and the other a stylish office with elegant built-in shelving, ideal for remote work. A welcoming foyer, chic powder room, spacious laundry area, and gallery hall perfect for an art collection enhance the thoughtful design. Exclusive wide parking on the primary level is available for purchase. *** Residents enjoy access to a state-of-the-art fitness center, media room, sauna, steam room, and community room. The rooftop deck features a garden, grills, and various seating areas, offering a serene urban oasis. *** Welcome to sophisticated living in a discreet boutique residence, where every detail is crafted for excellence and luxury.
