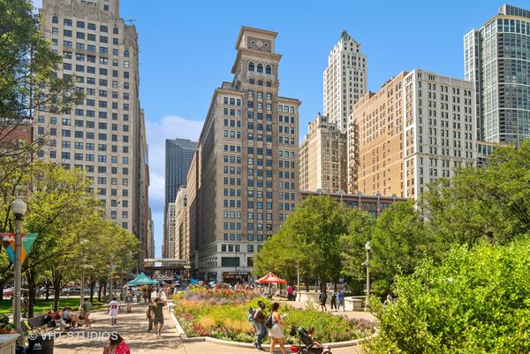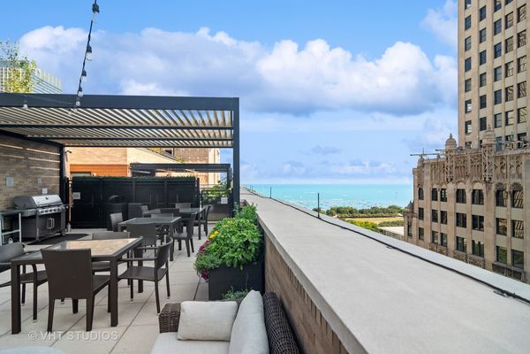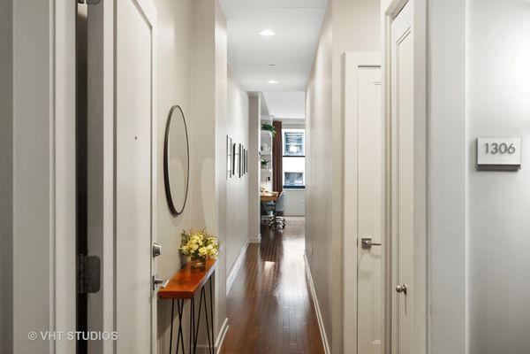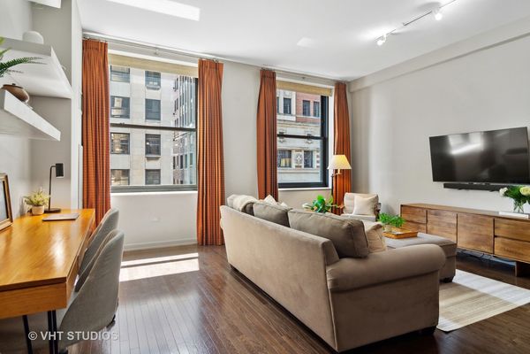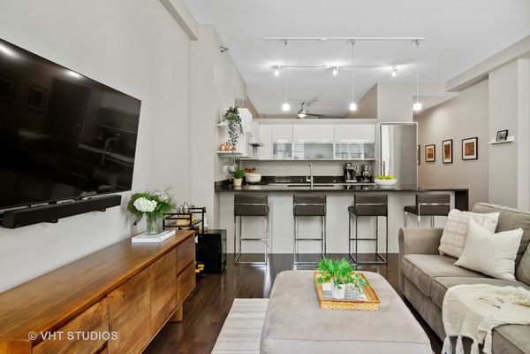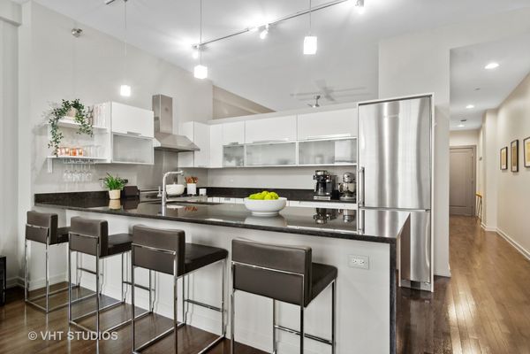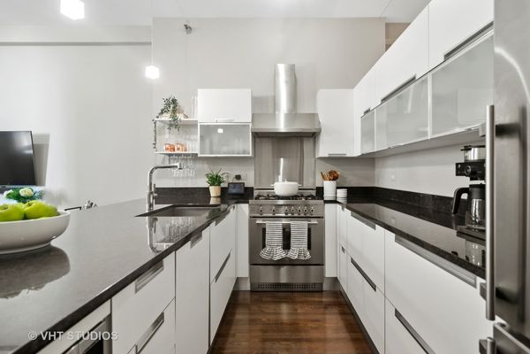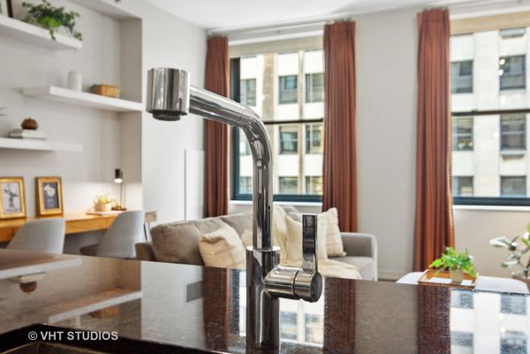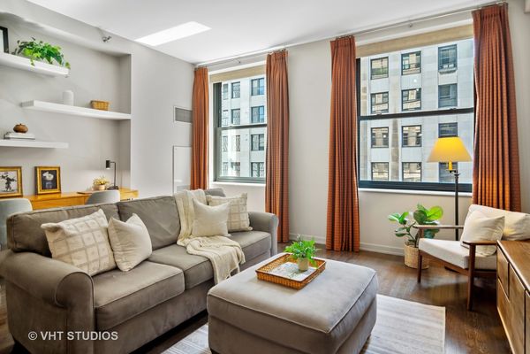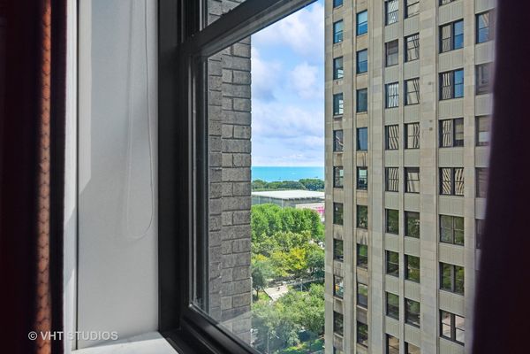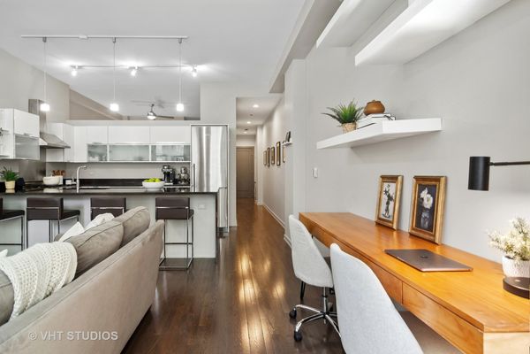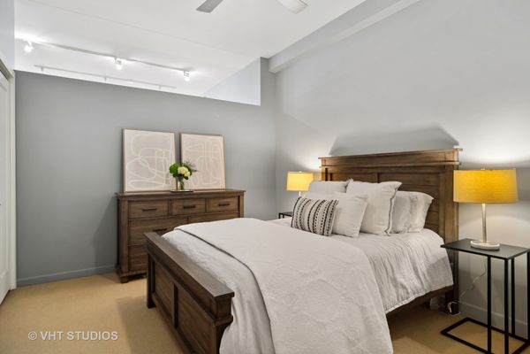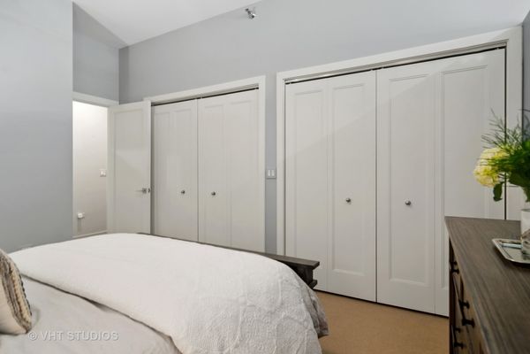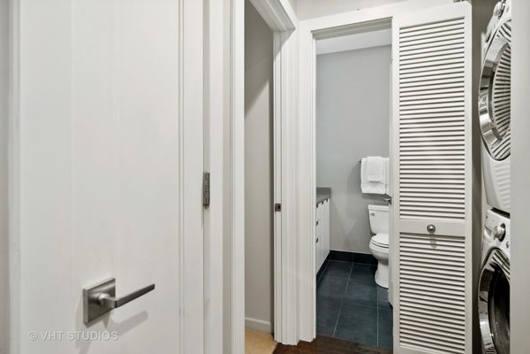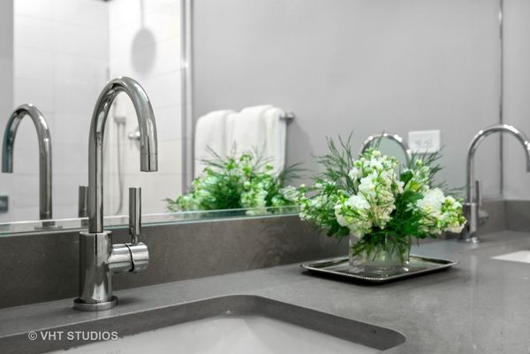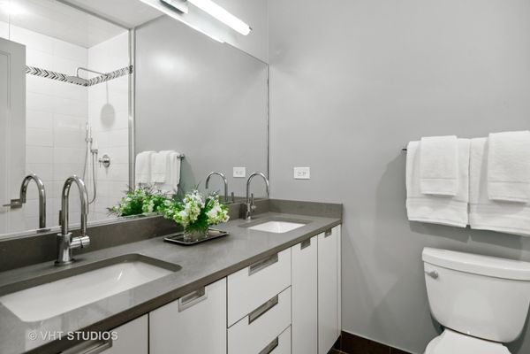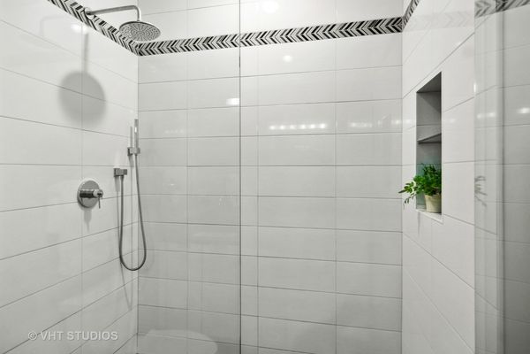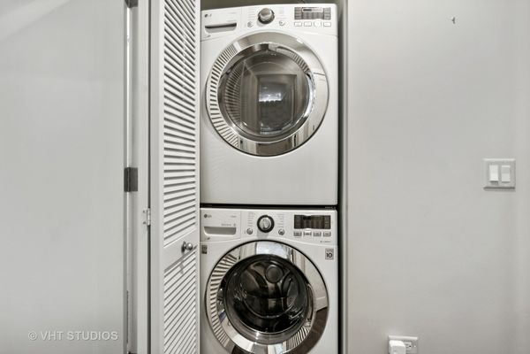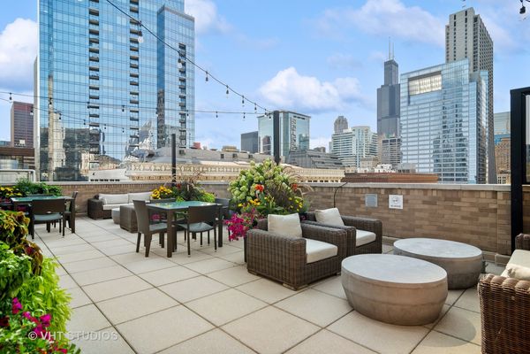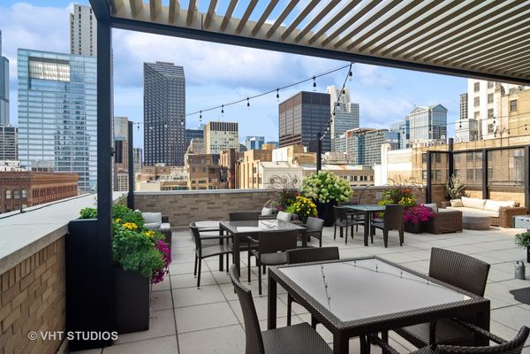6 N Michigan Avenue Unit 1306
Chicago, IL
60602
About this home
Nestled in the heart of Chicago's vibrant downtown, located on one of the most beautiful blocks of Michigan Avenue, boasts this exquisite 1 bed, 1 bath, high floor "Smart Home" condominium offering urban living at its finest and perfectly situated across the street from the iconic Millennium Park! [This unit also presents an amazing opportunity to purchase a highly coveted DEEDED PARKING SPACE in the building's HEATED GARAGE conveniently located steps from the elevator on the 4th floor for an additional $35K.] Designed by the renowned architect Richard E. Schmidt in the Beaux-Arts style, this historic building once served as the headquarters for the Montgomery Ward retail company. Its distinctive facade, adorned with ornate detailing and majestic columns, captures the essence of early 20th-century grandeur. Today, the building is a cherished landmark, a reminder of Chicago's commercial and architectural legacy along the iconic Michigan Avenue. The condo's interior exudes modern elegance, featuring 12 ft ceilings, beautiful oversized windows with marble window sills, and sunny Southern exposure with views of Lake Michigan, Chicago Harbor and the Art Institute. An open-concept layout seamlessly integrates the living and kitchen spaces. High-end finishes adorn every corner, from the polished hardwood floors and custom built-ins to the sleek granite countertops, Scavolini cabinets, Bertazzoni gas range, Liebherr refrigerator, Dornbracht kitchen faucet, large basin SS sink, Bosch dishwasher and KitchenAid microwave. An inviting bedroom provides a cozy retreat with ample space for a King sized bed, and two large closets outfitted with custom Elfa organization. The 2018 bathroom update boasts luxurious touches with a beautiful shower, contemporary lighting, sleek Dorenbract plumbing fixtures, and double vanity with ample storage. Enjoy the convenience of having your own in-unit LG washer/dryer (2017) wifi enabled offers amazing convenience. Beautifully updated building amenities include a 24/7 doorman, large gym, sauna, steam room, community room with a full kitchen, theater room, bike storage, and a recently remodeled rooftop balcony with outdoor seating, outdoor dining, brand new (2023) fire pit, stunning container gardens and raised garden beds filled with seasonal flowers & herbs, gas grills and stunning views of Lake Michigan. The monthly assessment includes a fabulous Xfinity cable & internet package, water, gas, heat, scavenger, on-site building management and 24/7 maintenance. Two (2) household pets are allowed, including dogs, cats, birds and fish. Annual $100 canine registration fee is required. A large storage unit, also on the 4th floor, is included with this unit. With cultural events, dining, shopping, easy access to all modes of public transportation and entertainment options right at your doorstep, this condo offers not just a place to call home, but an unparalleled urban experience in the Windy City!
