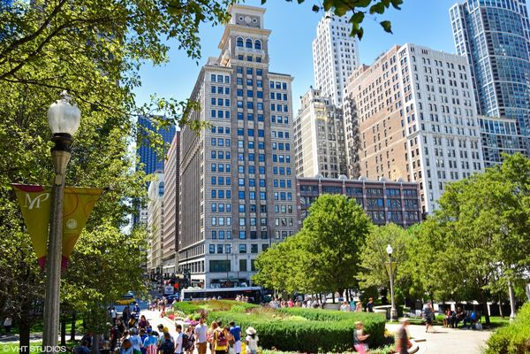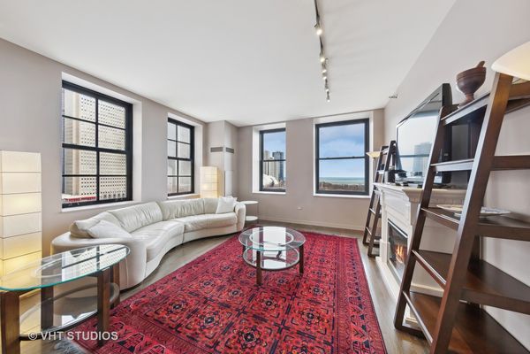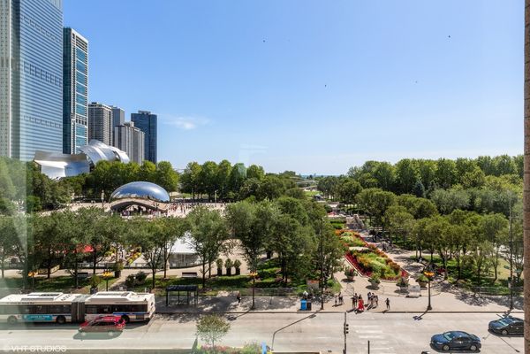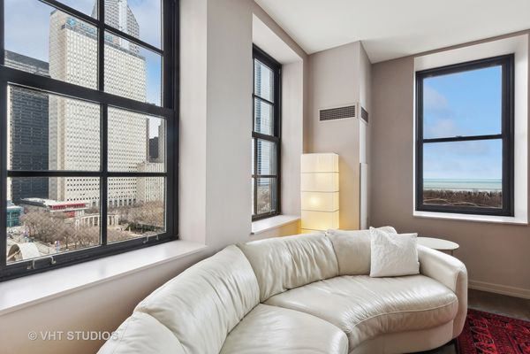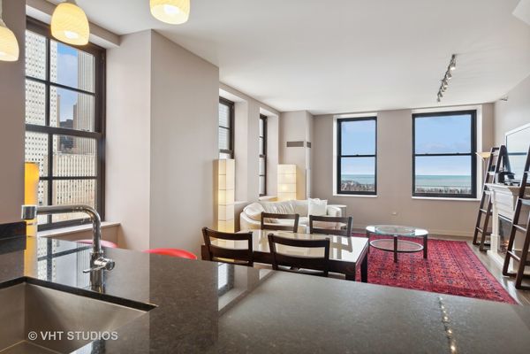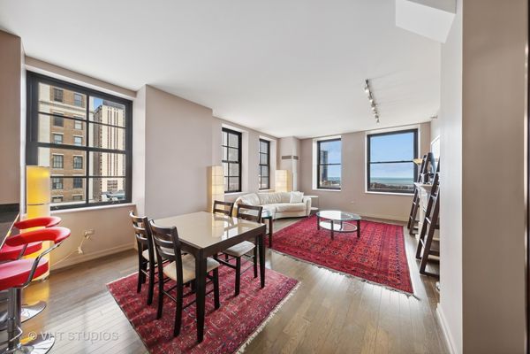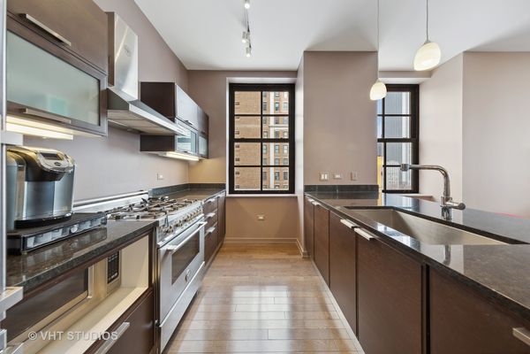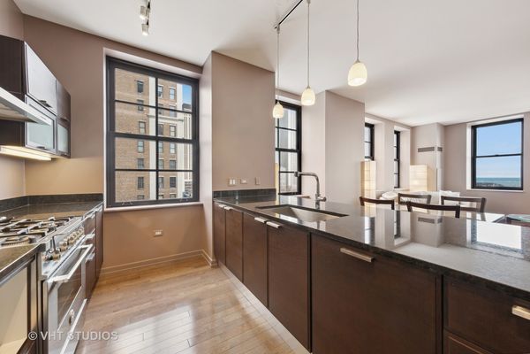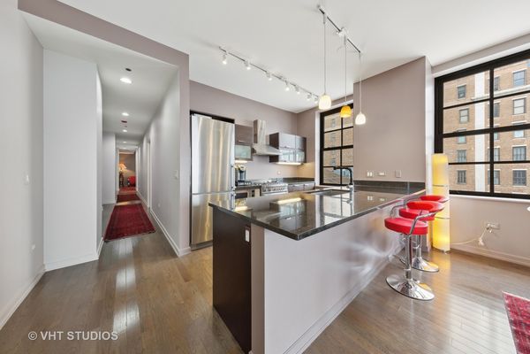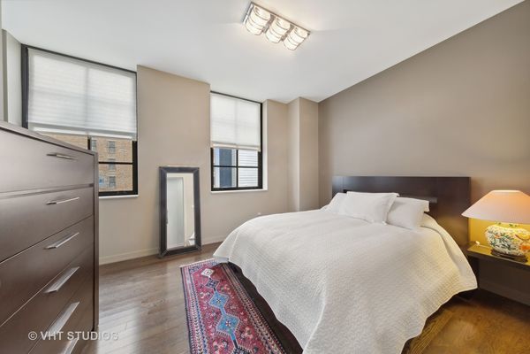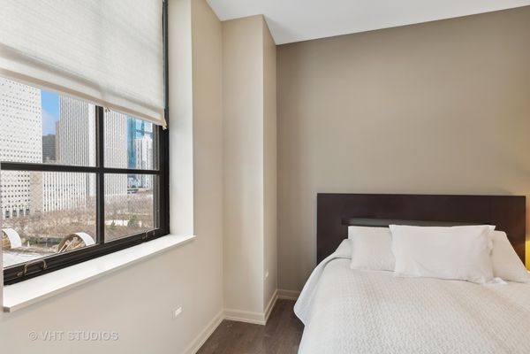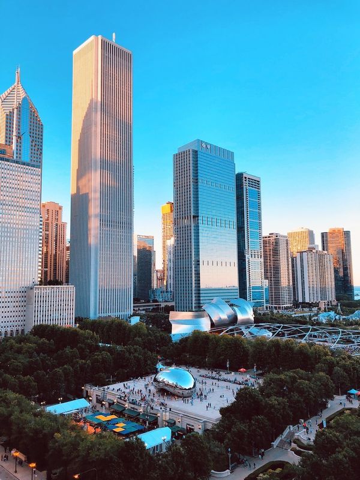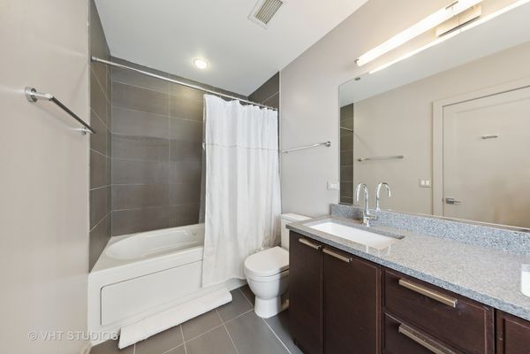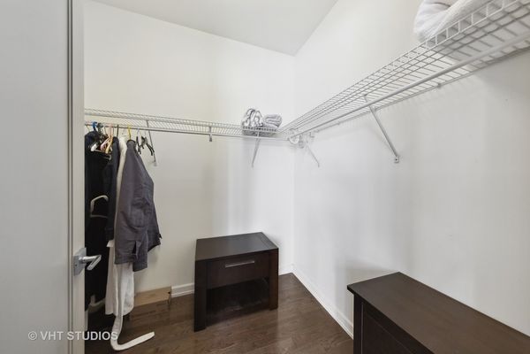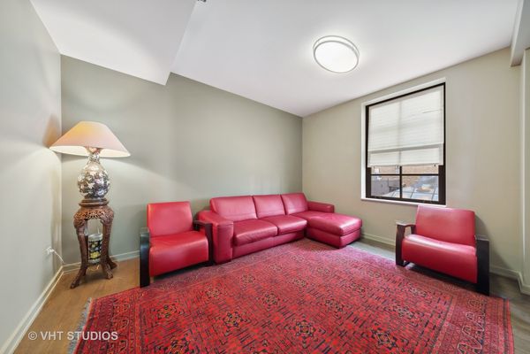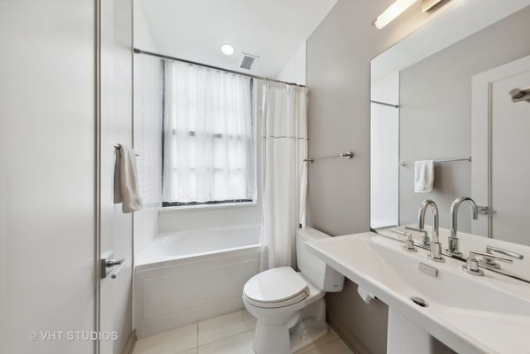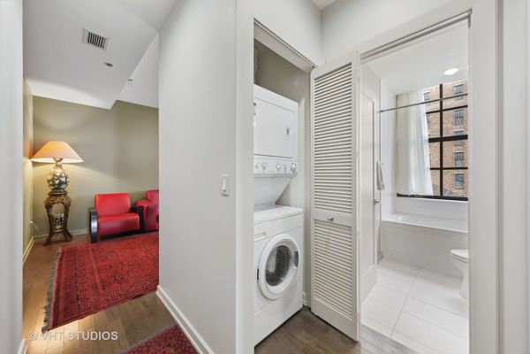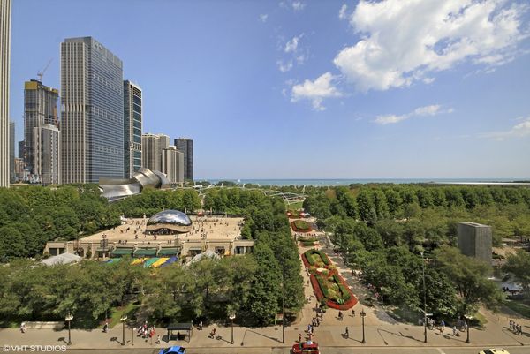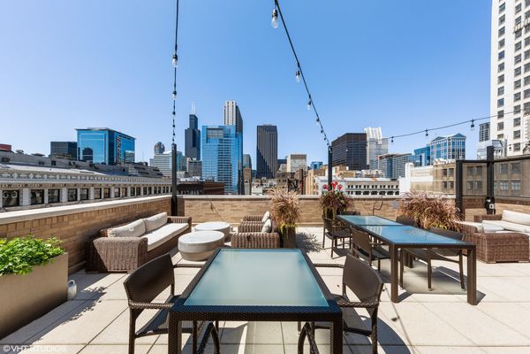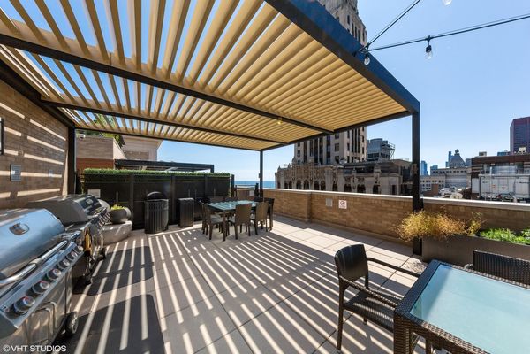6 N Michigan Avenue Unit 1001
Chicago, IL
60602
About this home
Tremendous value!! This is the cheapest 2-bedroom facing east ever listed at 6 N Michigan! This northeast corner unit offers spectacular lake, park, and skyline views. This residence boasts the distinction of being the largest east-facing 2-bedroom floorplan in the building, uniquely positioned with windows that capture both the brilliance of the sunrise and the allure of the cityscape.The expansive open floor plan provides a harmonious balance between comfortable living and effortless entertaining. Step into a chef's paradise with the impressive kitchen adorned with Scavollini cabinetry, complemented by top-of-the-line Stainless Steel Appliances, including a Bertazonni stove, Liebherr fridge, and Bosch dishwasher. The oversized granite countertops offer a practical workspace and an elegant backdrop for culinary creations. The primary bedroom is a haven of tranquility, featuring an ensuite bathroom adorned with porcelain tile surround, a double vanity with quartz counters, and a luxurious whirlpool tub. Meanwhile, the second bedroom presents a versatile space limited only by your imagination - whether it becomes a den, theater room, library, or your own personalized retreat. Storage is not a concern with two generously sized walk-in closets within the unit and additional storage in the basement. The convenience of one indoor parking space adds an extra layer of luxury to city living. Six North Michigan stands as a testament to full-scale indulgence, offering a suite of amenities that includes professional 24-hour door staff, a rooftop deck with awe-inspiring views of Lake Michigan, a modern fitness facility equipped with a steam room, sauna, and exercise equipment, and a theater room/lounge exclusively for residents. This is not just a home; it's a lifestyle. Immerse yourself in the heart of the city, where every detail exudes luxury and sophistication. Your dream home awaits at Six North Michigan - seize the opportunity to make it yours!
