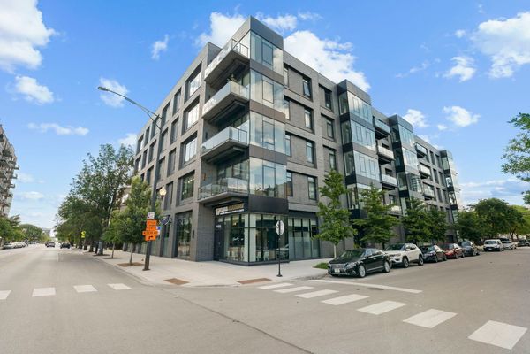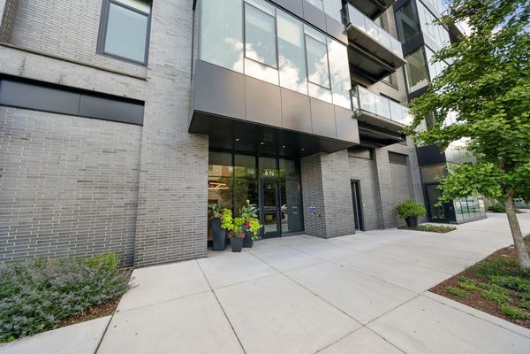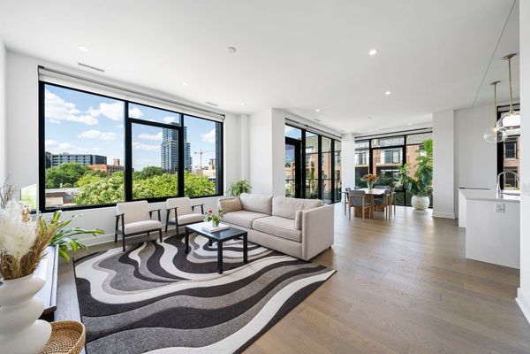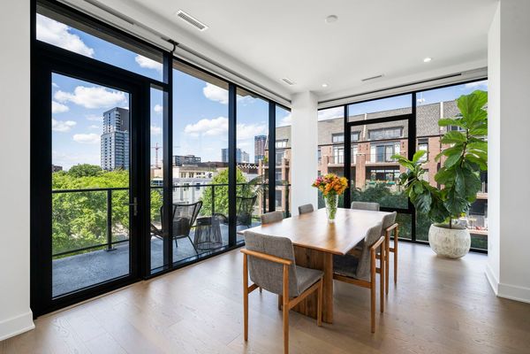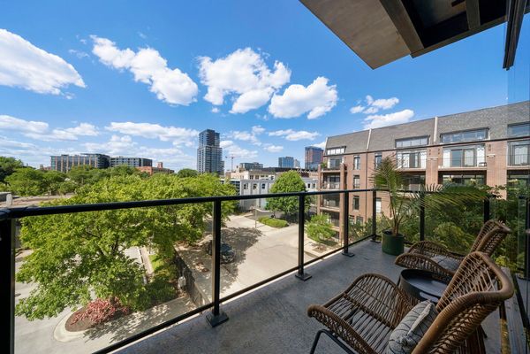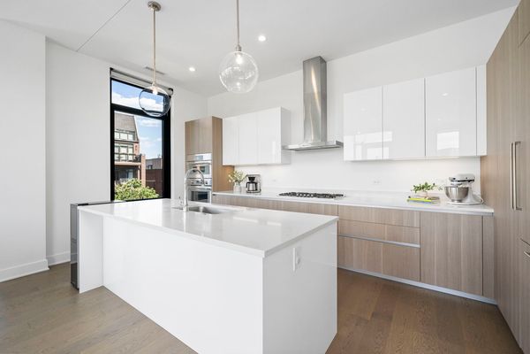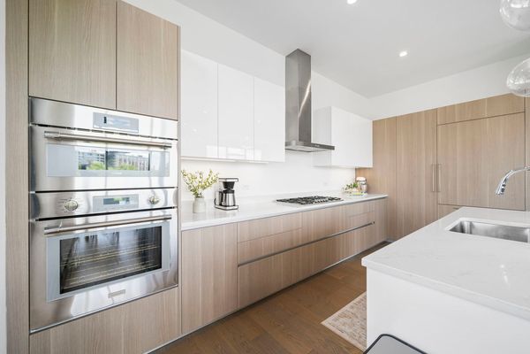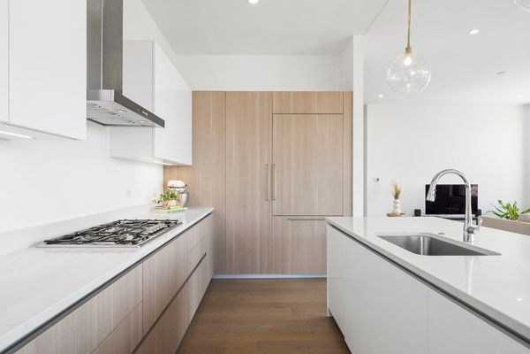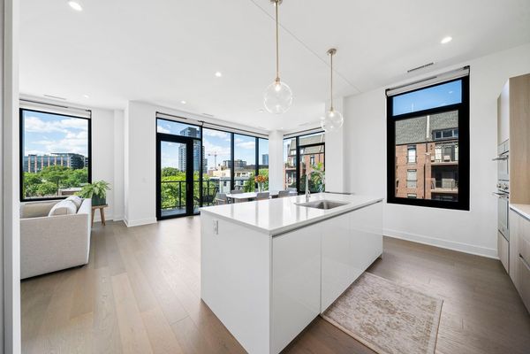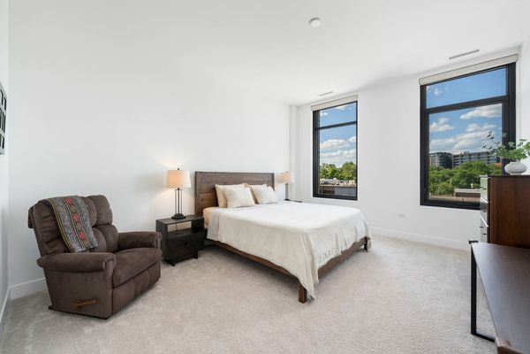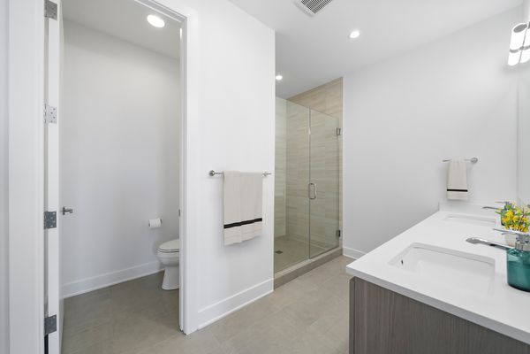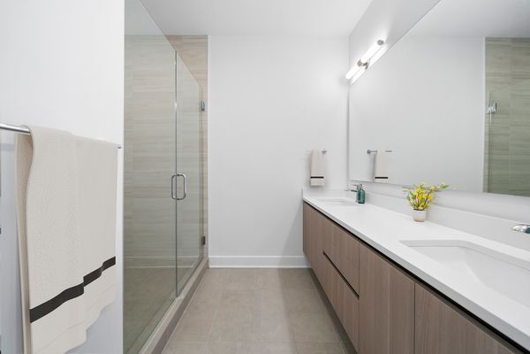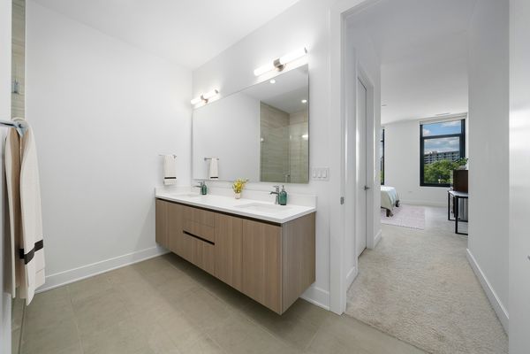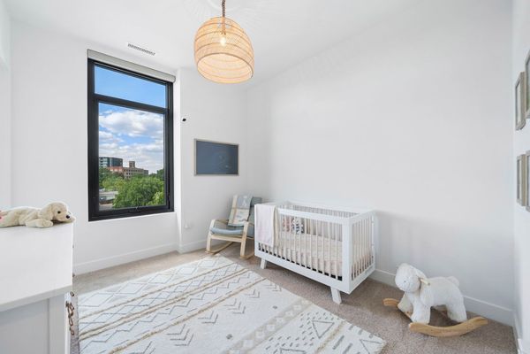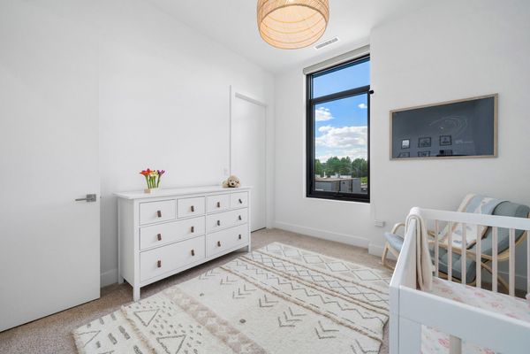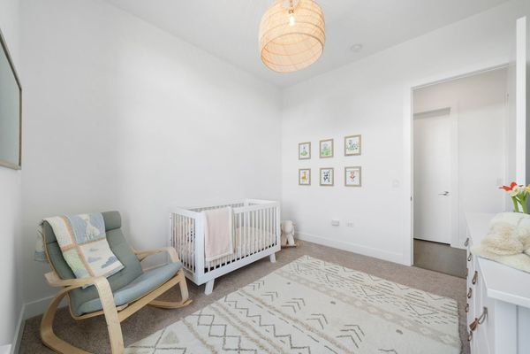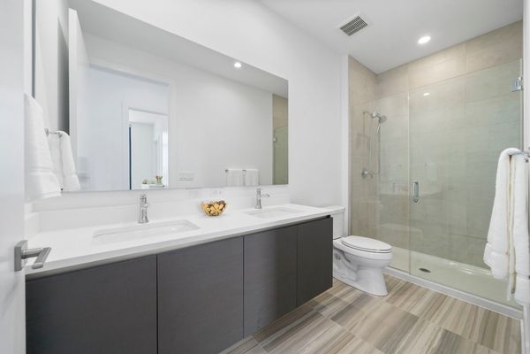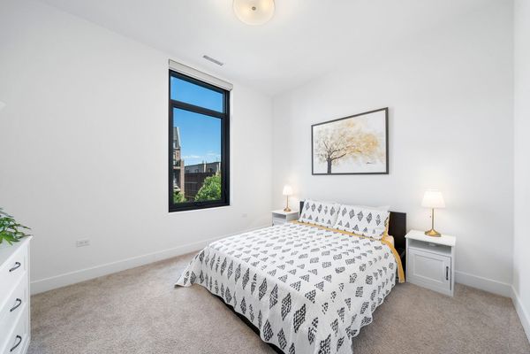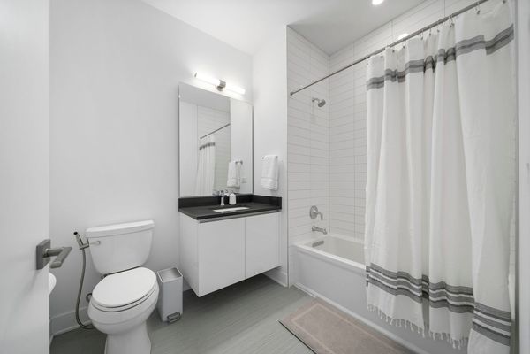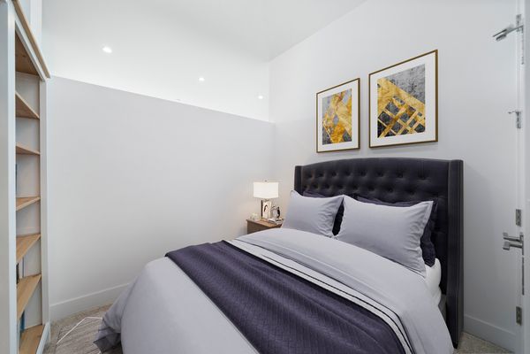6 N Bishop Street Unit 304
Chicago, IL
60607
About this home
Welcome to Residence 304 at 6 North Bishop, a stunning 4-bedroom corner unit in the highly sought-after West Loop neighborhood. This contemporary home offers north and east exposures, filling the space with natural light through floor-to-ceiling windows. The open-concept kitchen/dining area can accommodate a 10-person table and features high-end finishes, including Italian cabinetry, Thermador/Bosch appliances, quartz countertops, and Kohler bath fixtures. The living room extends outdoors to a 100 sq. ft. balcony, perfect for relaxing with room for chairs and a grill. The luxurious owner suite includes two walk-in closets, a glass shower, and ample space for a king bed. A secondary bedroom near the entry offers a private bath, ideal for guests. Additional amenities include a full laundry room, a versatile fourth bedroom, Hunter Douglass remote-controlled shades, 11' ceilings, and ample storage with Elfa systems in all closets. The building features a heated garage (parking available for an additional $30k) with bicycle racks, a secure package room, and is conveniently located near Skinner Park, Union Park, and top-tier schools like Skinner West Elementary and Whitney Young Magnet High School. Enjoy easy access to the Loop, Randolph Street's dining scene, and several prestigious preschools. 6 North Bishop combines the best price in the neighborhood with the highest quality construction, providing an unparalleled living experience without the wait.
