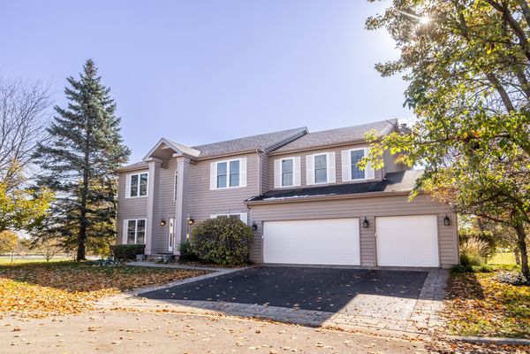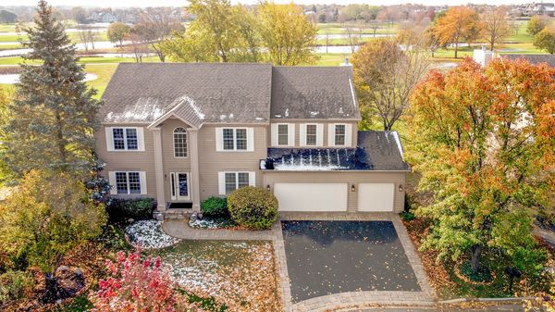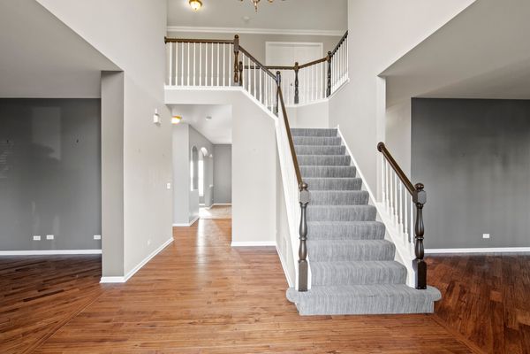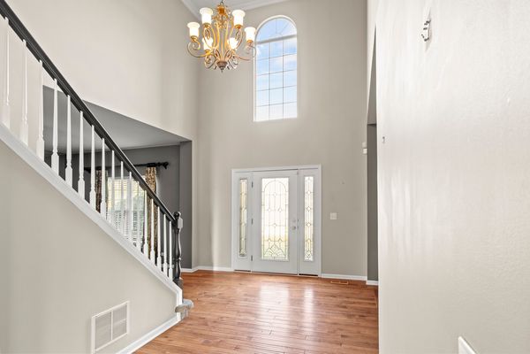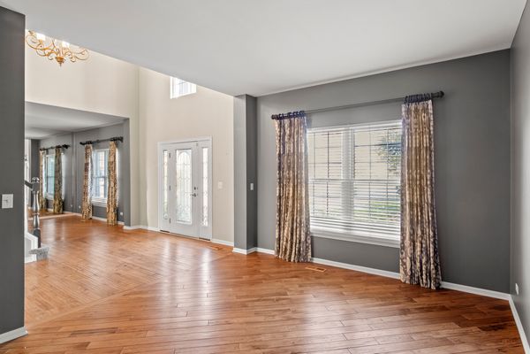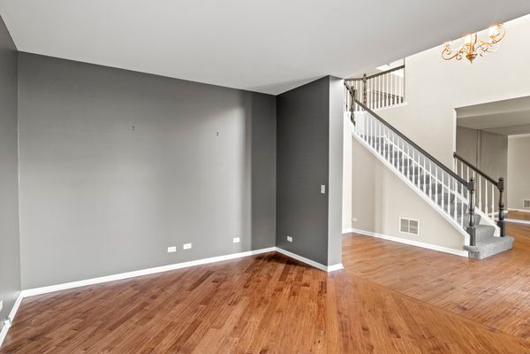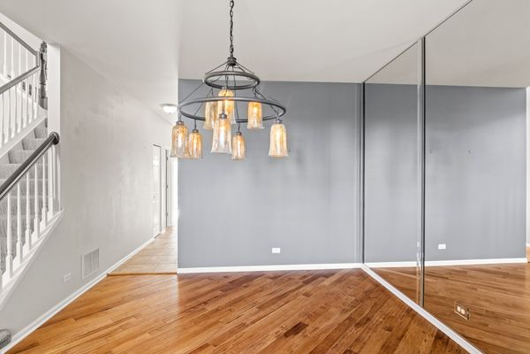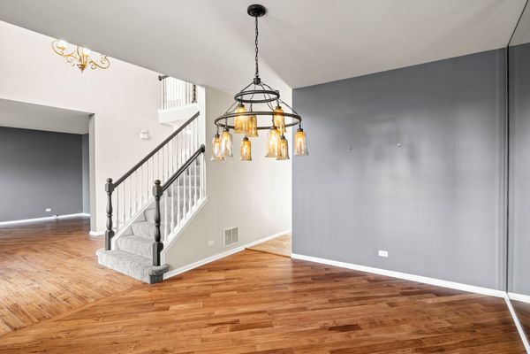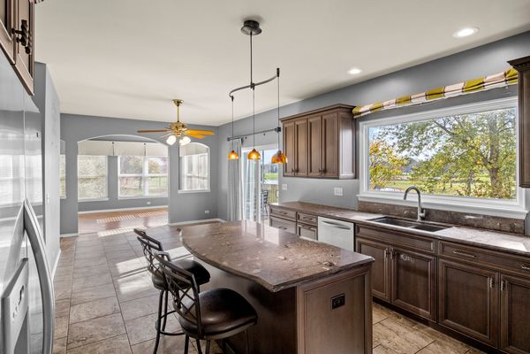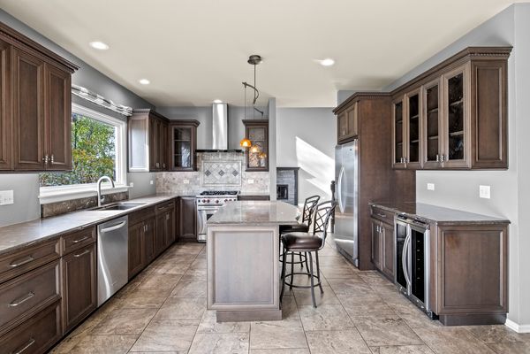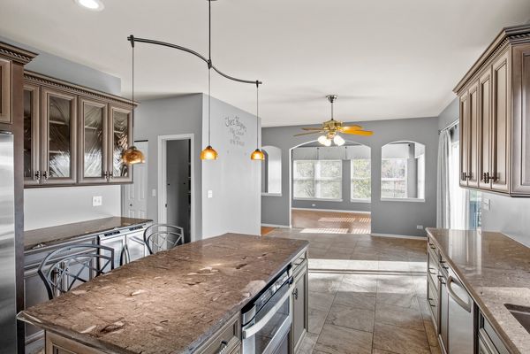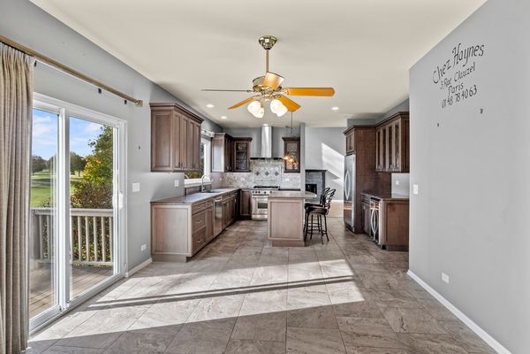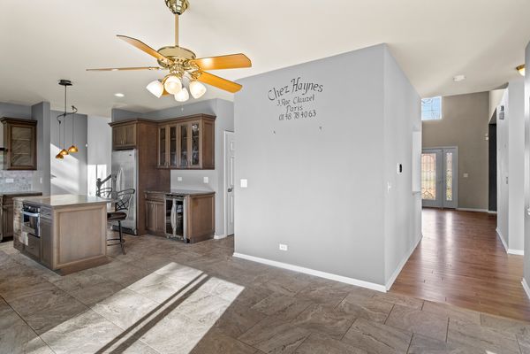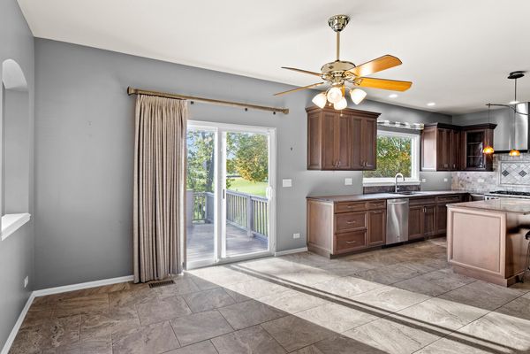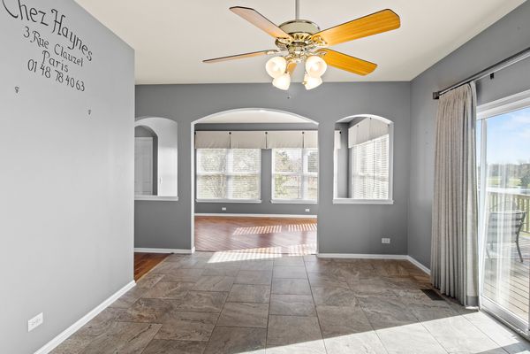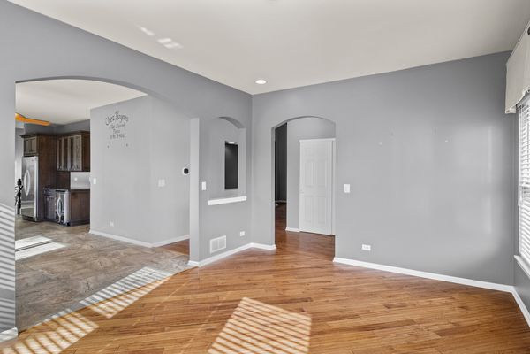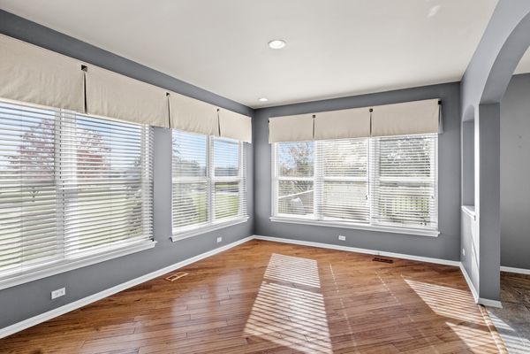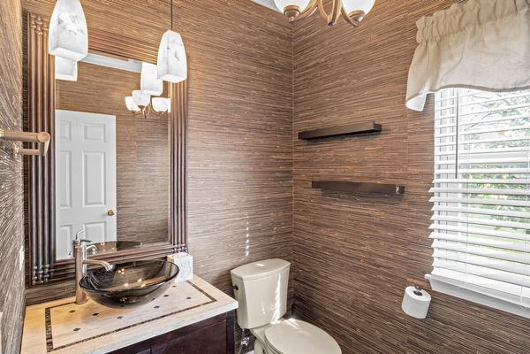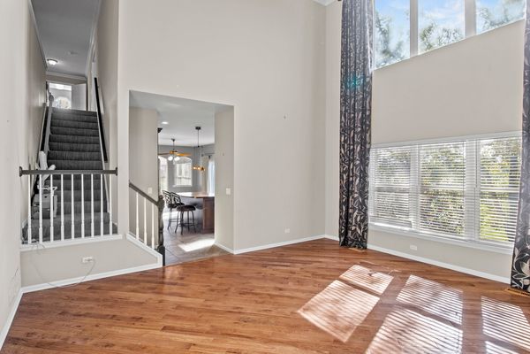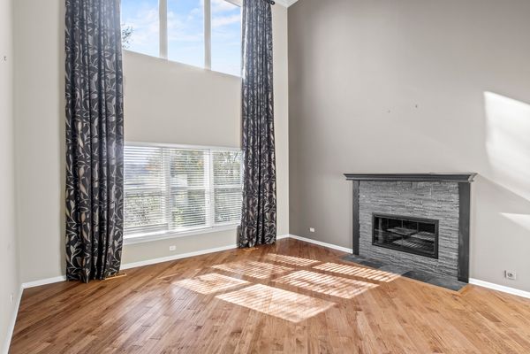6 Long Cove Court
Lake In The Hills, IL
60156
About this home
BEAUTIFUL PLANTATION MODEL LOCATED IN A CUL- DE- SAC IN THE GREENS OF BOULDER RIDGE WITH 5TH HOLE FAIRWAY AND WATER VIEWS. 2 STORY FOYER, DUEL STAIRCASES AND A FULL WALK OUT BASEMENT. GOURMET KITCHEN (4 YEARS) WITH GRANITE ISLAND, WARMING DRAWER, WOLF RANGE AND AVANTI WINE FRIDGE. LARGE EATING AREA ADJACENT TO SUN ROOM/FAMILY ROOM WITH PANORAMIC VIEWS THAT LEAD TO AN EXPANDED TIMBER TECH DECK. VAULTED CEILING AND FIREPLACE IN THE 2ND FAMILY ROOM ON THE MAIN FLOOR. MASTER SUITE AND BATH HAS VAULTED CEILINGS, WALK IN CLOSETS AND SOAKING TUB. SECOND FLOOR LAUNDRY. JACK AND JILL BATH. WALK OUT LOWER LEVEL HAS ADDITONAL BEDROOM/OFFICE, BATH. FIREPLACE, ENTERTAINING AREA AND THEATRE WITH PLENTY OF ADDITIONAL STORAGE. PATIO. HVAC 2020, WATER HEATER AND SYSTEM 2021. IN GROUND SPRINKLER SYSTEM AND ELECTRIC CAR CHARGING SYSTEM IN GARAGE, ROOF 9 YEARS. STORAGE GALORE IN LOWER LEVEL. COUNTRY CLUB MEMBERSHIPS ARE AVAILABLE. *** PLAT OF SURVEY UNDER ADDITIONAL INFORMATION***
