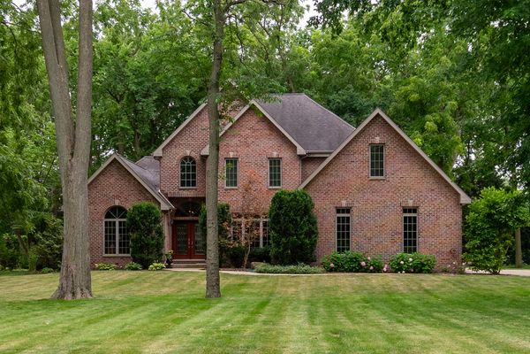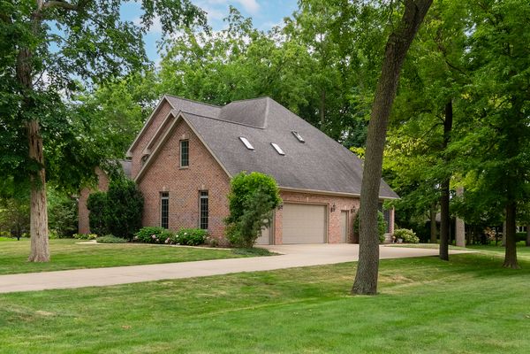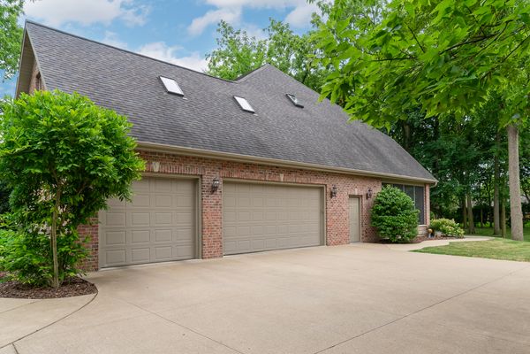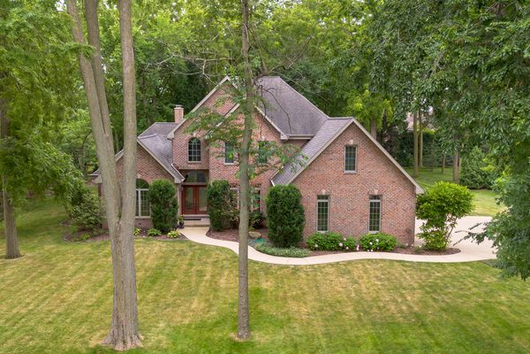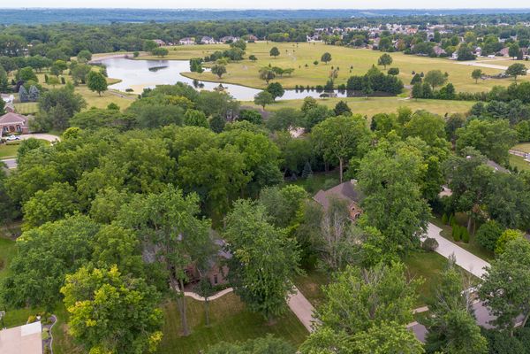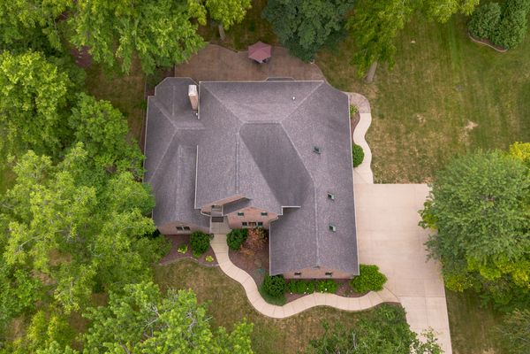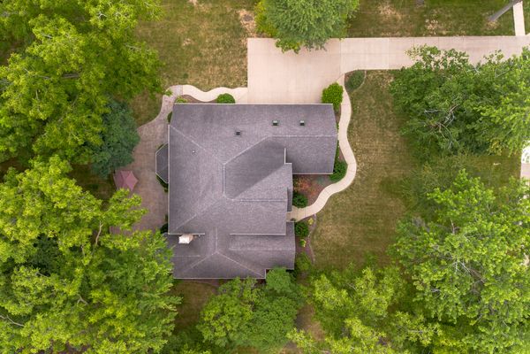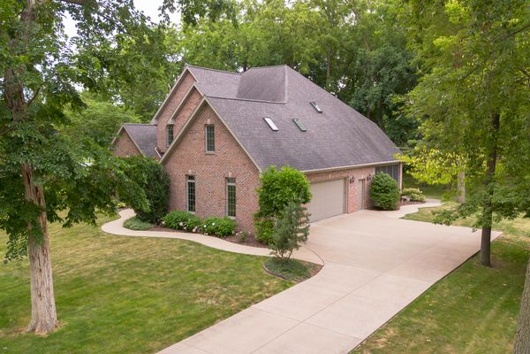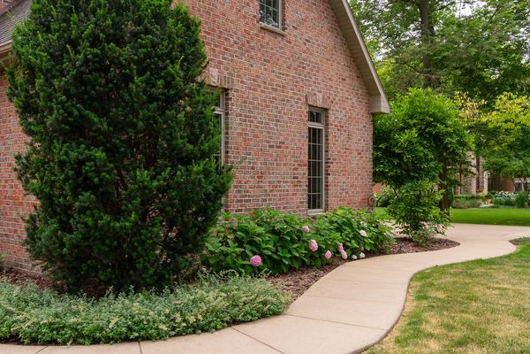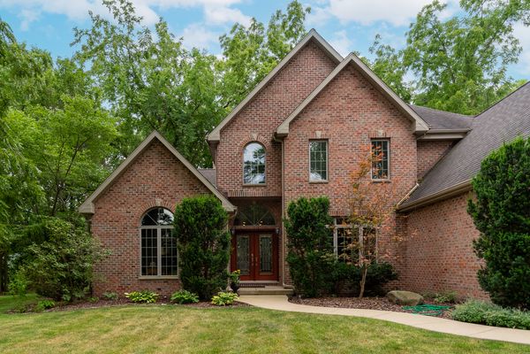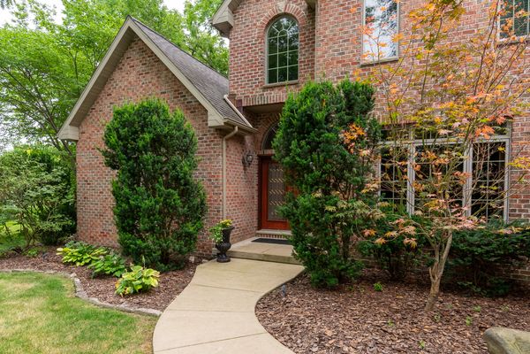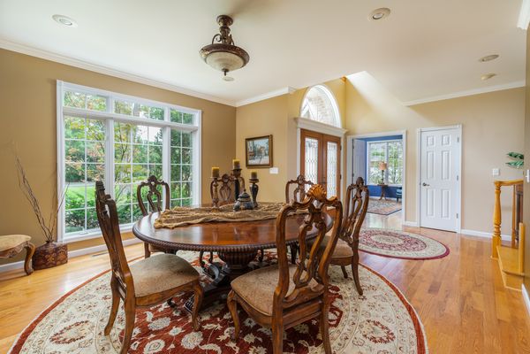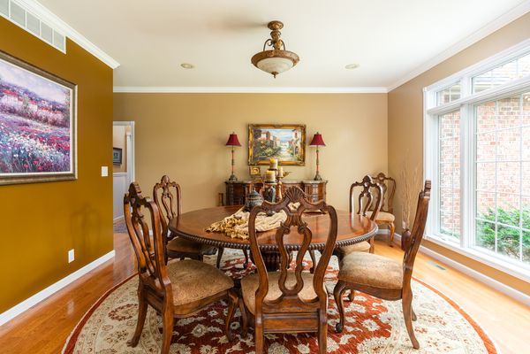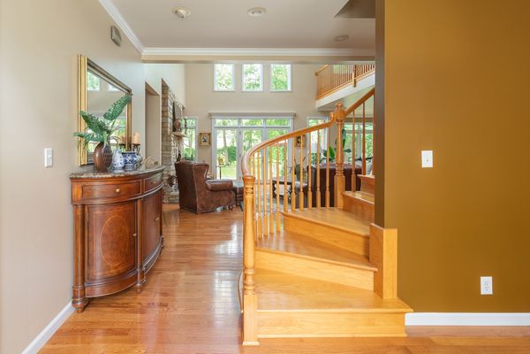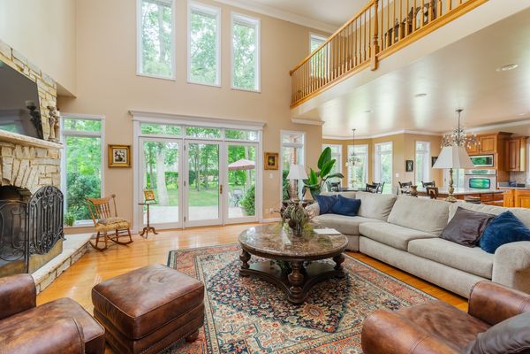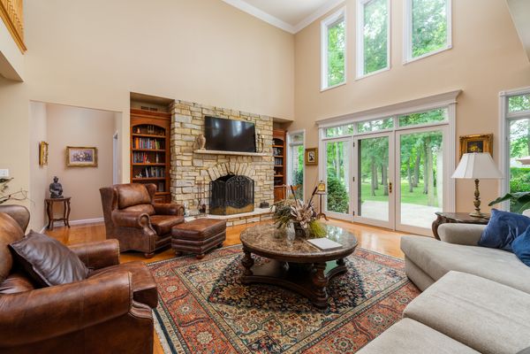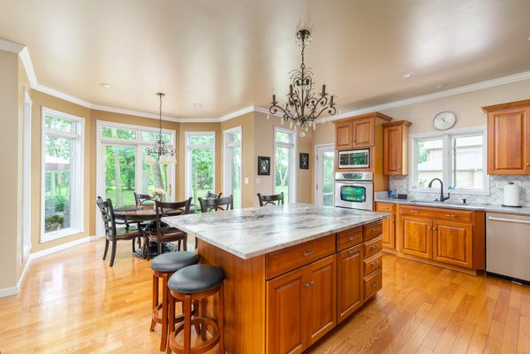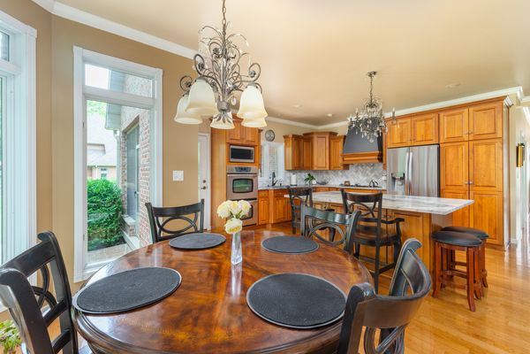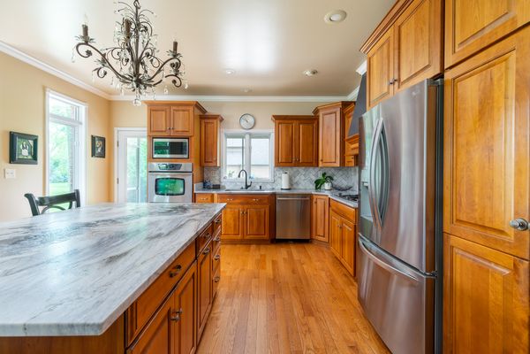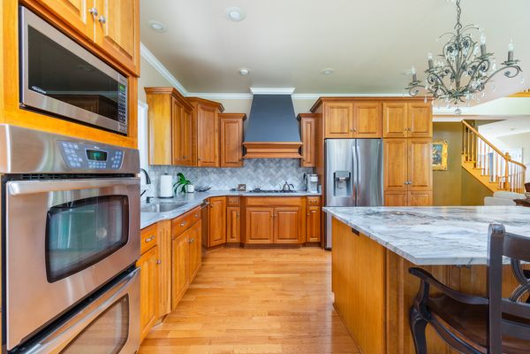6 Gunia Avenue
Peru, IL
61354
About this home
A rare find. Beautifully constructed all brick 4-bedroom, 3.5-bathroom classic in Northlake subdivision north of Baker Lake. Discover quality and comfort. Features of this stately home include well-crafted interior with attention to detail. Hard wood floors throughout main level, crown molding, and floor to ceiling windows bringing the outside in. Double doors to welcoming wide foyer. Spacious living room with elegant stone fireplace and wonderful breathtaking view of back yard. The living room is open to the updated custom kitchen with huge center island, granite/leather countertops, plenty of cabinets, stainless steel appliances, dining area table space surrounded by windows with French door to patio. Lovely, screened porch off kitchen with gas line to grill that is included. The large primary bedroom is located on the 1st floor and offers spacious area with floor to ceiling windows, tray ceiling, ensuite with double sink vanity, dual walk-in shower, separate tub and walk -in closet. There is a main level laundry room with sink and walk in shower. The upper level boasts open hallway with sitting area overlooking the living room. Each of the 3 bedrooms are designed to maximize space and natural light. One of the bedrooms has its own private bathroom and there is another full bathroom on the upper level. There are 2 furnaces and 2 ac units in the home. The basement is waiting to be finished with 10' ceilings, see through brick fireplace, 2 oversized egress windows and plumbing in place for bathroom. Attached 3 car heated garage with floor drain and extra storage space. Manicured lawn with established plantings, the back yard offers peaceful relaxing setting with stamped concrete patio and well-trimmed mature trees on the almost 1 acre lot. This is a MUST SEE!
