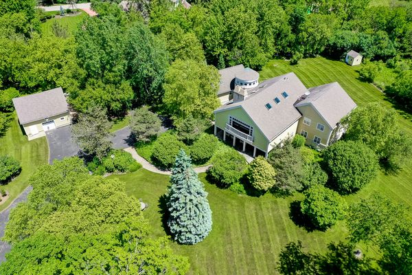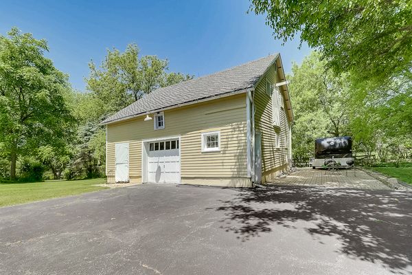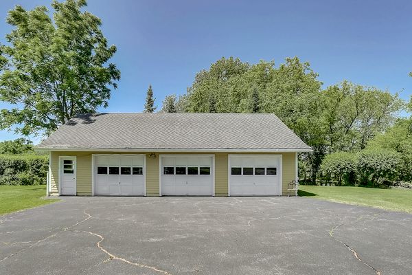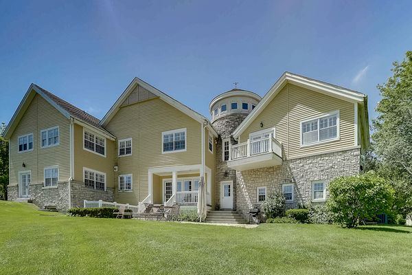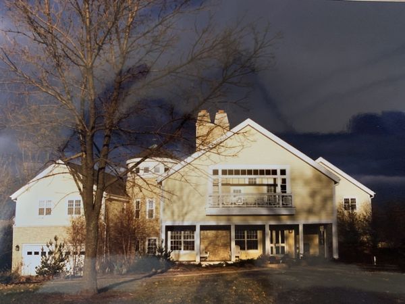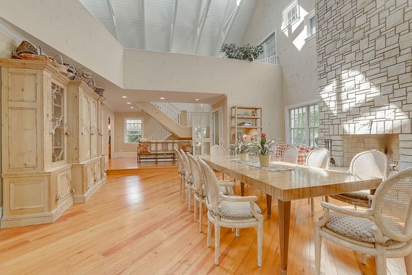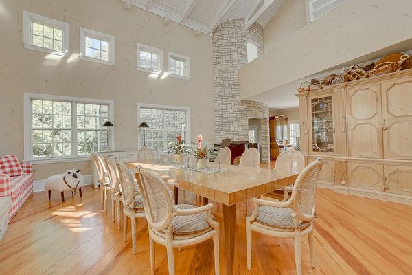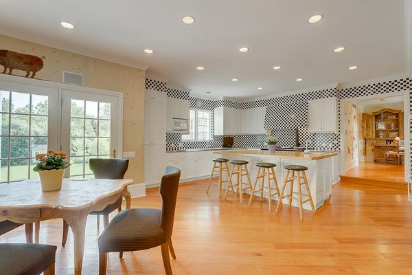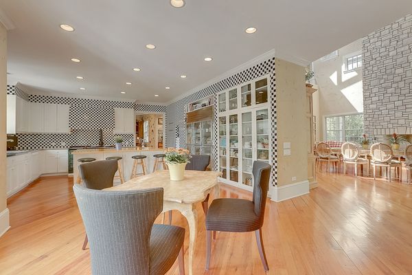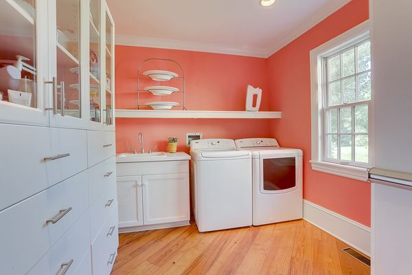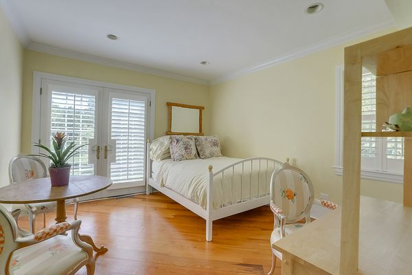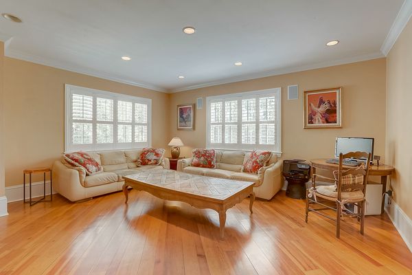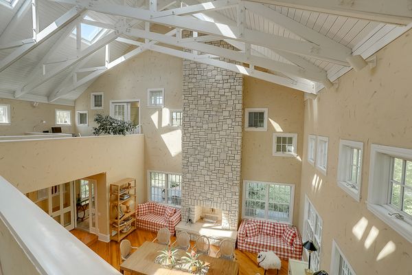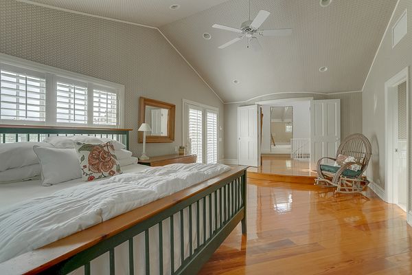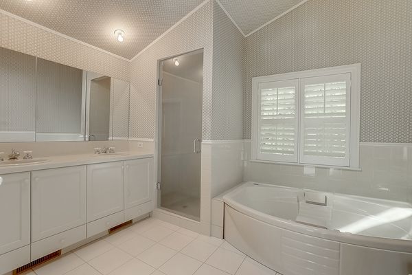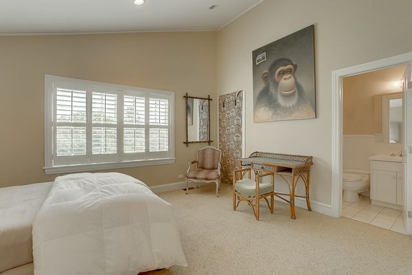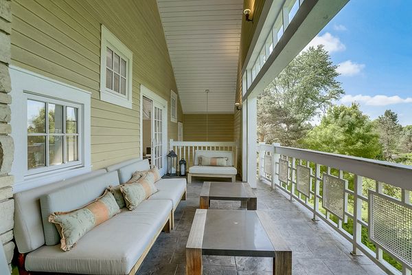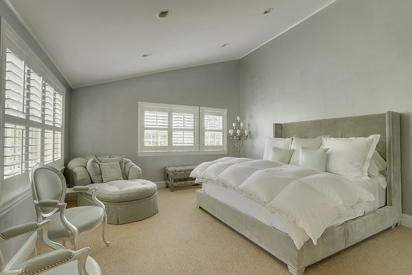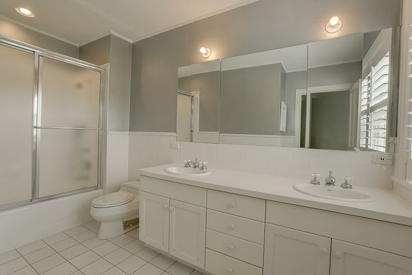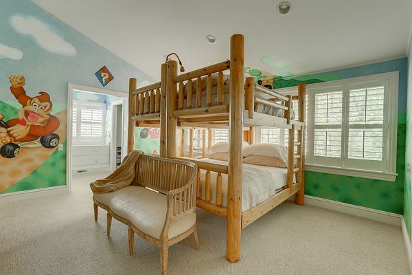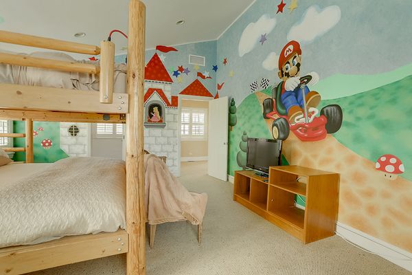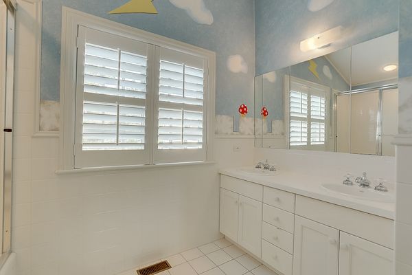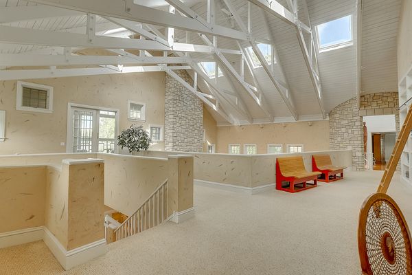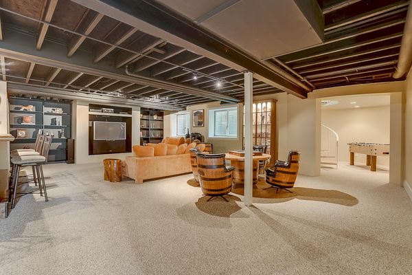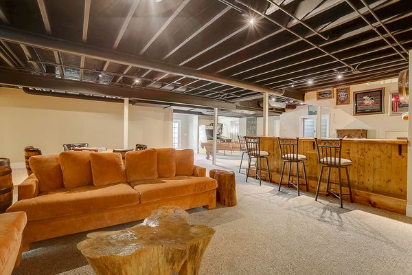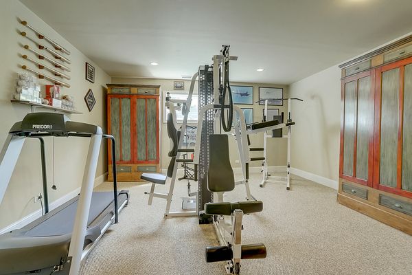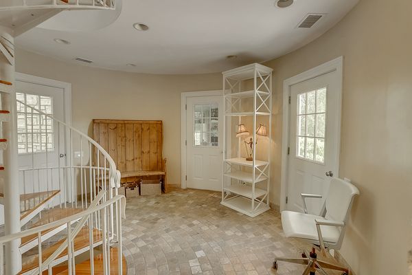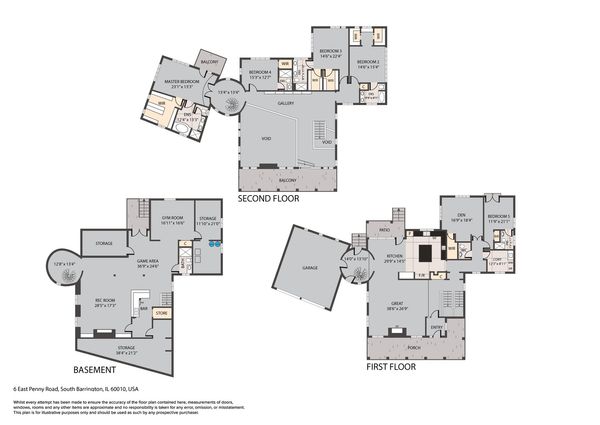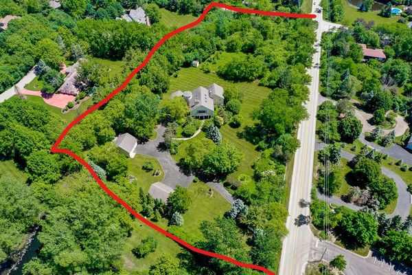6 E Penny Road
Barrington, IL
60010
About this home
Rare opportunity! Come and see this amazing 5-Acre lodge-like property with grandfathered outbuilding that can be renovated for extra separate living space! Not your typical "cookie cutter" home, Spectacular custom-built one-of-a-kind Estate with timeless French chic farmhouse design and enduring craftsmanship. Expansive room sizes, high ceilings, beautiful radiant-heated pine hardwood floors and plantation shutters throughout. All 5 large bedrooms have private en-suite bathrooms and walk-in closets. The warm and inviting interior is infused with gorgeous natural sunlight with every bedroom having 2 walls of windows. Huge chef's kitchen with top commercial appliances - AGA range, Traulsen refrigeration system, and built-in KitchenAid ice-maker. The flexible open floor plan is great for large gatherings and entertaining. The Great Room boasts 40' ceilings with stunning open trusses and a dramatic fireplace. There are 3 zones of heating and cooling. Finished walk-out lower level with wet bar, game/rec room, exercise room and loads of storage. Mature trees and foliage encompass the entire perimeter for privacy and provide beautiful views from every window. NEW Roof in October 2022, NEW Garage Doors in September 2023. Additional 3-1/2 car detached garage with workshop area, a paved bike path, fire-pit, and adjacent protected wetlands. There is another detached large outbuilding previously used as a 5-stall horse barn with a loft for even more storage or renovate for extra living space! Located directly across from local community park with tennis courts, sand volleyball, baseball and more. Easy access to Barrington village, schools, dining & conveniently located ONLY 5 minutes to I-90. Motivated seller and being sold "as is".
