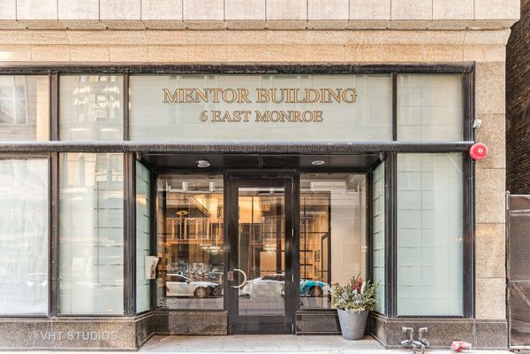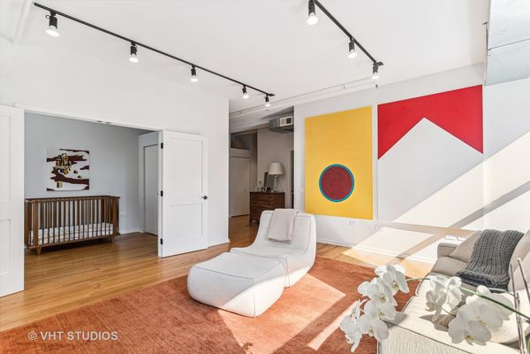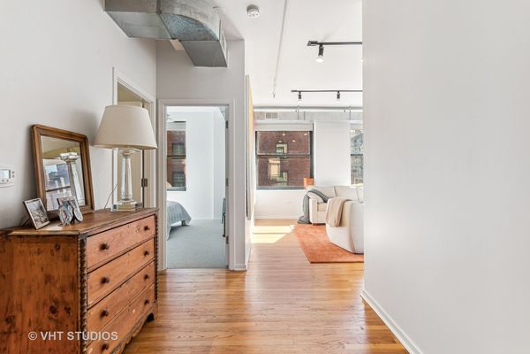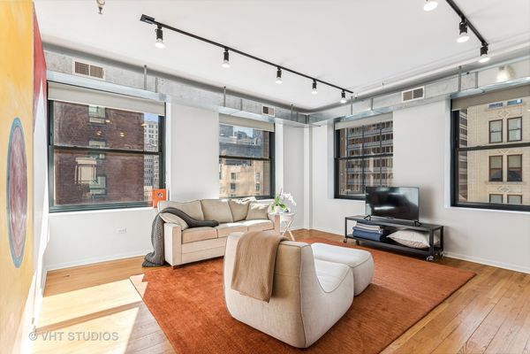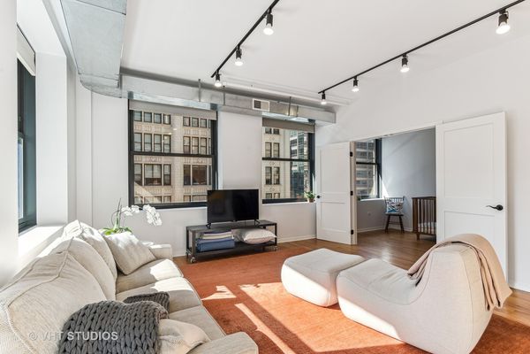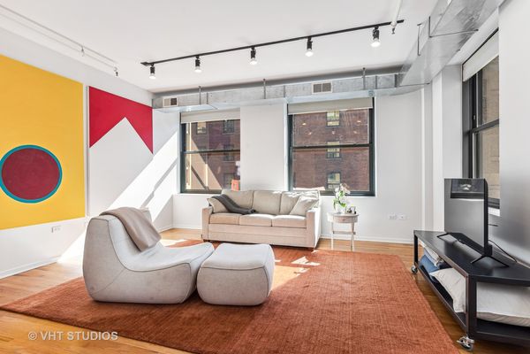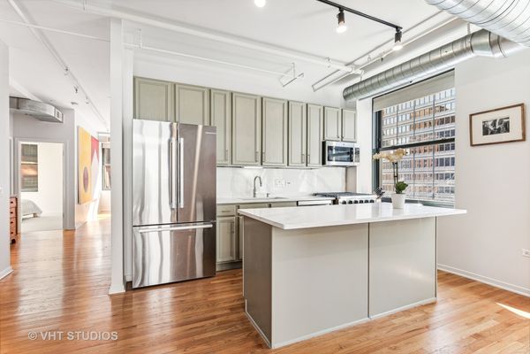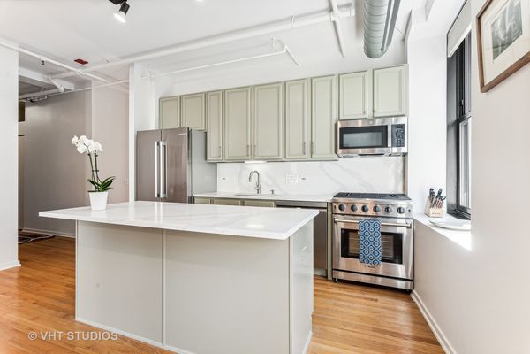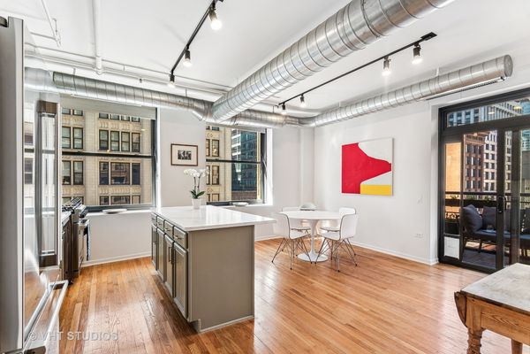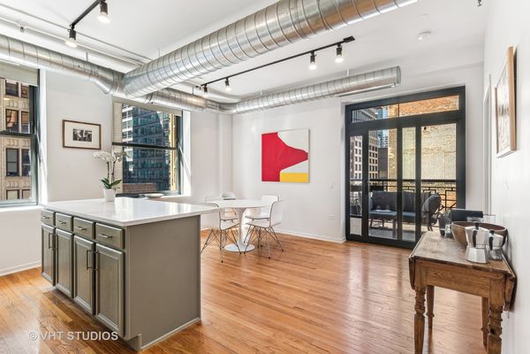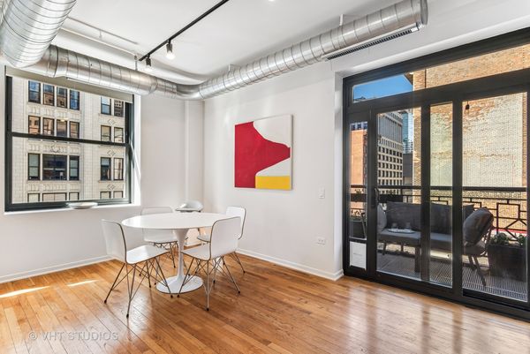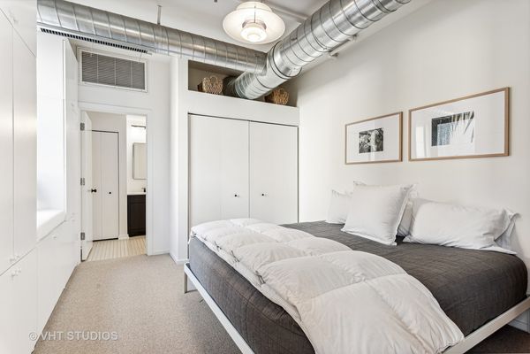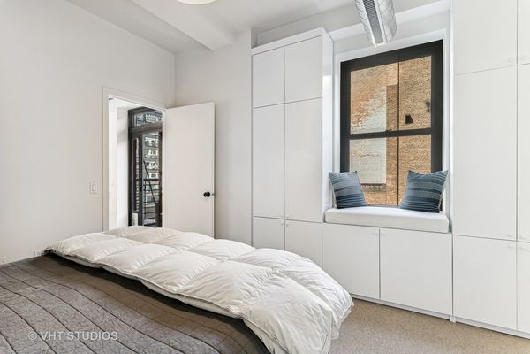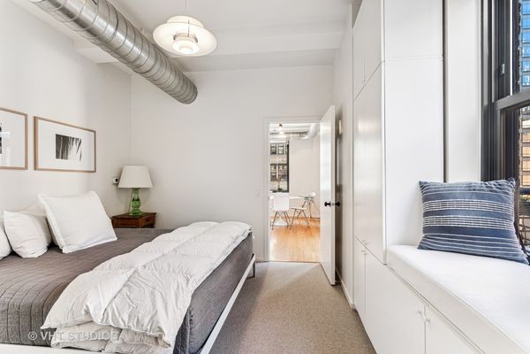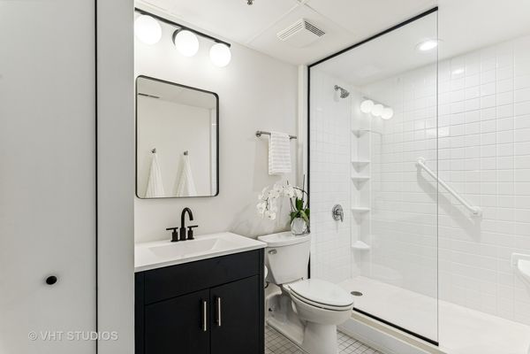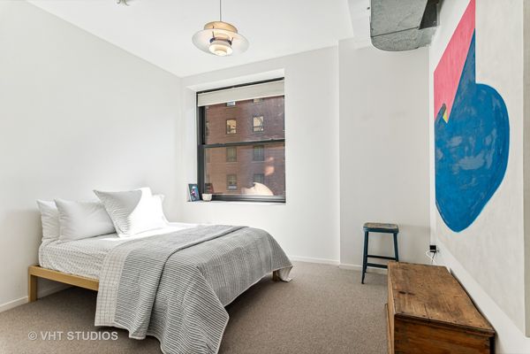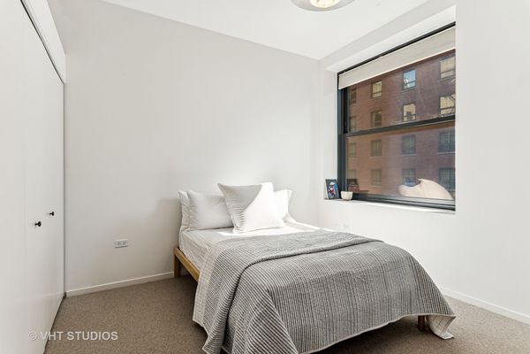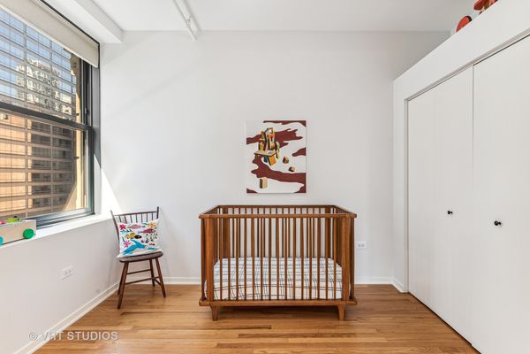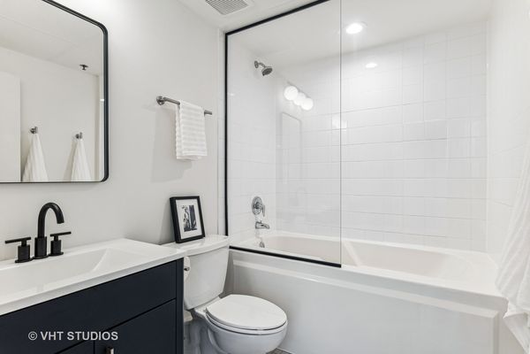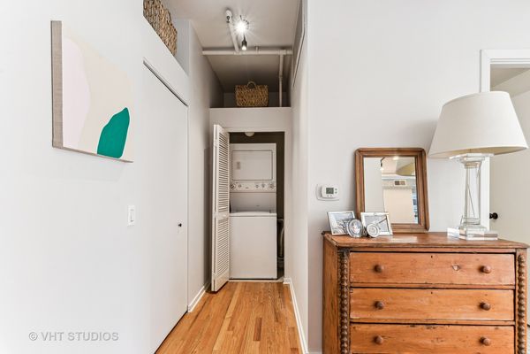6 E Monroe Street Unit 1101
Chicago, IL
60603
About this home
Welcome to your sun-drenched oasis in the heart of Chicago. Sprawling unit has windows on three sides - almost unheard of in the city. Extensive 2024 update is felt throughout every room. $50K in renovations includes remodeled kitchen with quartz counters and new stainless steel appliances, new bathroom vanities and toilets, new carpets, fresh paint throughout, and more. Eat-in kitchen opens up to generous patio with enough space for al fresco dining and a grill. Third bedroom is currently used as a nursery and would also be ideal for at-home office or den. Thoughtful split floorplan offers complete privacy for families with children - none of the three bedrooms share a wall and all have large windows. Primary bath includes spacious walk-in shower with floor-to-ceiling glass. Huge foyer could easily fit a desk for an additional workspace. Condo building's shared rooftop has protected Lake Michigan views and can be reserved for private events. HOA includes internet, water, gas, trash, gym, bike room, and dedicated storage unit. Only additional expense is low electric. Large Target with grocery section is a literal one one-minute walk away. Condo is blocks from The Gage, The Chicago Athletic Association (complete with Cindy's - the best rooftop in town), Millennium Park, The Art Institute, every kind of takeout food imaginable, the list goes on. Lake Michigan and its famed walking/running/biking trail are a 15-minute walk. Customize your parking preference with 5+ different nearby garages. Current owners enjoy Millennium Park Garage's $200/mo price and direct access to Lakeshore Drive. A three-bedroom with this level of upgrades in The Loop is an opportunity that doesn't come around often. Schedule your showing today and come see your new home.
