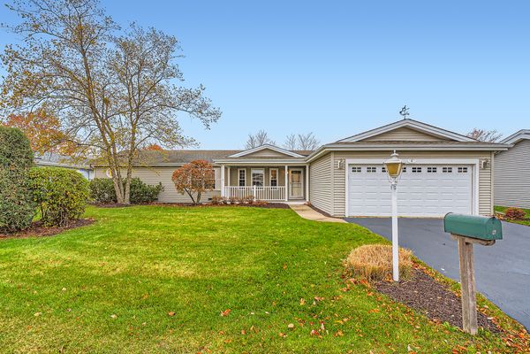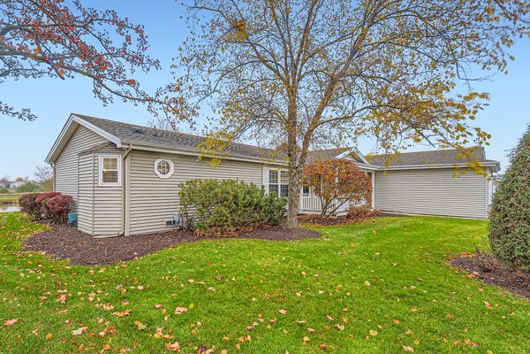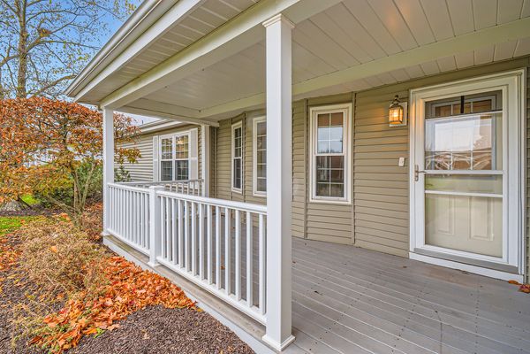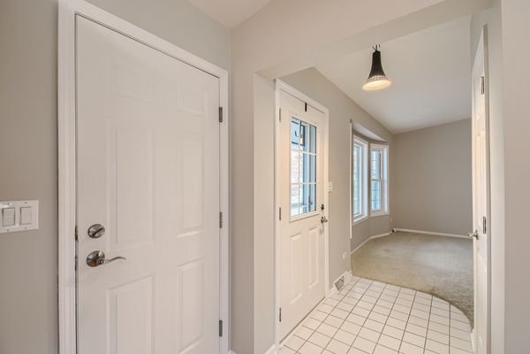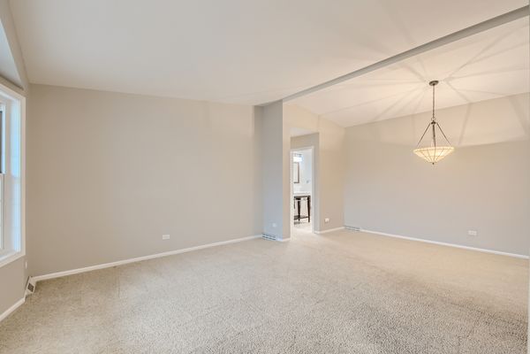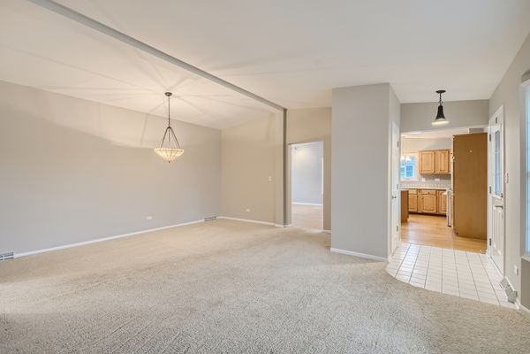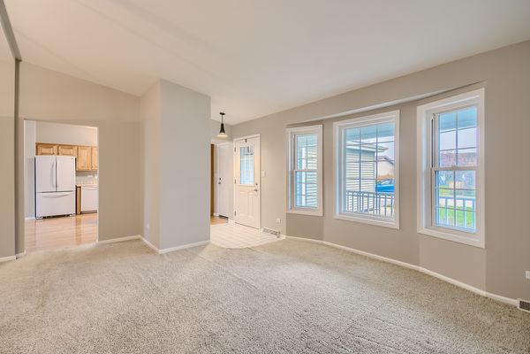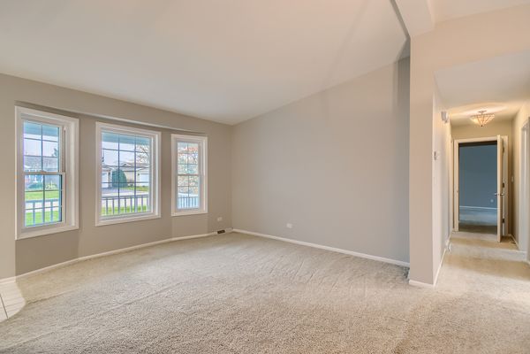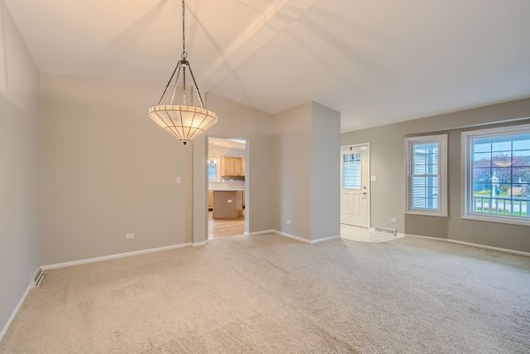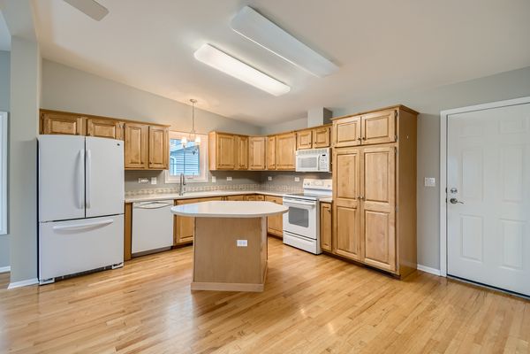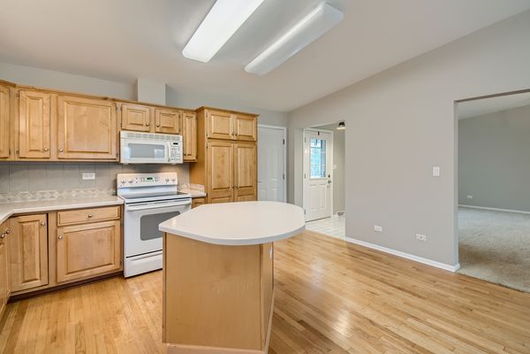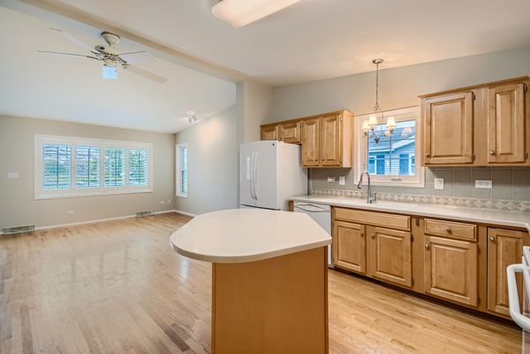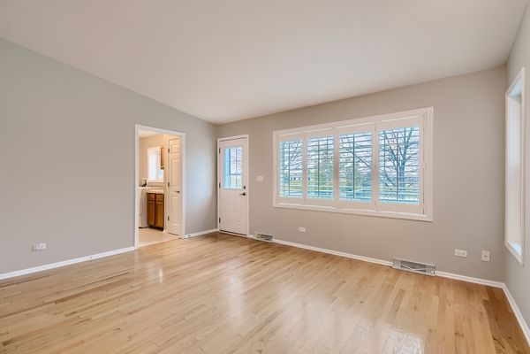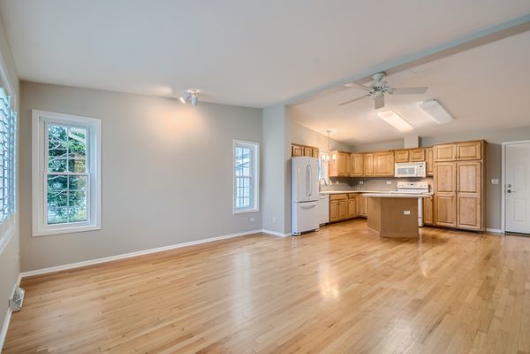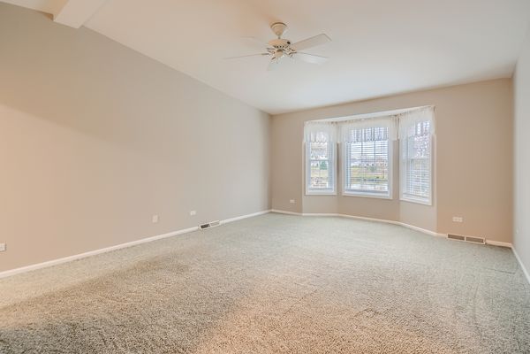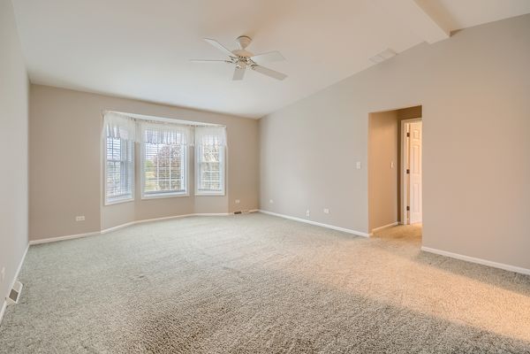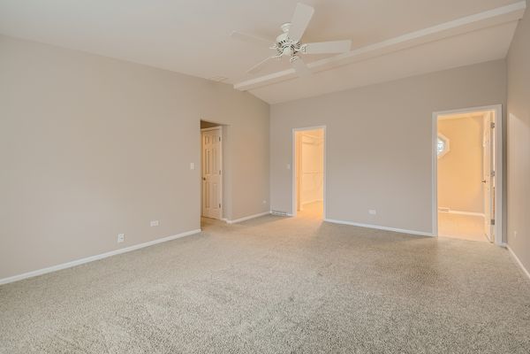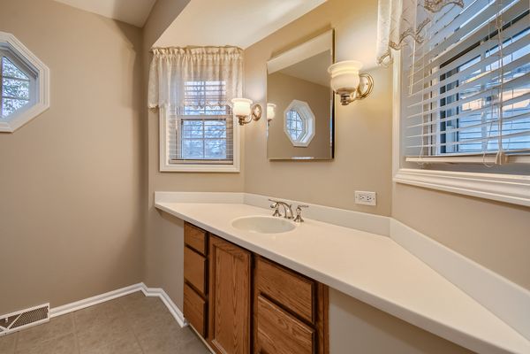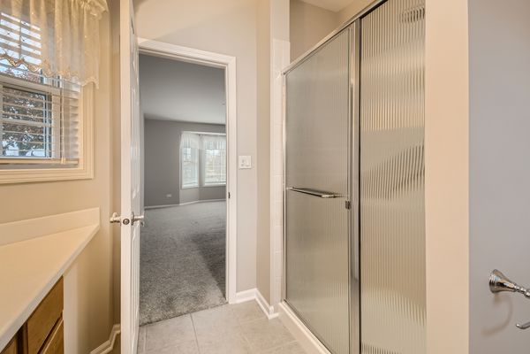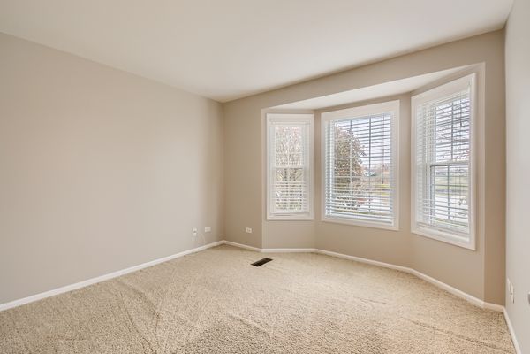6 Derby Court
Grayslake, IL
60030
About this home
Waterfront home with fantastic sunset views in prime cul-de-sac location checks everything on your list! This 2 bedroom + den home has an open concept layout including a formal living and dining room as well as a large open kitchen - family room with hardwood floors. The spacious kitchen features maple cabinets with pullout drawers, ample counter space and center island with seating. The primary suite includes a large bath with a huge walk in closet! The second bedroom also offers a walk in closet and the adjacent den could easily be a third bedroom. The laundry room includes a sink and cabinets. Newer A/C & hot water heater and freshly painted throughout. Tranquil views of the lake from almost every room. This home is the perfect oasis for entertaining and recreation with a composite, maintenance free front porch and large, professionally landscaped yard with paver patio, paver walks and extended deck overlooking the lake. Plenty of storage with an attached storage area with separate entrance and a 2 car garage with a workbench. Clubhouse and fitness center, miles of walking trails, good fishing and so much more. Just a short drive to Libertyville and Grayslake's many restaurants and shops, and close to both Metra train stations. Premium location, Saddlebrook Farms 55+ community lakeside living at its best! This exceptionally well maintained, better than new home has everything you need for comfortable, low-maintenance living! Welcome Home! Agent related to seller
