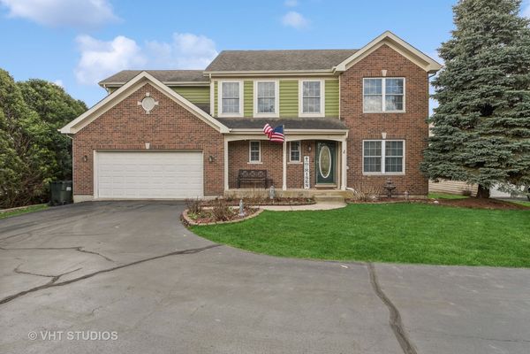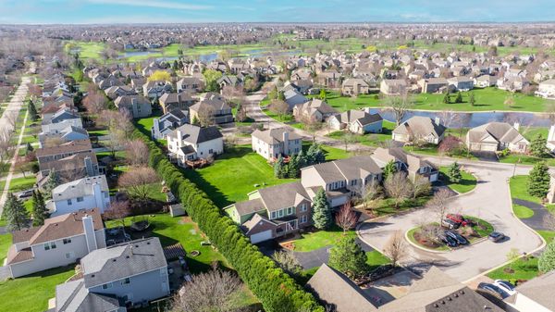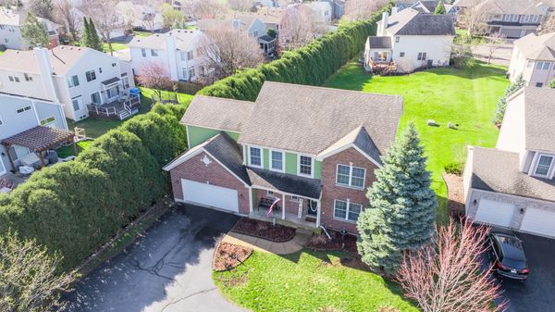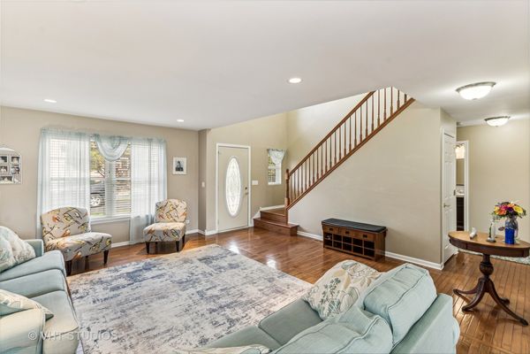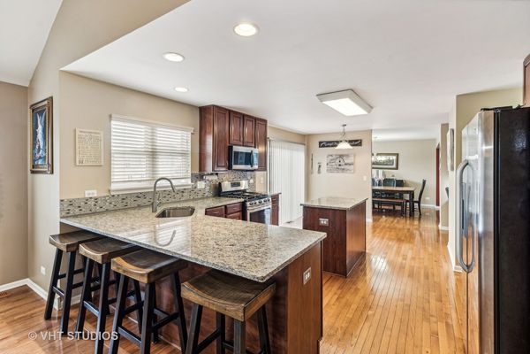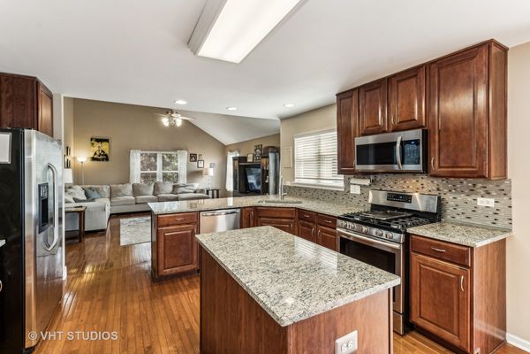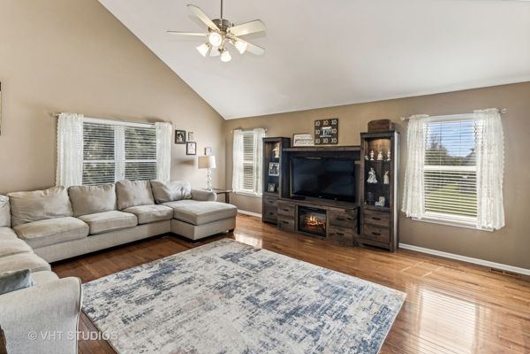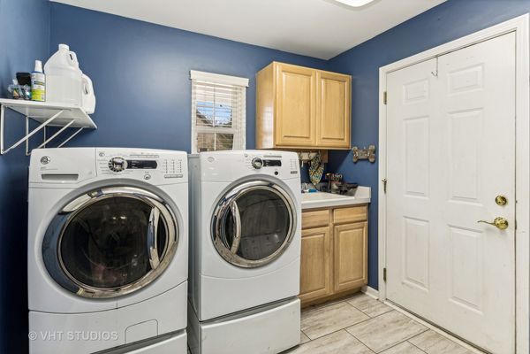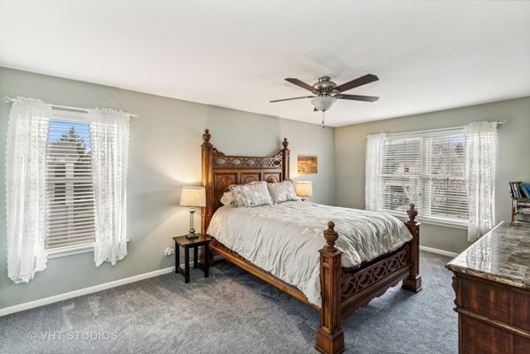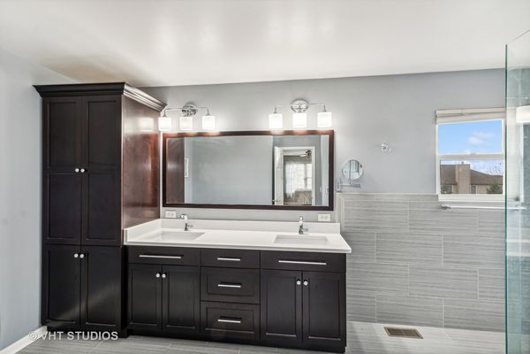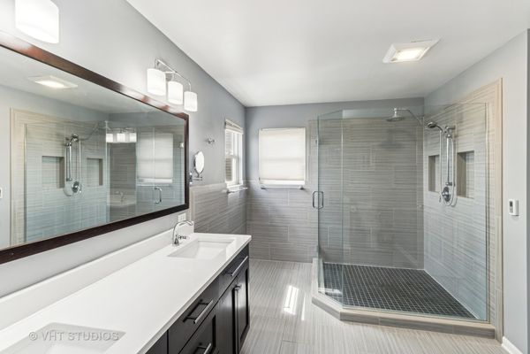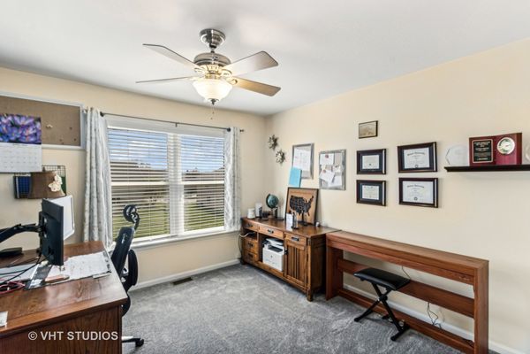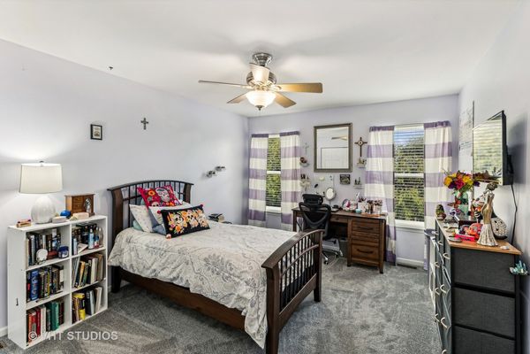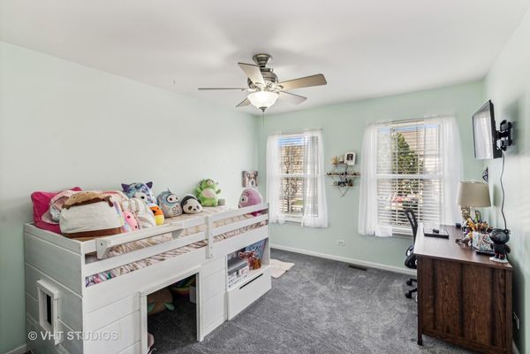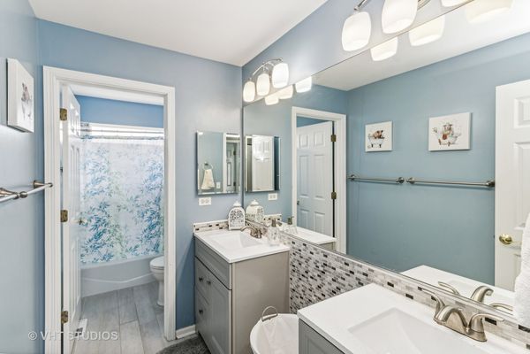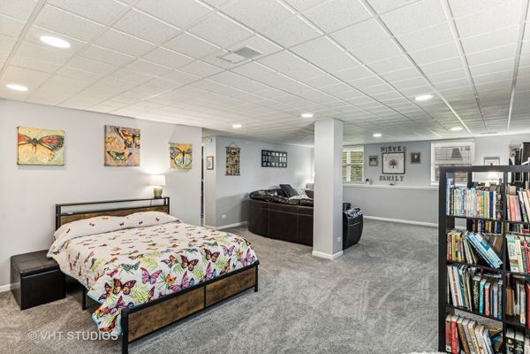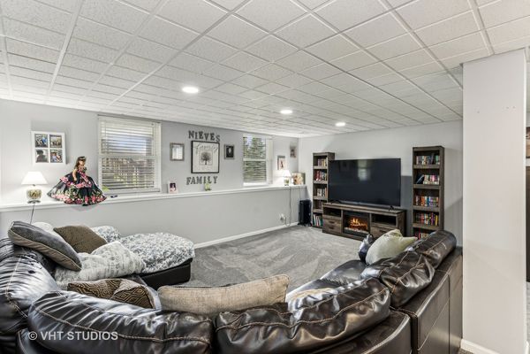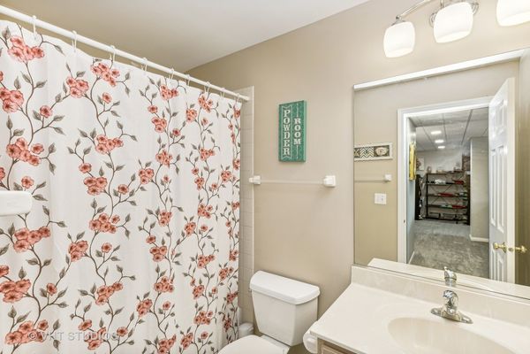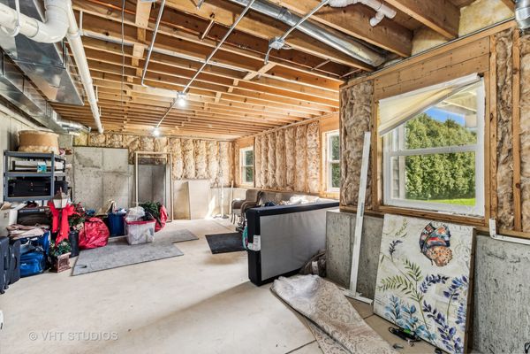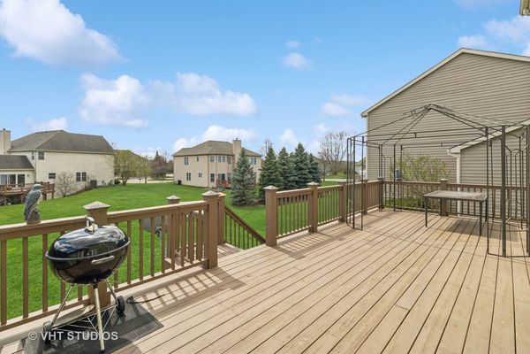6 Crystal Downs Court
Lake In The Hills, IL
60156
About this home
Seller has an assumable VA loan with a rate of 2.875%. Welcome to the gated, Golf Course & Clubhouse community of Boulder Ridge in Lake in the Hills! This subdivision is only minutes from the Randall Rd corridor with all the shopping, dining & entertainment options one could hope for; not to mention the highly rated Crystal Lake schools - it's a picture perfect locale!! Tucked away at the end of a cul-de-sac on a 1/3 acre lot bordered by a mature tree line, you'll find your new home. As you pull in, notice convenient guest parking in the cul-de-sac. The home offers a covered front porch and attractive brick front exterior. The covered entryway leads to over 3, 600 square feet of finished living space! Glossy hardwood floors flow throughout the main level. Expansive formal Living room opens to formal Dining room. Spacious kitchen offers 42" cherry cabinets, stainless steel appliances, *BRAND NEW* granite counters, glass mosaic backsplash, huge center island, L-shaped counter with deep Breakfast bar overhang, eating area and planning desk! The kitchen is open & adjacent to the family room with vaulted ceiling and slider to the massive deck for easy entertaining year-round! Upstairs, you'll find 4 large bedrooms with plush carpet and plenty of closet space. The Primary Suite features two walk-in closets & spa-style private bathroom featuring a 5 x 5 glass enclosed shower with dual heads and raised height vanity with dual sinks! The finished look-out basement offers more room to roam for everyone! Plenty of windows let the natural light shine into the giant recreation room. Full bathroom downstairs for maximum convenience. Don't delay...this one won't be around long!! Newer items: Kitchen granite counters, backsplash & sink (2024); HVAC system - Furnace w/Humidifier (2024), A/C (2017); Water Heater (2024); Microwave (2024); Driveway sealcoat (2023); Garbage Disposal (2022); Invisible Fence (2021); Stove & Dishwasher (2020); Laundry room tile floor (2020); Upstairs Hall bathroom new vanity/sink and tiles (2020); Painted Basement (2019). Exterior water spigot replaced in 2023 with separate shut off valve.
