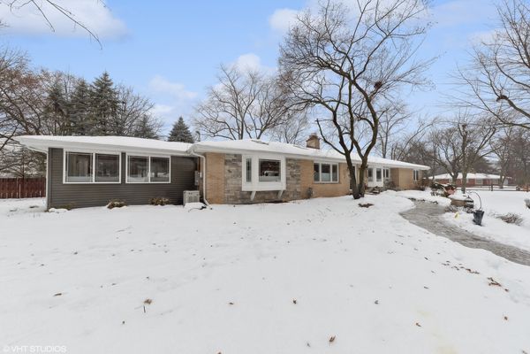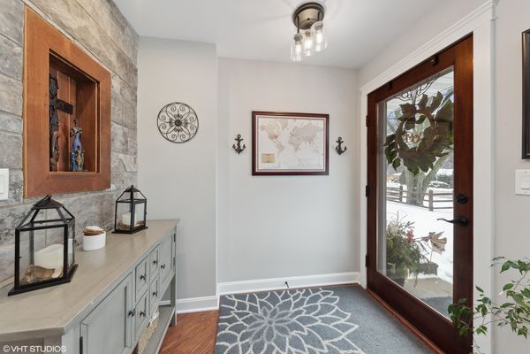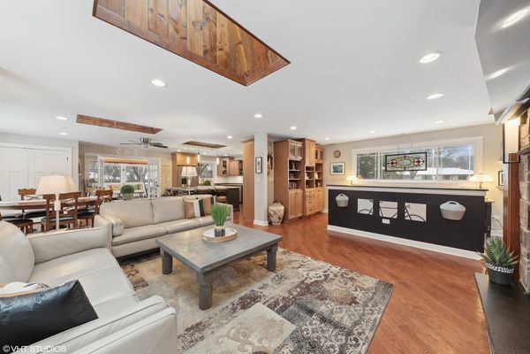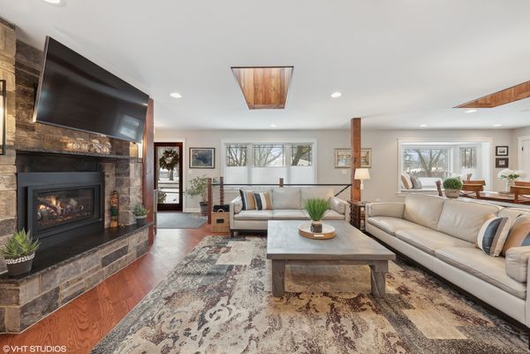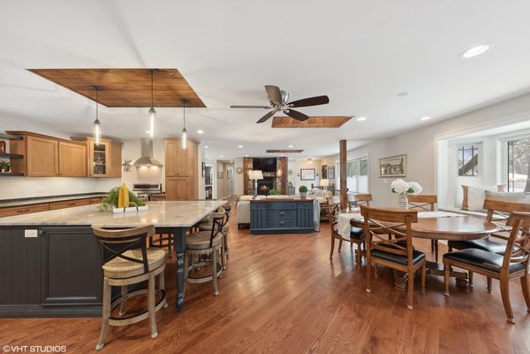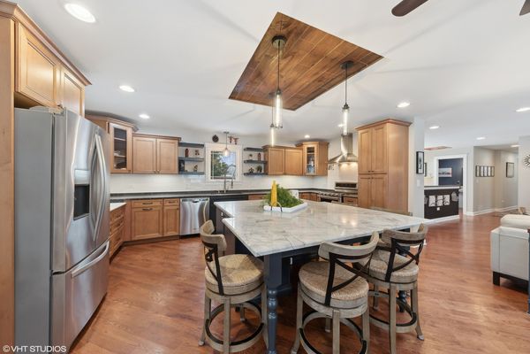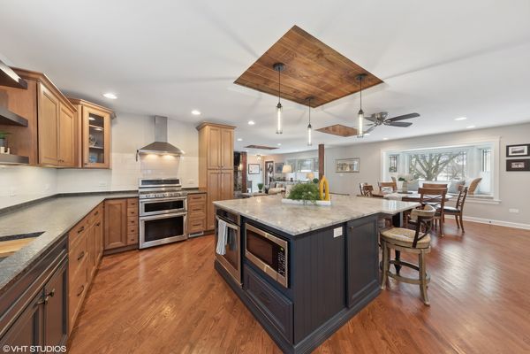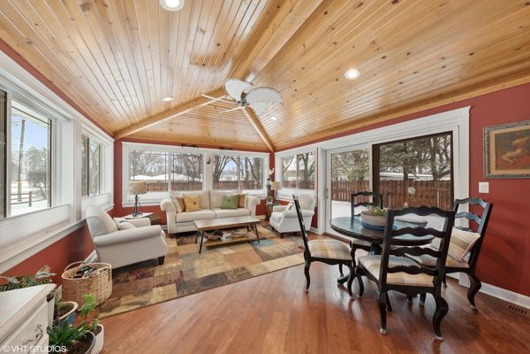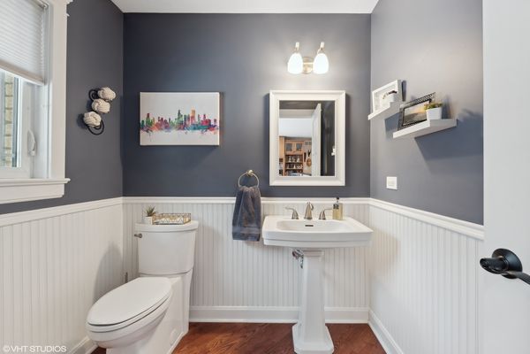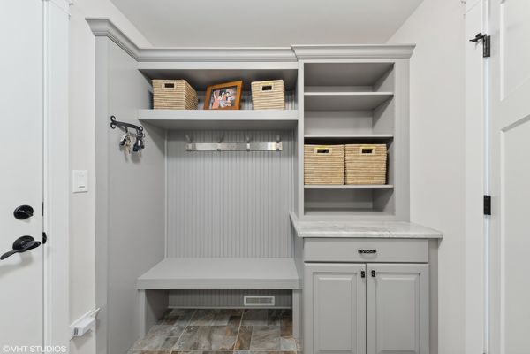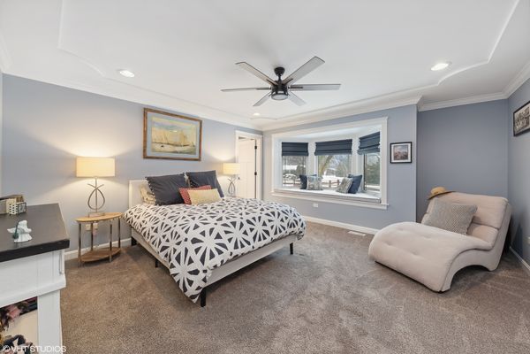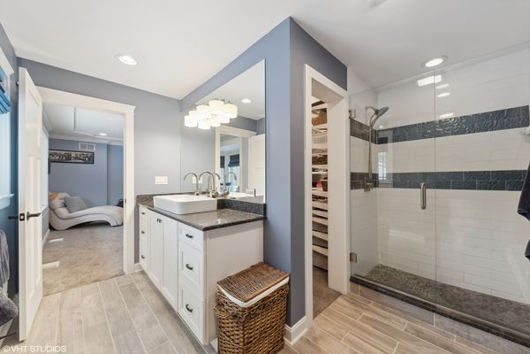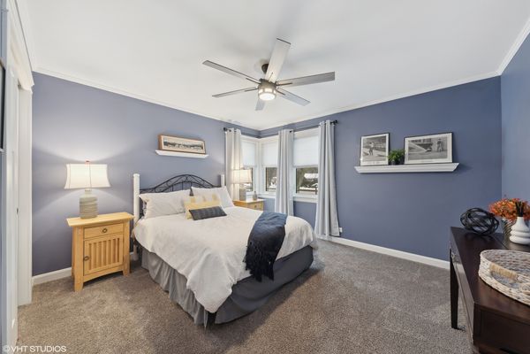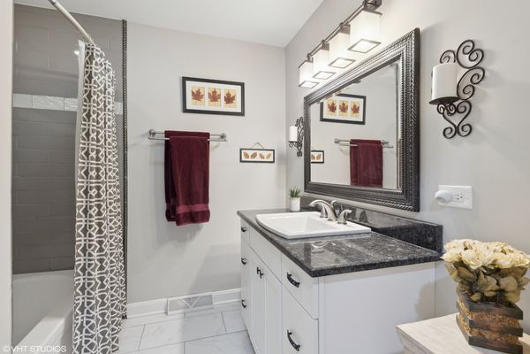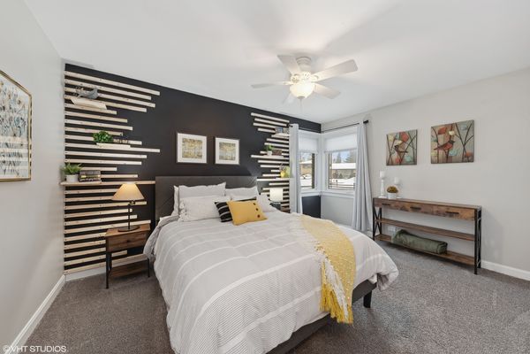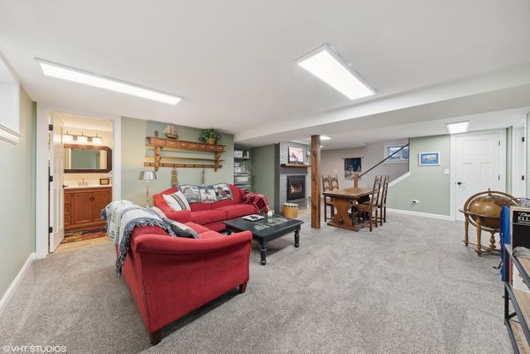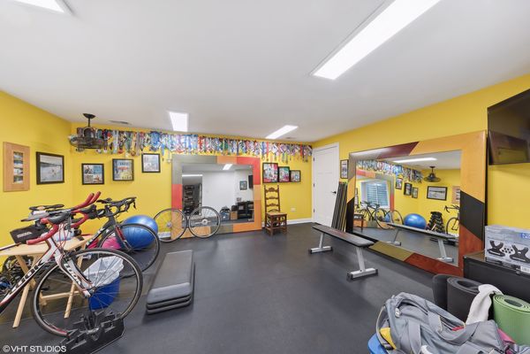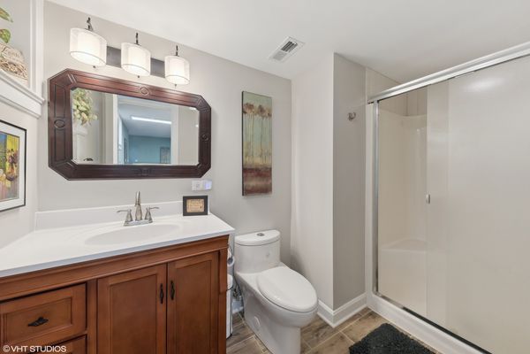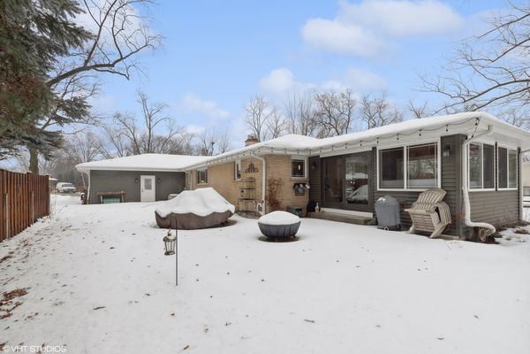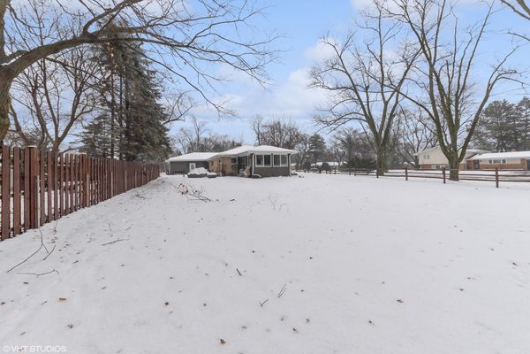6 COLDREN Drive
Prospect Heights, IL
60070
About this home
Luxurious ranch living. Every inch of this sprawling ranch has been meticulously renovated, presenting a harmonious blend of modern design and timeless comfort. From the sleek finishes to the thoughtful open concept layout, this home caters to both everyday living and grand entertaining. The heart of the home is the showstopper custom kitchen, a culinary masterpiece featuring handcrafted cabinetry, stainless steel appliance package, multiple prep areas and an expansive island with seating. Adjoining eating area, family room adorned with fireplace, open work/office/flex space with built-ins and living room accented with vaulted wood planked ceilings. Main level formal entryway and laundry/mudroom facility. Luxurious primary suite with fireplace, private spa-like bathroom and walk-in closet. Finished basement offers recreation room, full bath, in-home gym and plenty of storage. Outdoor oasis with spacious patio perfect for al fresco dining, firepit area and professionally manicured landscape. Simply perfect.
