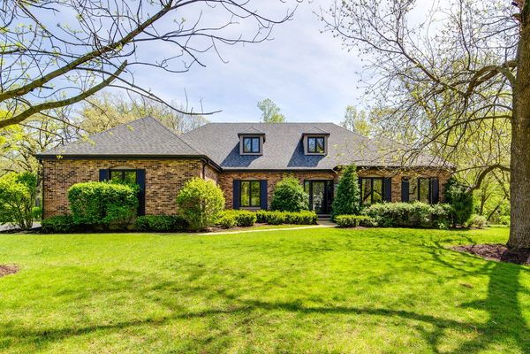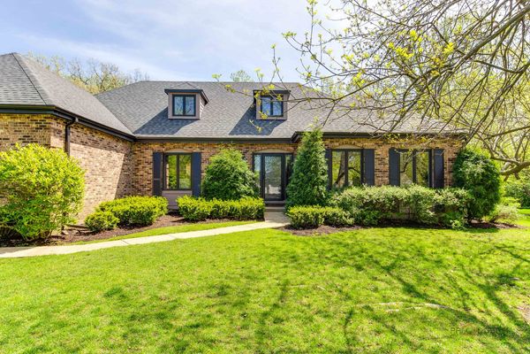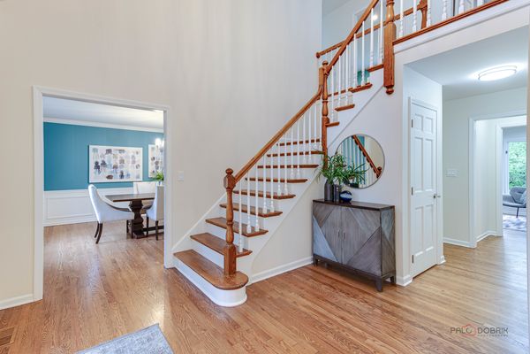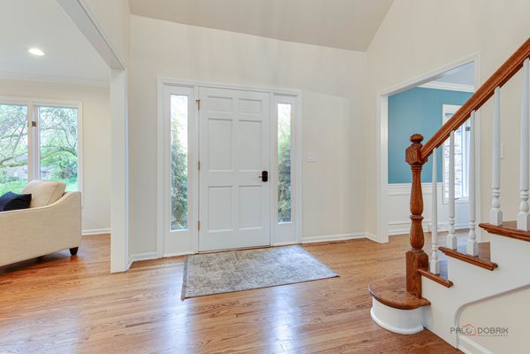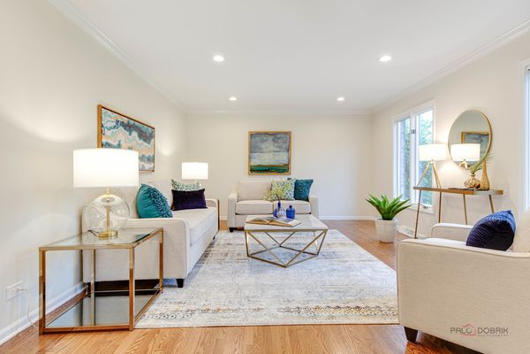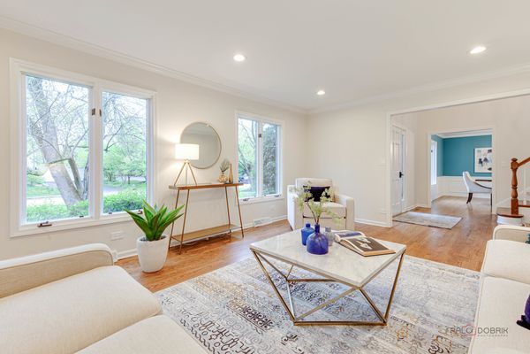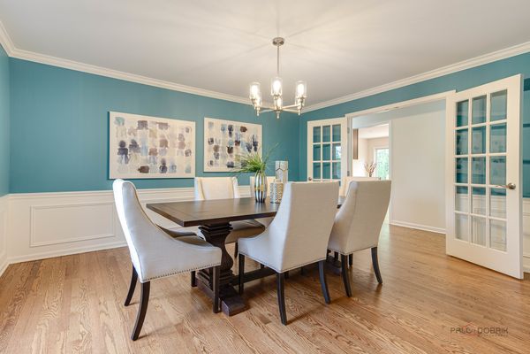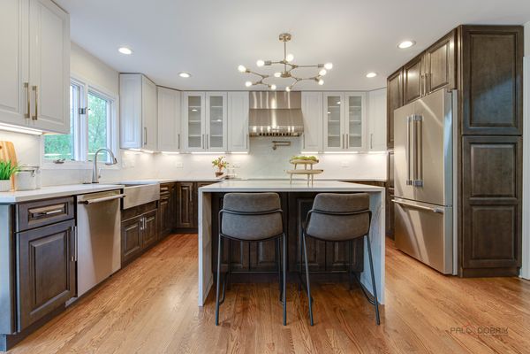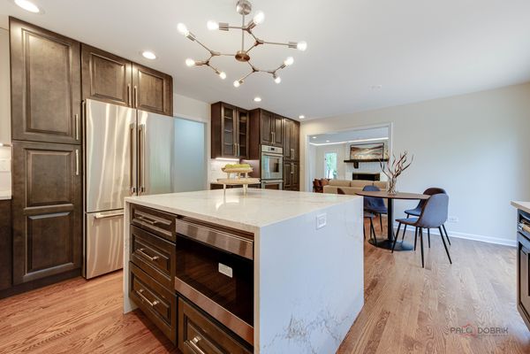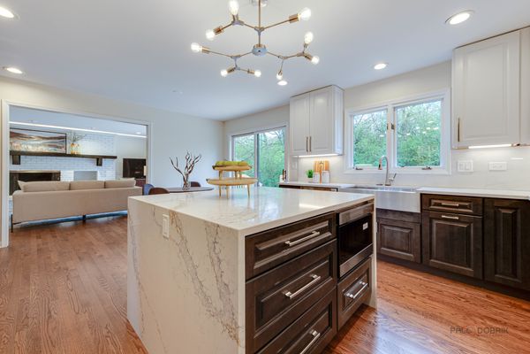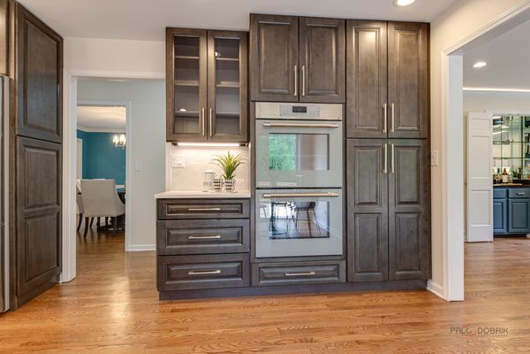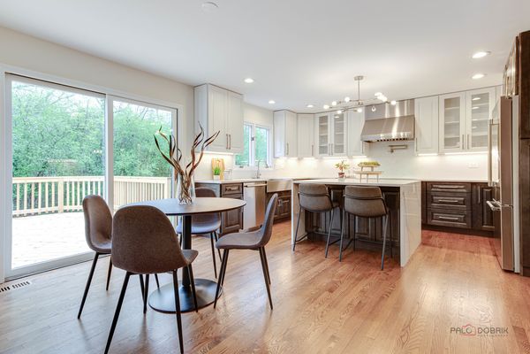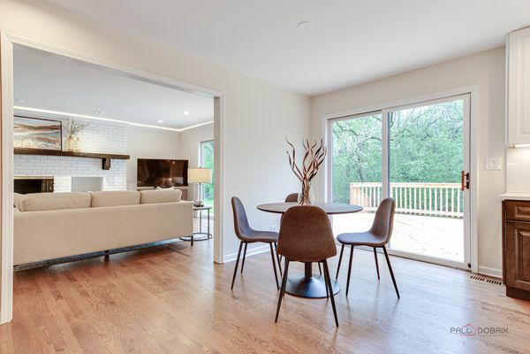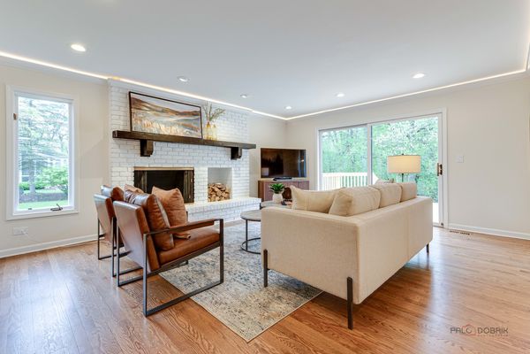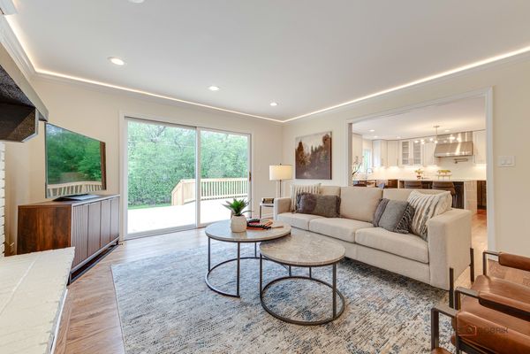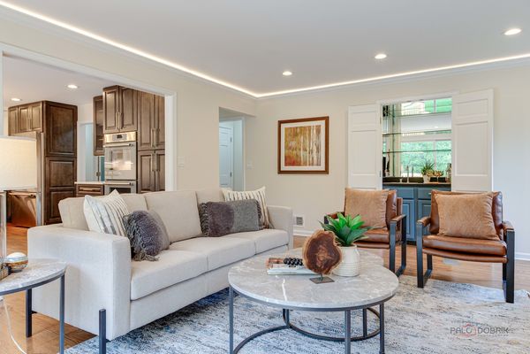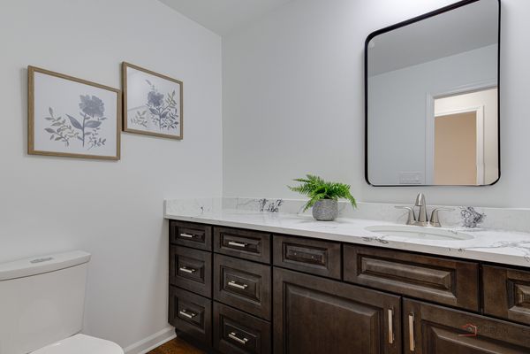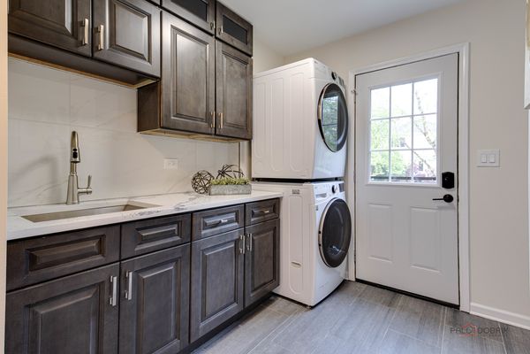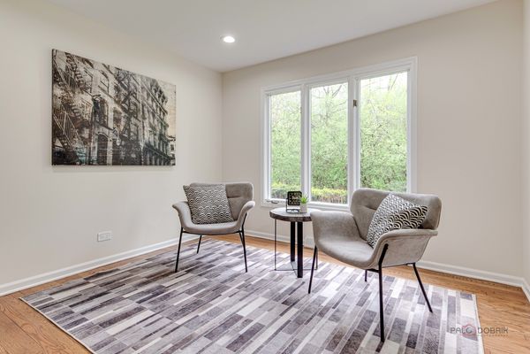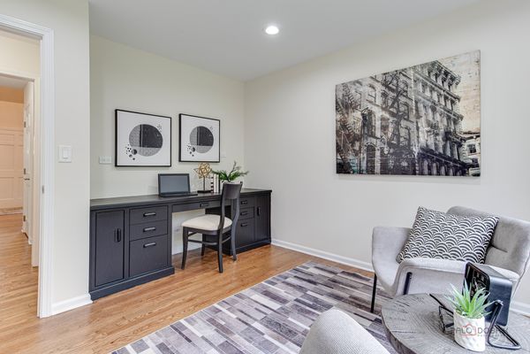6 Bedford Court
Lincolnshire, IL
60069
About this home
Over $350K in upgrades and improvements! Welcome to your spacious 4-bedroom, 4.1 bath, plus office, brick home nestled on a serene in the coveted school districts 103 and Stevenson High School. All bathrooms and the kitchen are remodeled! New hardwood floors throughout the entire home! Current owners also added two bathrooms for two bedrooms. The grand two-story foyer welcomes you with abundant natural light cascading over gleaming hardwood floors. The main floor boasts a formal dining and living room, a roomy kitchen seamlessly connecting to the cozy family room, and a primary suite featuring an adjacent flex space - perfect for a home office, nursery, or gym. The stunning kitchen opens to the family room with a brick fireplace and glass sliding doors leading to the deck and lush backyard - an entertainer's dream. The updated kitchen boasts high-end Thermador appliances, including a double oven, waterfall countertops on the massive island, and tons of cabinet space. The primary suite provides a spa-like ensuite bathroom with dual sinks, a soaking tub, a huge shower, and a walk-in closet, offering an ideal retreat. Upstairs, three additional roomy bedrooms, two with an ensuite, in addition to a shared hallway bath. The large unfinished basement offers storage or potential additional living space. Huge brand new cedar deck in the backyard! This residence is conveniently located near shopping, Metra, highways, walking trails, and Lincolnshire attractions - an ideal place to call home. *Instant hot water heater and new electrical panel*
