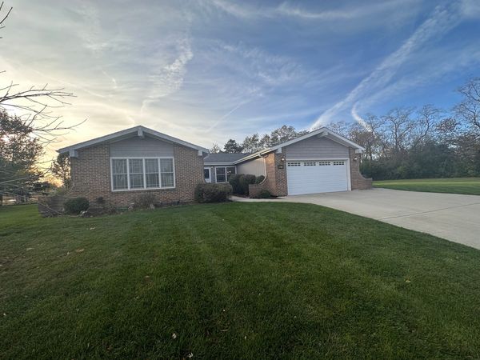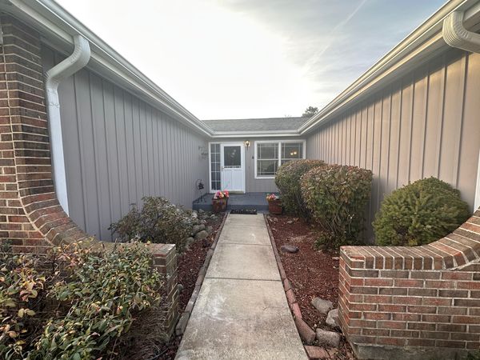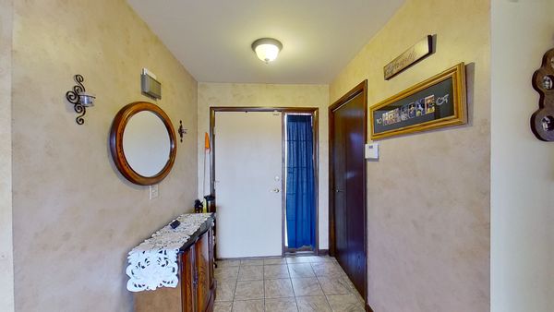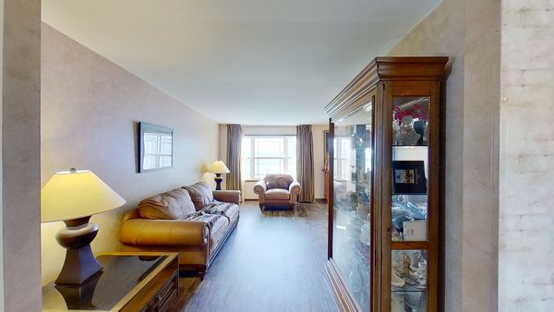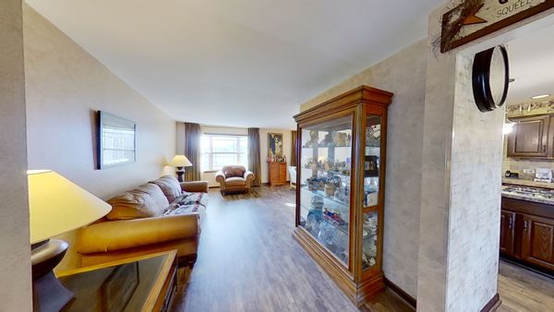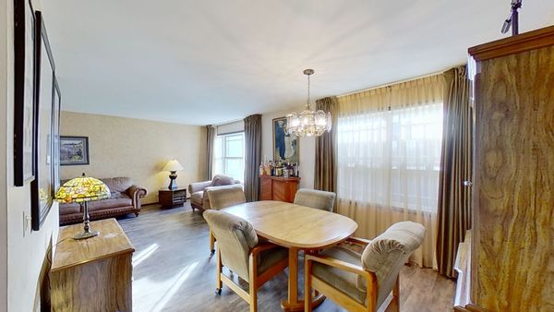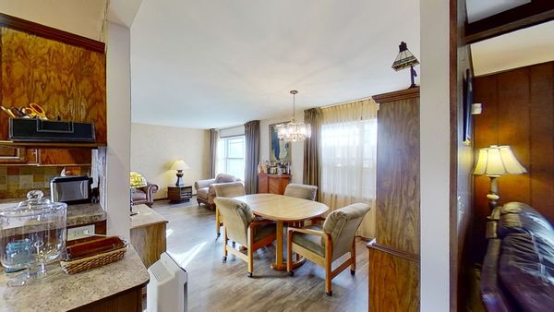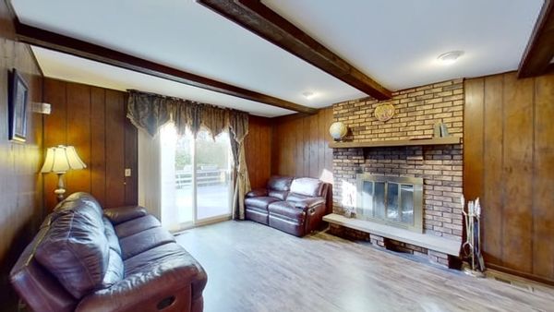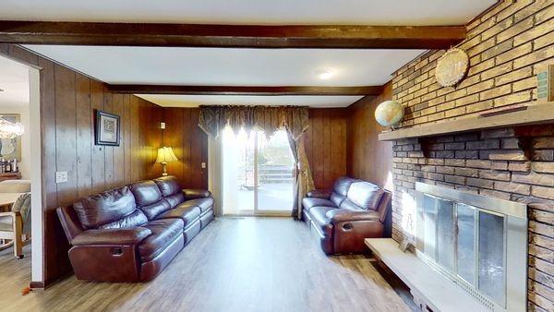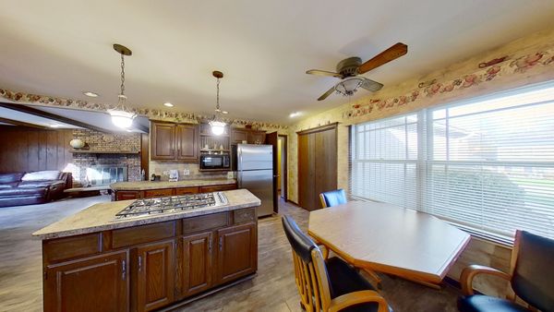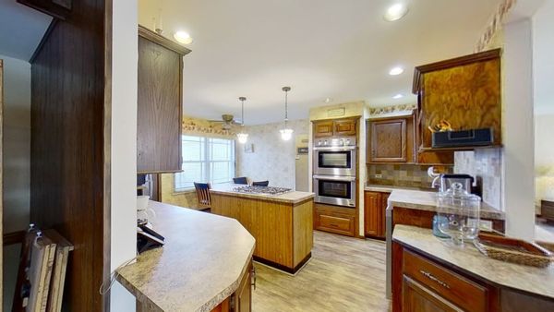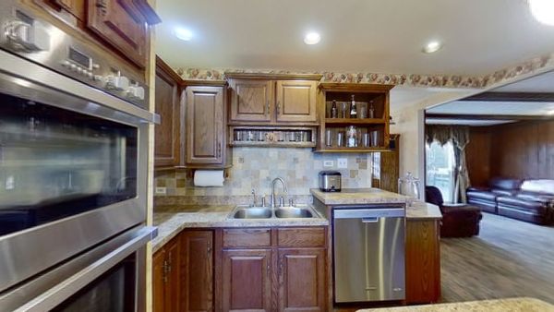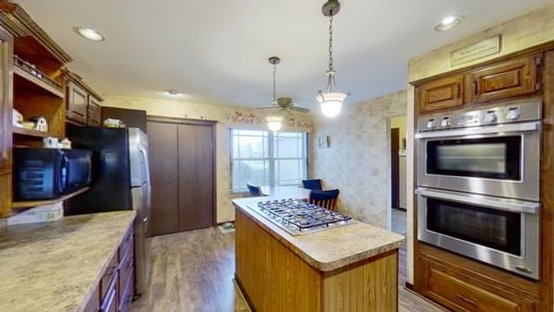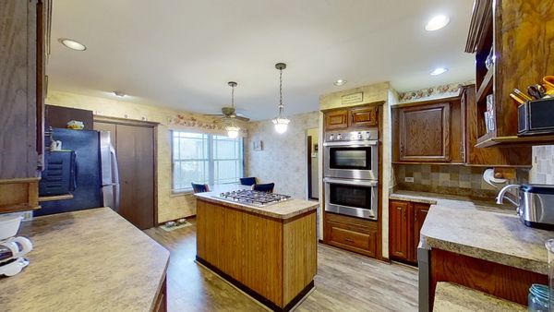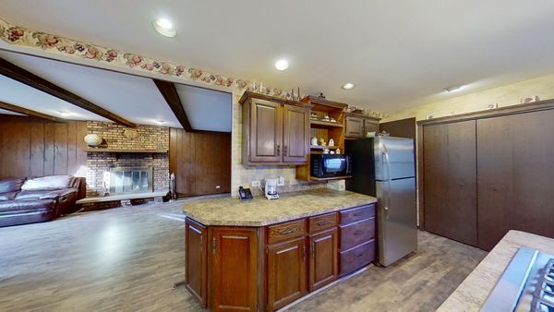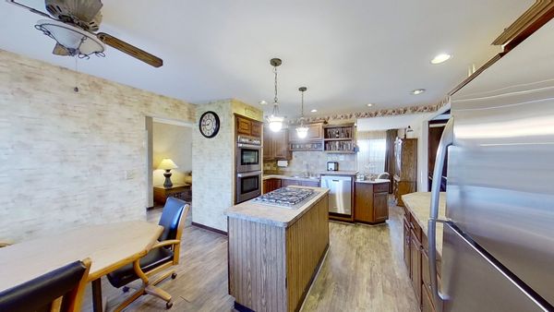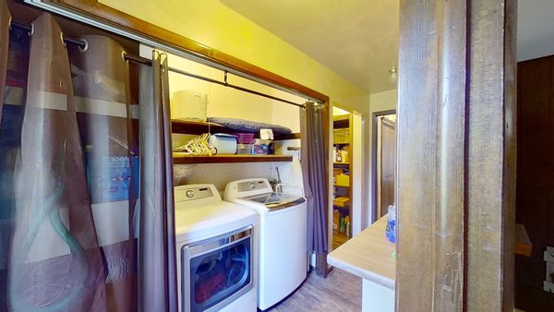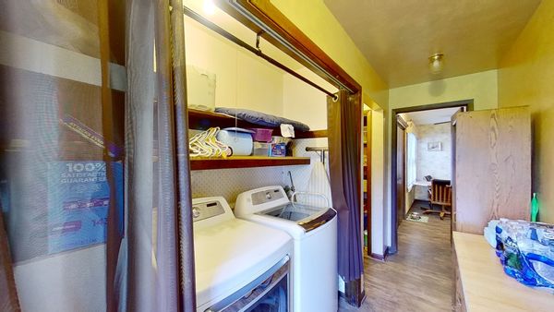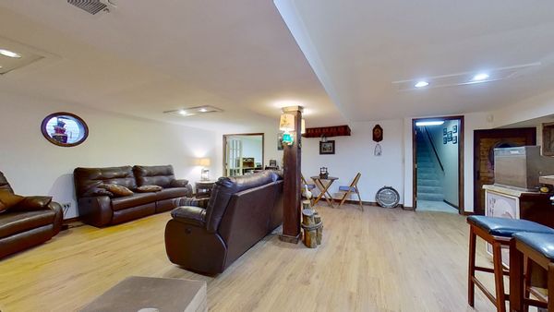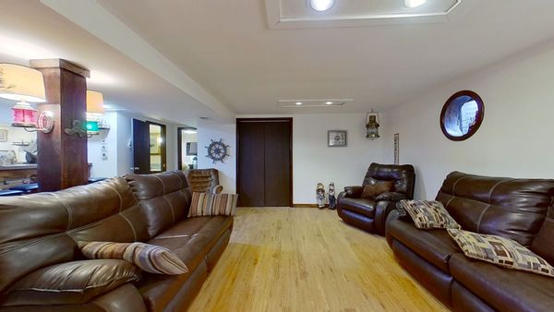5N770 Santa Fe Trail
Bloomingdale, IL
60108
About this home
Experience the allure of a superb location with 5N770 Sante Fe Trail, Bloomingdale, IL-priced to reflect its condition. This captivating 3-bedroom, 3-bathroom gem presents a golden opportunity in a sought-after area. The residence flaunts a fully finished basement that includes a kitchenette with a refrigerator, sink, and intimate eating area, minus a stove. Set against the tranquil backdrop of a picturesque pond, this corner lot is a haven for expansive family fun and entertainment. The home doesn't skimp on amenities, offering a whole house generator for uninterrupted comfort and a suite of upgraded stainless steel appliances for the culinary enthusiast, featuring a DCS by Fisher & Paykel 5 burner stove top with downdraft vent, a harmonizing double oven, and a GE Profile refrigerator. Luxuriate in the master bath's walk-in tiled shower designed for relaxation. Elegance meets comfort in the living and dining room combination that seamlessly transitions into a family room. This space grants access to a generous deck with a gazebo, facing the serene pond, perfect for peaceful moments or hosting gatherings. A newer HVAC system ensures a climate-controlled environment all year round. While the home is in commendable condition, it's sold as-is, allowing you to personalize it to your taste. It also boasts a 2-car attached garage and an exquisitely landscaped yard. Operating on well and septic systems, this Bloomingdale property is not just a house, but a retreat awaiting your touch.
