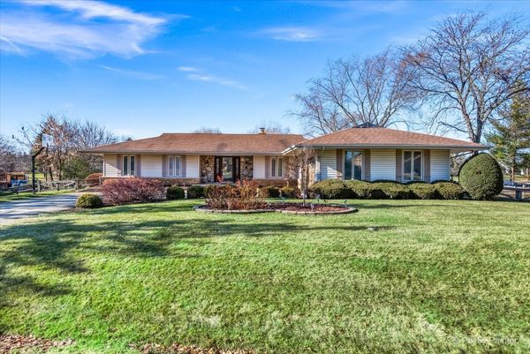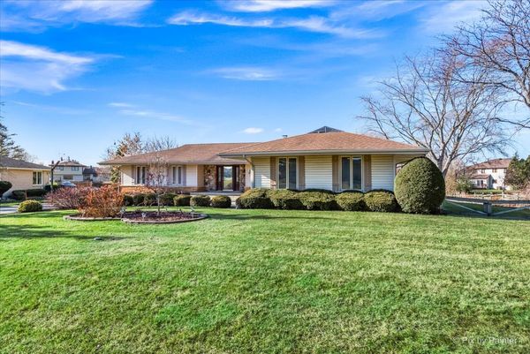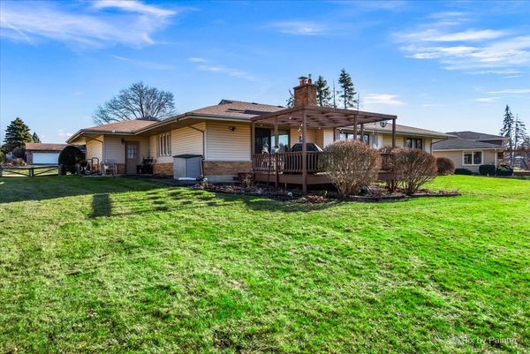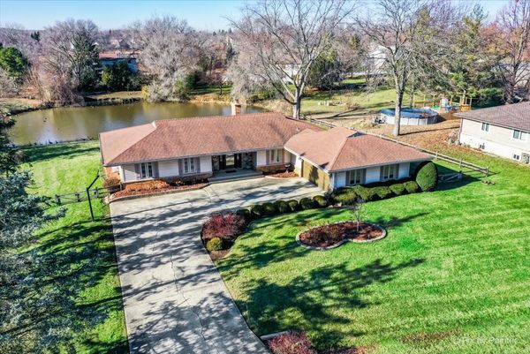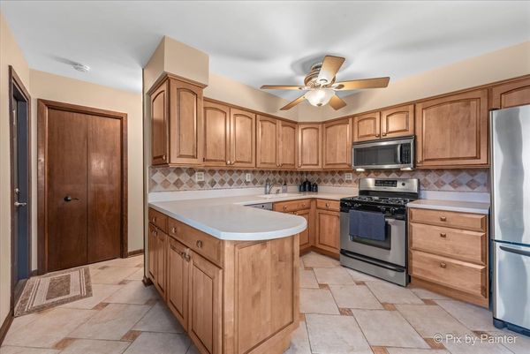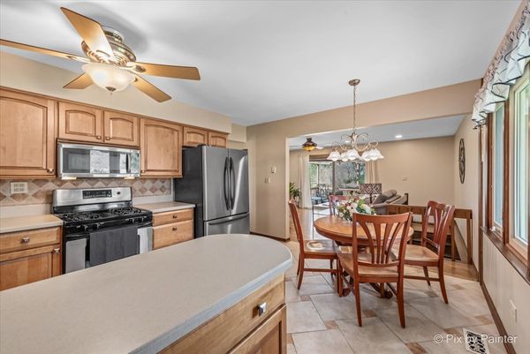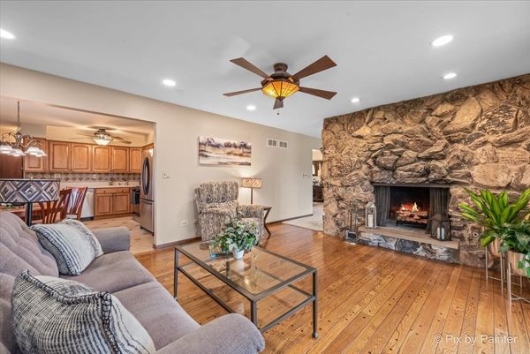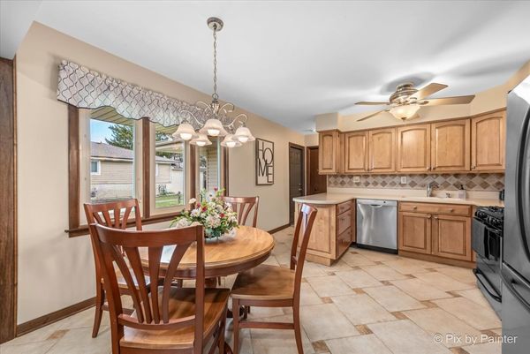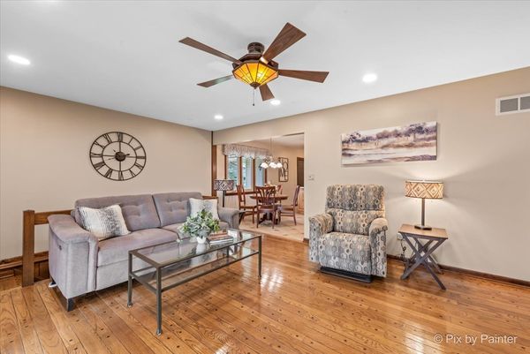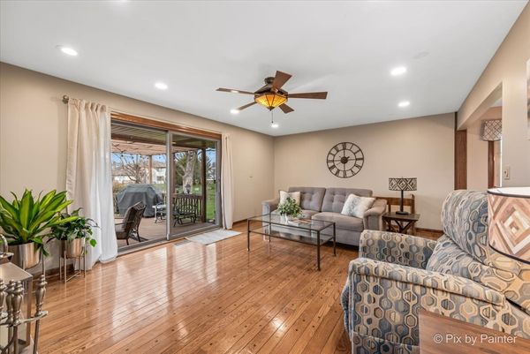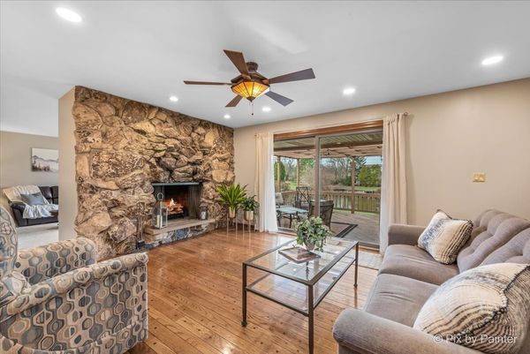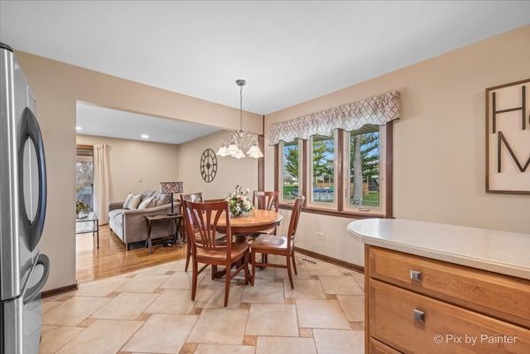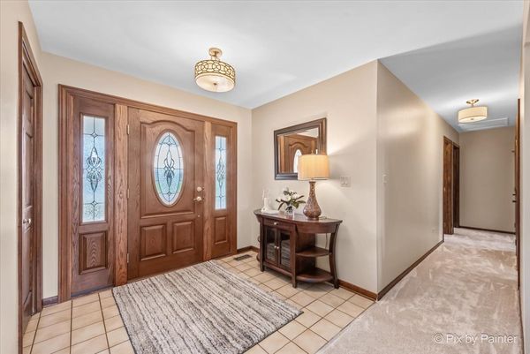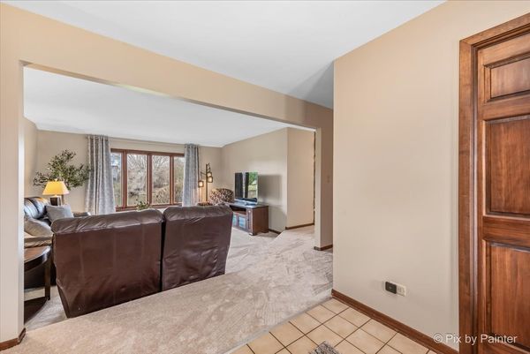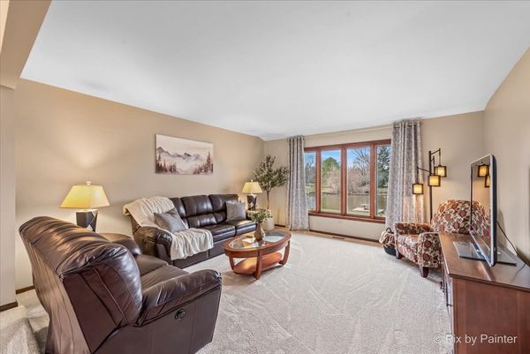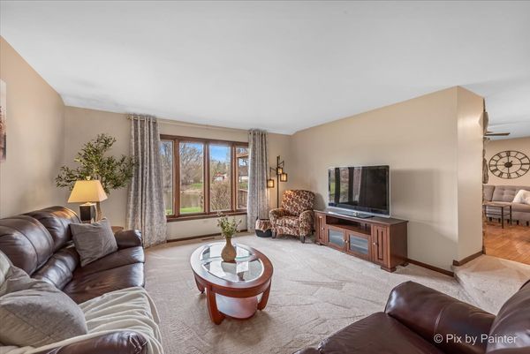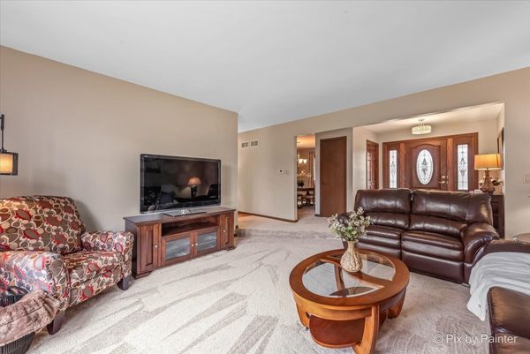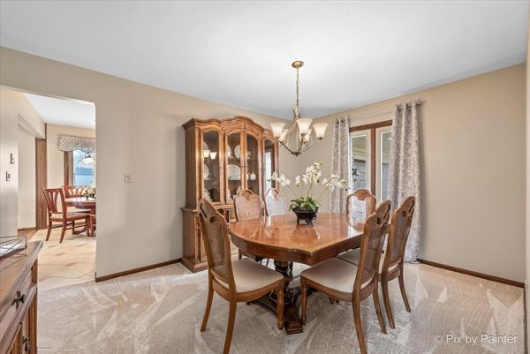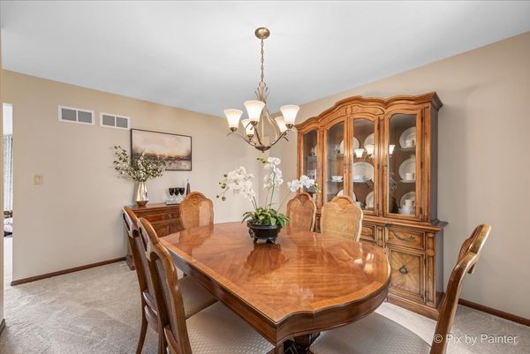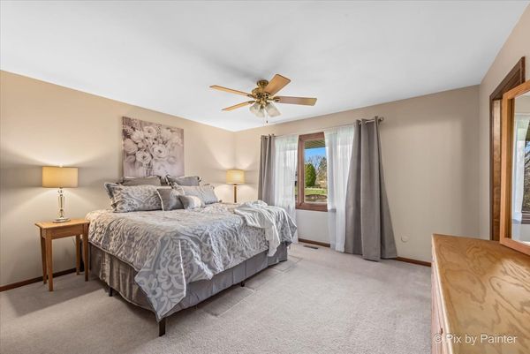5N710 Abilene Trail
Bloomingdale, IL
60108
About this home
Welcome to your new home! This charming ranch-style property offers comfort, convenience, and a serene backdrop for your everyday living. Nestled on a picturesque lot, this home boasts a tranquil setting with a pond as its scenic backdrop, inviting you to enjoy the peaceful ambiance and the convenience of fishing right from your backyard. Step inside to discover a freshly painted interior adorned with new carpeting in main areas, creating a welcoming atmosphere throughout. The spacious layout encompasses three bedrooms and two and a half baths, providing ample space for relaxation and entertainment. Gather around the real wood-burning fireplace with a gas starter on cozy evenings with loved ones, and experience the convenience of updated light fixtures scattered throughout the home, enhancing both style and functionality. The kitchen is well-equipped with stainless steel appliances, including a dishwasher, microwave, range, and refrigerator, offering both durability and contemporary style. Additional amenities include a 50-gallon water heater (2018), an American Standard Gold Furnace (2013), and a Maytag washer and dryer (2017) for your laundry needs. The two and a half car garage provides ample space for parking and includes an area for your projects or hobbies. The roof is estimated to be between 15 and 20 years old, and some windows have been replaced in the past, offering a balance of functionality and character. Benefit from a new washtub and water softener in the basement, enhancing the home's functionality and value. Enjoy peace of mind with a 13-month Home Warranty of America home warranty, providing coverage for unexpected repairs. Don't miss out on the opportunity to make this beautiful property your own. Schedule a viewing today and experience the charm and comfort it has to offer!
