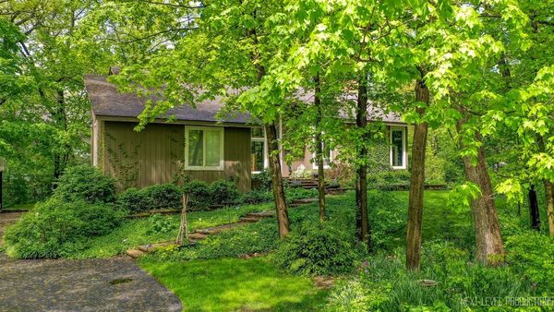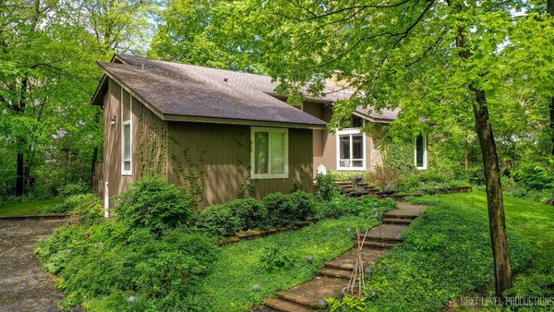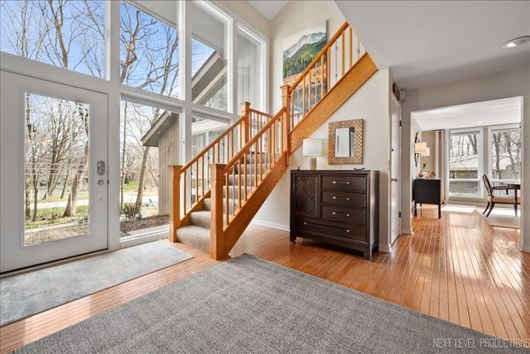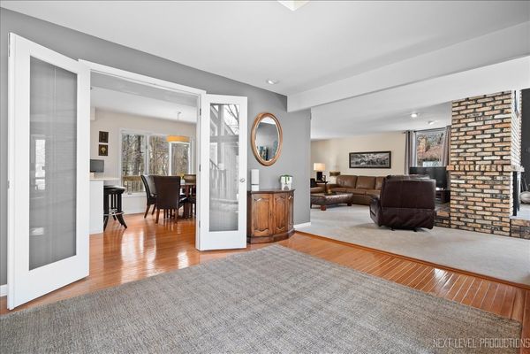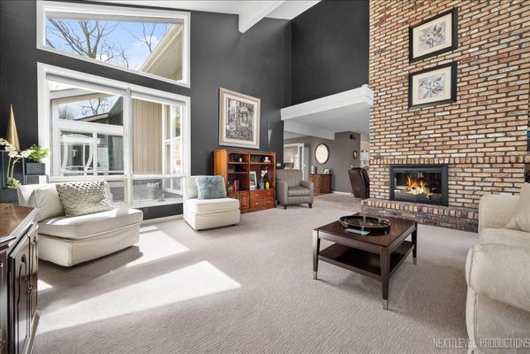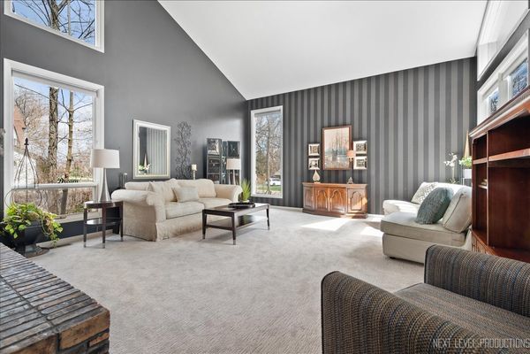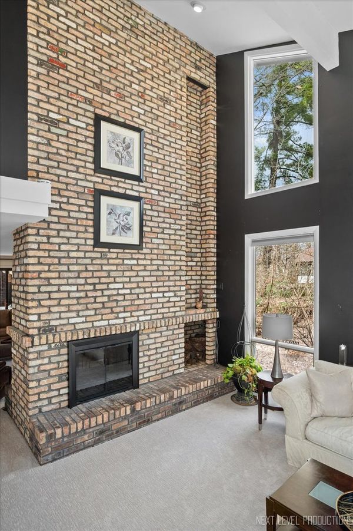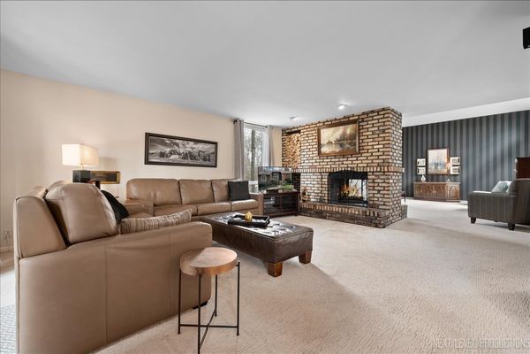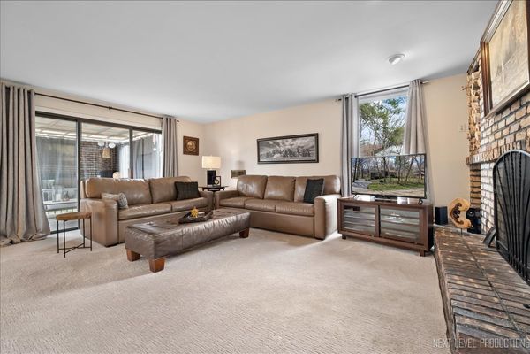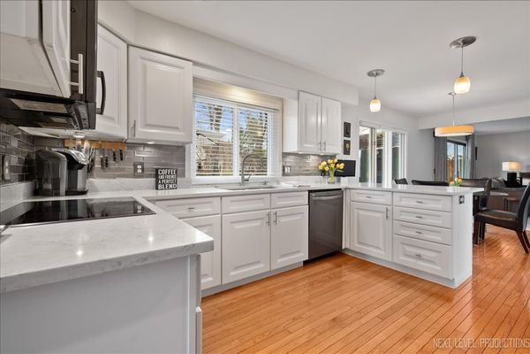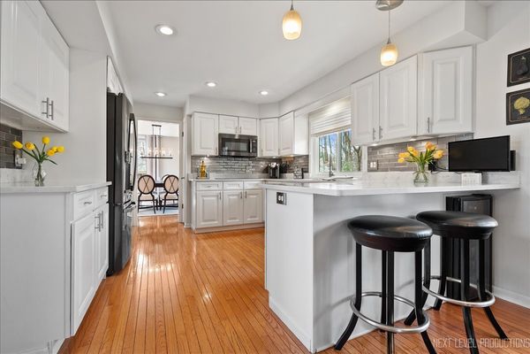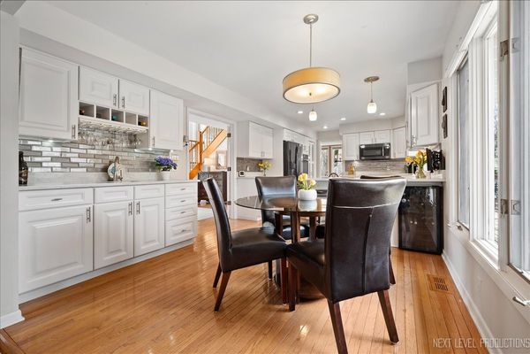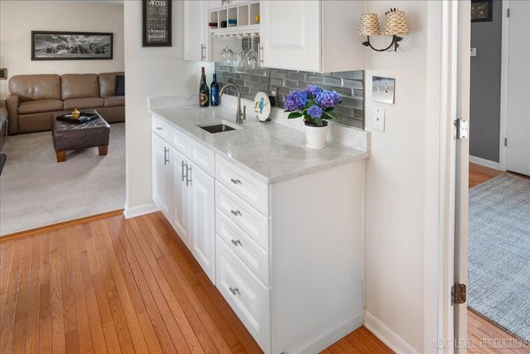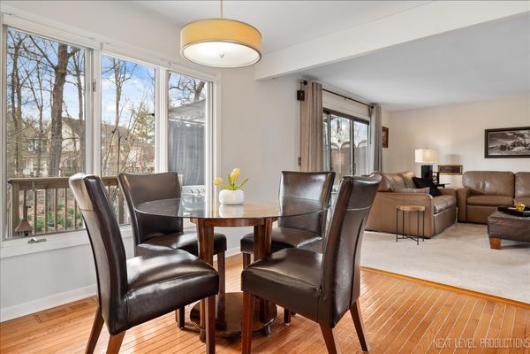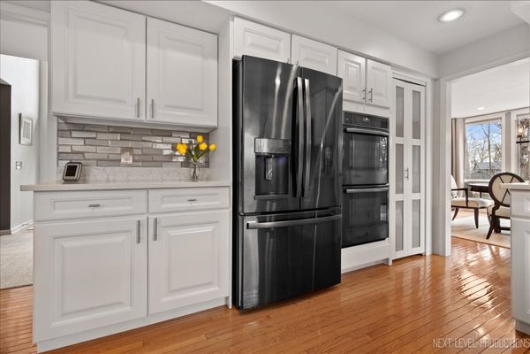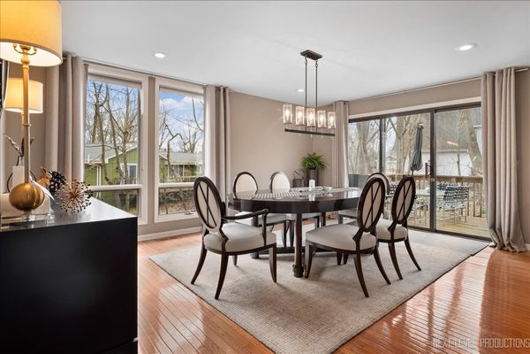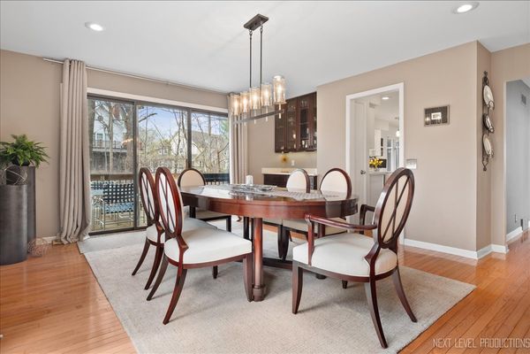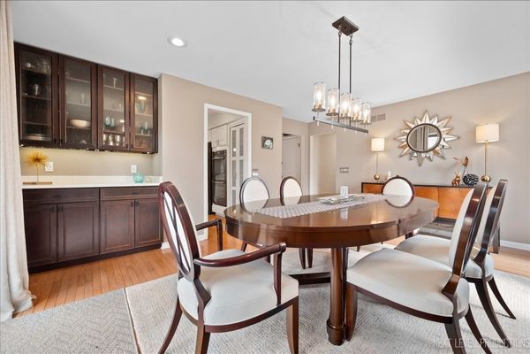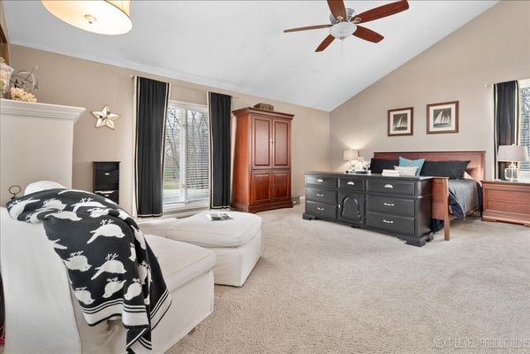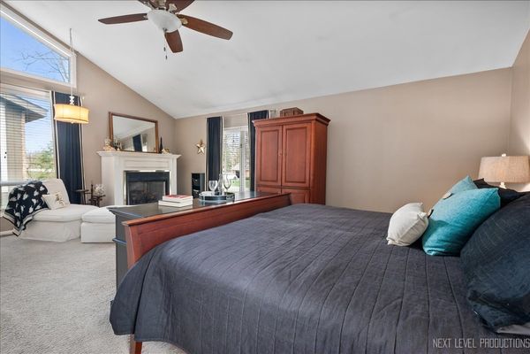5N622 Lostview Lane
St. Charles, IL
60175
About this home
Welcome to the epitome of contemporary luxury in the highly sought-after Windings of Ferson Creek designed by local architect! This exquisite 5-bedroom, 3 and 2 half-bathroom home spans almost 3800 square feet. Step inside to discover a clever and unique contemporary architectural design that seamlessly integrates with it's natural surroundings. The 2 story foyer overlooks the front area of mature trees and natural plantings and bulbs from both levels. The fabulous open floor plan invites you in, offering gorgeous views from every angle, while the modern kitchen is a chef's dream with it's newer convection wall oven, induction cooktop, stylish wet bar and quartz counters flowing seamlessly into the family room where a two-sided floor to ceiling fireplace creates a cozy ambiance shared with the stunning living room making it perfect for entertaining or family gatherings. Step outside onto the full length deck, complete with multiple seating areas and pergola where you can relax and enjoy summer evenings surrounded by shade trees. Luxury meets convenience with two master suites. The main floor suite beckons with its spacious layout, vaulted ceiling, sitting area, gas fireplace and walk in closet creating a serene haven for relaxation. The ensuite bath rivals a spa retreat with it's spacious shower, warming towel bars, double sinks and quartz counters. Upstairs, another master suite awaits, offering privacy and comfort alongside its own inviting fireplace. Indulge in the epitome of comfort and style as you unwind in either of these beautifully appointed spaces. Whether you prefer the convenience of the main floor or the seclusion of the upper level, each suite promises a retreat-like experience with its own fireplace, perfect for cozy evenings and peaceful mornings. Car enthusiasts and woodworkers will appreciate the attached 2.5-car garage, 2 car deep, heated and air conditioned with an additional area for workshop. Ample storage with a bonus room with half bath and already roughed in for shower for a fourth full bathroom. All this nestled on wooded half acre creating a serene and peaceful atmosphere. Enjoy all that the Windings has to offer, clubhouse, community pool, tennis court and fishing pond. Great Western trail for biking is nearby. Sought after Burlington school district #301. Just minutes from Randall Rd and vibrant St. Charles dining and shopping. Floor plans in with photos.
