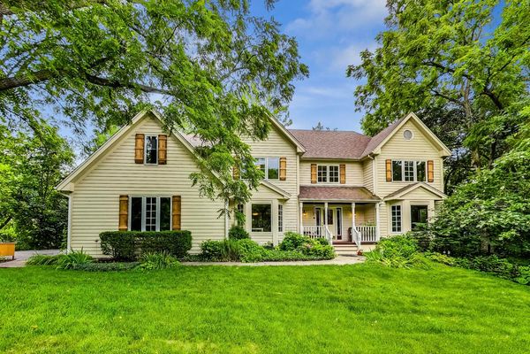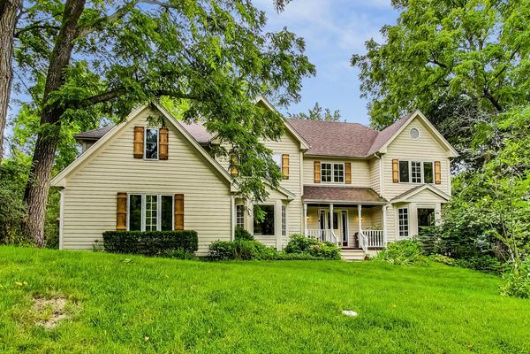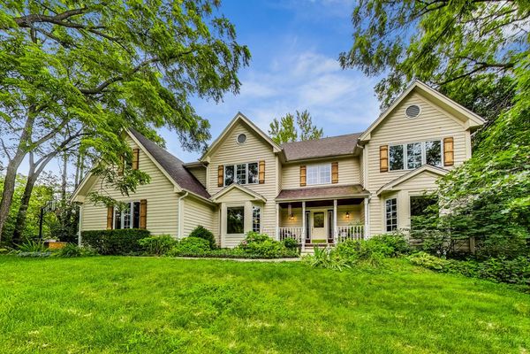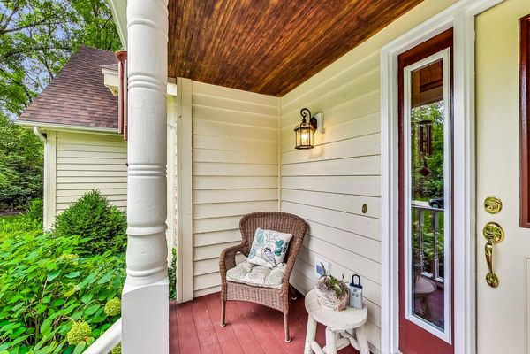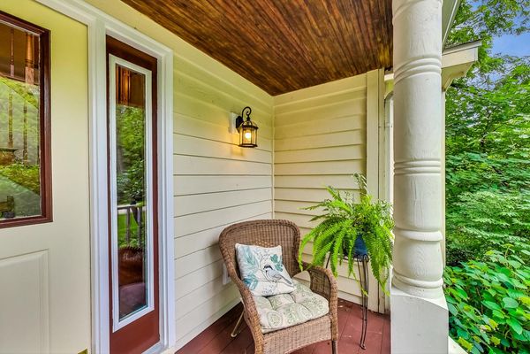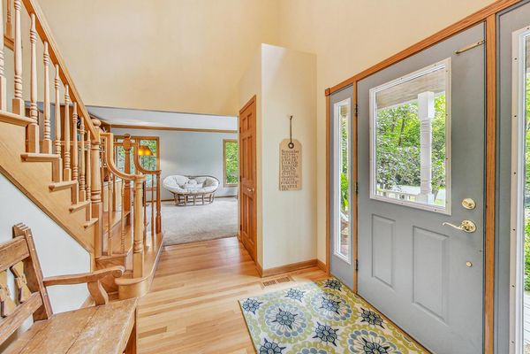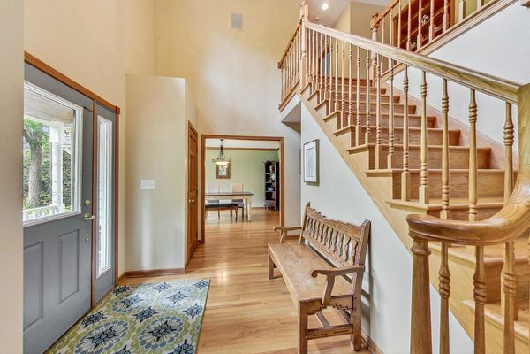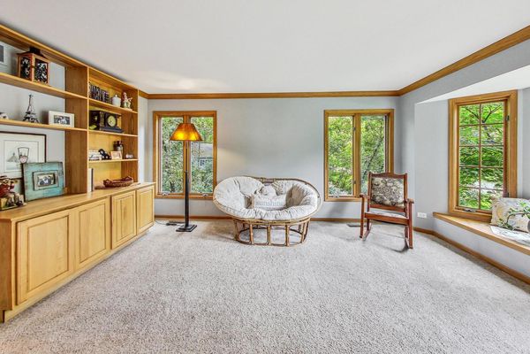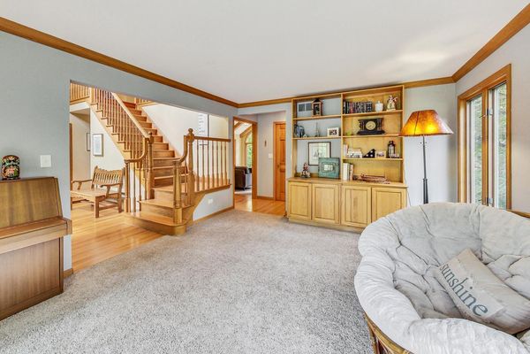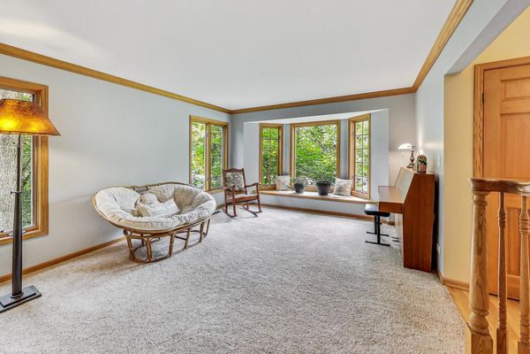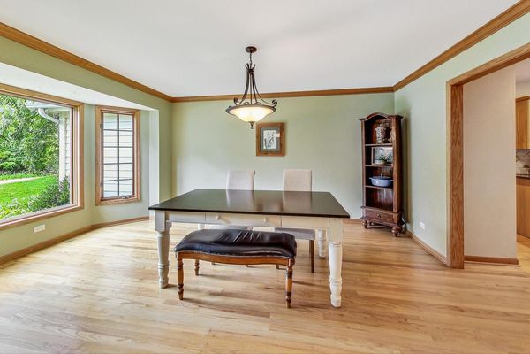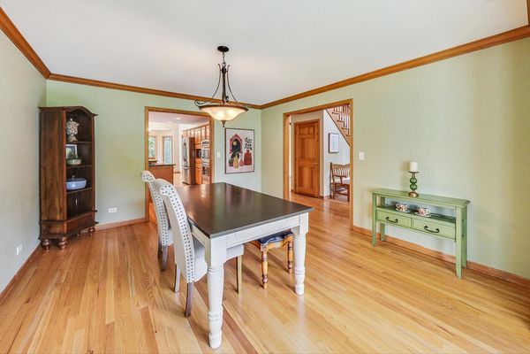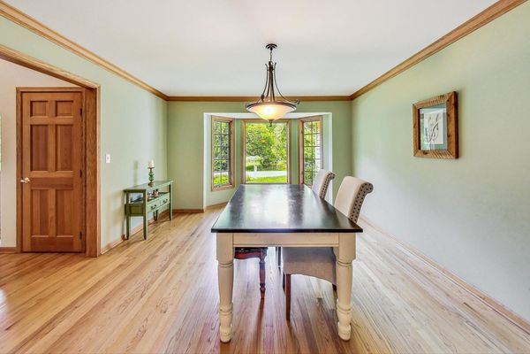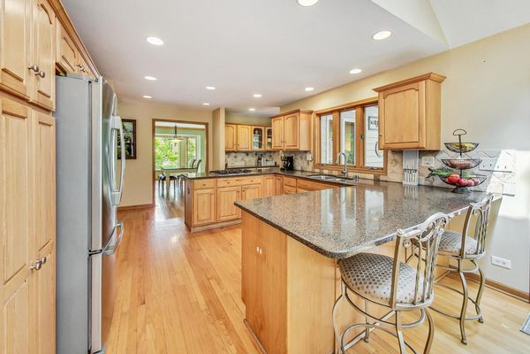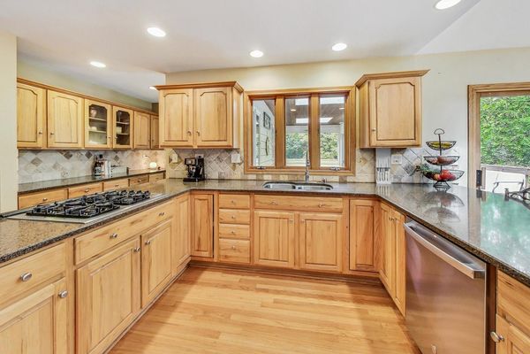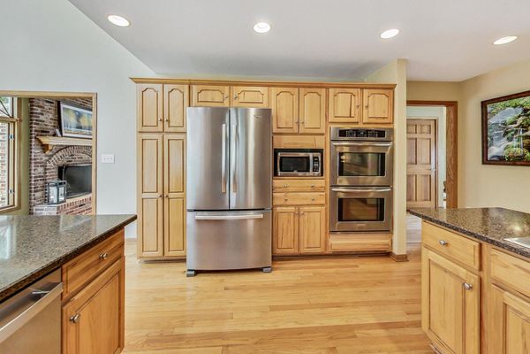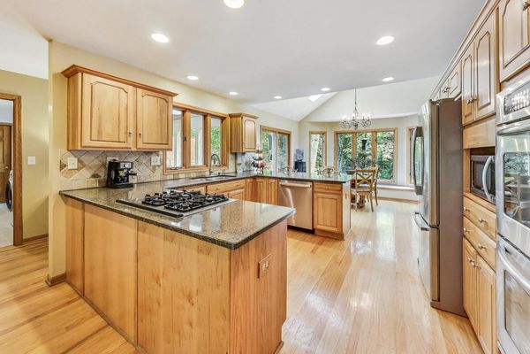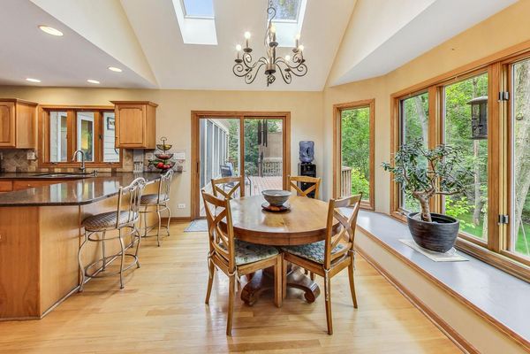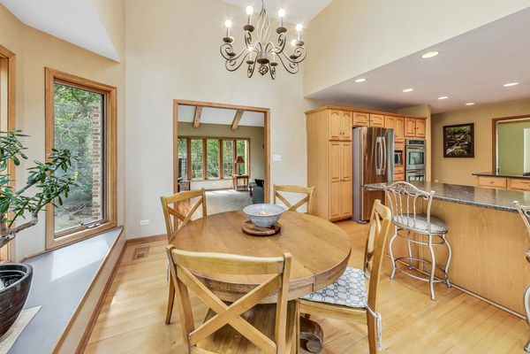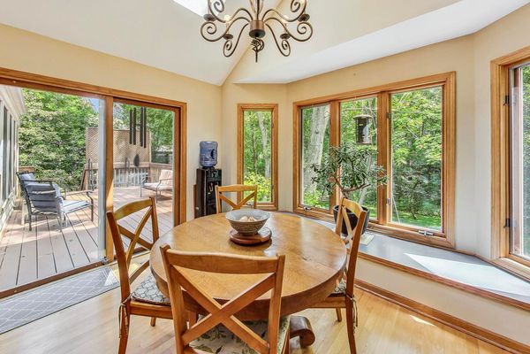5N553 Hidden Springs Drive
St. Charles, IL
60175
About this home
Looking for privacy this beautiful wooded lot is perfect for you!! This Wonderful Custom-Built THREE LEVELS OF LIVING Home In Highly Sought After Windings Of Ferson Creek Neighborhood. Terrific Floor Plan Is Extremely Spacious And Versatile and Features 5 Bedrooms, 3.1 Baths, and an Oversized 2.5 Car Side Load Garage. The WOW Starts With The Charming COVERED FRONT PORCH And Continues Throughout The Home. TWO-STORY FOYER with Double Closets, Sunny LIVING ROOM With Crown Molding, Built-In Cabinets And Shelving, Plus A Bay Seating Window. FORMAL DINING ROOM With Bay Window Is Perfect Space For Hosting Large Dinners And Conveniently Overlooks The Kitchen. STYLISH KITCHEN Has Many Wonderful Features - Maple Cabinets, Granite Counters, Gas Cooktop, Double Oven, Butler's Pantry Area, Planning Desk, Stainless Steel Appliances, Vaulted Breakfast Bay with Skylights and Bayed Seating Area Overlooking Your Gorgeous Back Yard Plus Slider Access To The Back Deck. Your Main Gathering Area has a Vaulted FAMILY ROOM With Floor-To-Ceiling BRICK FIREPLACE, Beamed Ceiling, And Exceptional Views Of The Back And Side Yards. The Main Level Of Living Also Offers A Sunny POWDER ROOM Next To A LARGE STEP-IN CLOSET. Need a Main Floor Bed & Bath? This Might Be The Perfect Area To Connect The Bath To The LIVING ROOM! Impressive Wood Staircase Leads To The BEDROOM LEVEL Featuring A Wide Hallway With Two Built-In Shelving Units And Gorgeous Hardwood Flooring Throughout All Bedrooms. SERENE PRIMARY SUITE With Trey Ceiling, Walk-In Closet, Soaking Tub, Double Sinks, Separate Shower And Private Commode Area. Step On Down The Hall To BEDROOMS 2-3-4 And The MAIN BATH. Each Bedroom Is Spacious With Plenty Of Closet Space, Lighted Ceiling Fans, And Cellular Shades. MAIN FLOOR LAUNDRY ROOM With Large Coat Closet, Plenty Of Cabinets, Utility Sink And Direct Access To Garage And BACK ENCLOSED PORCH. You'll Love Everything About The FINISHED WALK-OUT BASEMENT. LARGE FAMILY ROOM, GAME TABLE SPACE, MINI-KITCHEN AREA, FULL BATH Connected To the 5th BEDROOM (Potential In-Law or Teen Suite). All This Plus Slider Access to Back Yard Paver Patio & Fire Pit as well as Plenty Of Storage And A Work-Table Area. THERE'S MORE! **New Roof in 2021. **Driveway Retaining Wall in 2023. This 4500 SF Home Is Perfectly Situated On A Picturesque .38 ACRE Landscaped Lot And Is Just Down The Road From The Recently UPDATED CLUBHOUSE, Pool, Tennis Courts, Park, Trails, Pond, Camping Hill And Great Western Trail Bike Path Access - Come enjoy the nice "Country Club" Living at its finest.
