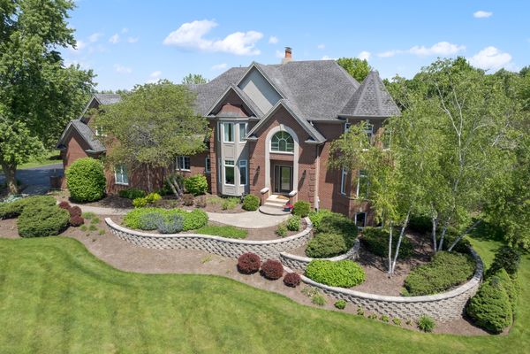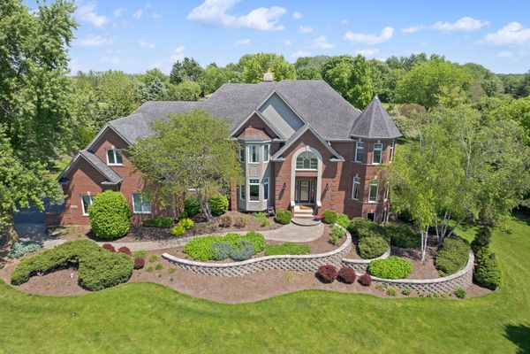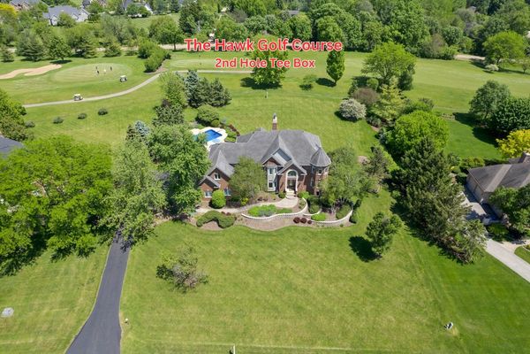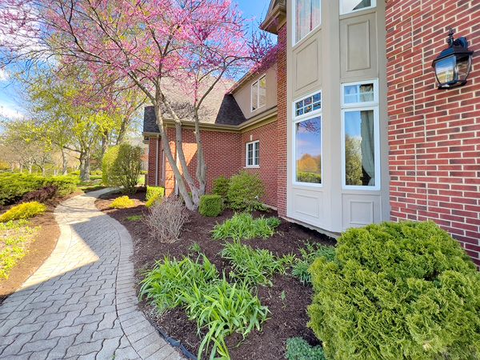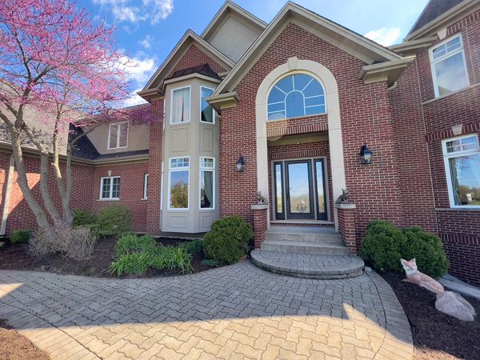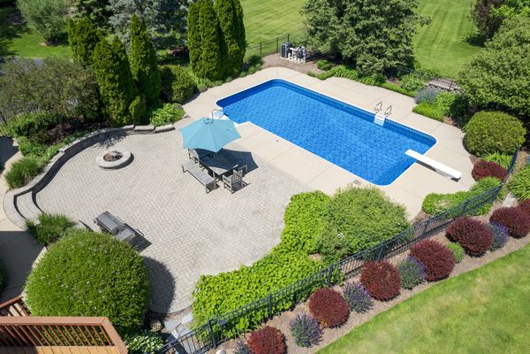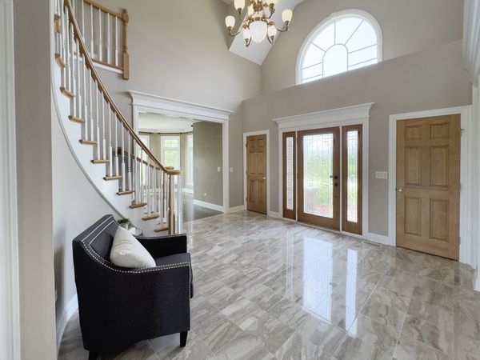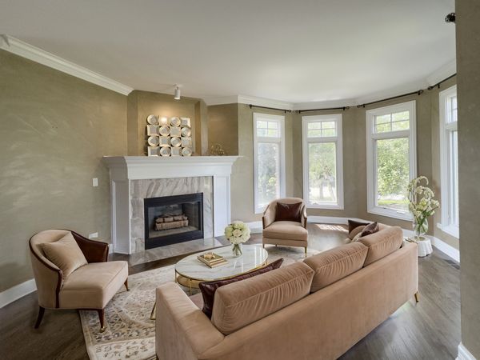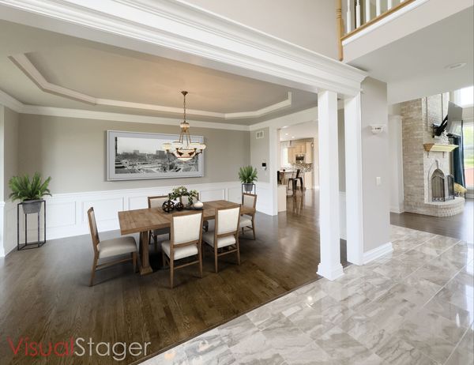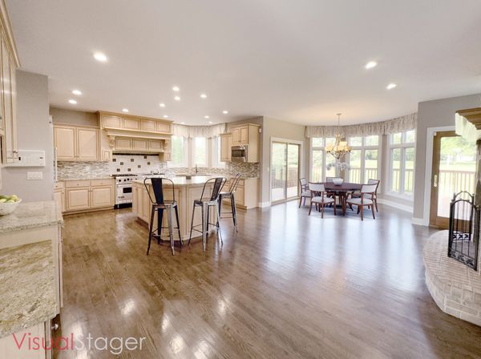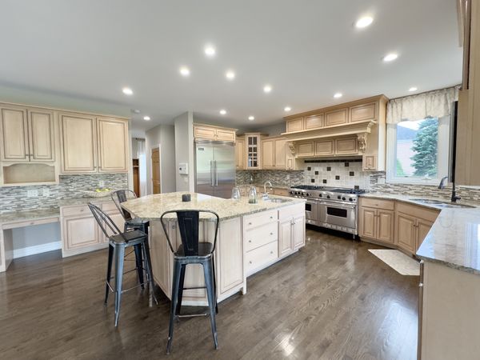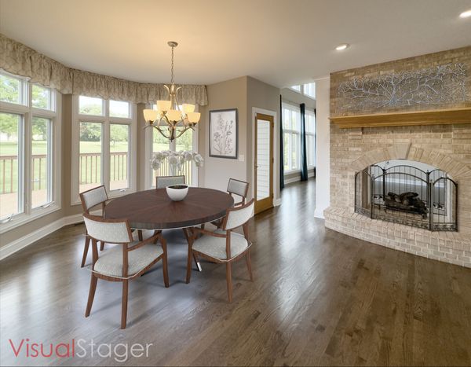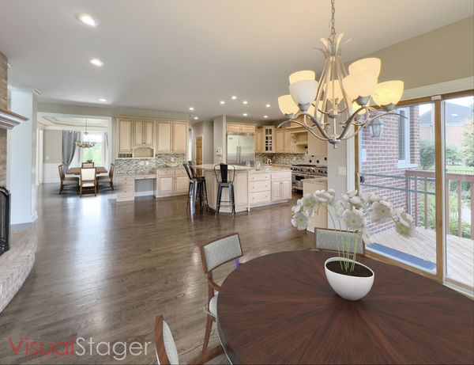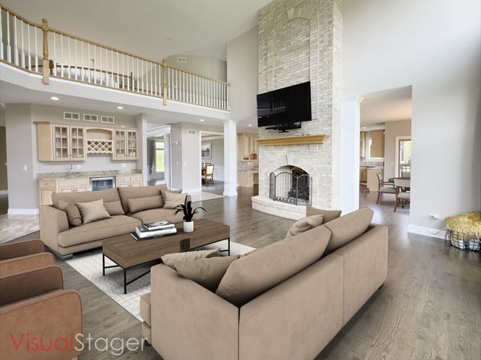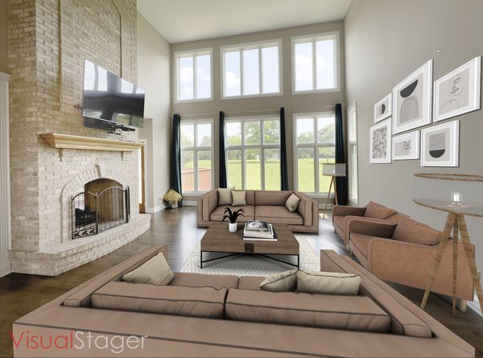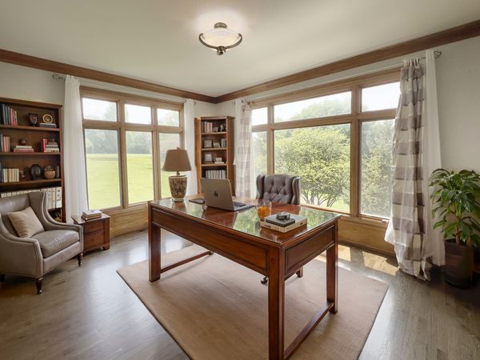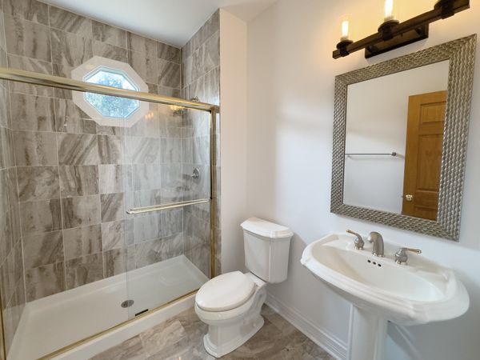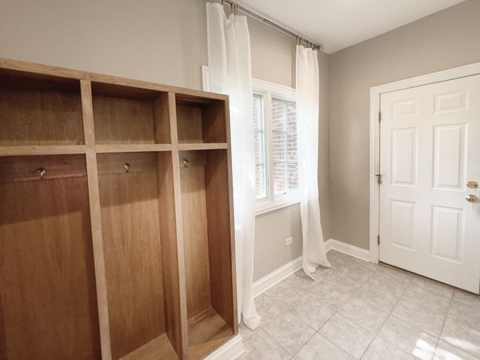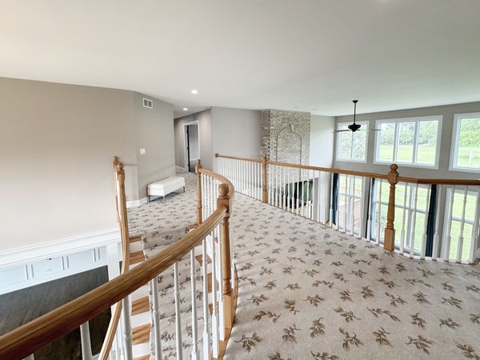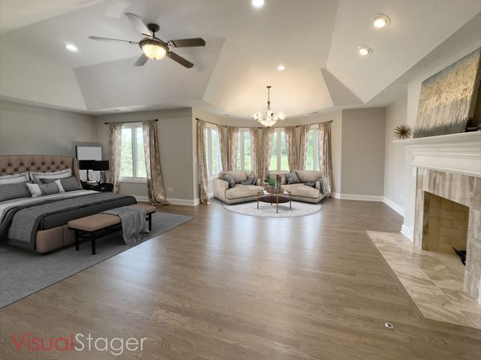5N481 E Lakeview Circle
St. Charles, IL
60175
About this home
No neighbors in front or behind you! Views, Views, Views! Motivated Seller! Quick closing desired! Discover a stunning estate that combines luxury and comfort. Nestled on a picturesque 1.25-acre lot in the prestigious Burr Hill enclave, this property offers 4 bedrooms, a main floor office, and 4.1 bathrooms, complete with a sparkling inground pool. Enjoy the serene surroundings of this home, adjacent to The Hawk Golf Course on the 2nd hole tee box, with expansive views both front and back. The grand two-story foyer, featuring a sweeping staircase, sets an elegant tone upon entry. Entertain effortlessly in the refined dining and living rooms that flank the foyer. The gourmet kitchen is a chef's dream, with a massive island for seating, a 60-inch range, a pantry, and a cozy sitting area by the two-sided fireplace. This space seamlessly transitions into a casual dining area overlooking the pool and patio. The adjoining two-story family room boasts a full wall of windows, providing breathtaking views year-round. A handsome den, accessible through French doors, offers a quiet retreat. The first floor is complete with a mudroom, a powder room, and a full bath for added convenience. Dual staircases lead to the second floor and basement. The master suite is a luxurious haven, featuring a fireplace, a bayed sitting area, and a stunning new spa bath, along with a dream closet. Secondary bedrooms are thoughtfully designed with direct bath access, including a Jack and Jill setup and an en suite. Fireplaces in the kitchen/family room, living room, and master bedroom create a warm ambiance throughout. Natural light floods the home through Marvin windows and bay windows. Additional features include a second-floor laundry center, a main floor mudroom/drop zone, and a three-car side-load garage with a newer driveway. The expansive backyard is an oasis, with a deck, patio, and a sparkling 18x36 Cada in-ground pool, ranging from 4 to 8.5 feet deep. The full walk-out basement, spanning 2, 400 sq ft, offers rough-in plumbing, dual staircases, and another fireplace, ready for your personal touch. Make this space your own! Conveniently located just minutes from shopping and dining in downtown St. Charles and the Randall Rd corridor, this home offers the epitome of luxury living with easy access to amenities. Only 10 minutes to Geneva Train, 15 minutes to Elburn Train, 40 minutes to Ohare airport and more! With the seller's transfer, this exquisite property is an opportunity not to be missed. Make this luxurious estate your own today!
