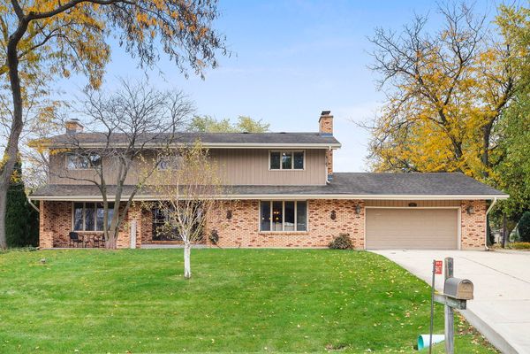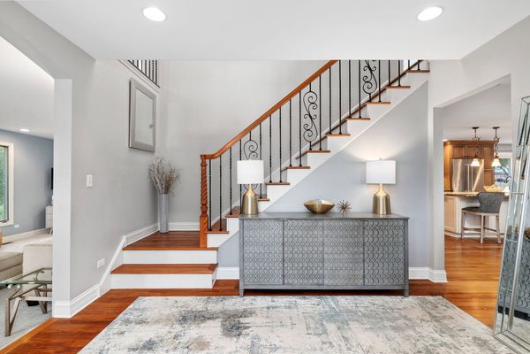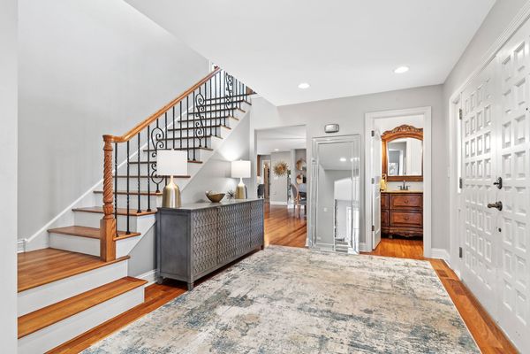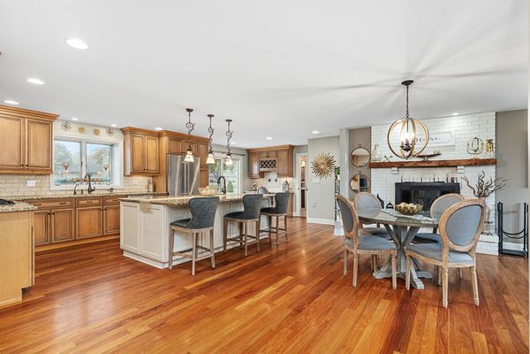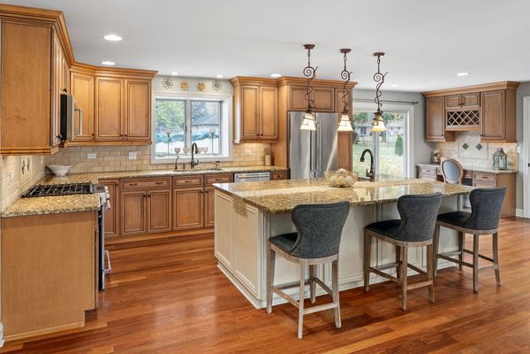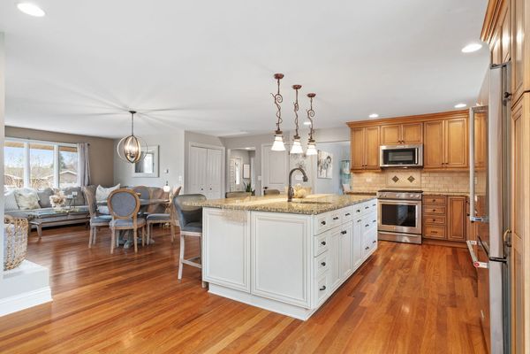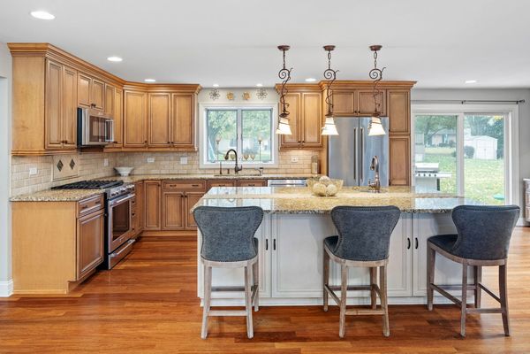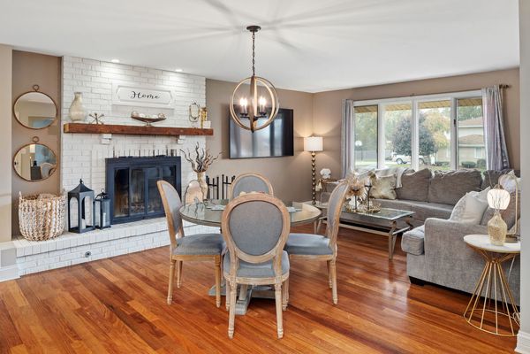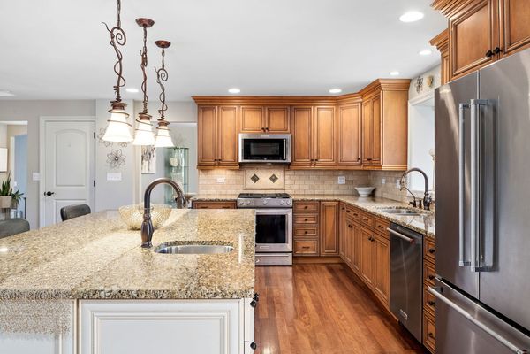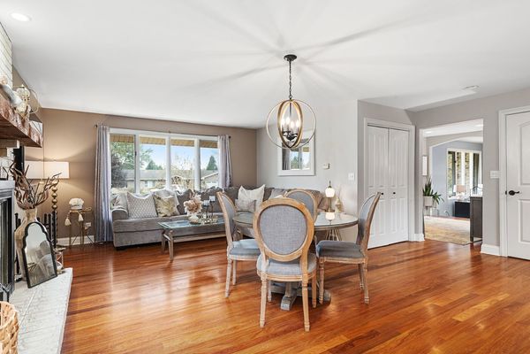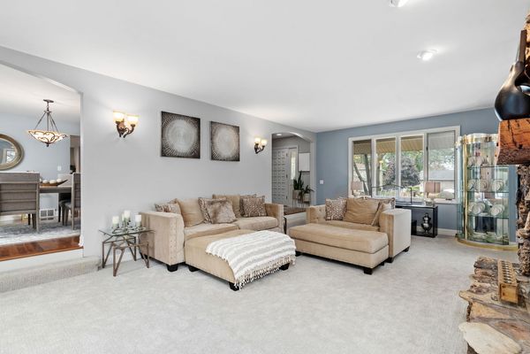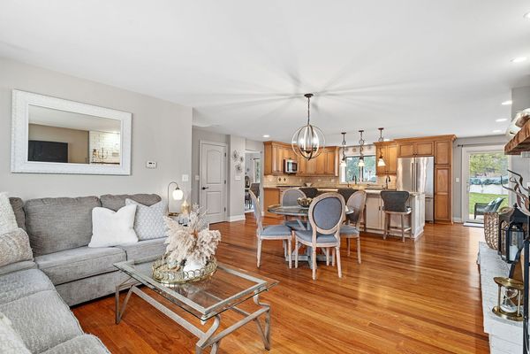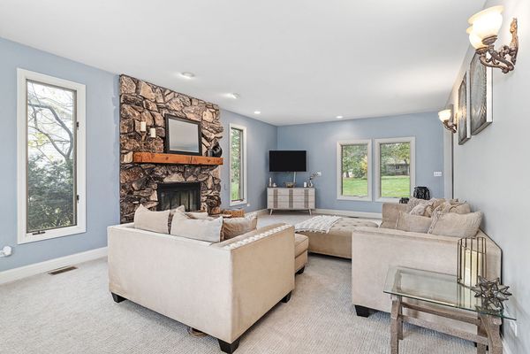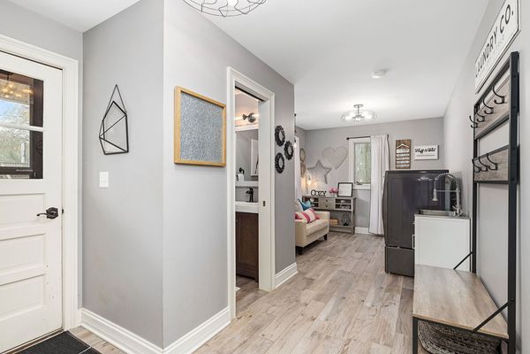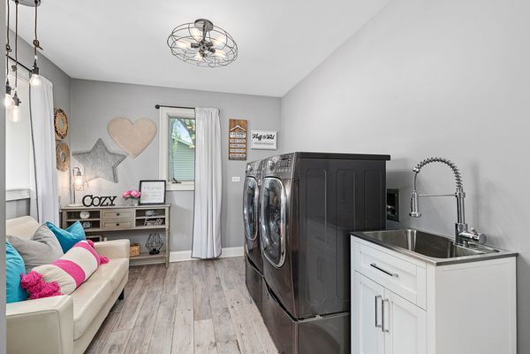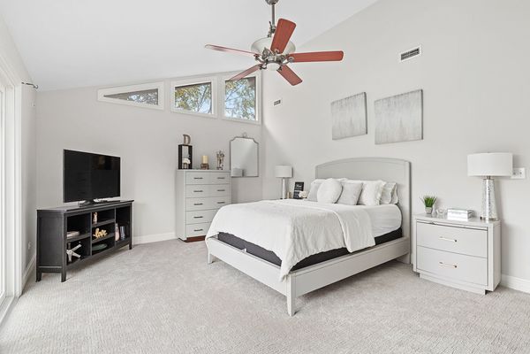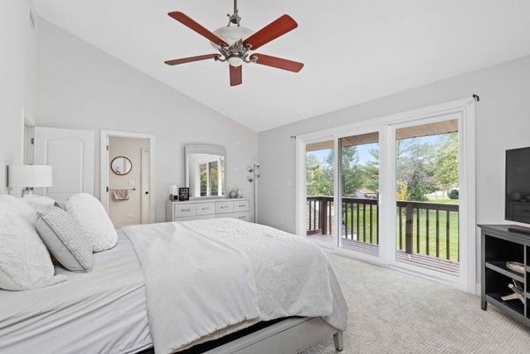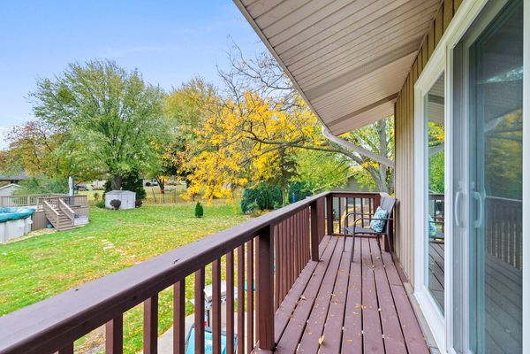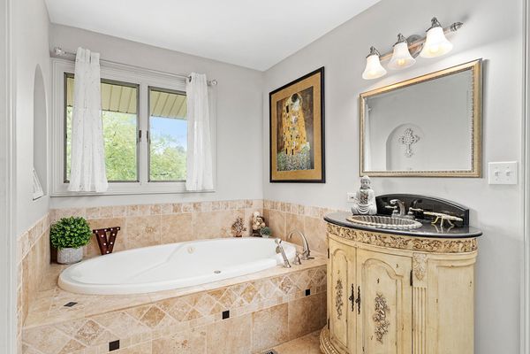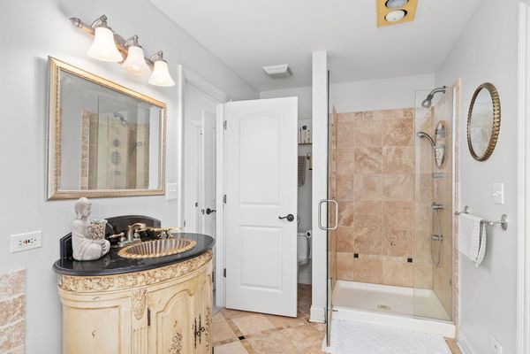5N471 Santa Fe Trail
Bloomingdale, IL
60108
About this home
Stunning 3000+ square foot custom-built home in the western suburbs! Sitting on a half-acre lot, this spacious dwelling has it all-elegance, luxury, and privacy. A captivating open foyer welcomes you to a unique open-floor layout. Upscale kitchen with maple cabinets, granite countertops, an over-sized island with additional sink, stainless steel appliances, pendant lights and a planning desk. Both large living room and cozy family room have wood and gas burning fireplaces. A large and very functional laundry/mud room with an adjacent half bath. Upstairs includes a magnificent master suite with vaulted ceiling, enormous walk-in closet and full bath with new sliding glass door to it's own private balcony. The other bedrooms are oversized with large closets and another private balcony. New carpet in 2023! The finished basement adds tremendous value featuring epoxy-coated floors, rec and work rooms, and huge storage space. Stamped concrete front-porch, large concrete patio, above ground pool with heater! A brand new top of the line septic system installed in 2022! Add to all of this the A+ schools, cul-de-sac street, brick front, large garage, zoned HVAC, reverse osmosis and upgraded filtration system. This truly is a rare find.
