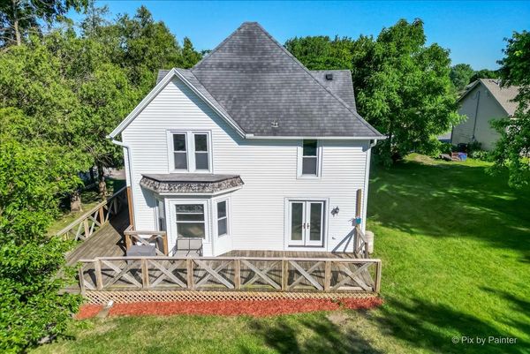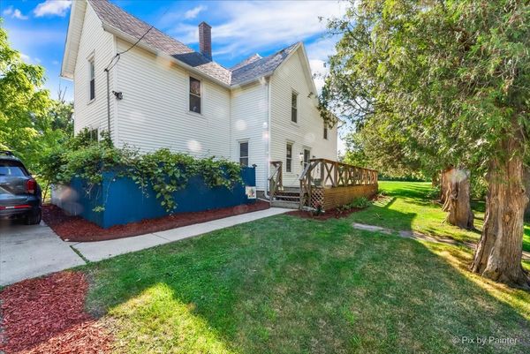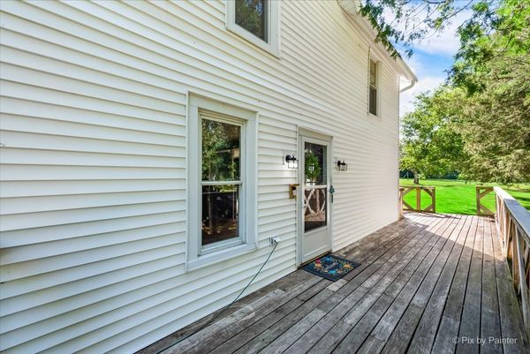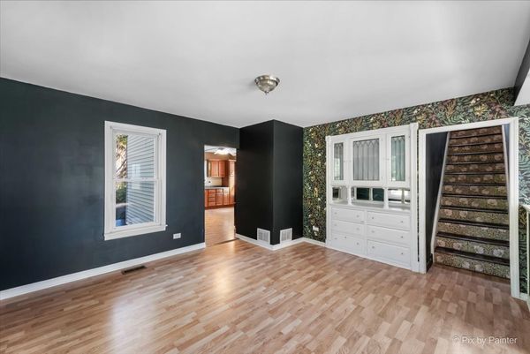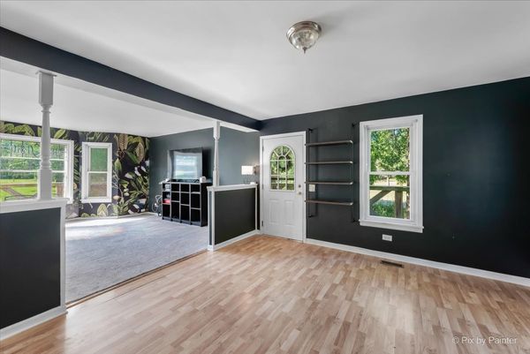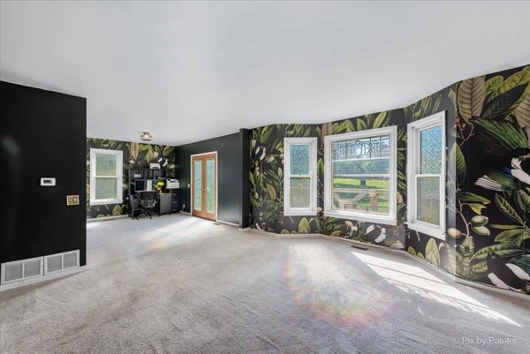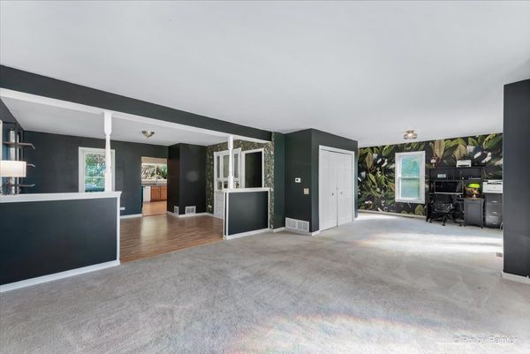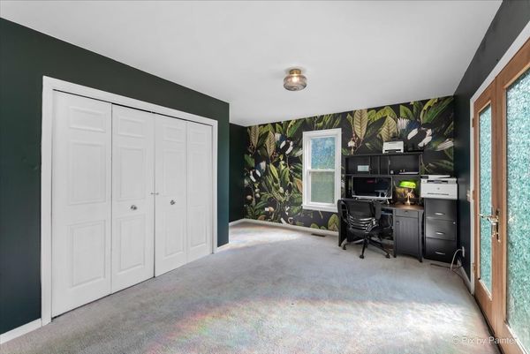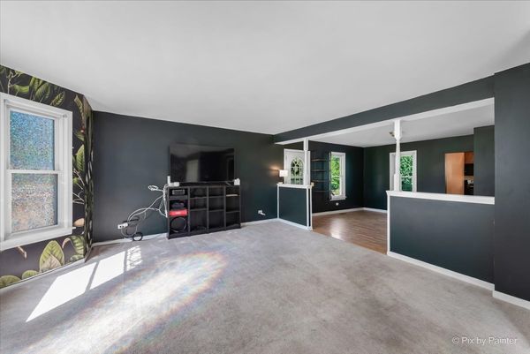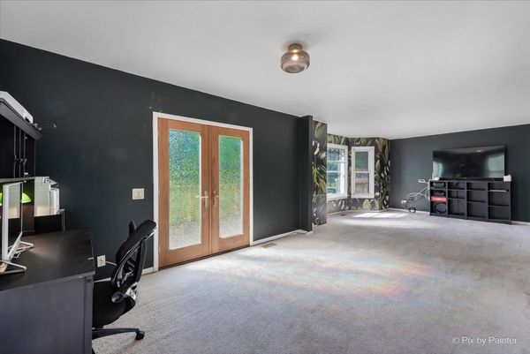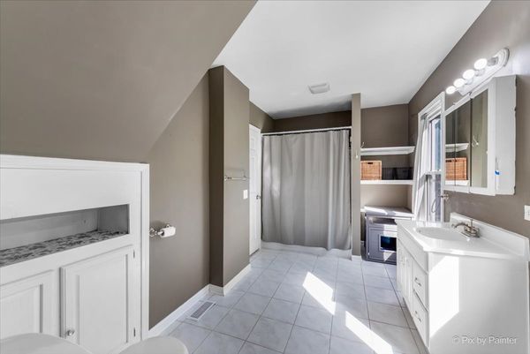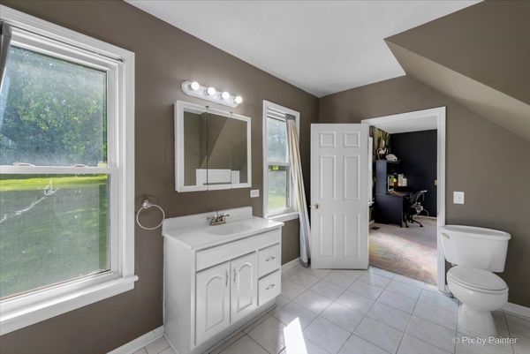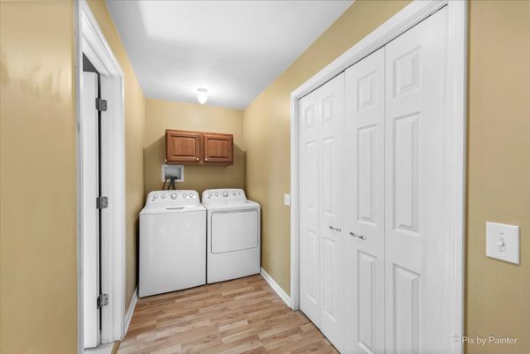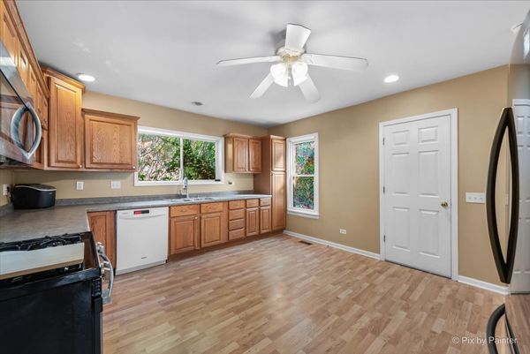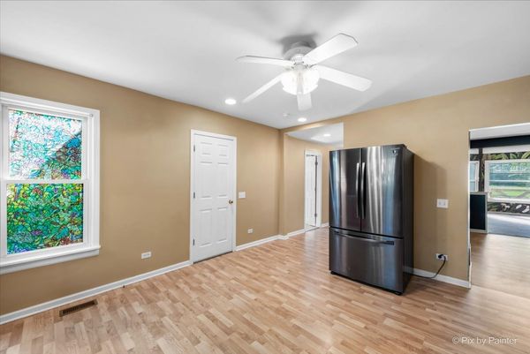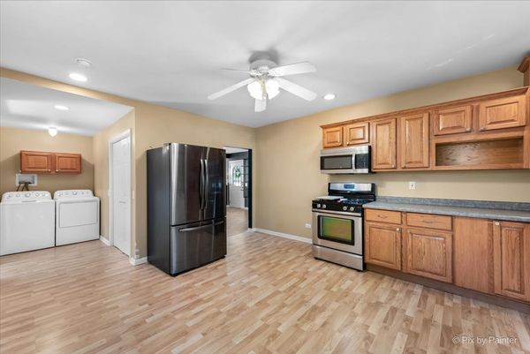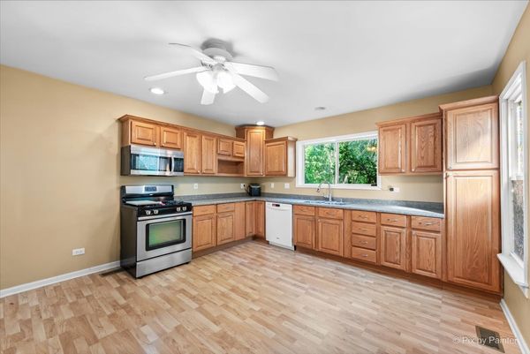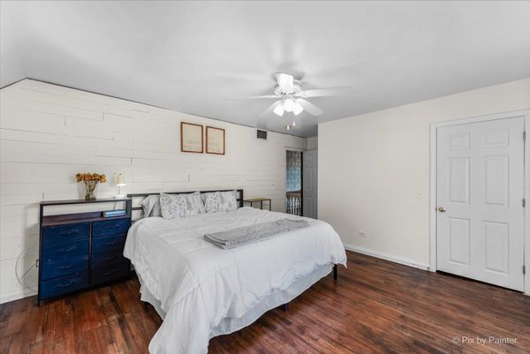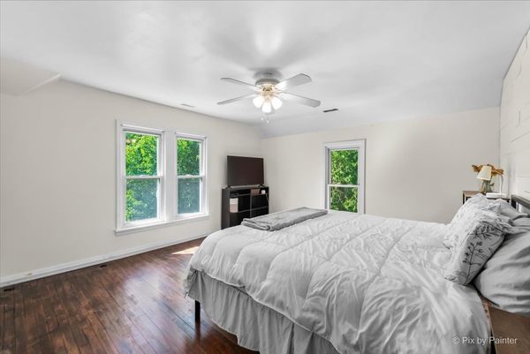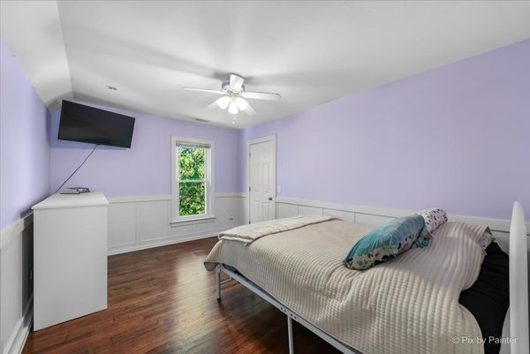5n460 Hanson Road
St. Charles, IL
60175
About this home
Welcome to your charming Farmhouse nestled on a sprawling .92-acre lot just outside of St. Charles. This picturesque home offers the perfect blend of serene country living with easy access to the nearby communities. From the moment you step inside, you'll be greeted by the warmth and character that this 4-bedroom, 2-bathroom home exudes. One of the standout features of this property is the large wrap-around porch, perfect for relaxing and enjoying the beautiful surroundings. Whether you're sipping your morning coffee or watching the sunset, this porch offers a tranquil retreat. The spacious interior is filled with delightful features, including a built-in buffet in the dining room and intricate leaded glass window designs that add a touch of elegance. The big bay window offers a beautiful view of the expansive yard, while the recently refinished hardwood floors provide a touch of modern sophistication. The eat-in kitchen boasts an abundance of counter space and storage, making meal preparation a breeze. Adjacent to the kitchen, you'll find a convenient main floor laundry room, adding to the home's functional layout. Upstairs, discover a full bathroom and four generously sized bedrooms, each with large closets that provide ample storage space. The property also includes a shed, perfect for storing all your yard equipment, and plenty of room to add your dream garage. Outdoor enthusiasts will appreciate the proximity to the Great Western Trail, ideal for biking, hiking, and enjoying nature. The home is conveniently located just minutes from the Randall Road corridor, offering a variety of shopping, dining, and entertainment options. Families will love being part of the highly rated D301 school district, ensuring excellent educational opportunities for children. This welcoming farmhouse combines the best of country charm and modern amenities, making it the perfect place to call home. Don't miss the chance to experience the tranquility and convenience this property has to offer.
