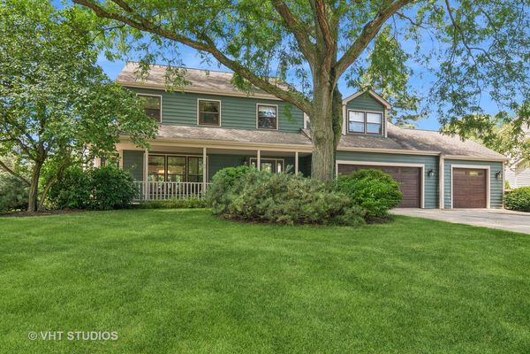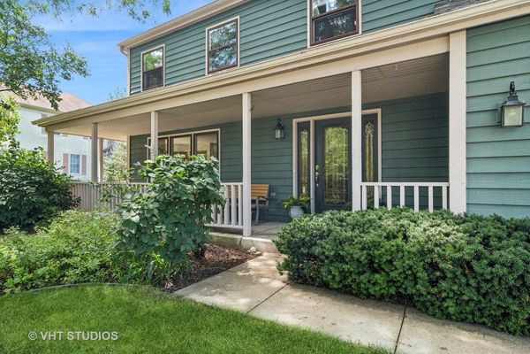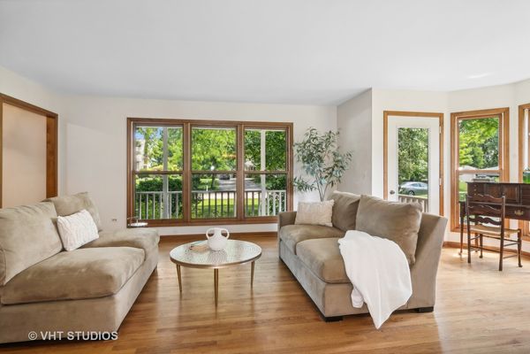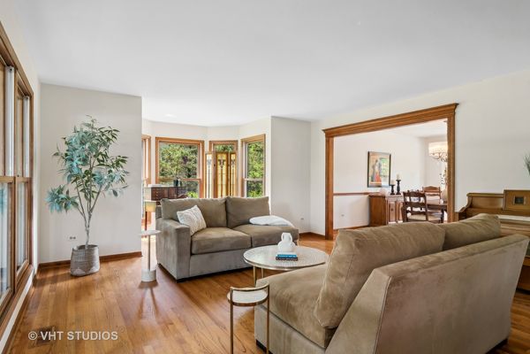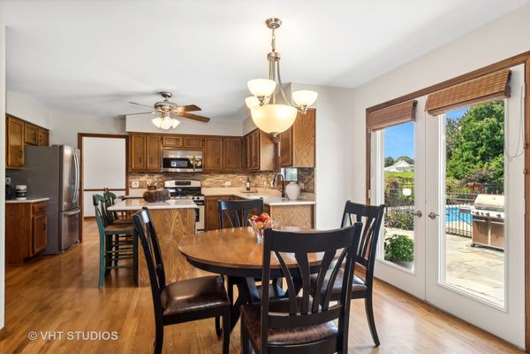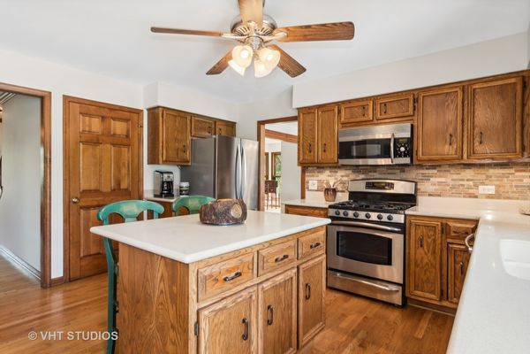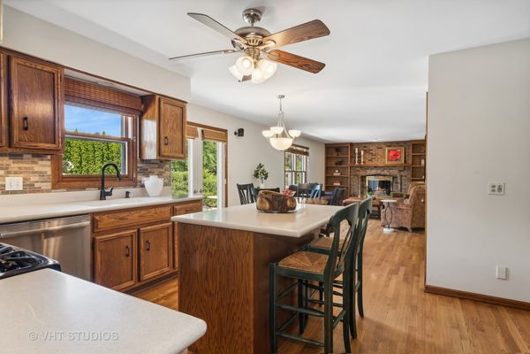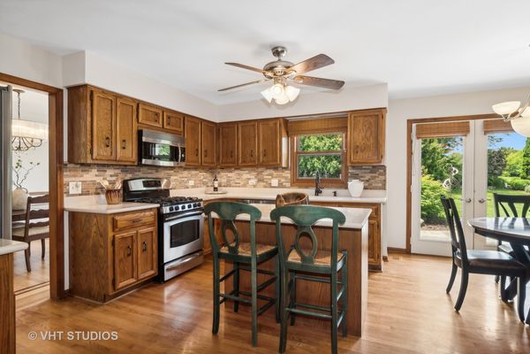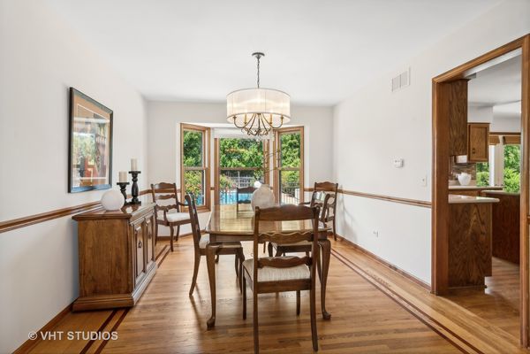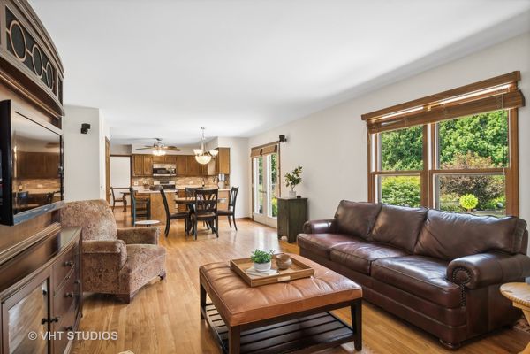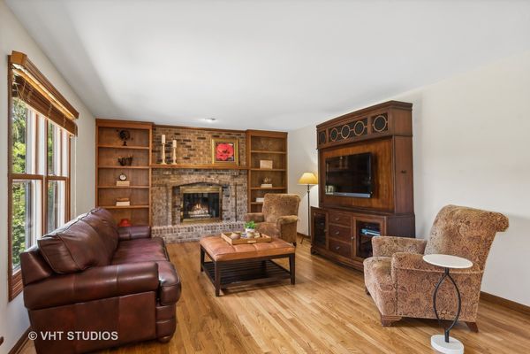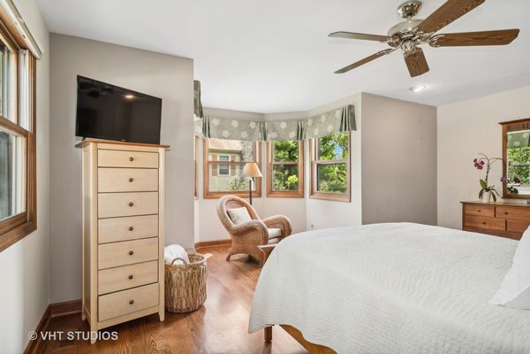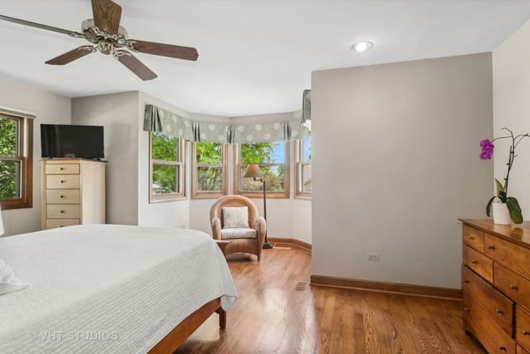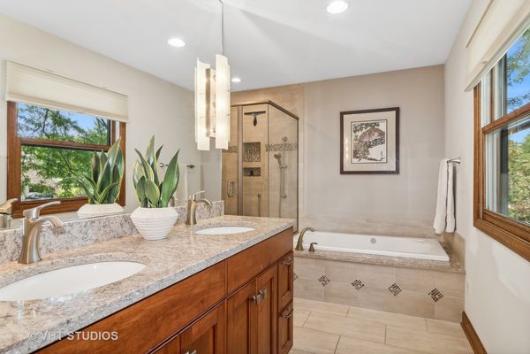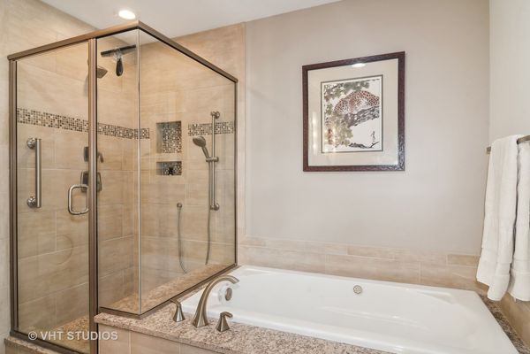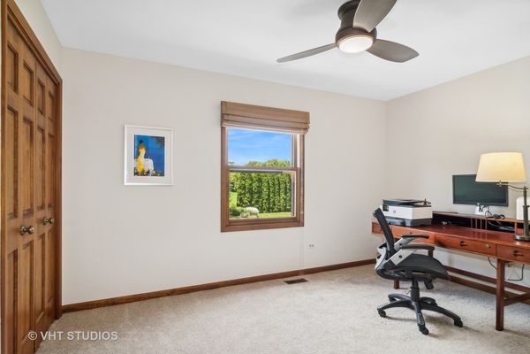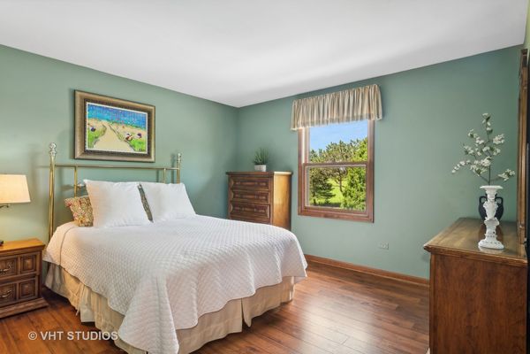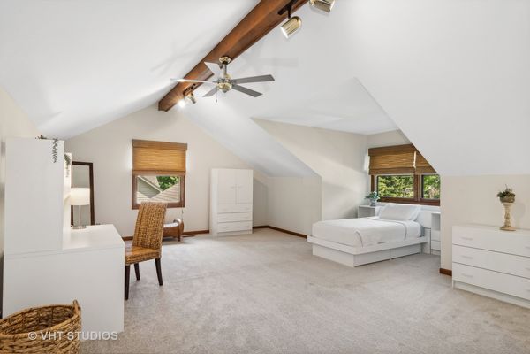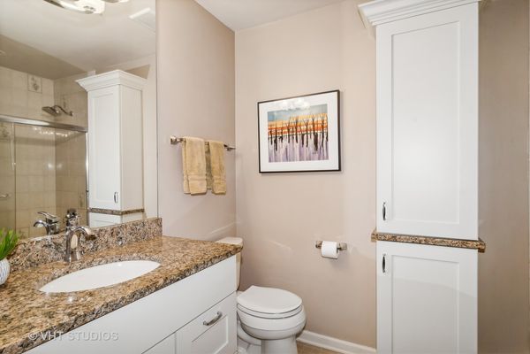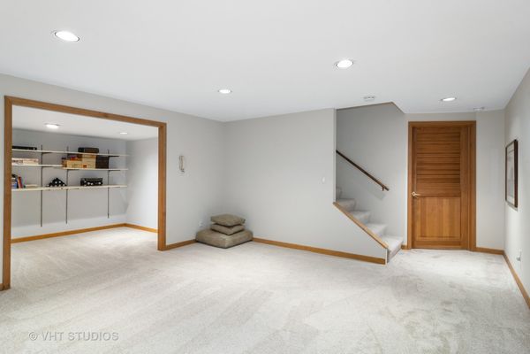5N444 Harvest Lane
St. Charles, IL
60175
About this home
If you are looking for the feeling of a mature neighborhood with a variety of unique custom homes nestled amongst winding, rolling roads, then this charming, well-built home in the Windings of Ferson Creek is your dream come true. Situated on a private half acre lot featuring a heated in-ground pool, beautiful outdoor fireplace and Bluestone patio! An awning is attached to the home which provides shade when desired. Gorgeous HARDWOOD floors throughout the 1st floor & primary bedroom (BR2 with engineered hardwood). Eat-in kitchen with table space plus an island with breakfast bar, updated countertops & backsplash, pantry, SS GE Profile appliances & new Whirlpool fridge. Kitchen opens to the Family Room featuring a brick fireplace (gas start) flanked with built-in bookcases on either side. Living Room & Primary Bedroom have lovely 7' x 7' walk-in 5 sided bay windows - the front porch wraps around to a service door into the LR bay. Big formal DR has beautiful HW flooring with Cherry inlay & a Bay window that offers even more floor space. Upstairs you will find 4 spacious BR's. The master suite includes a custom organized walk-in closet & recently renovated, designer luxury master bath with double vanity, bubble tub and separate shower. Partially finished basement with rec room, storage. Oversized gutters (w/leaf guard) and downspouts. 3.5 Car Garage, 3rd stall with double door out to the back yard. New carpet and fresh paint throughout add to the appeal of a move-in ready home you can enjoy just in time for summer fun! The Windings HOA includes Clubhouse, Pool, Tennis, Park/Playground and access to the Great Western Bike Trail, walking trails within the neighborhood and activities all are invited to participate in throughout the year.
