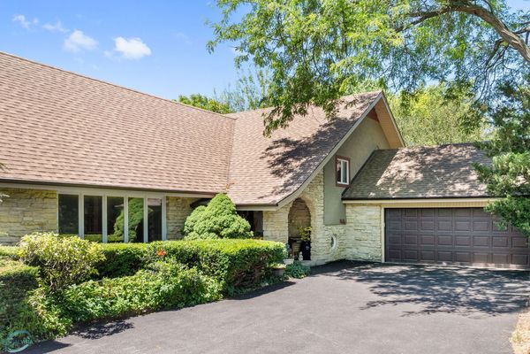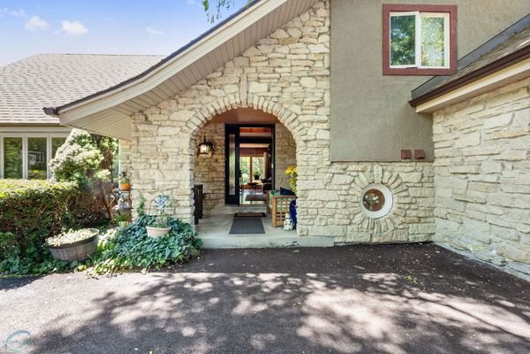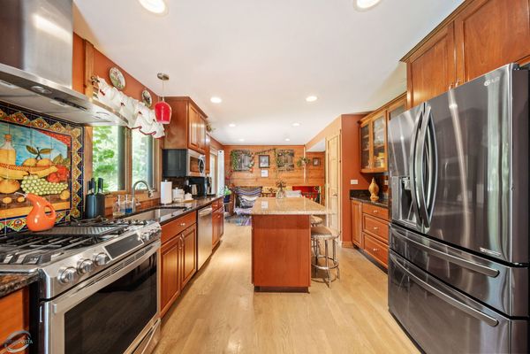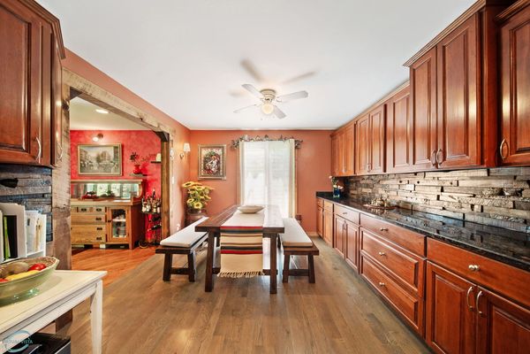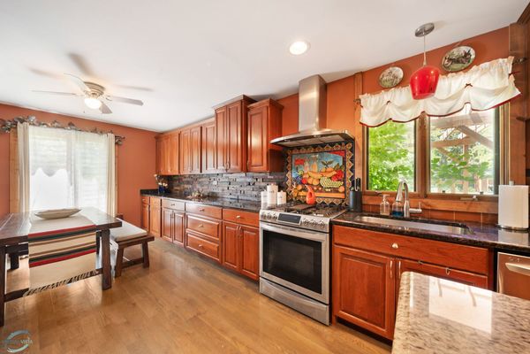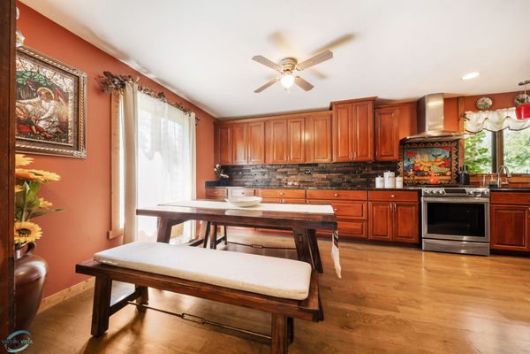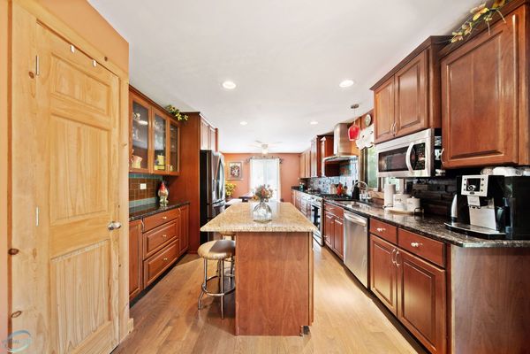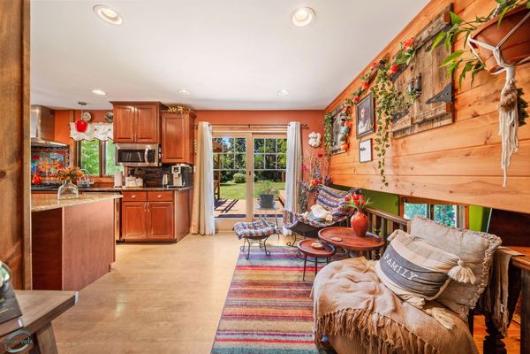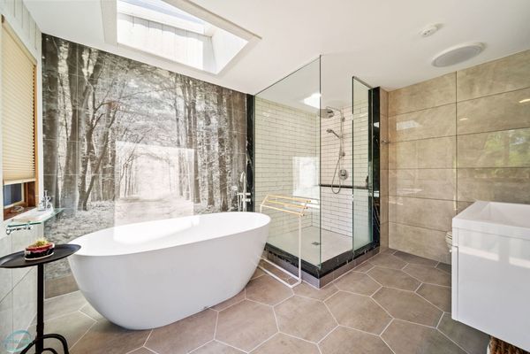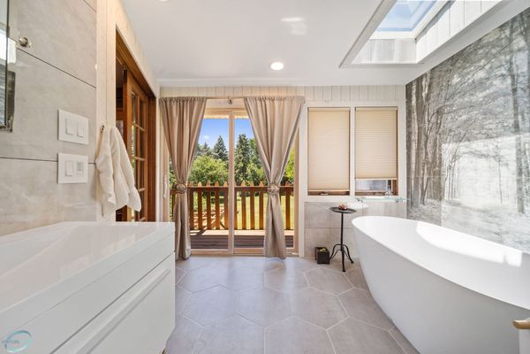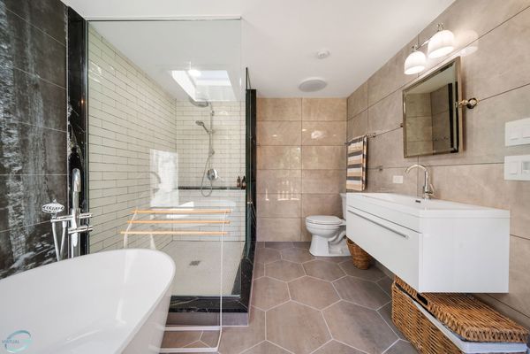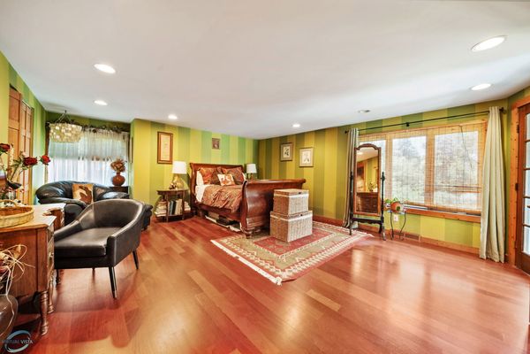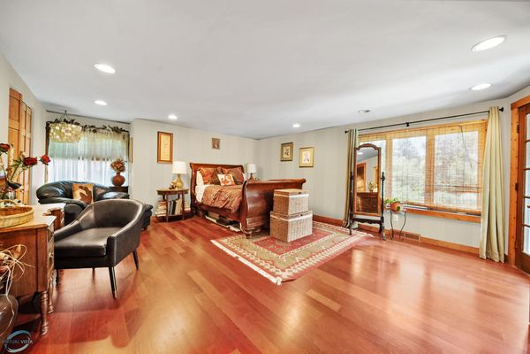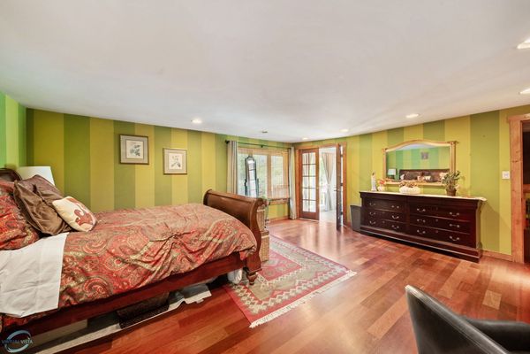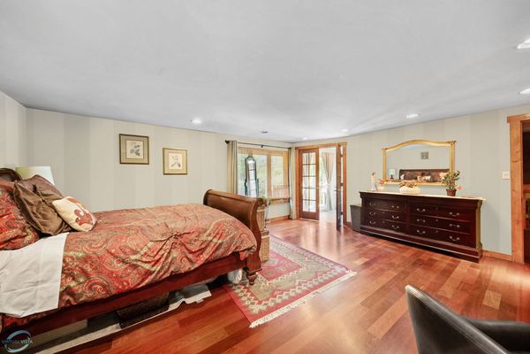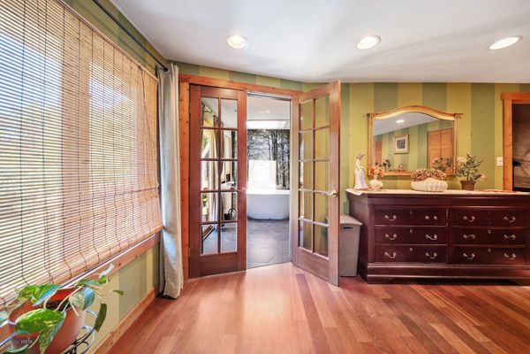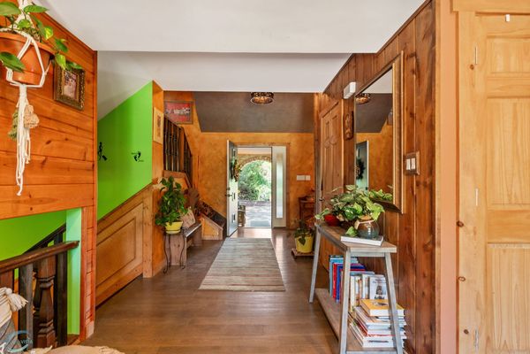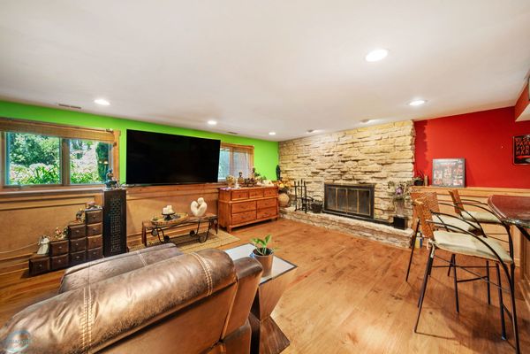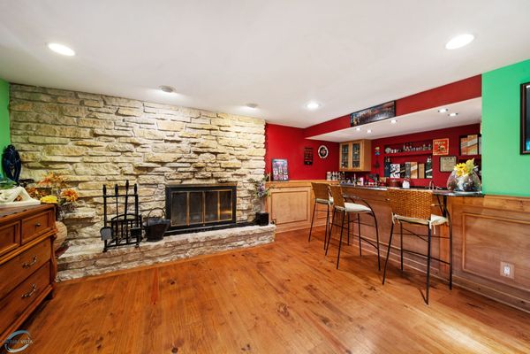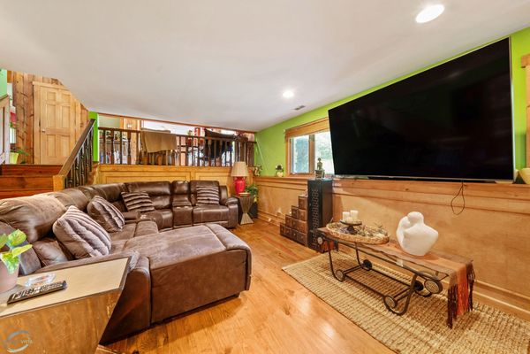5N430 Fence Rail Court
St. Charles, IL
60175
About this home
Welcome to this charming 5-bedroom, 2.5-bathroom home situated on a 1.25-acre lot in a circle drive cul-de-sac with no through traffic. The heart of the home is the well-appointed eat-in kitchen, renovated just 9 years ago, offering ample granite counter space, modern cabinetry, and stainless steel appliances. Stunning hardwood flooring flows seamlessly throughout the entire home, creating a warm and inviting atmosphere. Adjacent to the kitchen, a spacious dining room provides the perfect spot for family meals and gatherings. The lower level boasts a large living room with a beautiful fireplace and wet bar. In the evenings, retreat to the large master suite, featuring a luxurious bathroom updated in 2023. The additional bedrooms are generously sized, providing comfort and versatility for family members or guests. Key updates include a new roof installed in 2020, a furnace and A/C compressor replaced in 2019, and a brand new water boiler from 2023, ensuring year-round comfort and peace of mind. The well pump was also replaced in 2021, and the driveway, which can easily fit 10+ cars, was newly redone in 2023. Step outside to enjoy the serene backyard with a deck built in 2018, perfect for summer barbecues and outdoor relaxation. The property features a mix of stucco and stone, adding to its curb appeal. Additional storage is available in the outdoor backyard shed and sub-basement. Enjoy the close proximity to St. Charles' historic downtown, the Fox River, and award-winning schools, including a quick 5-minute drive to St. Charles North High School. Quick possession possible! Don't miss the opportunity to make this meticulously maintained and thoughtfully updated home in unincorporated St. Charles with no HOA yours!
