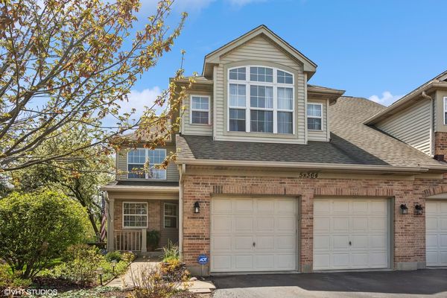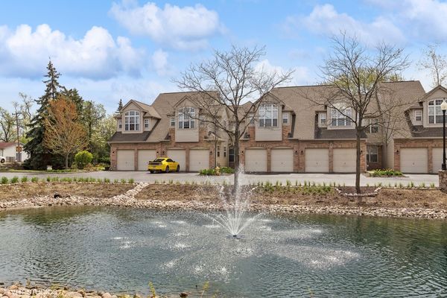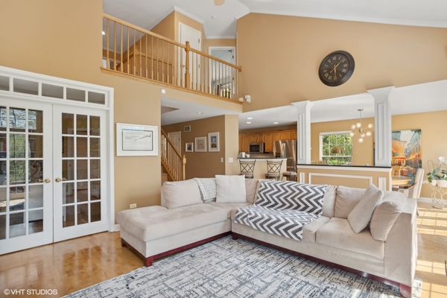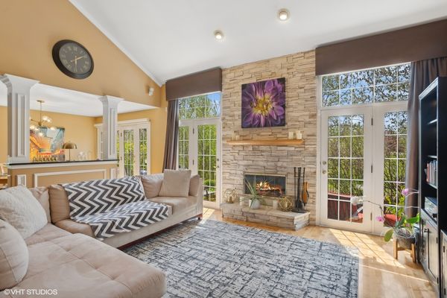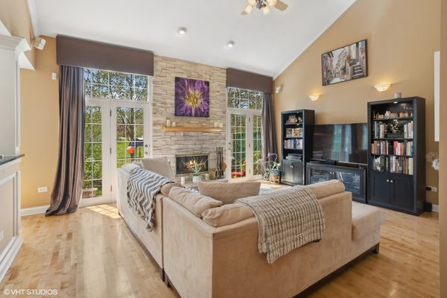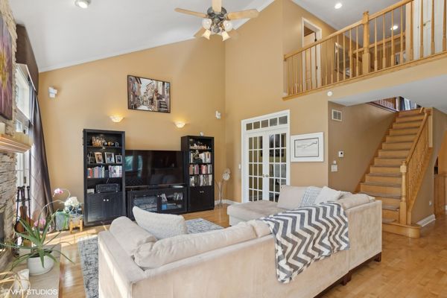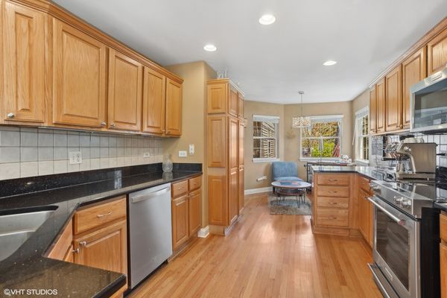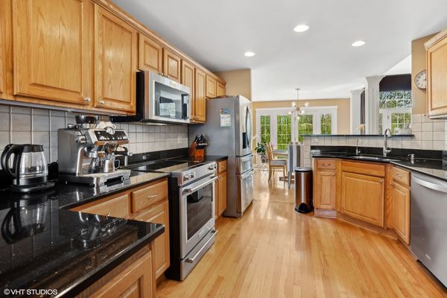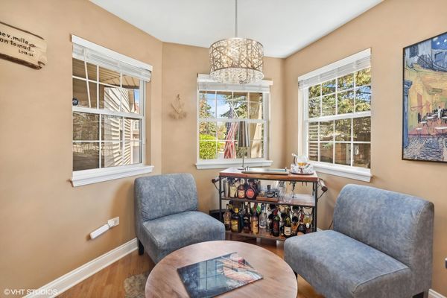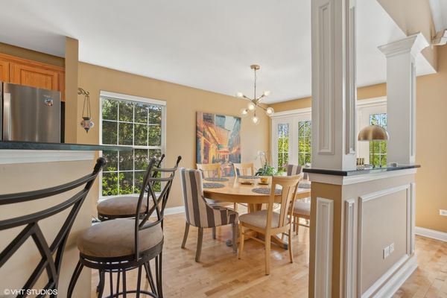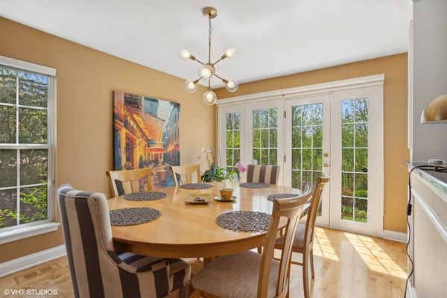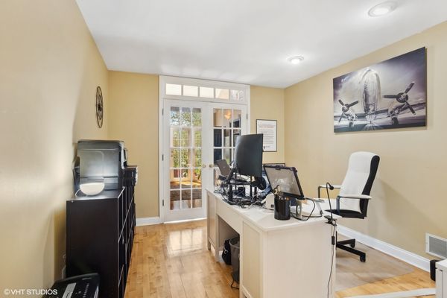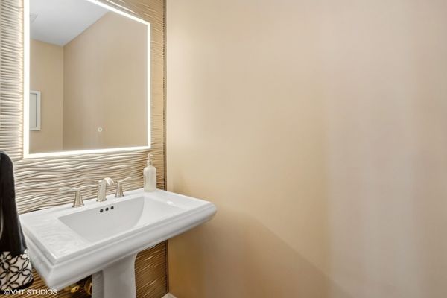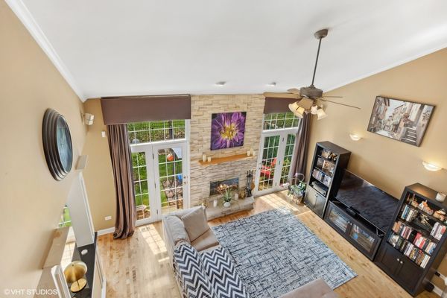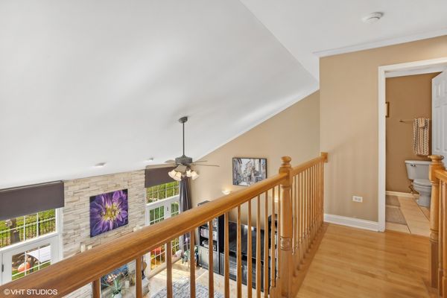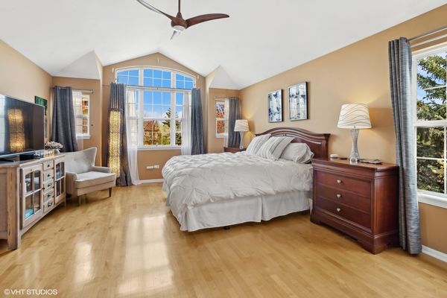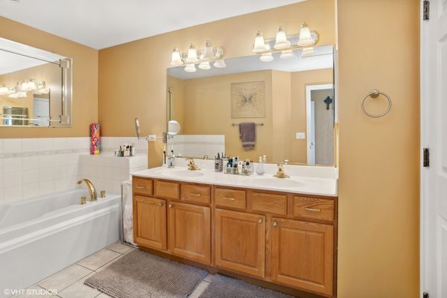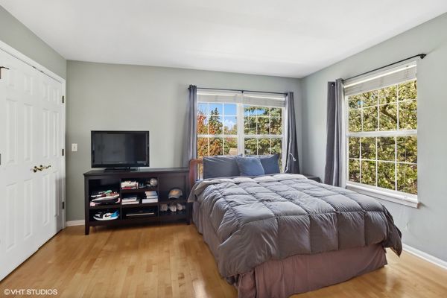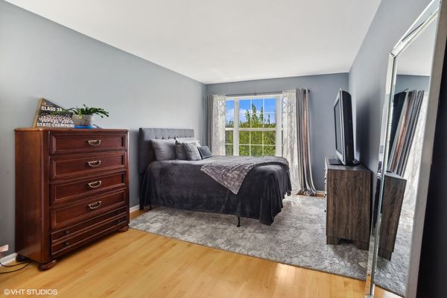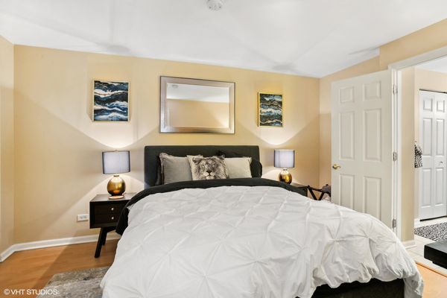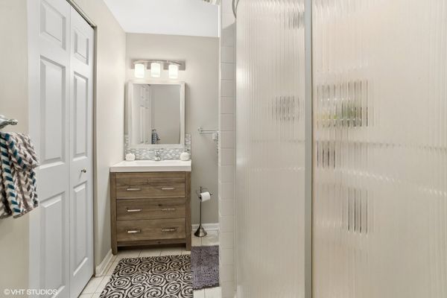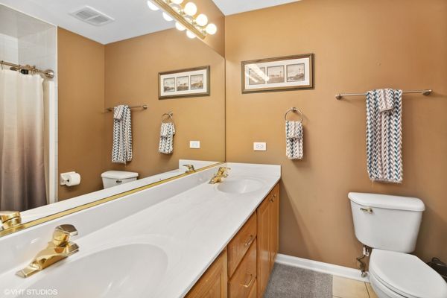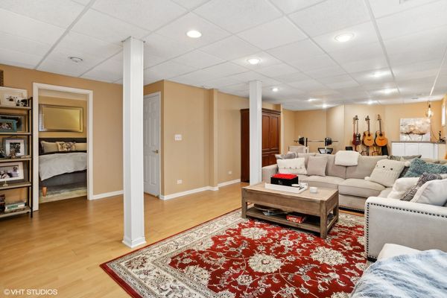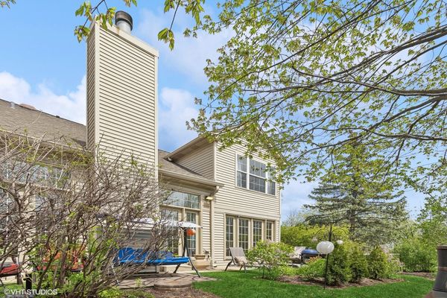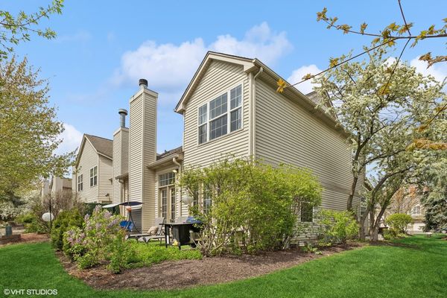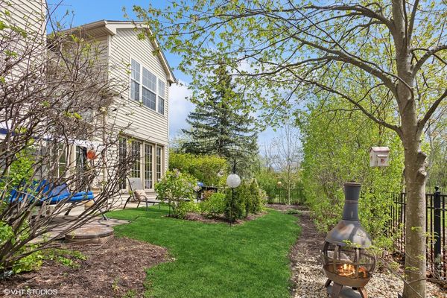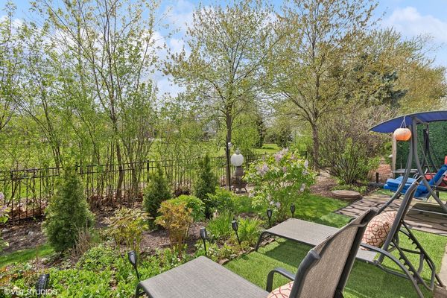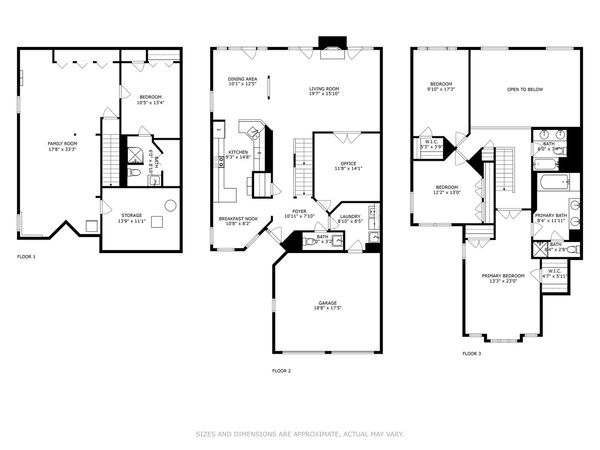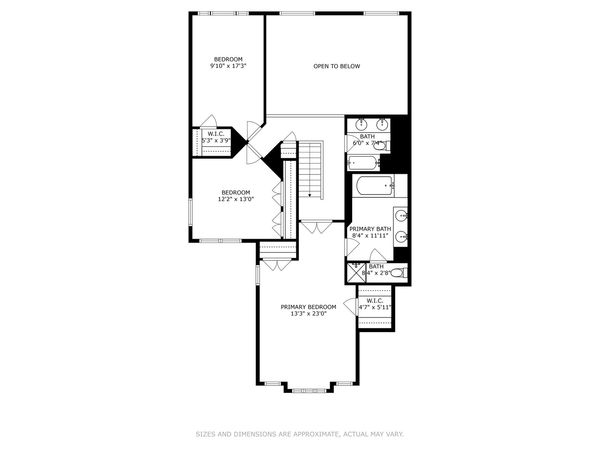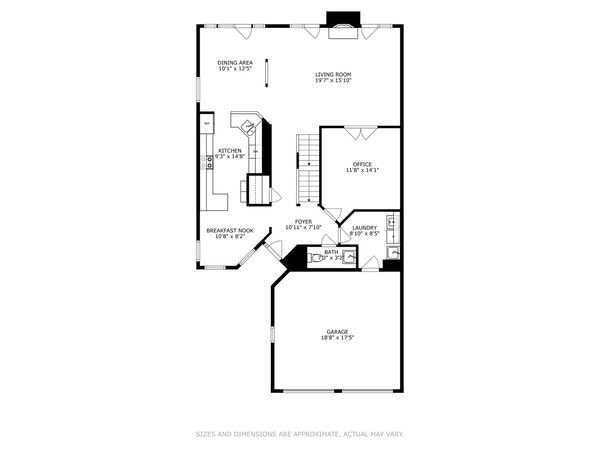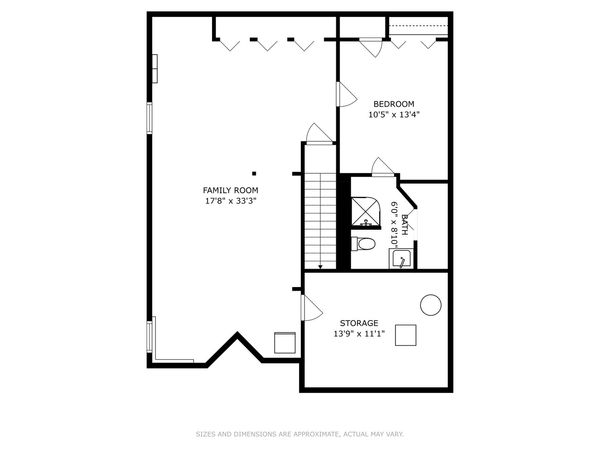5N364 Rohlwing Road
Itasca, IL
60143
About this home
*** Address also shows as 5N364 Il-53, Itasca, IL ****Welcome to this stunning 3-bedroom, 3.5-bathroom home at 5N364 Rohlwing Road, Itasca, IL in the beautiful White Oaks Commons subdivision. This place is a gem, with an additional bedroom in the basement featuring an ensuite bath, perfect for guests or family members. The entire home boasts beautiful hardwood floors and cathedral ceilings, creating a bright and spacious atmosphere with plenty of natural light pouring in through the numerous windows. The primary bedroom is a true retreat, featuring an ensuite bath with his and hers sinks, a luxurious jacuzzi tub, and a walk-in closet. Need a quiet space to work or unwind? There's an extra office/den on the main floor, providing that perfect spot. The kitchen is a dream, with quartz countertops, all new stainless steel appliances, and a separate breakfast bar for enjoying your morning coffee or unwinding with a glass of wine. And on those chilly evenings, cozy up next to the wood-burning fireplace in the living area. With a new furnace and A/C (just 2 years old), you can rest easy knowing that your home is equipped for comfort. Plus, there's plenty of storage throughout the home, making organization a breeze. Located close to expressways and the Eaglewood Golf Course, this home offers both convenience and leisure. Don't miss out on this fantastic opportunity. Contact us today to schedule a showing and experience the comfort, style, and convenience this home has to offer. **** HOA is $260/month, includes snow removal, common insurance, lawn care, exterior maintenance including the roof.****
