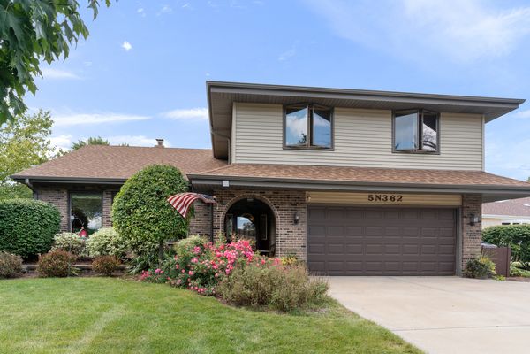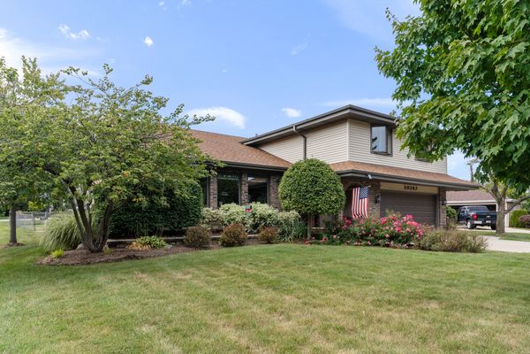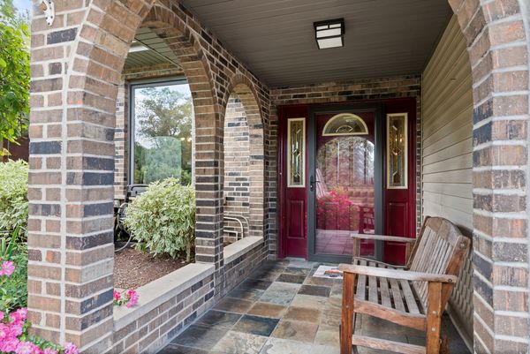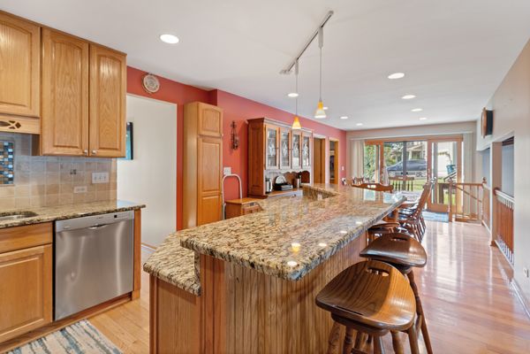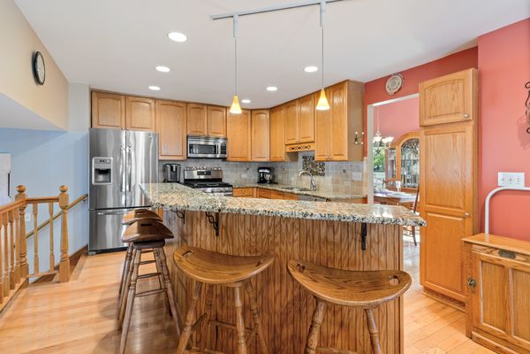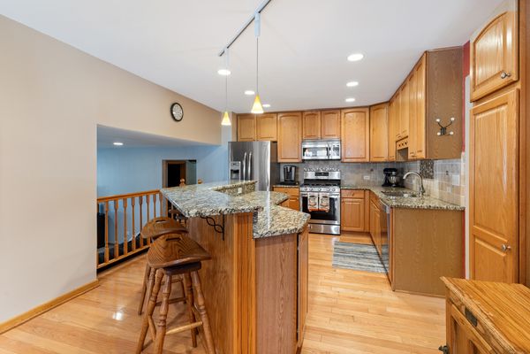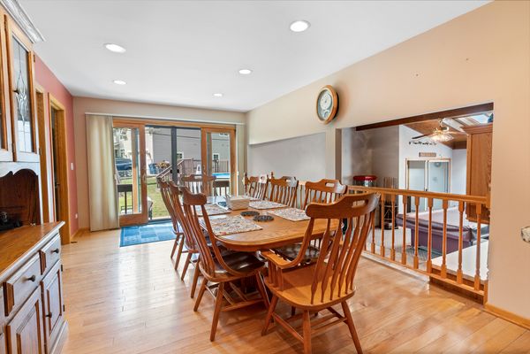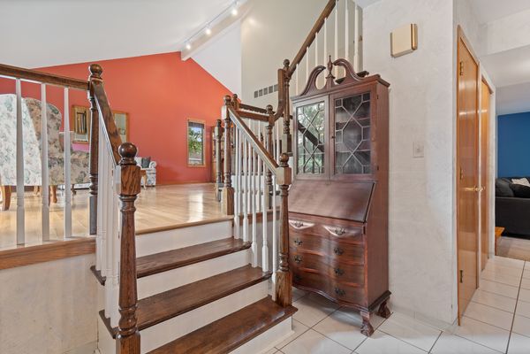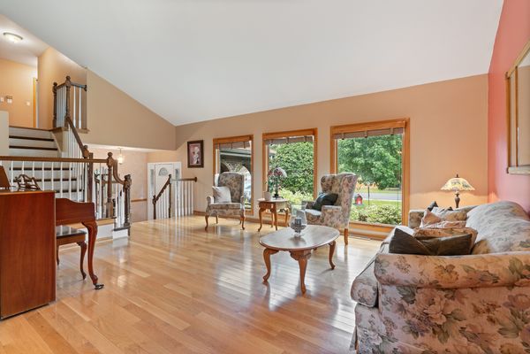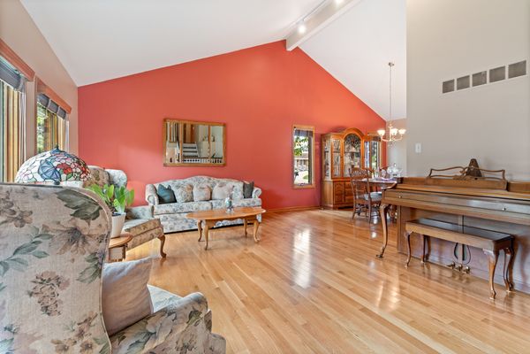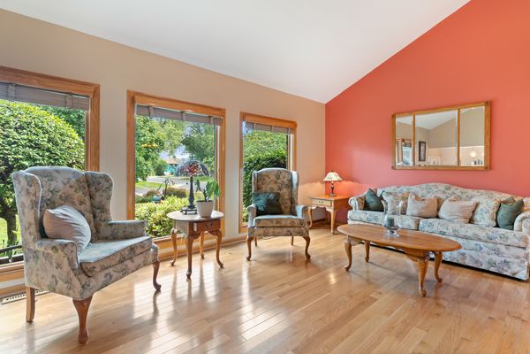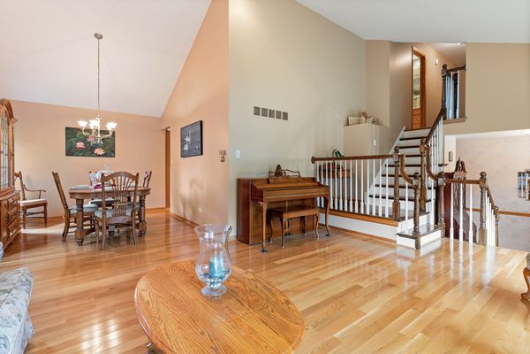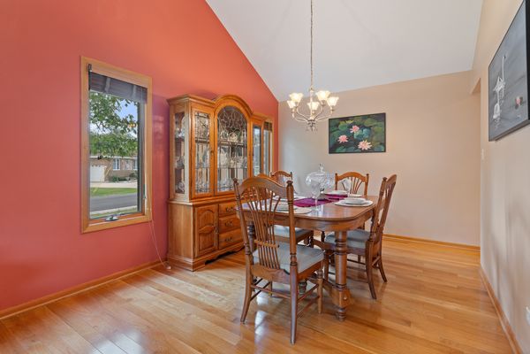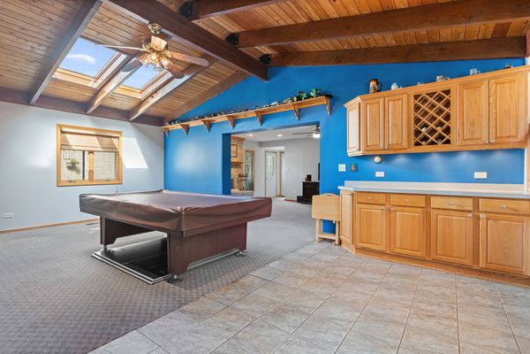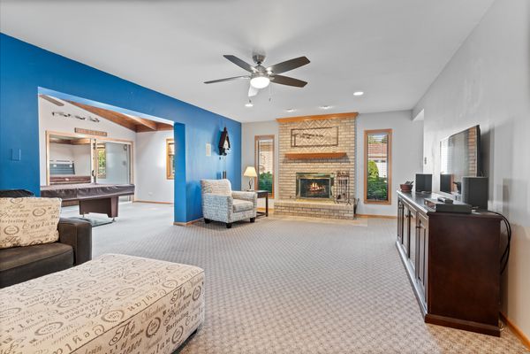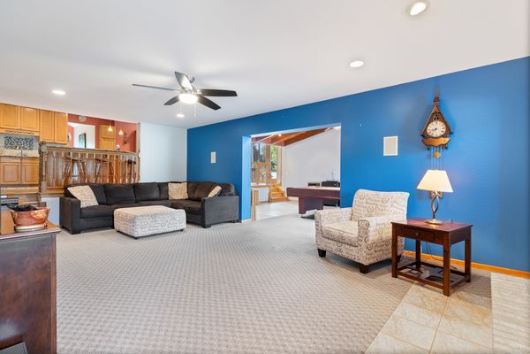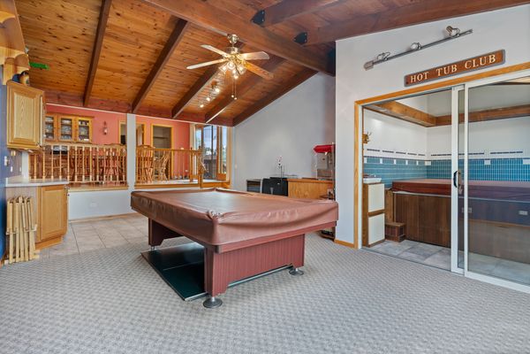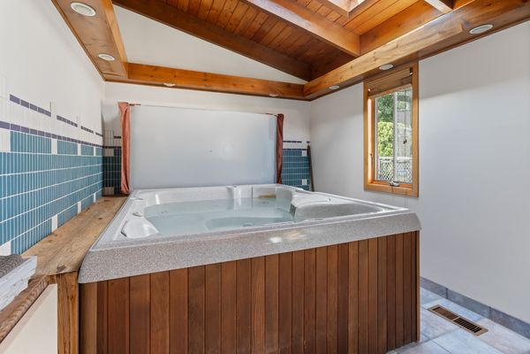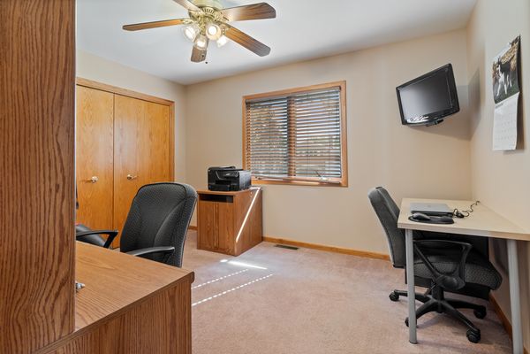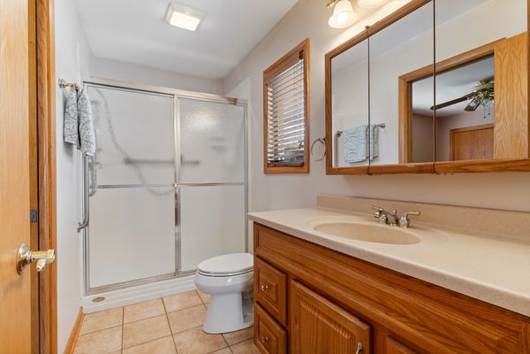5N362 Eagle Terrace
Itasca, IL
60143
About this home
Welcome to this ideal family home located in the desired Nordic Park area of Itasca! From the moment you walk in the door, you will see that this unique TRI-LEVEL home is truly in a category of it's own. It has it ALL! Room to roam and entertain large groups both inside and out. There is a place for everyone to call their own in over 4, 000 square feet of living space (finished and unfinished) between all 3 levels plus full basement. ***NEW FURNACE FOR MAIN LIVING LEVEL INSTALLED END OF DECEMBER. Buyers will receive a transferrable warranty.*** Generous room sizes throughout the entire home. 5 bedrooms (with additional sleeping space below grade), 3 1/2 bathrooms, and a grand sized kitchen and eating area! HUGE family room with fireplace on main floor and tandem game room with dramatic vaulted wood ceiling, skylights and built-in bar. Separate hot tub room off of game area. (Yes, an indoor hot tub!) You will also discover a bright and open semi-formal living and dining space with hardwood flooring perfect for large gatherings. 3 zones of heating and cooling makes for low utility bills. Escape to your own sanctuary in the generous sized master bedroom suite. 3 more second floor bedrooms have large closets and ceiling fans. Basement finished area currently used as bedroom/gym-workout area. Basement addition off back of home steps down and could be finished for additional living space. Enjoy relaxing or entertaining in your backyard paradise with large concrete patio and well-maintained above ground pool with solar cover. Corner lot with flat grassy yard and a storage shed, too! Addition was completed in 2002 which is when many of the home's updates were done. Related living/in-law arrangement possibilities with this unique floor plan. Bedroom with full en-suite bathroom located right off kitchen area. This IDEAL LOCATION provides easy access to 290/355, Metra station and O'Hare Airport. Also close to Eaglewood Golf Resort & Spa, parks, nature trails and forest preserve. Has desirable D10 (Itasca) and D108 (Lake Park) schools to top it off! Welcome Home!
