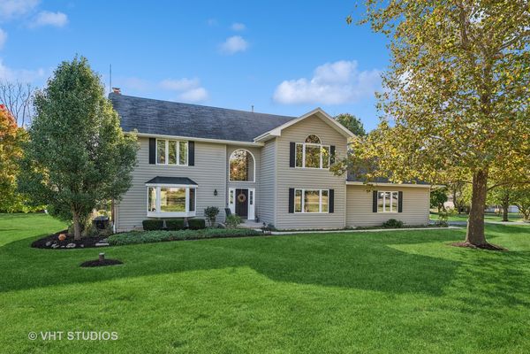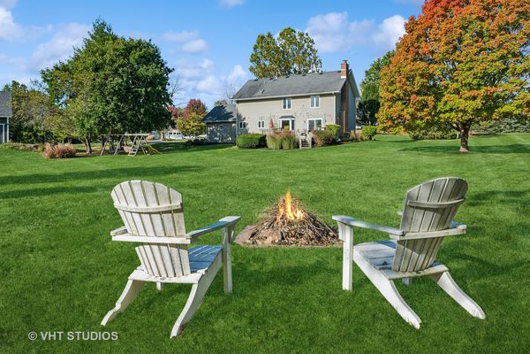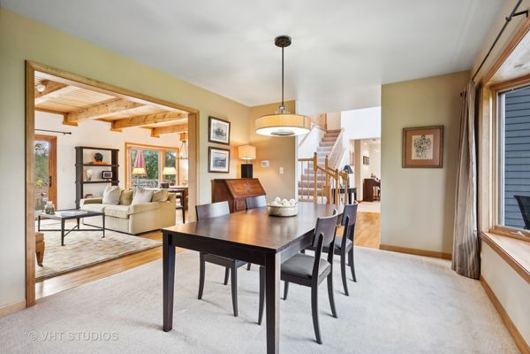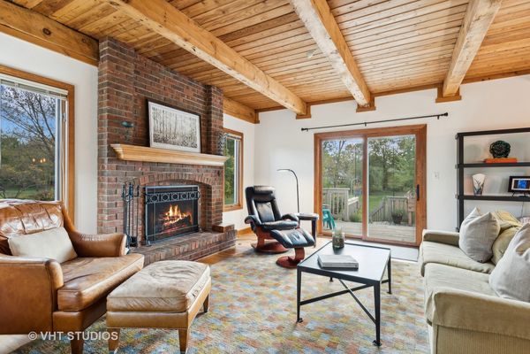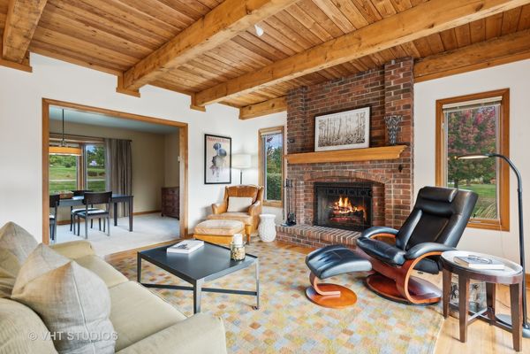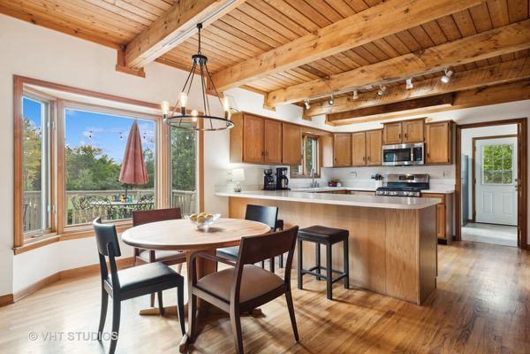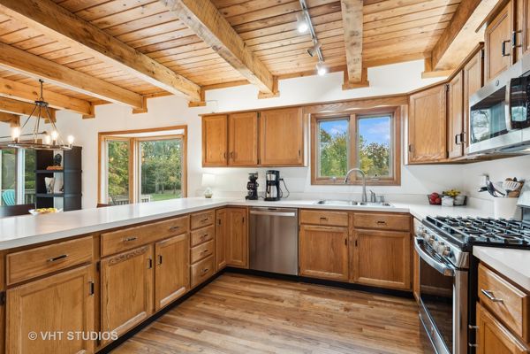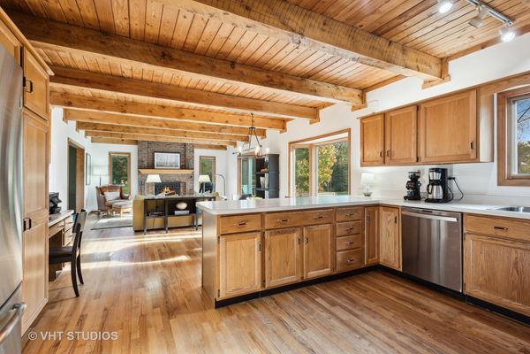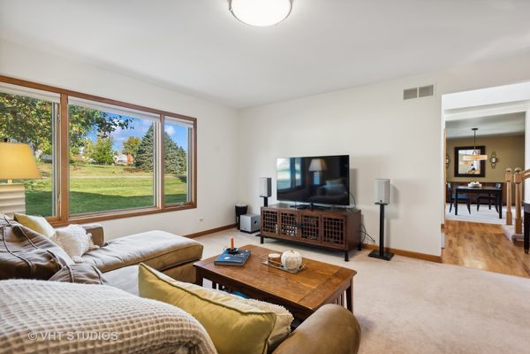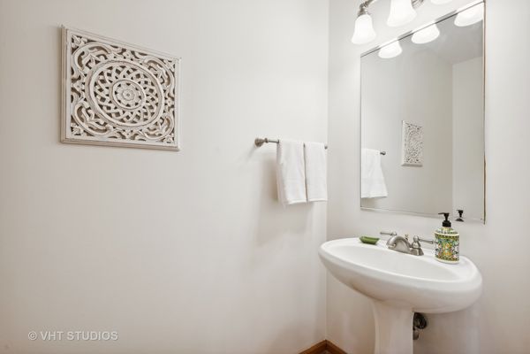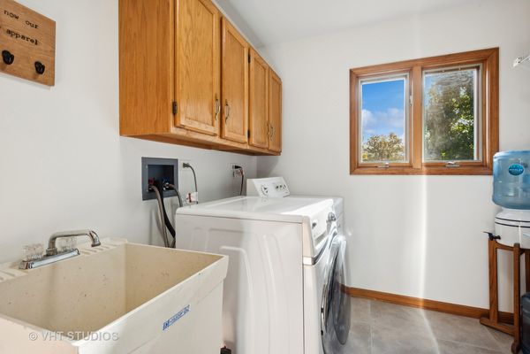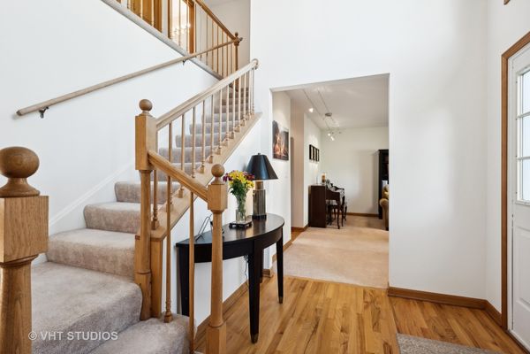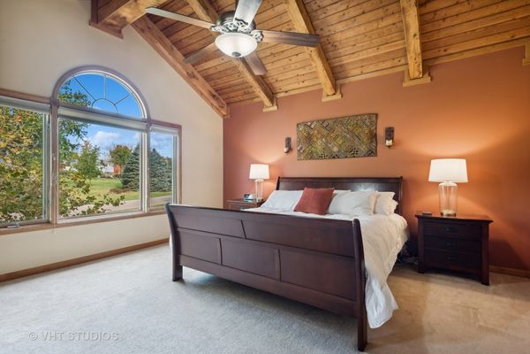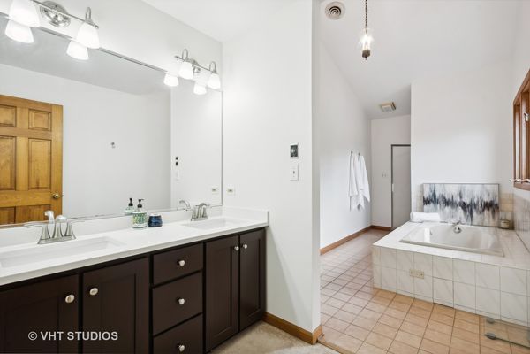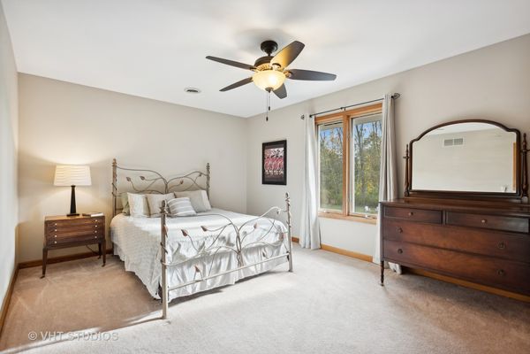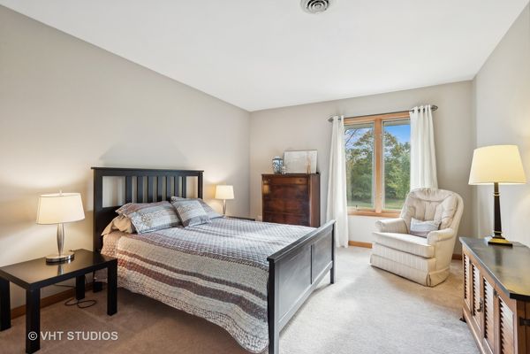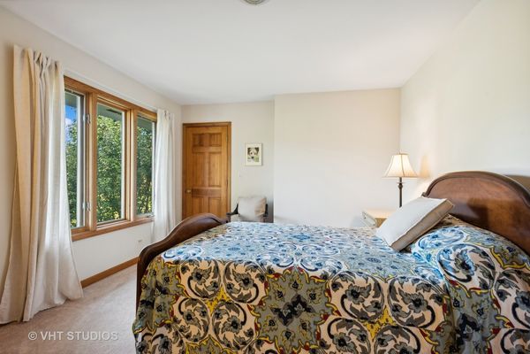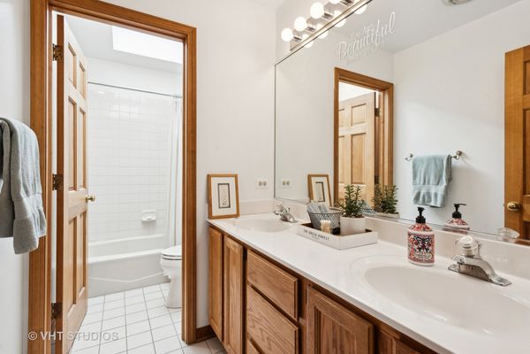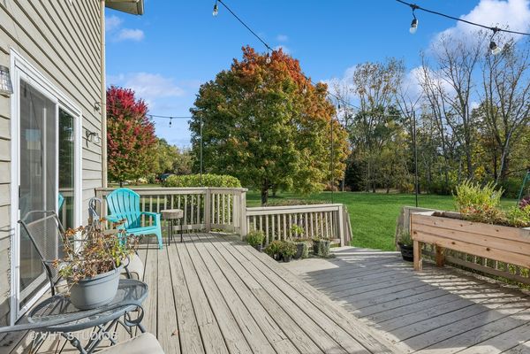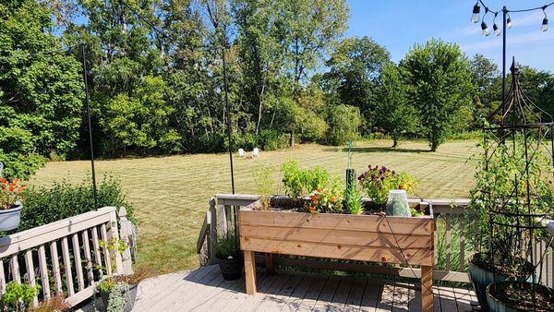5N225 Fox Wilds Court
St. Charles, IL
60175
About this home
Welcome to your dream home! If you're searching for something truly special and out of the ordinary, look no further. This stunning property boasts breathtaking WOOD CEILINGS in the kitchen, family room, and vaulted primary bedroom, creating a warm and inviting atmosphere that's both stylish and distinctive. Set on a tranquil cul-de-sac, this home offers private, PARK-LIKE VIEWS and a charming small creek nestled at the back of the ACRE PLUS LOT. Every corner of this home is bathed in natural light, enhancing the open floor plan that flows effortlessly from room to room. Cozy up by the masonry wood-burning fireplace in the family room. Appreciate the REAL hardwood floors. Kitchen has tons of cabinet space with pullouts, stainless steel applicances. Enjoy the practicality of DOUBLE SINKS in each full bathroom and the fabulous room sizes. The full basement provides ample space for all your needs, while generous closet space in every bedroom ensures you'll have room for everything. The EXTRA DEEP 22x24 garage enters to the LARGE LAUNDRY/MUD ROOM offering convenience and easy access-perfect for organizing pet and family needs. Step outside onto the expansive deck to take in the beautiful views and enjoy peaceful moments in your PRIVATE backyard oasis. This home combines functionality with exceptional charm and is waiting for you to make it your own. No HOA. Don't miss the chance to experience it for yourself-schedule a viewing today! Owner is Licensed Real Estate Broker.
