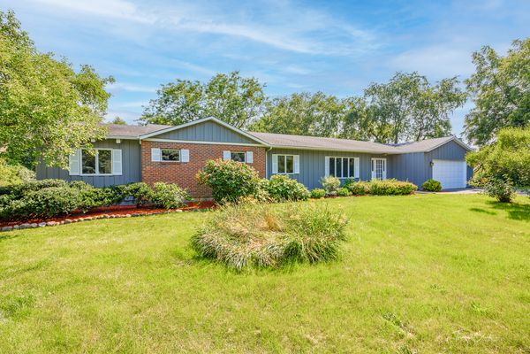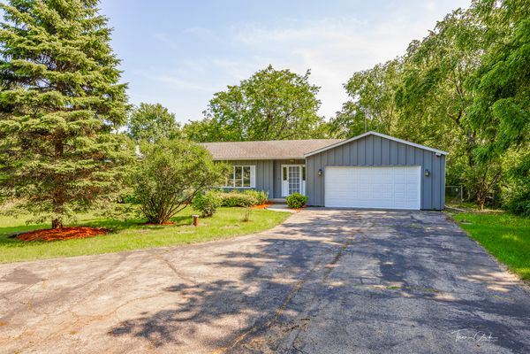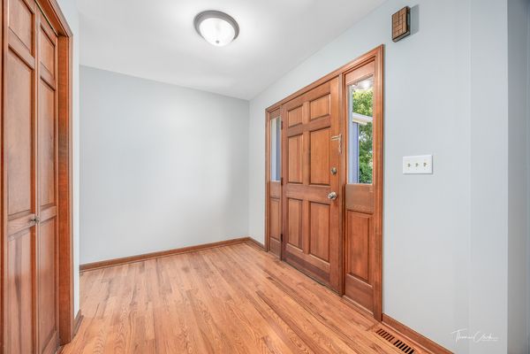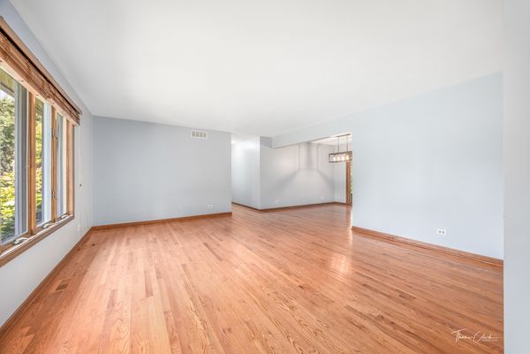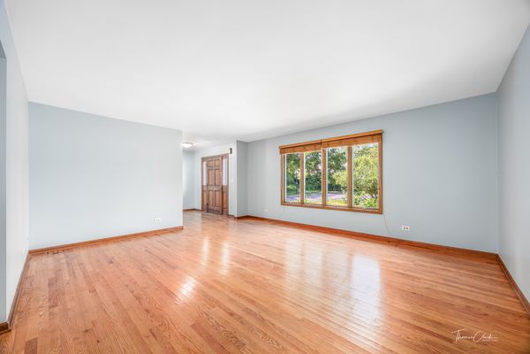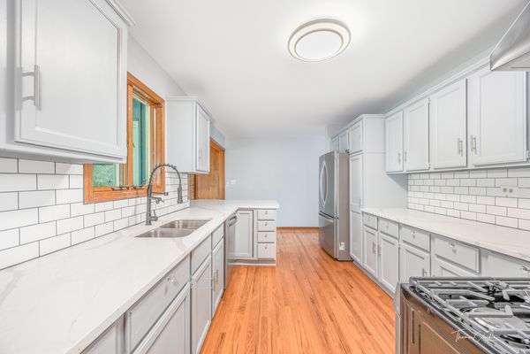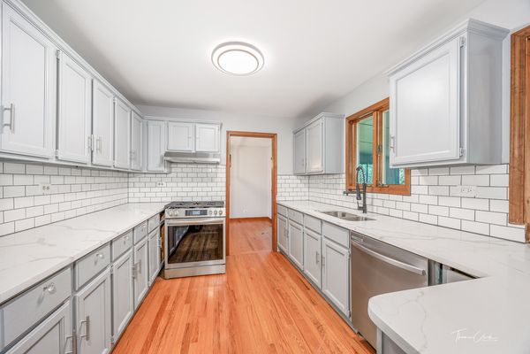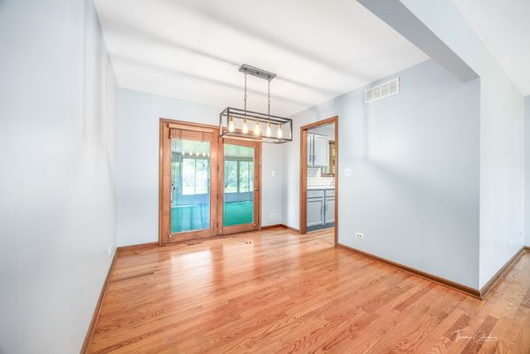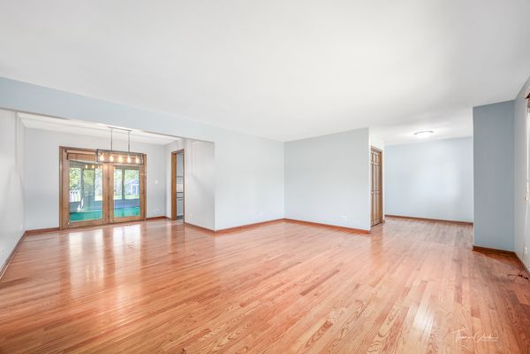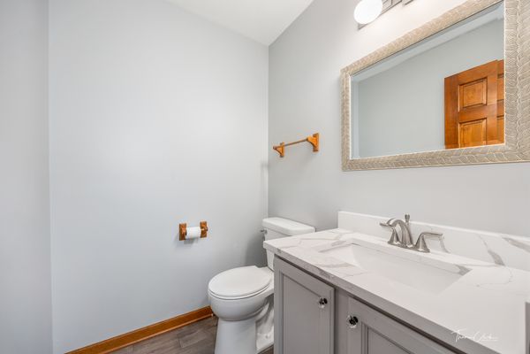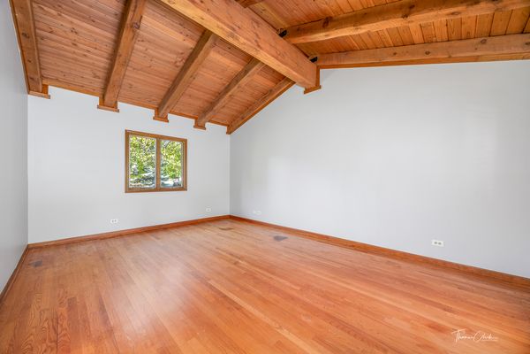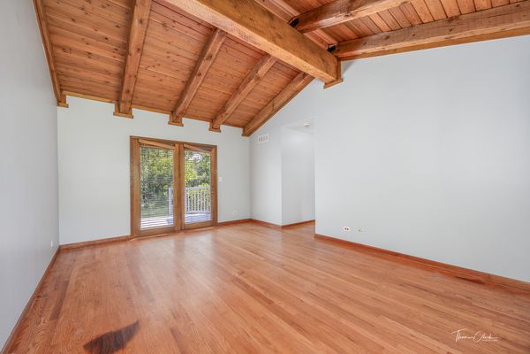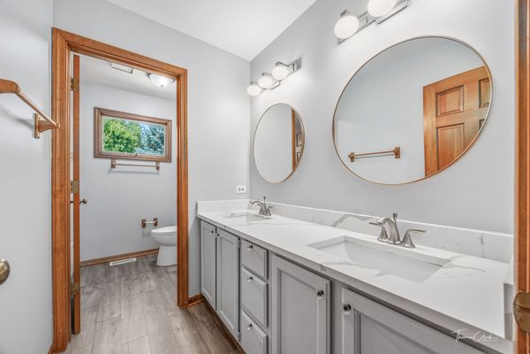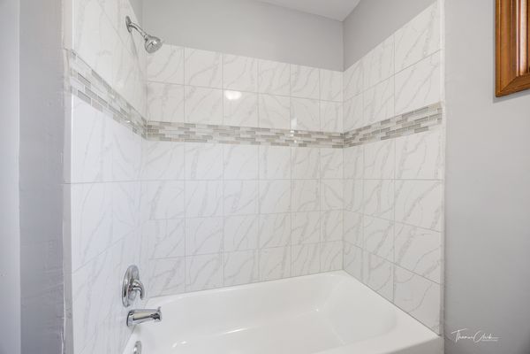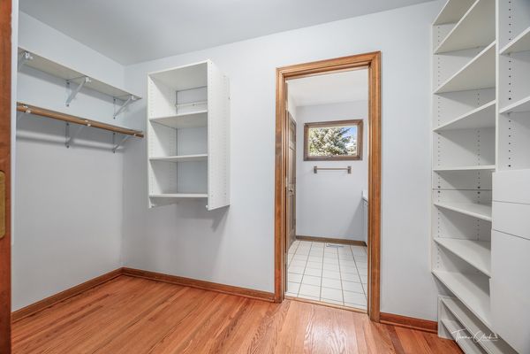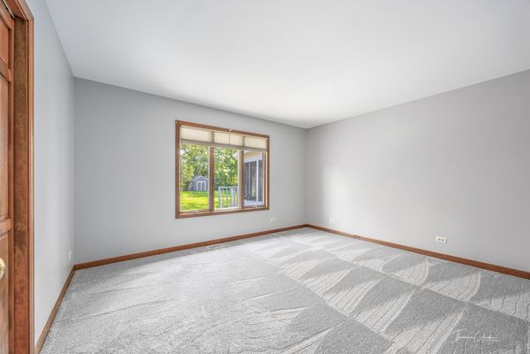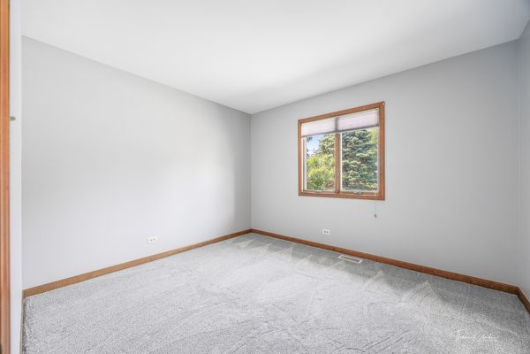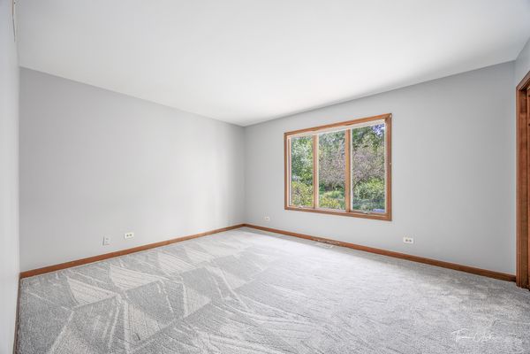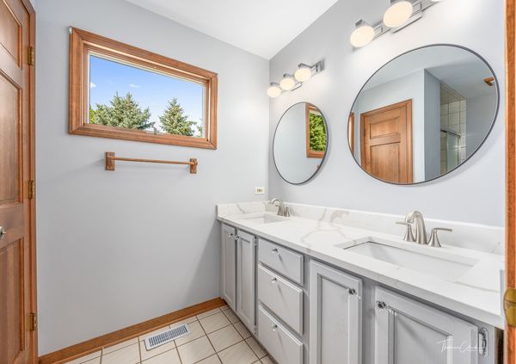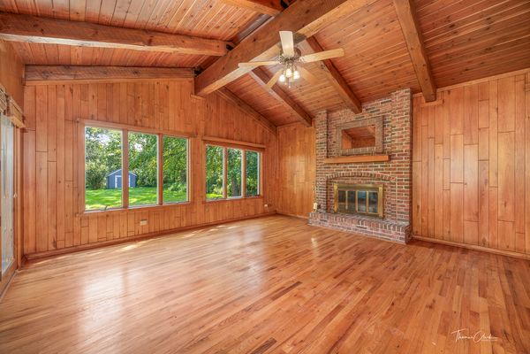5N184 Fox Wilds Court
St. Charles, IL
60175
About this home
This one level and secluded 4 bedroom and 2.1 baths home sits on 1 acre lot, offering a perfect blend of comfort and country living, You can enjoy 2301 square feet of living space, plus a partial basement, lots of room and space throughout the home, its family room comes with a cozy fireplace, The kitchen has been modernized with granite counter tops and equipped with stainless steel appliances, All new light fixtures were just installed, the seller has installed a new A/C unit, The house has been freshly painted interior and exterior, Master bedroom with cathedral ceiling presents its own exclusive bath, a 9x6 walking closet, enjoy a brand new hallway bath, a 17X17 sunroom awaits a relaxing space, back yard mostly green and a few trees, Conveniently located near two Metra stations (Elburn & La Fox), With no neighbors on one side and behind adds to the peace and quite, A short distance to horse riding trails, waterparks and the attractions of surrounding towns, adding to its appeal, broker owned!
