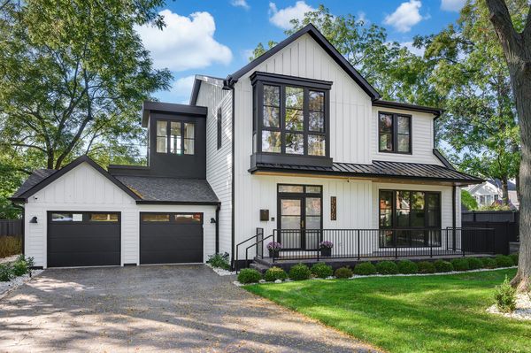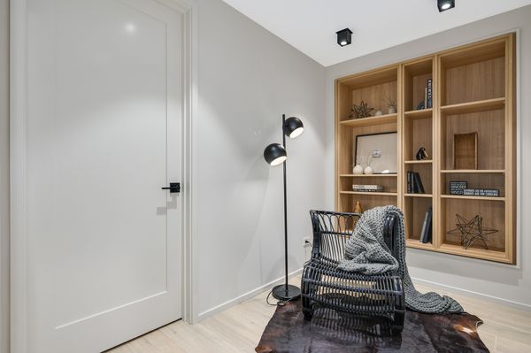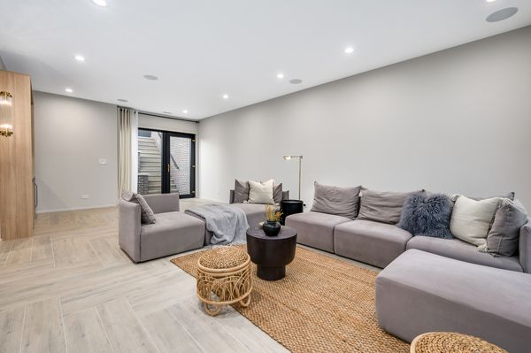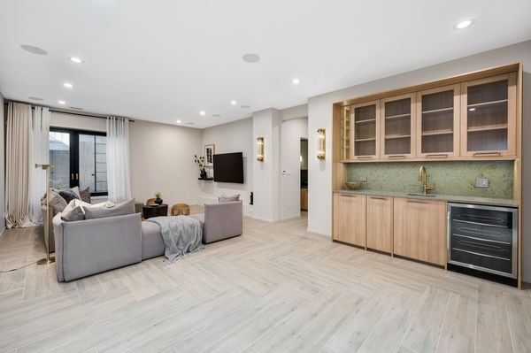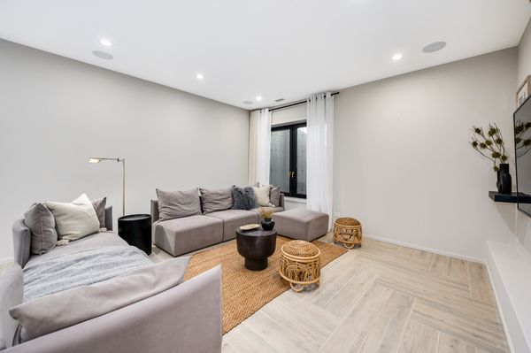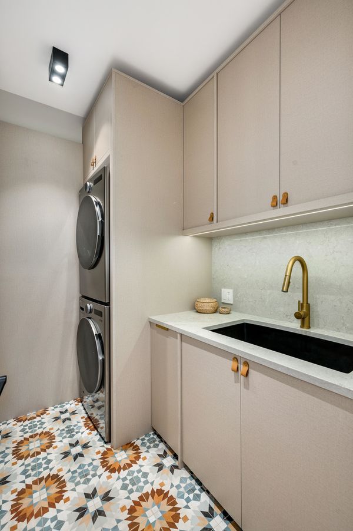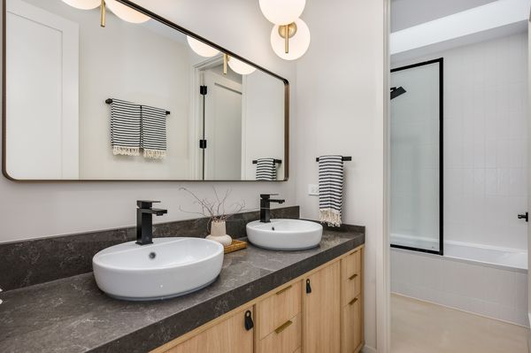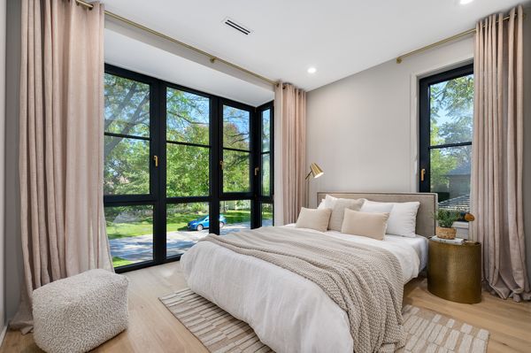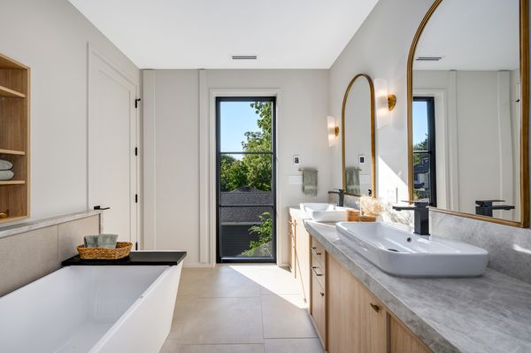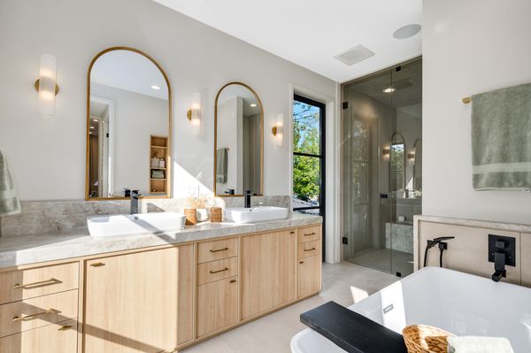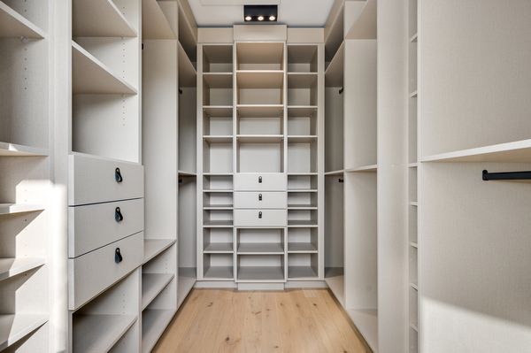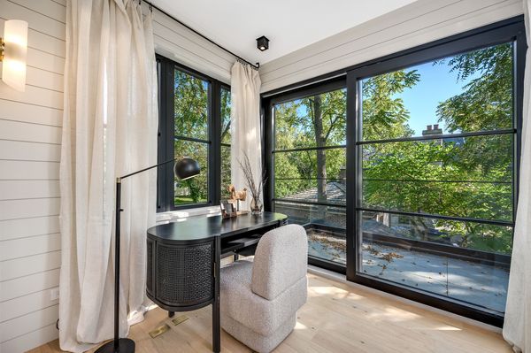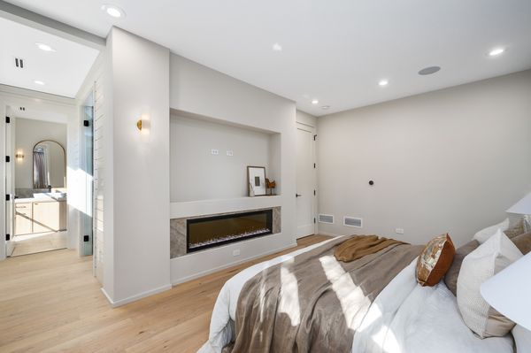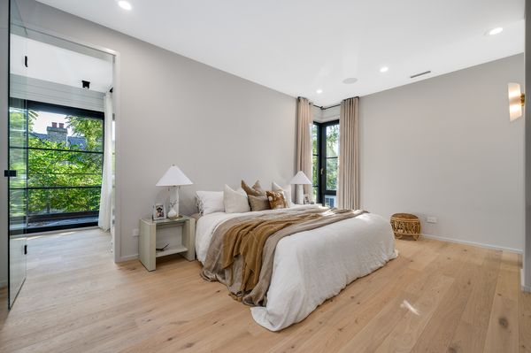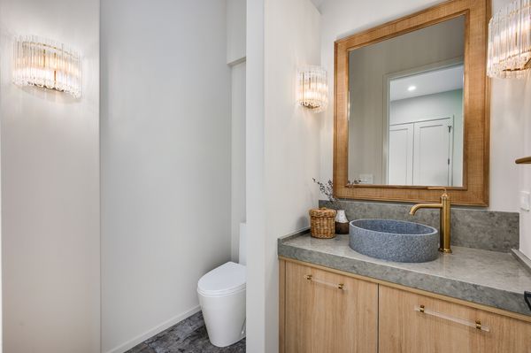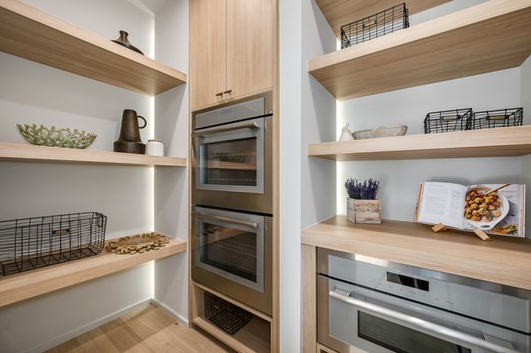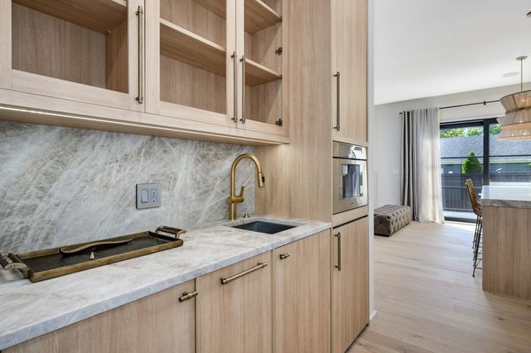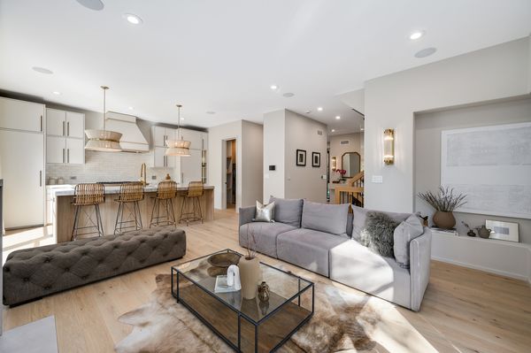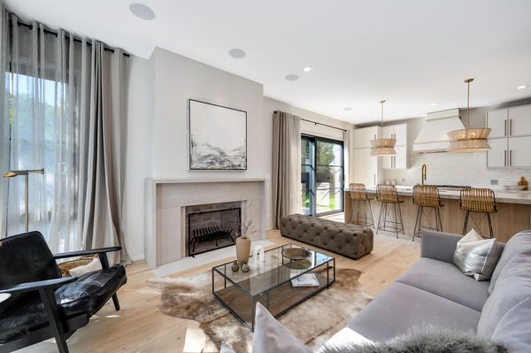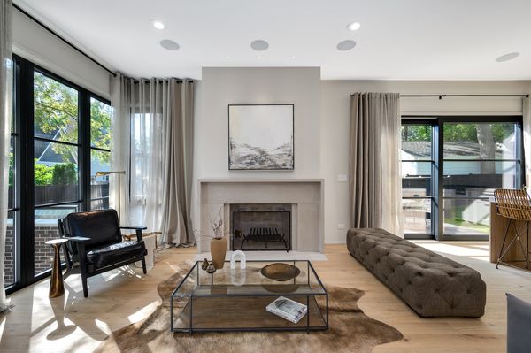598 Birch Street
Winnetka, IL
60093
About this home
Clients are no longer moving to Winnetka so take advantage of this wonderful opportunity! Situated just steps from downtown Winnetka, this 4 bed 3.2 bath is unlike any new construction. This elegant home features sun filled dining room with floor to ceiling windows, butler's pantry with coffee station, walk-in pantry with oven and microwave, stunning kitchen with Taj Mahal quartz, double oven, two dishwashers and custom cabinetry, cozy family room with wood burning fireplace, and mudroom off the the garage with equipped with a dog wash. The lower level features incredible rec center with wet-bar, wonderful guest suite with walk-in closets and en-suite bathroom. An additional powder room is also in the basement along with a reading or vinyl nook. Radiant heat throughout. The upstairs of this home features two east facing bedrooms with amazing windows, a bathroom with double vanities and tub, full laundry room and a luxe primary suite with fireplace, spa-like bathroom with soaking tub, heated floors and steam shower. Primary suite also features a stellar office space with balcony. Pictures do not do it justice. The exterior features a walk-out bluestone patio with wood burning fireplace, grilling station and a great yard. The home has a smart home features. Dual zoned air, pre-wired for surround sound and cameras, heated garage and driveway and battery backup from sump. Pictures do not do it justice.
