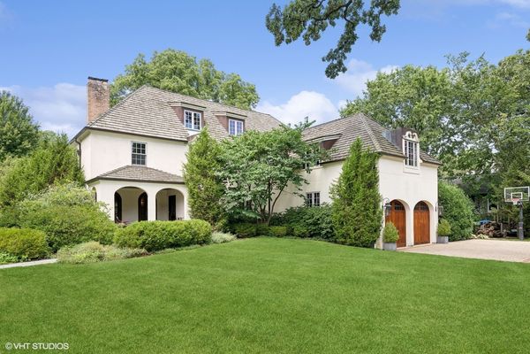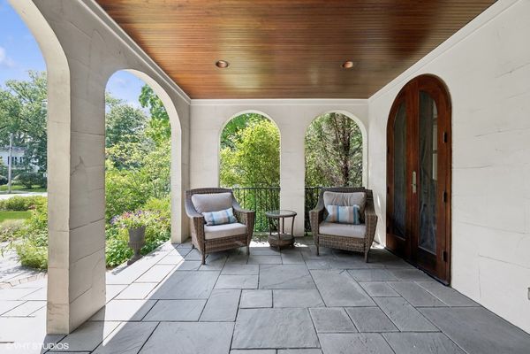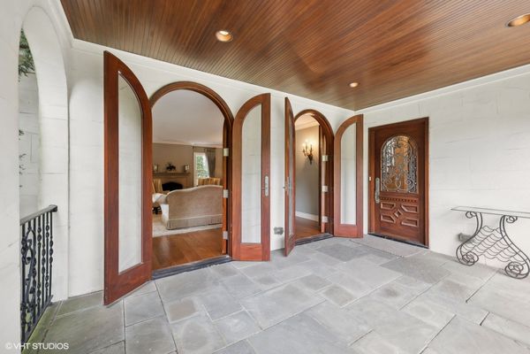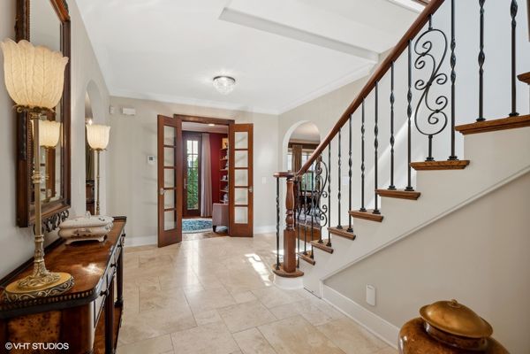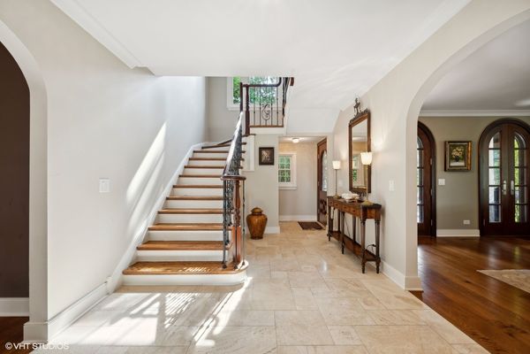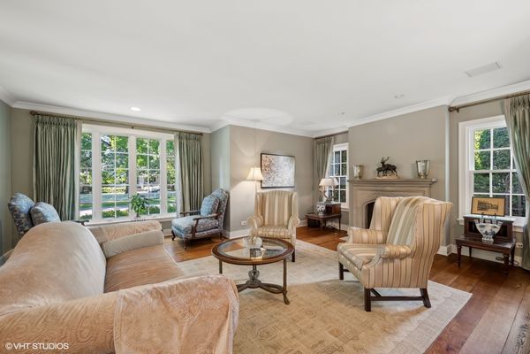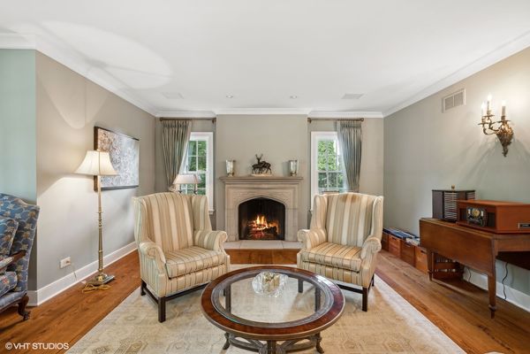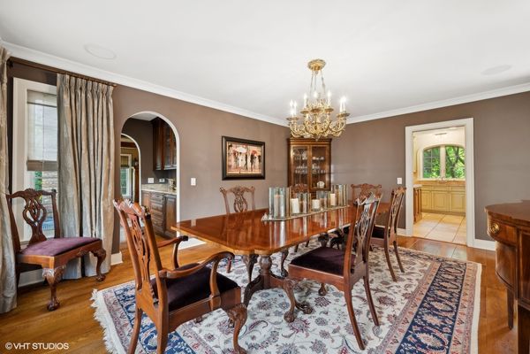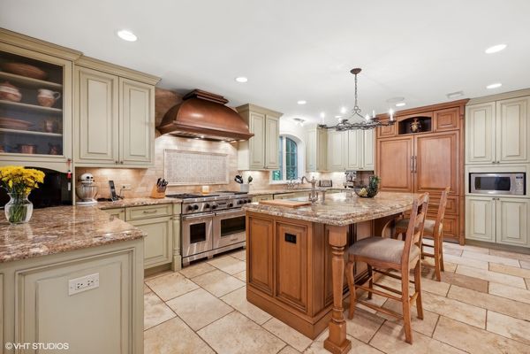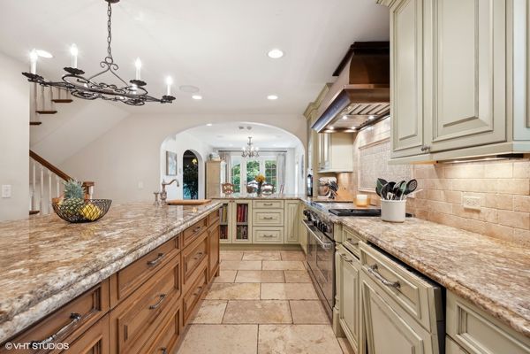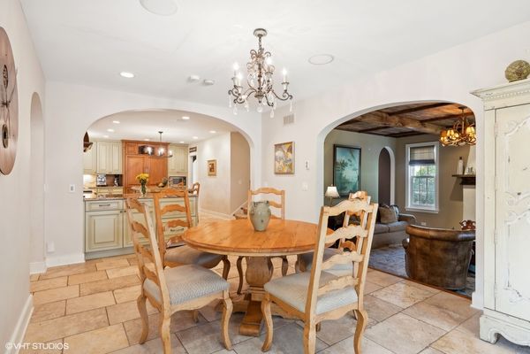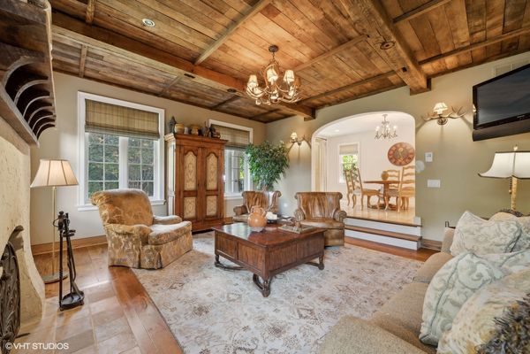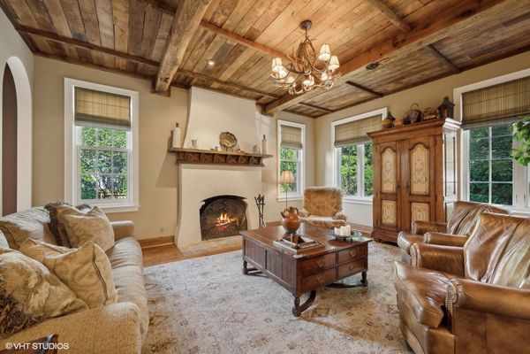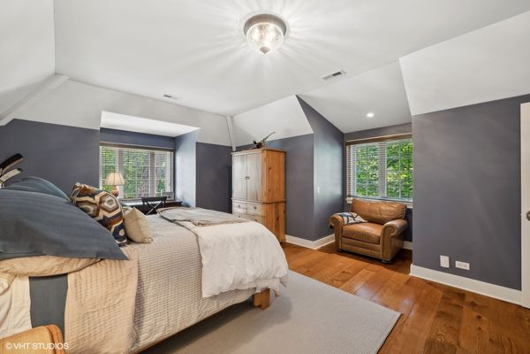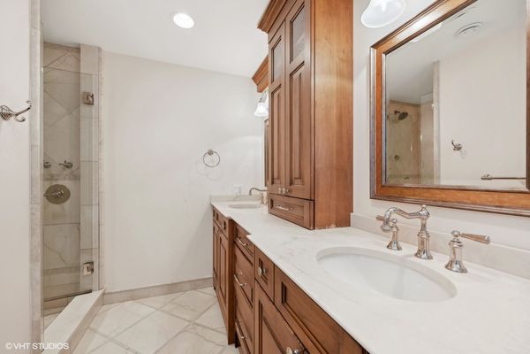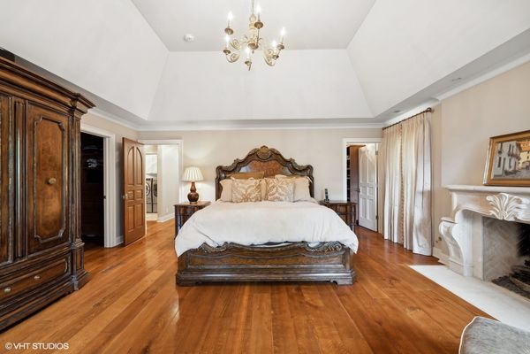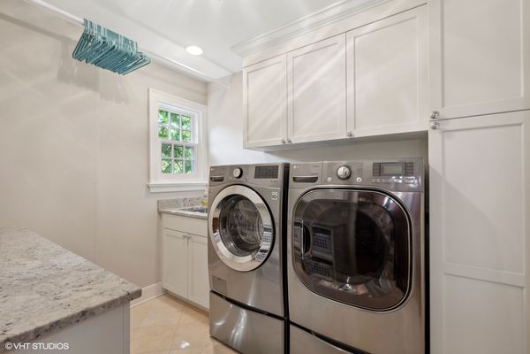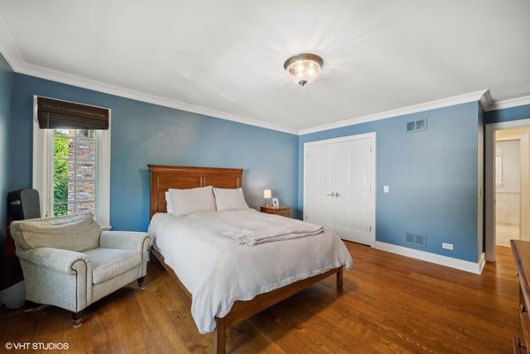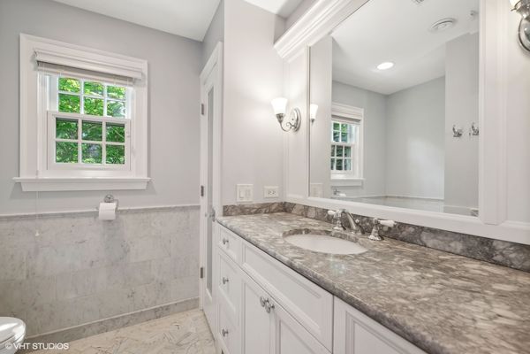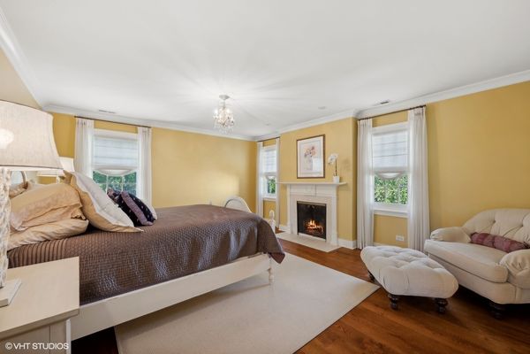597 OAK Street
Winnetka, IL
60093
About this home
A rare opportunity to own this masterful renovation of a French Provincial Revival home in East Winnetka. The most classic old world feel, and completely rebuilt and expanded in 2011 to 3 floors, 5 bedrooms, and 5.3 bathrooms. Winner of the 2014 Winnetka Historical Preservation Award, with original architectural details throughout and luxe materials. Sited on .39 acre in walking distance to restaurants, shopping, METRA station, Village Green, Lake Michigan, and schools. The beautiful stucco exterior of this home is complemented with perennial landscaping, and a bluestone patio. Ideally suited for entertaining, or escaping to your private retreat. The front porch is a perfect place to enjoy cool lake breezes under the beadboard ceiling. The custom mahogany doors lead to the entry foyer, or directly into the generously proportioned living room with fireplace and original stone mantel. The chef's kitchen has custom cabinetry, a 9 foot island, exquisite granite countertops, decorative limestone backsplash, French Bell copper hood, top of the line appliances, and a limestone floor with radiant heat. The family room features reclaimed timber ceiling and fireplace mantel, and is connected to the dining room by a butler's pantry with wet bar. Two staircases lead to the bedrooms on the second floor, highlighted by the master suite with 11 ft tray ceiling, walk-in closets, custom fireplace and marble bathroom. Two additional bedrooms are en suite. The third floor provides a tree top view and full bathroom. The basement includes wine cellar, theater, exercise room, sauna, and plenty of storage.
