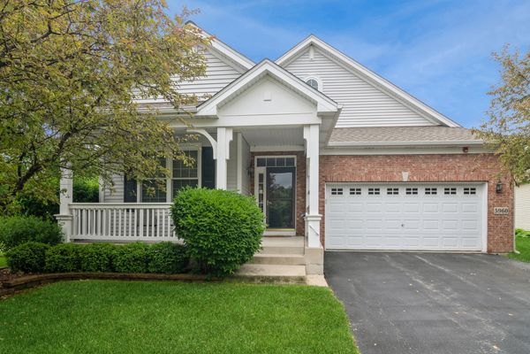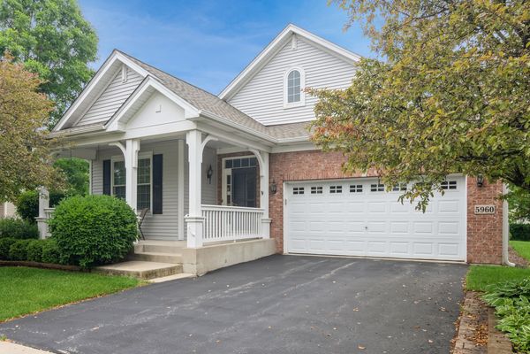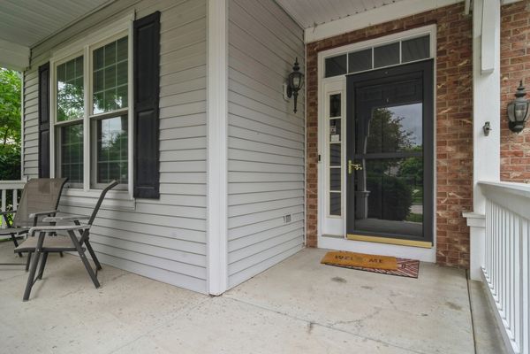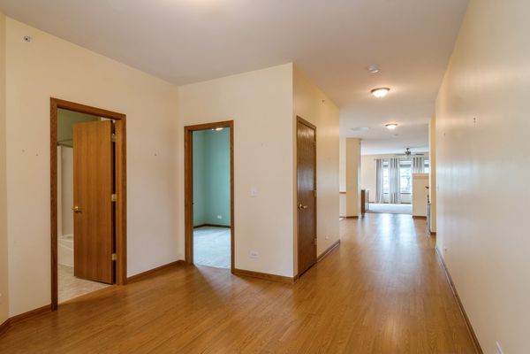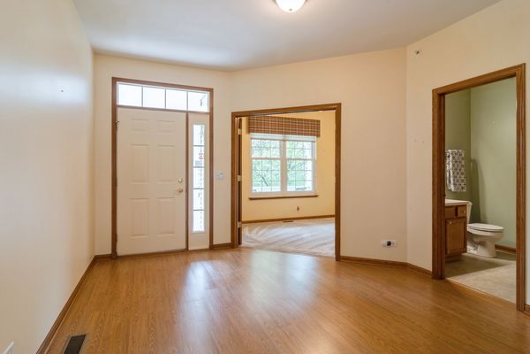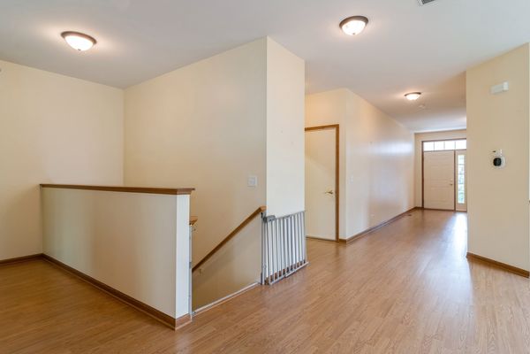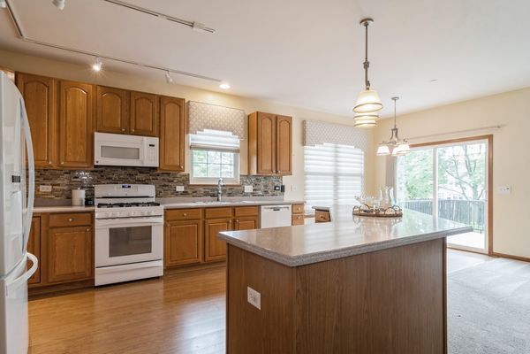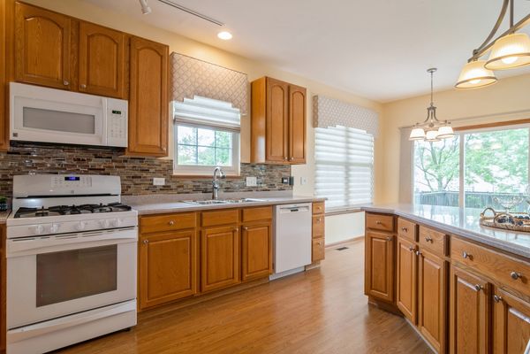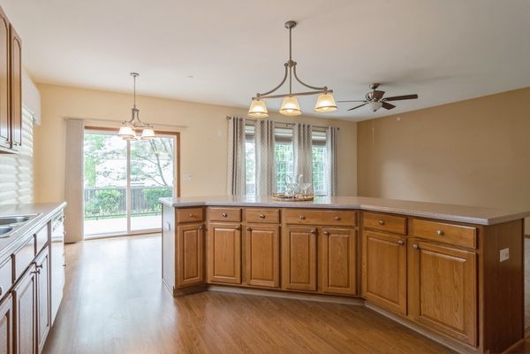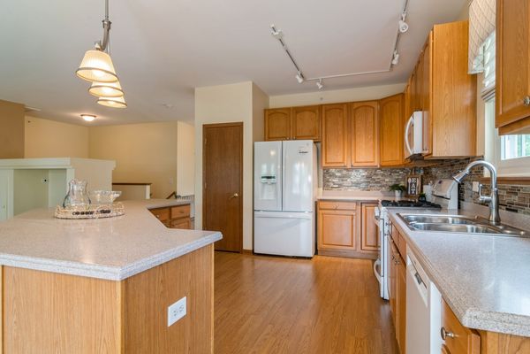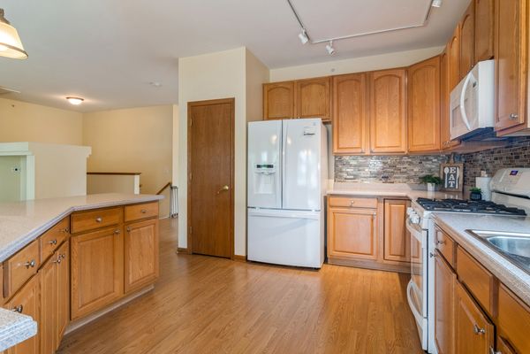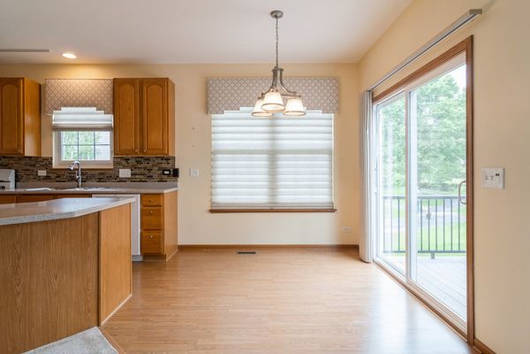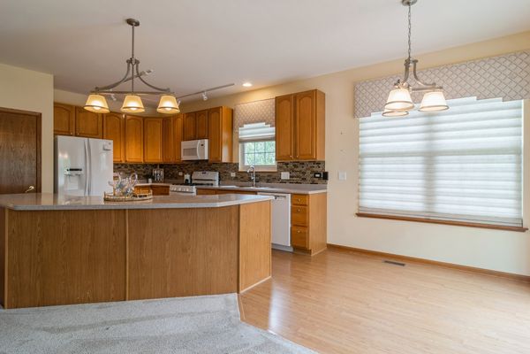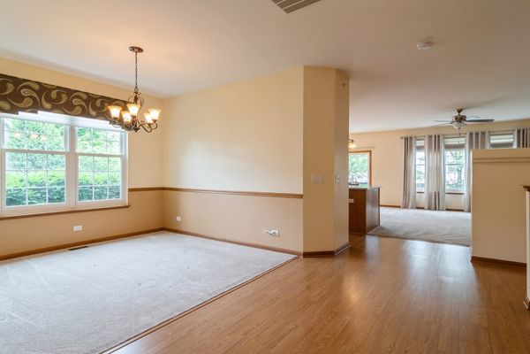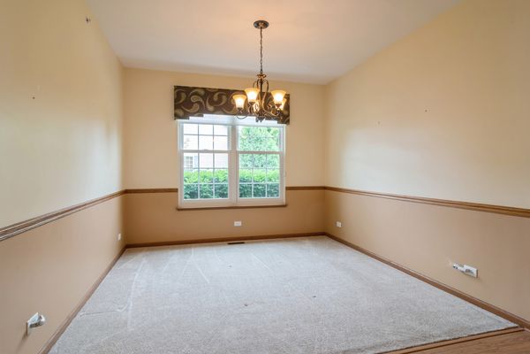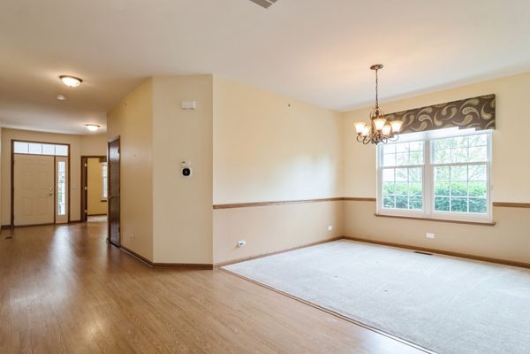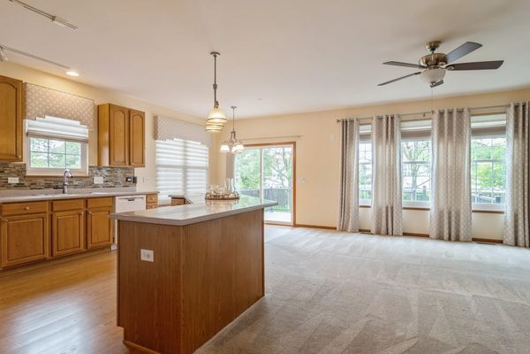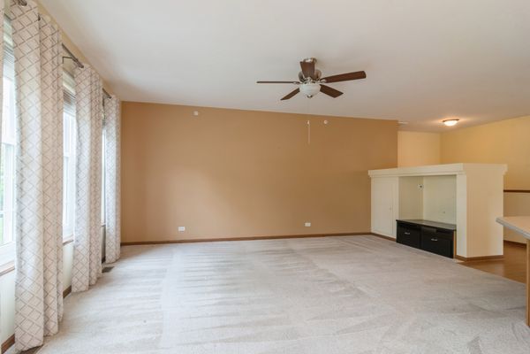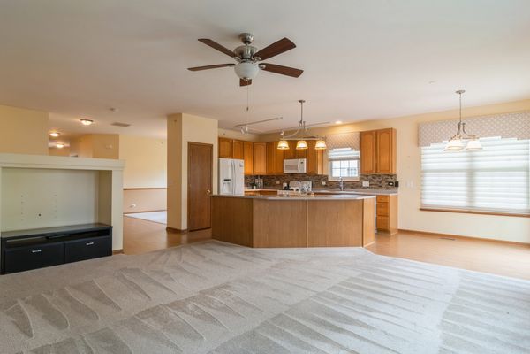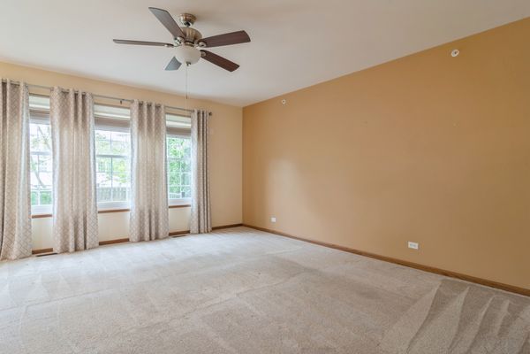5960 Eton Drive
Hoffman Estates, IL
60192
About this home
If it's time to downsize but you really hate to part with all your "stuff" and furniture, then look no further than this wonderful home, truly Ranch-style living at its best with room to roam! Adult, active, Haverford Place, a 55+ community beckons you to enjoy all it has to offer. As you enter the massive Foyer, warmth abounds in this lovely Ranch, so much to enjoy here, spacious rooms, extra-large hallways for retirement living at its best. Generous-sized gourmet Kitchen with an open concept and entertainment style island, adjacent to an inviting Family Room, sliding glass doors off the Eating Area to a newer deck area for relaxing summer nights and featuring expansive, sweeping views of a picturesque open area, association includes 3 pools (one indoor Master Bedroom with en-suite bath with tub and walk-in shower). Massive, finished Basement with an additional Bedroom, full bath and still lots of storage, come and enjoy all that this community has to offer...maintenance-free living, tennis courts, pool, exercise room, clubhouse and walking paths! Incredible location, too...virtually close to shopping, expressways, parks and more!!
