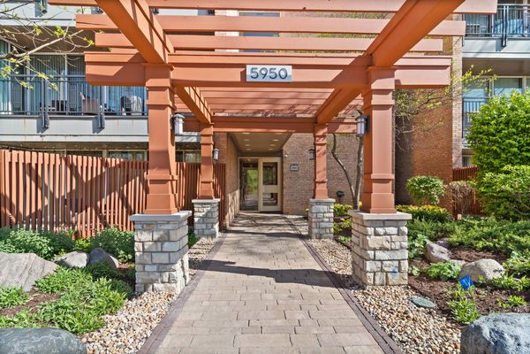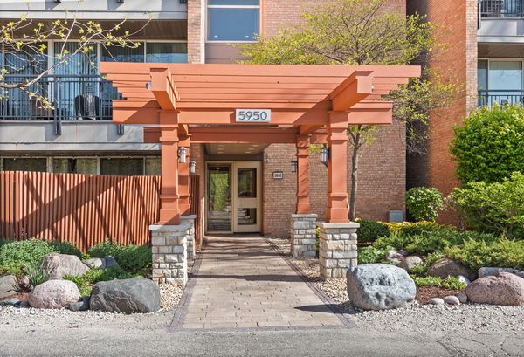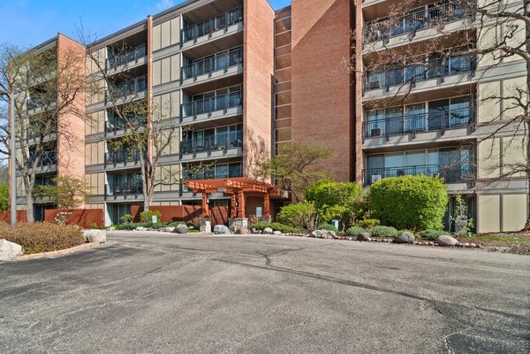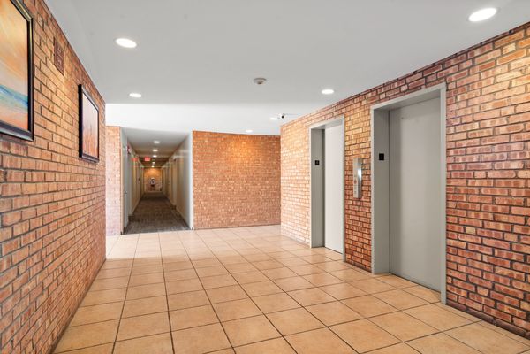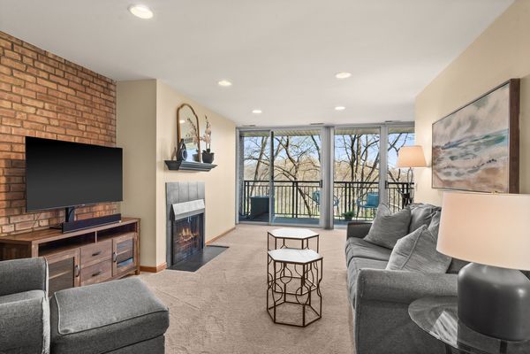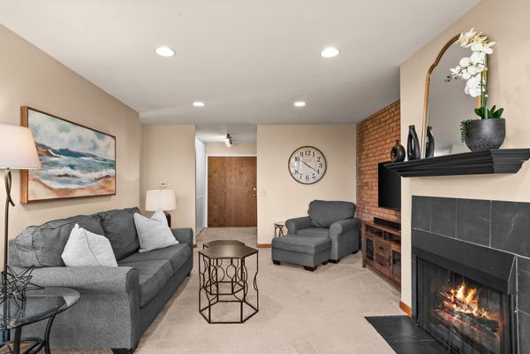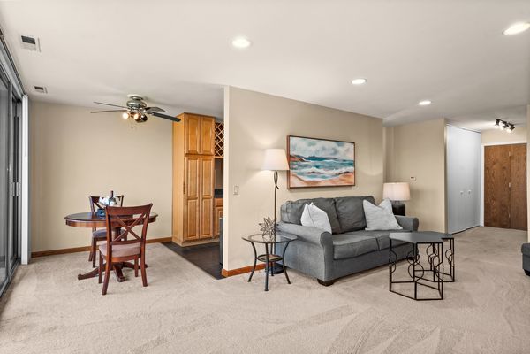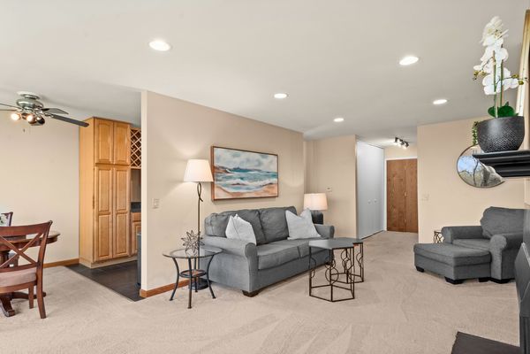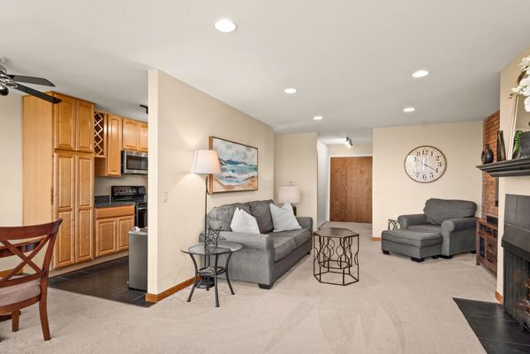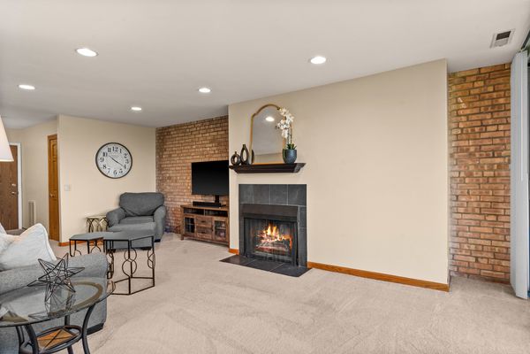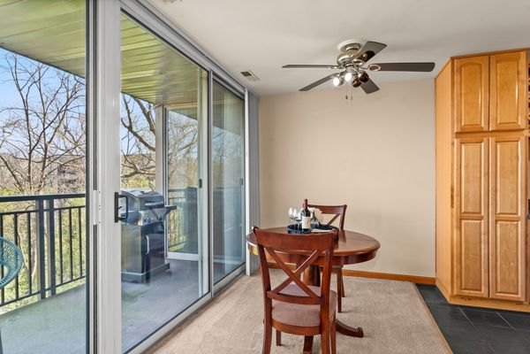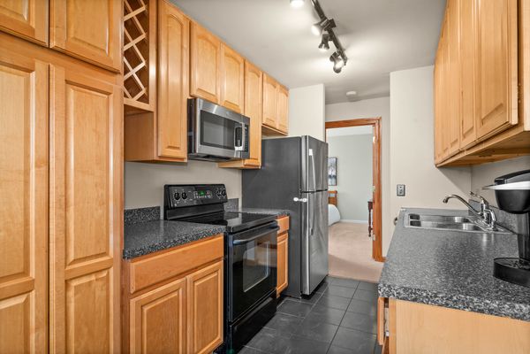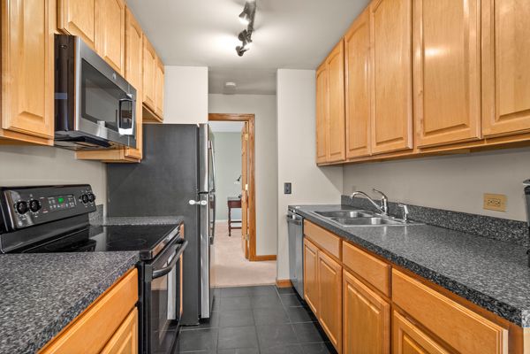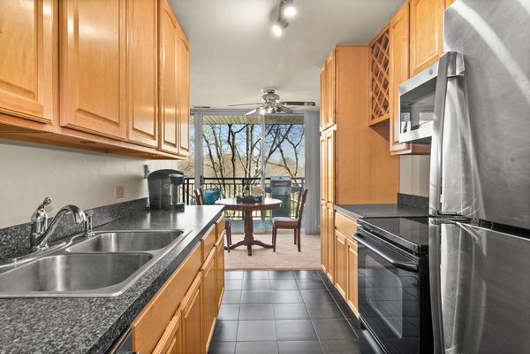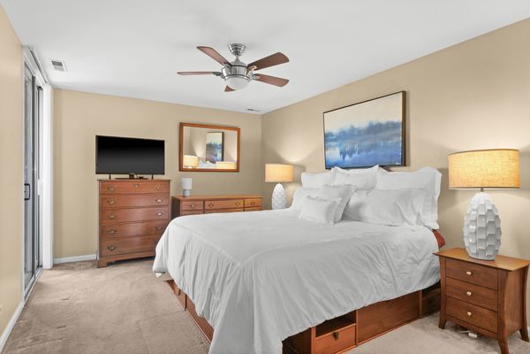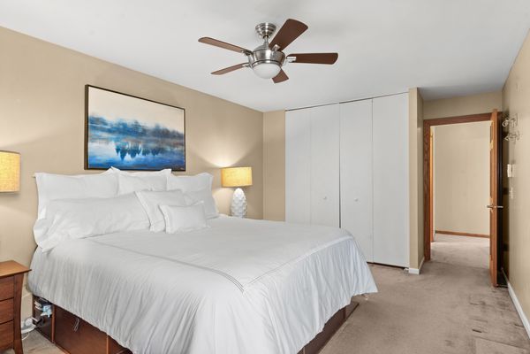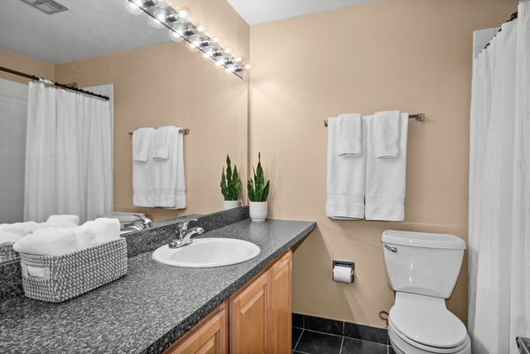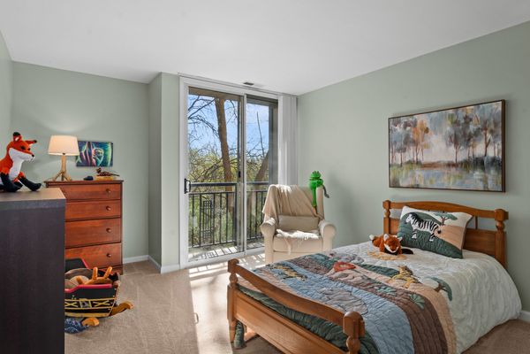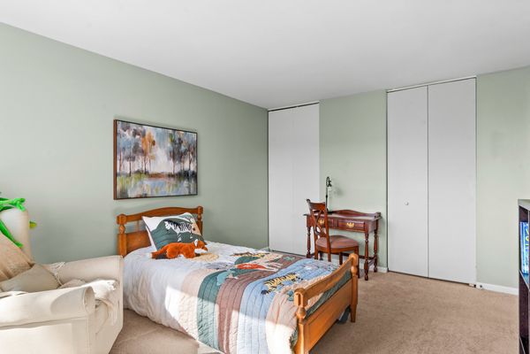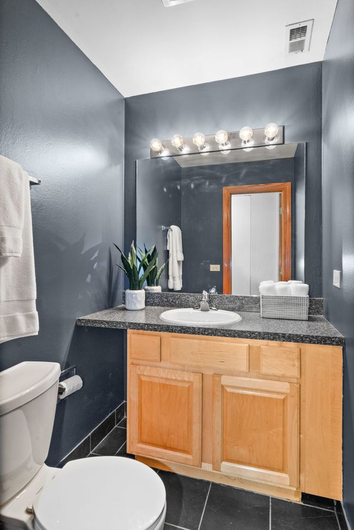5950 Oakwood Drive Unit 4B
Lisle, IL
60532
About this home
MULTIPLE OFFERS-Pls submit all offers by 5pm Sunday, April 28. Experience resort-style living at its finest in the tranquil community of Four Lakes. This corner unit offers a spacious layout flooded with natural light, highlighted by exposed brick and a cozy wood-burning fireplace. Step out onto one of two private balconies and take in scenic views that will leave you feeling refreshed. Recently updated, this unit boasts a modern kitchen featuring stainless-steel appliances and ample cabinet space. Fresh paint in the living room, dining, kitchen, powder room, second bedroom (2024) and newer carpeting in the living room, dining, second bedroom and hallways (2021) ensure a clean and neutral backdrop for your personal style. With the convenience of in-unit laundry and a replaced water heater (2021), comfort and ease of living are top priorities. Beyond the unit itself, Four Lakes offers a plethora of amenities to enhance your lifestyle. From skiing and swimming to tennis and golf, there's something for everyone. Plus, with its proximity to shopping, transportation, and major highways, everything you need is within reach. Don't let this opportunity pass you by. Schedule a viewing today and discover the unmatched appeal of resort living at Four Lakes.
