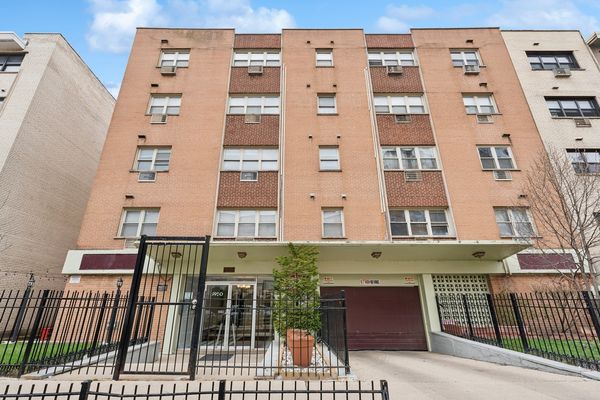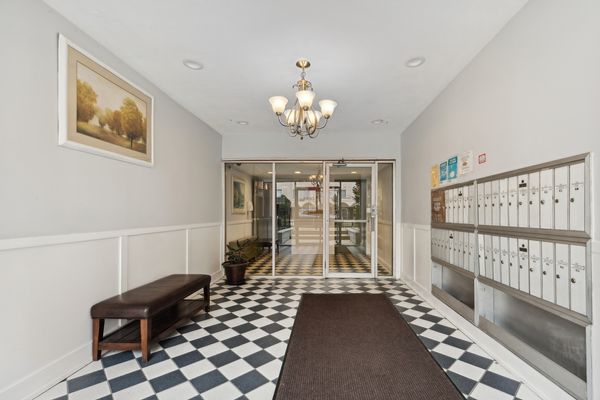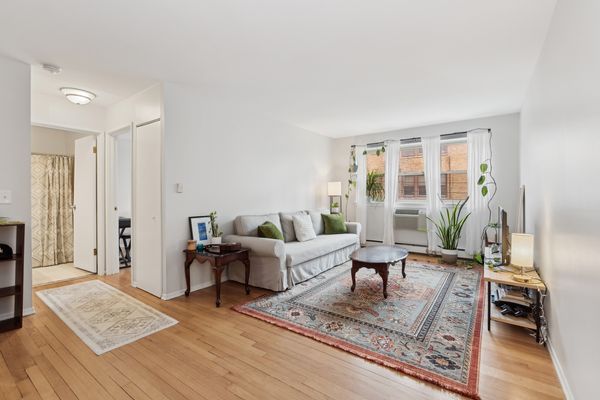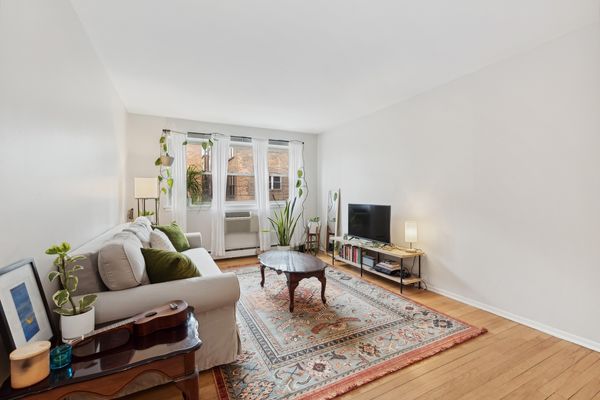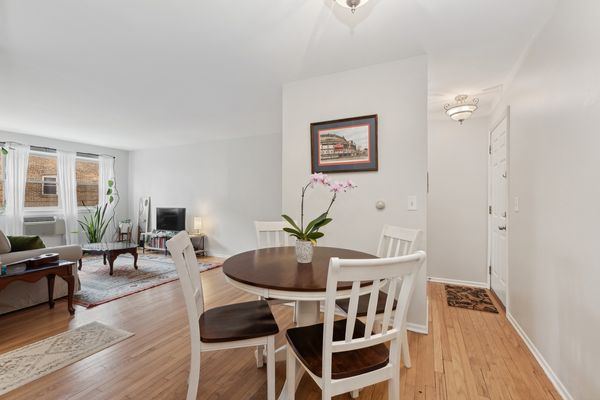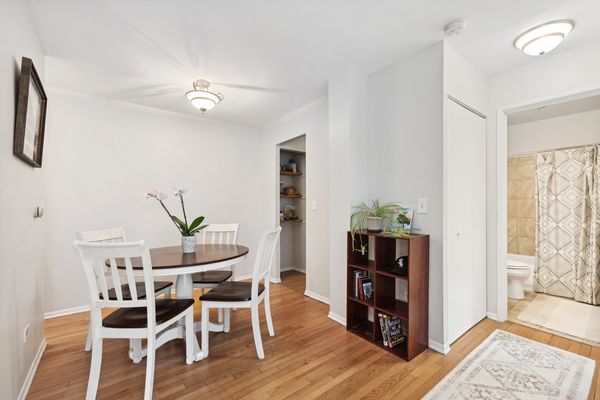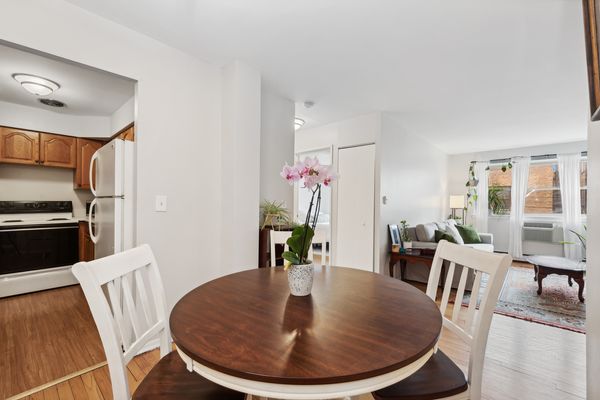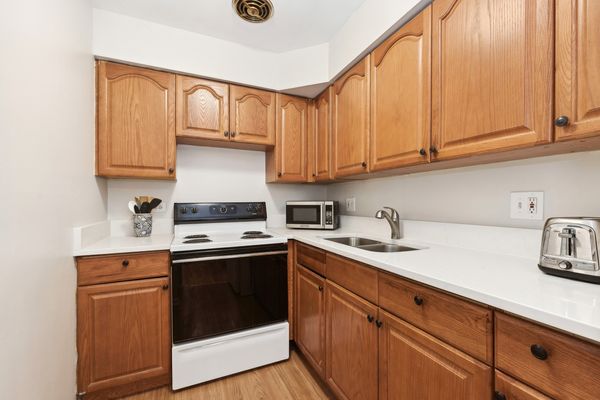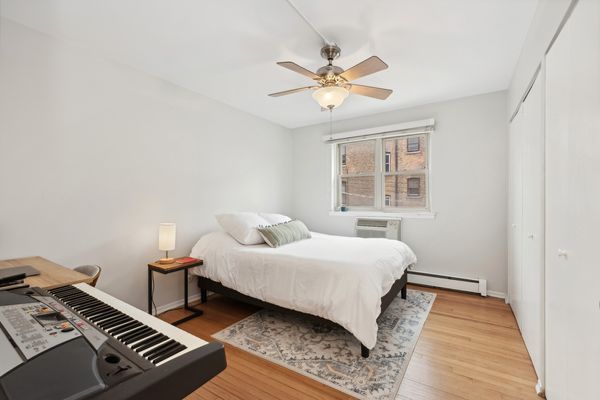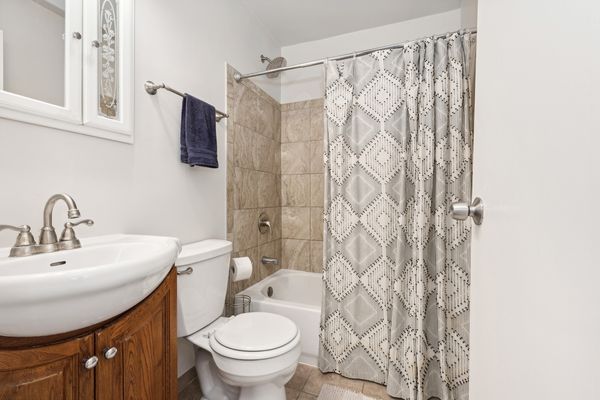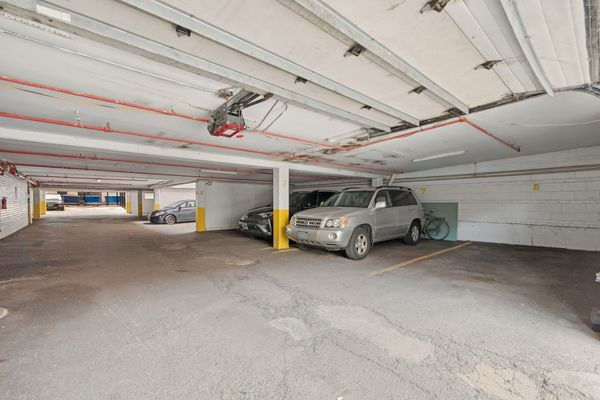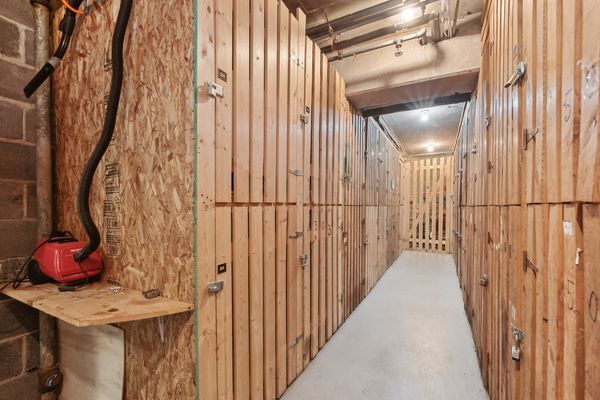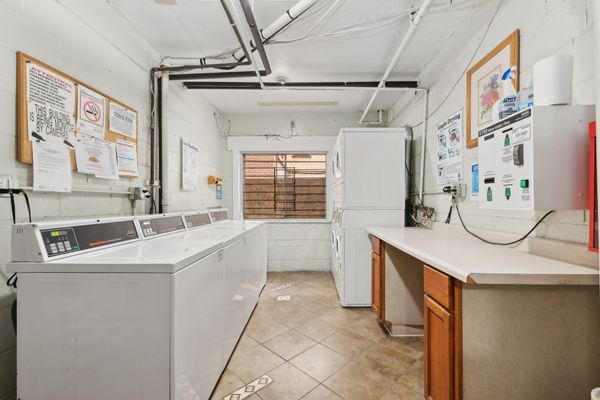5950 N Kenmore Avenue Unit 306
Chicago, IL
60660
About this home
Welcome to your new home in Edgewater! This spacious 1-bedroom, 1-bathroom condo offers a perfect blend of comfort, convenience, and style. As you step inside, you'll be greeted by freshly painted walls and gleaming hardwood floors that span throughout the entire unit, creating a warm and inviting ambiance. The light-filled living room is an ideal space for relaxation and entertainment, complete with a separate dining area perfect for hosting intimate dinners or gatherings with friends. The kitchen boasts modern quartz countertops, providing both functionality and elegance for your culinary adventures. The bedroom is generously sized and offers ample closet space, ensuring that storage is never an issue. Located just a stone's throw away from Loyola University, and with easy access to public transportation including the #151/147 CTA bus stop and Thorndale CTA Red Line stop, commuting is a breeze. Enjoy the convenience of being near Lake Shore Drive and within walking distance to Thorndale Beach, bike trails, grocery stores such as Whole Foods and Aldi, pharmacies like Walgreens, fitness centers like LA Fitness, as well as an array of restaurants, parks, and more. This investor-friendly building offers the flexibility for both investment opportunities and live-in ownership. Your new home also comes with the added bonus of a covered parking space (Deeded) included in the price, ensuring your vehicle is always secure and protected from the elements. Additionally, take advantage of the extra storage space and on-site laundry facilities conveniently located through the lobby of the building, making day-to-day living a breeze. With the convenience of an elevator in the building, you'll experience effortless living in this desirable Edgewater condo. Don't miss out on the opportunity to make this your new home sweet home!
