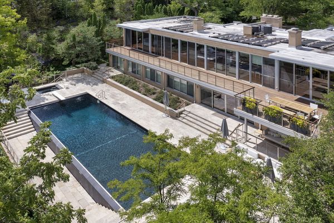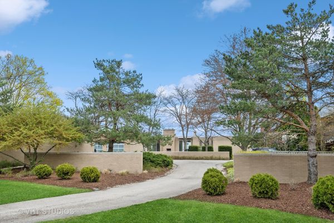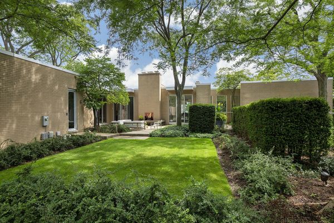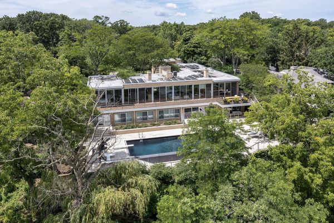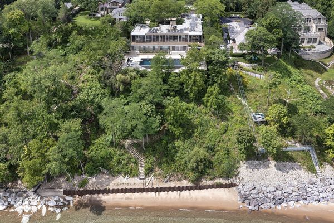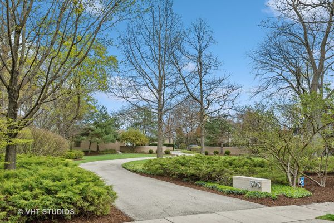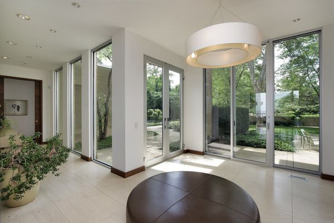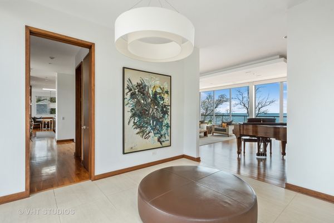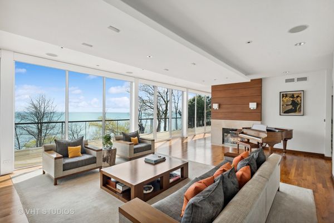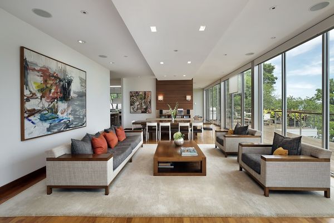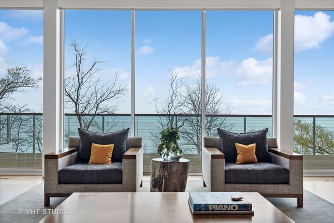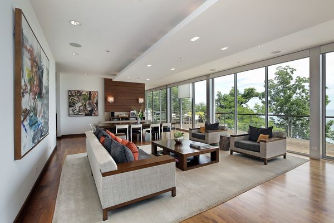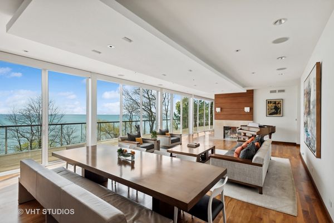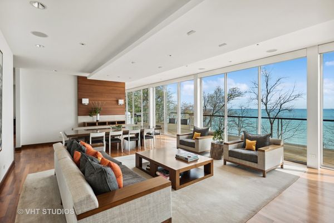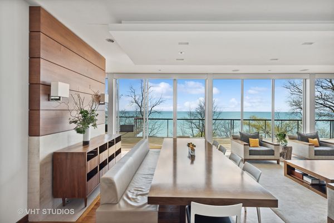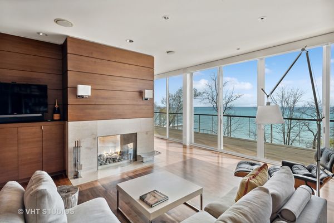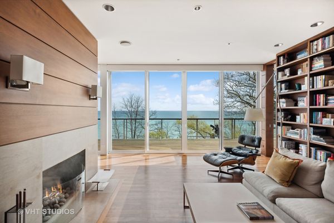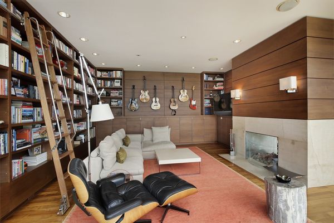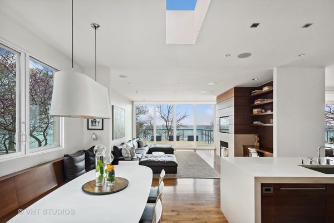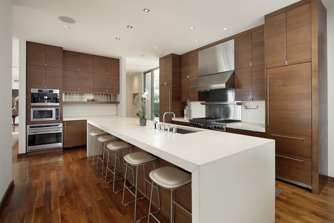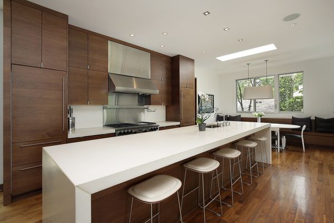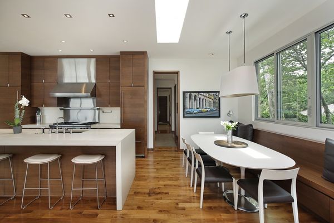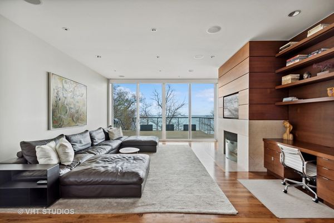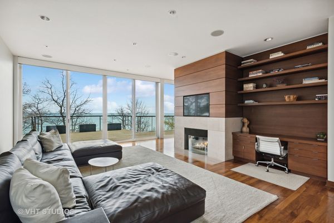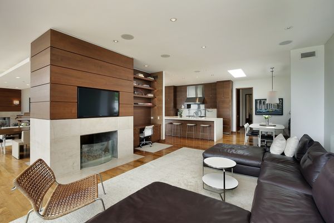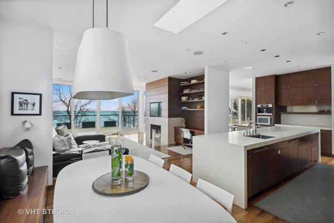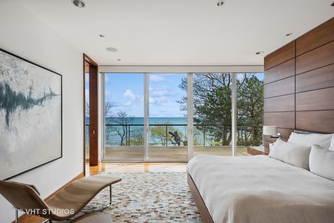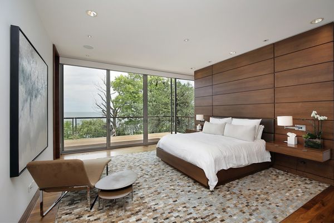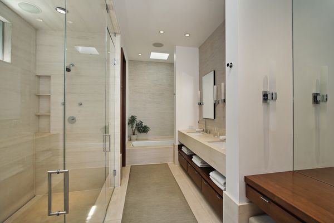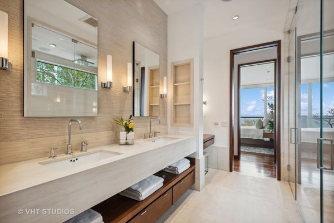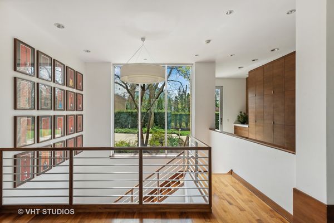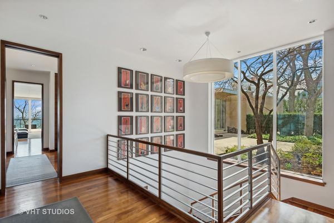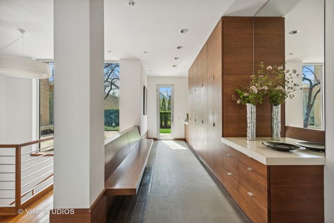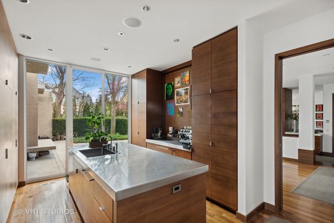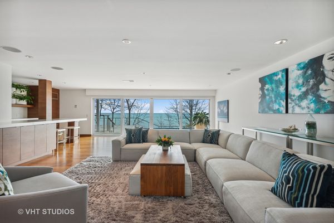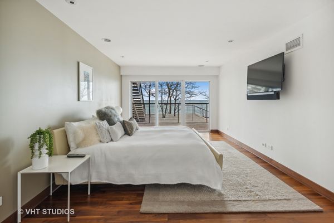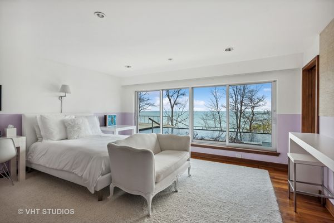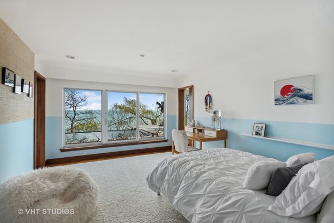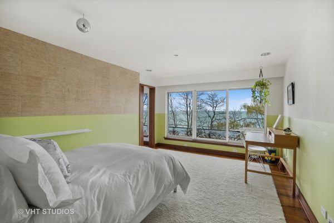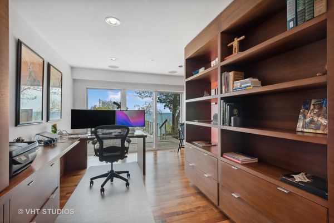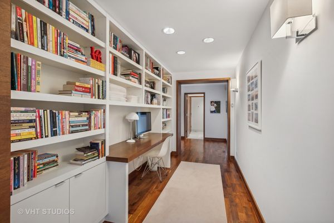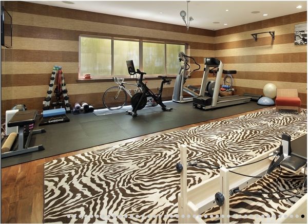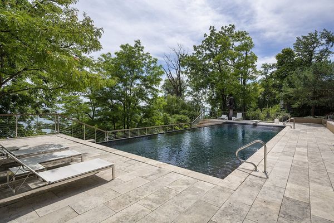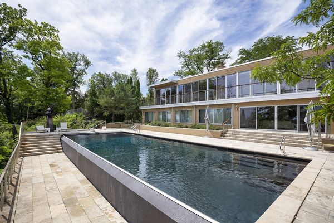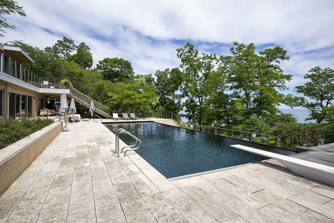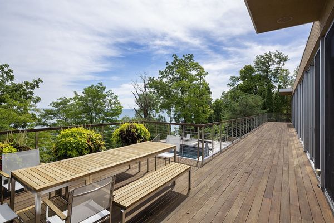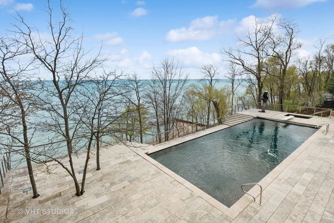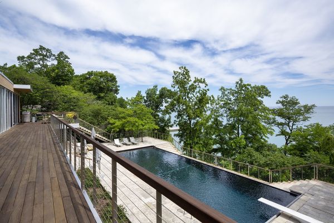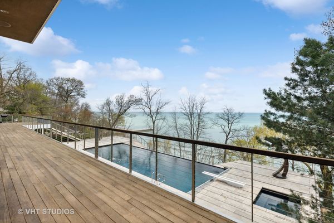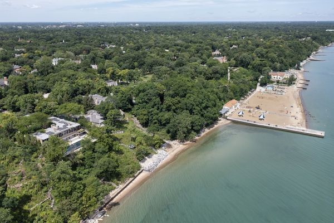595 Longwood Avenue
Glencoe, IL
60022
About this home
Home expands 132 feet facing Lake Michigan! Absolutely unbelievable value! Nestled on nearly two acres of prime lakefront property in Glencoe, this stunning 8, 700+ square foot home boasts unparalleled privacy and natural beauty. Unlike other properties on the lake side of Longwood, which share their lot with a front and back home, this property enjoys full ownership of the land from the street to the lake, offering a grand entrance with a spacious front yard and a breathtaking backyard that includes unobstructed views of the lake. This magnificent home underwent a complete renovation in 2007, including new baths, kitchen, flooring, electric, plumbing, and the addition of a stunning infinity pool and hot tub overlooking Lake Michigan. The house features jaw dropping views of the lake from almost every room offering an abundance of serene natural light. The finishes are luxurious and timeless, featuring walnut flooring, top-of-the-line stainless steel appliances, exquisite custom cabinetry and millwork, and natural stone baths. With seven bedrooms, five bathrooms, and two powder rooms, the primary suite is located on the main living level. The layout is open and bright, yet still allows for ample privacy with family rooms on two floors, a large exercise room, an office, and a den. The home also includes a four-car garage, a dog run, two laundry rooms, and a winding staircase leading to a seawall-protected lake frontage. Every corner of this home will take your breath away. While this property enjoys a peaceful oasis, it is also situated in the heart of Glencoe and is steps from Glencoe Beach and Glencoe's charming downtown area featuring a grocery store, restaurants, boutiques, doctor's offices, a post office and the original HomeTown Coffee and Juice restaurant. This extraordinary home offers serene privacy while being located in the center of the community.
